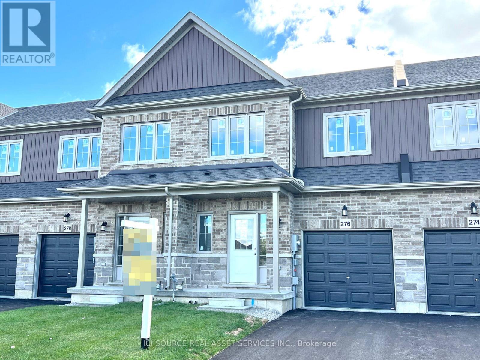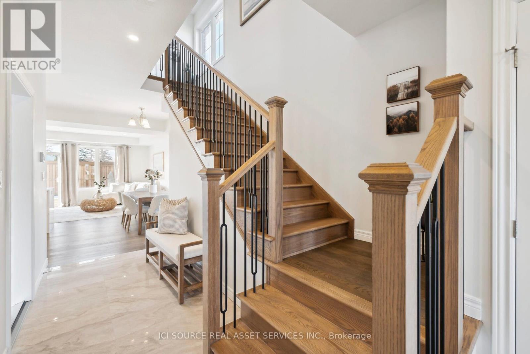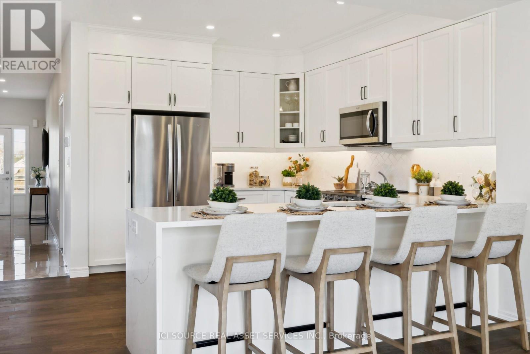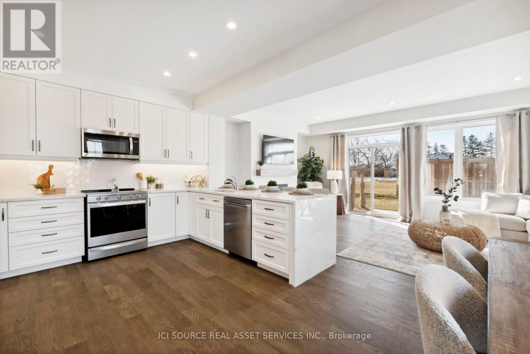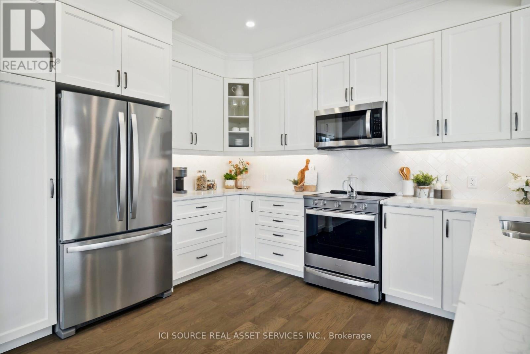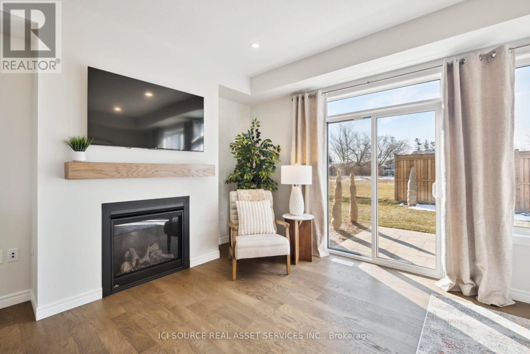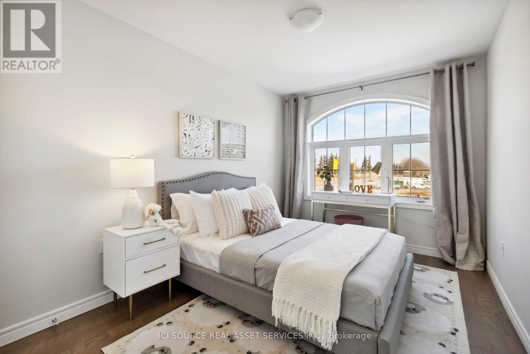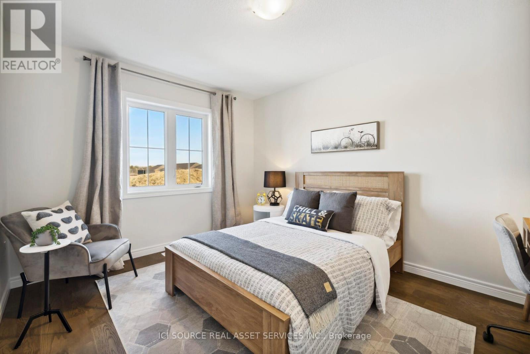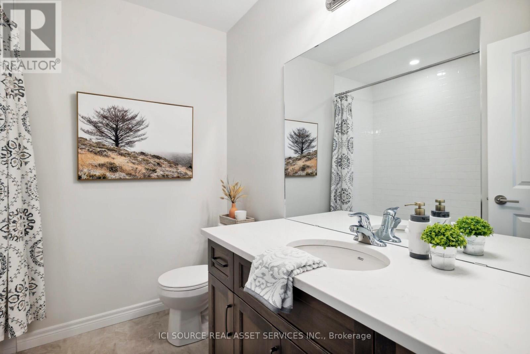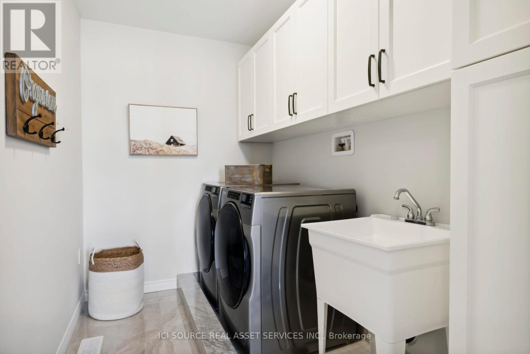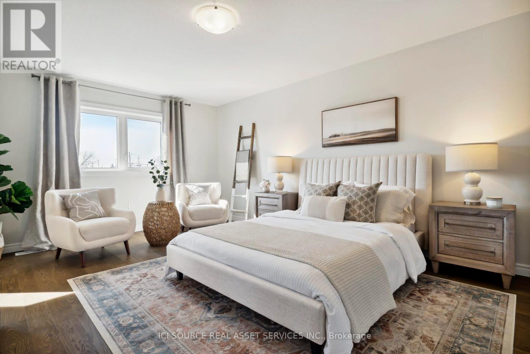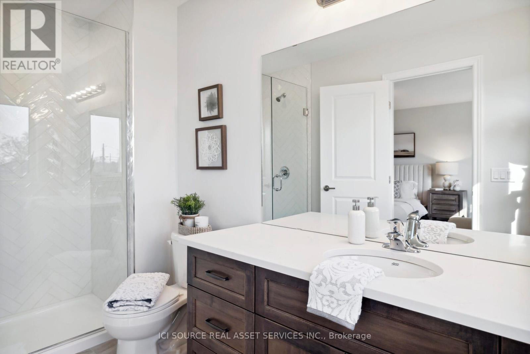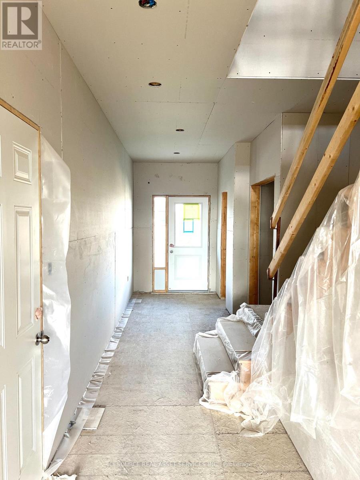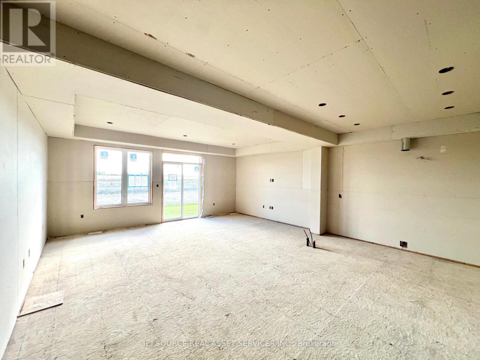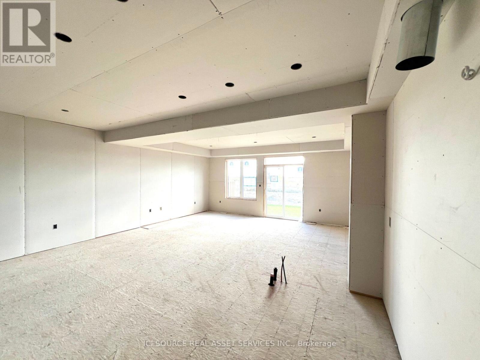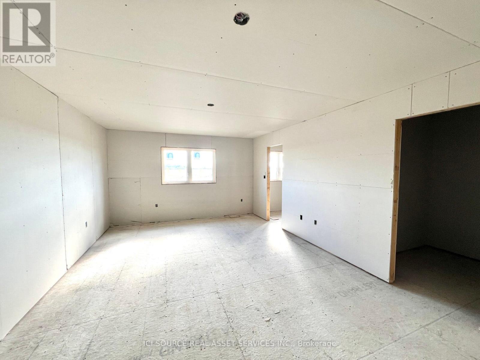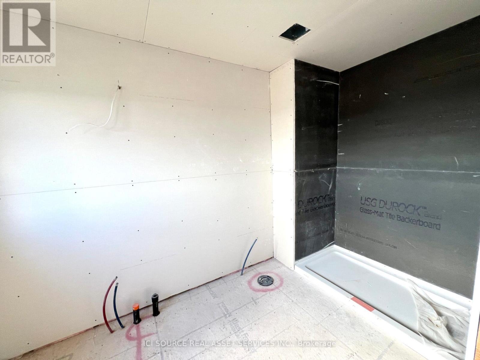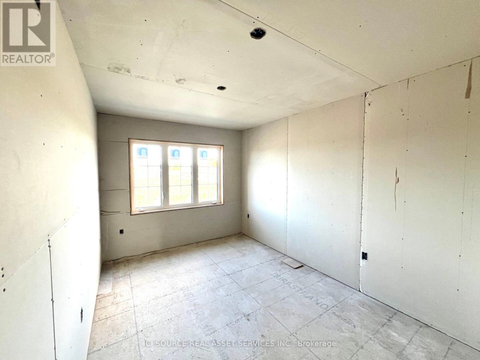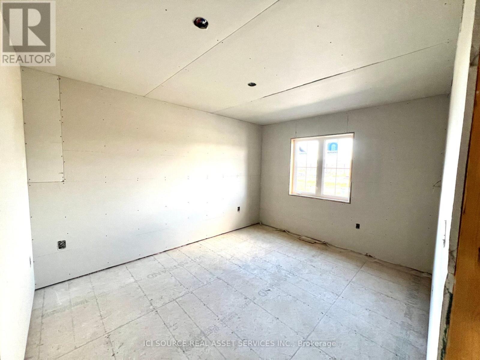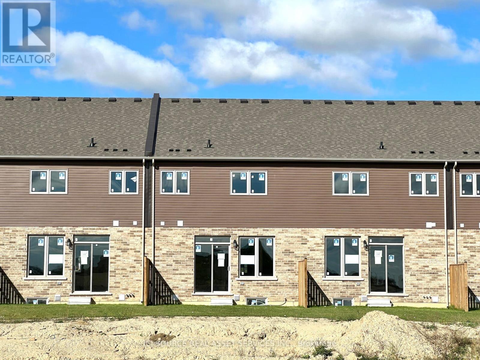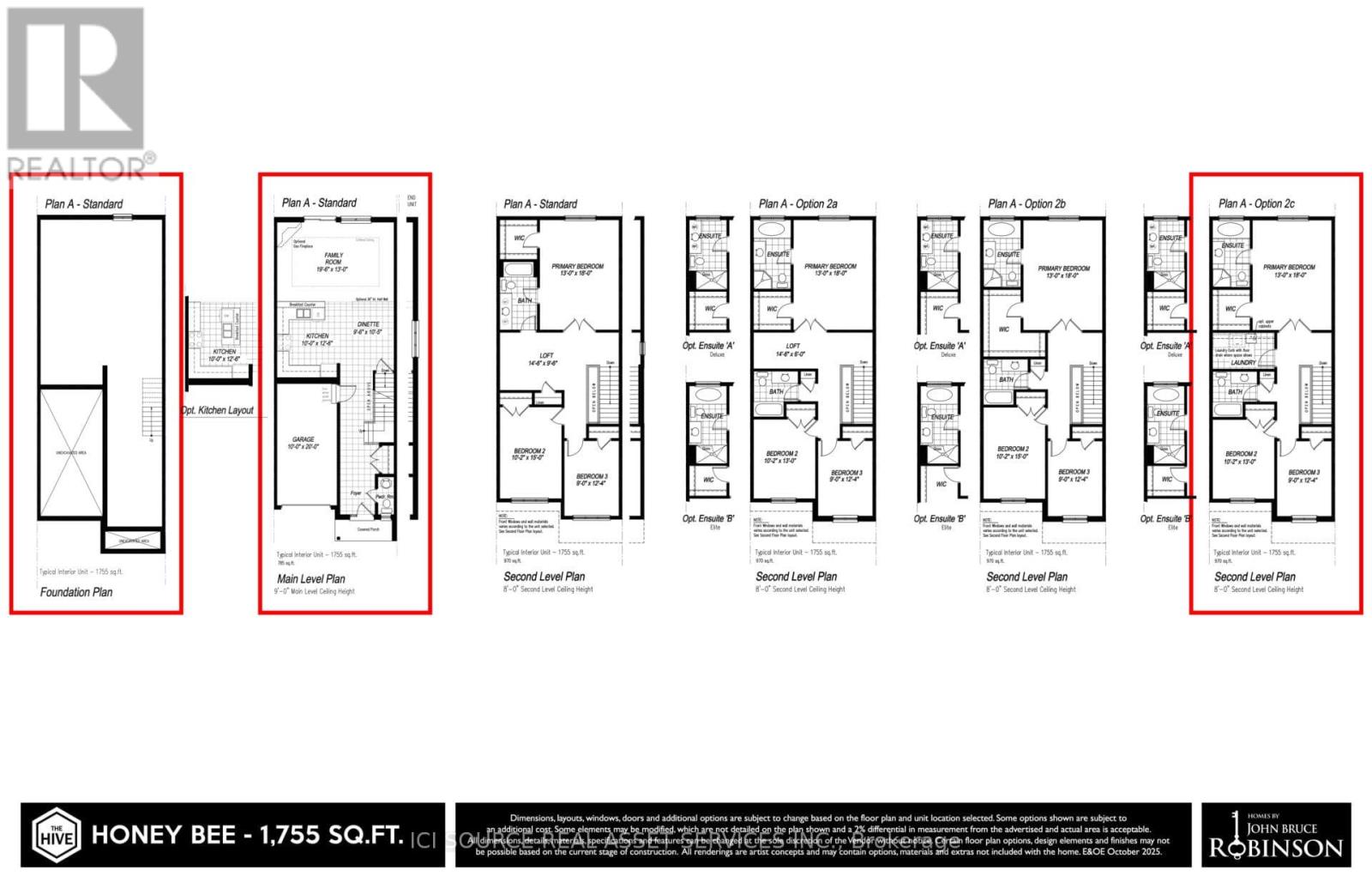276 Tanglewood Drive Hamilton, Ontario L0R 1C0
$779,990
This brand-new open concept freehold townhome features 1,755 square feet of living space, three bedrooms, two and a half bathrooms and with a 120-180 day closing, you still have time to select all of your interior finishes in our New Home Design Centre to craft your dream home.This home also includes a $40,000 Bonus Package, which features an additional 3 piece bathroom, second floor laundry, oak staircase, glass shower in ensuite, main floor pot lights and more! Kitchen and laundry appliances are also included.Please note that this home is at drywall stage and purchasers are still able to select all of the finishes for their home. The images of the finished homes shown in this listing are of the same model and only for illustrative purposes. *For Additional Property Details Click The Brochure Icon Below* Property taxes not yet assessed - assessed as vacant land. (id:61852)
Property Details
| MLS® Number | X12459568 |
| Property Type | Single Family |
| Neigbourhood | Binbrook |
| Community Name | Rural Glanbrook |
| EquipmentType | Hrv, Water Heater, Water Heater - Tankless |
| ParkingSpaceTotal | 3 |
| RentalEquipmentType | Hrv, Water Heater, Water Heater - Tankless |
Building
| BathroomTotal | 3 |
| BedroomsAboveGround | 3 |
| BedroomsTotal | 3 |
| Appliances | Water Heater |
| BasementDevelopment | Unfinished |
| BasementType | N/a (unfinished) |
| ConstructionStyleAttachment | Attached |
| CoolingType | None |
| FireplacePresent | Yes |
| FoundationType | Poured Concrete |
| HalfBathTotal | 1 |
| HeatingFuel | Natural Gas |
| HeatingType | Forced Air |
| StoriesTotal | 2 |
| SizeInterior | 1500 - 2000 Sqft |
| Type | Row / Townhouse |
| UtilityWater | Municipal Water |
Parking
| Attached Garage | |
| Garage |
Land
| Acreage | No |
| Sewer | Sanitary Sewer |
| SizeDepth | 100 Ft |
| SizeFrontage | 20 Ft ,6 In |
| SizeIrregular | 20.5 X 100 Ft |
| SizeTotalText | 20.5 X 100 Ft |
Rooms
| Level | Type | Length | Width | Dimensions |
|---|---|---|---|---|
| Second Level | Primary Bedroom | 5.49 m | 3.96 m | 5.49 m x 3.96 m |
| Second Level | Bedroom 2 | 3.96 m | 3.09 m | 3.96 m x 3.09 m |
| Second Level | Bedroom 3 | 3.76 m | 2.74 m | 3.76 m x 2.74 m |
| Second Level | Laundry Room | 1.82 m | 3.05 m | 1.82 m x 3.05 m |
| Main Level | Kitchen | 3.81 m | 3.05 m | 3.81 m x 3.05 m |
| Main Level | Dining Room | 3.18 m | 2.9 m | 3.18 m x 2.9 m |
| Main Level | Family Room | 3.96 m | 5.94 m | 3.96 m x 5.94 m |
https://www.realtor.ca/real-estate/28983784/276-tanglewood-drive-hamilton-rural-glanbrook
Interested?
Contact us for more information
James Tasca
Broker of Record
