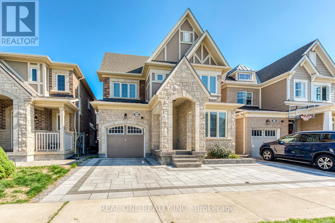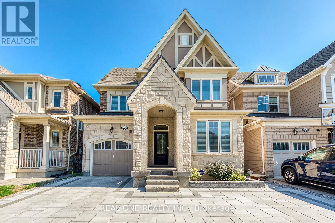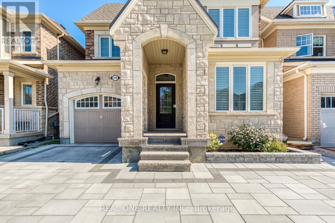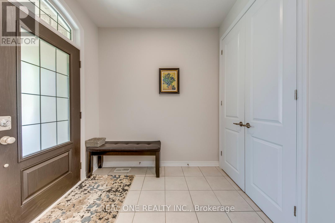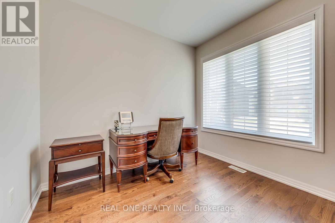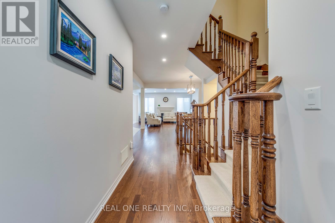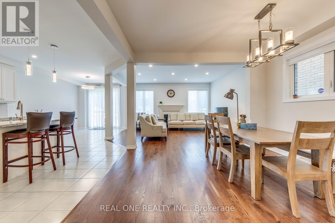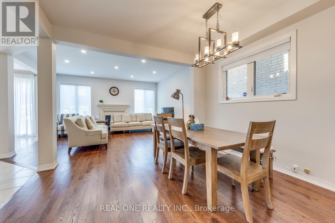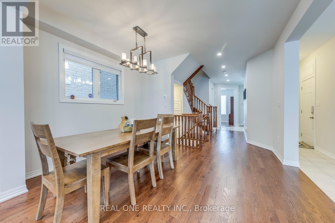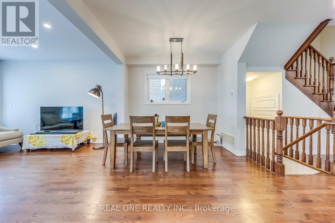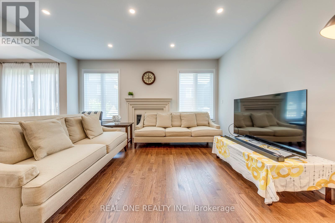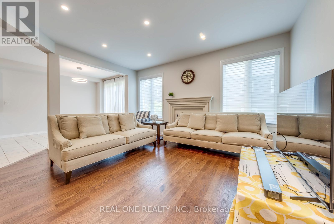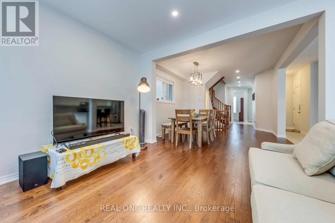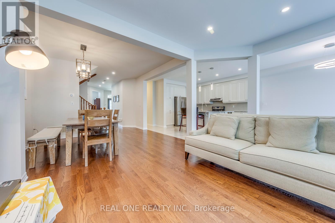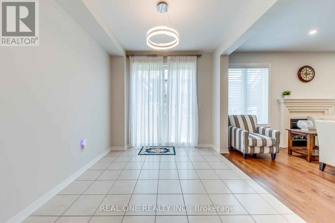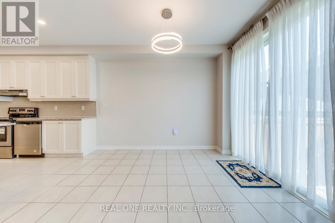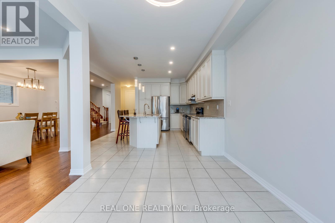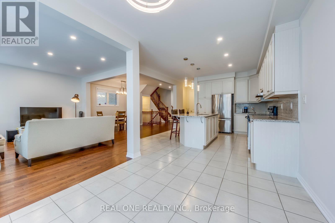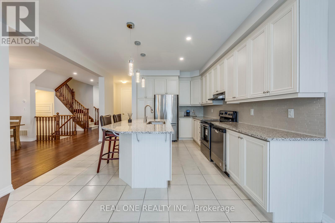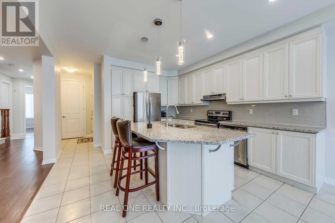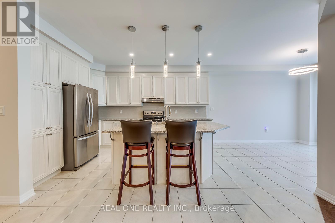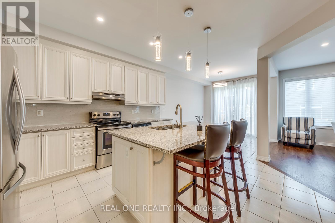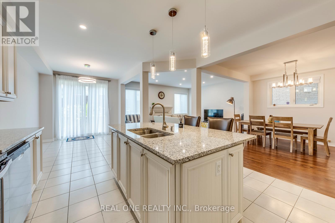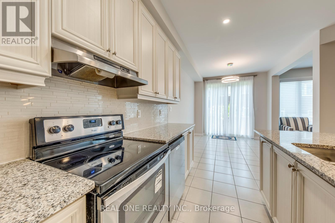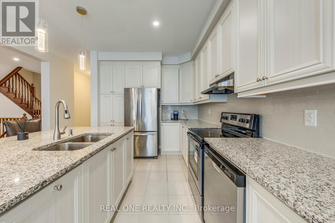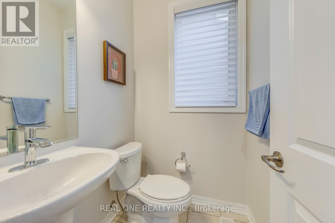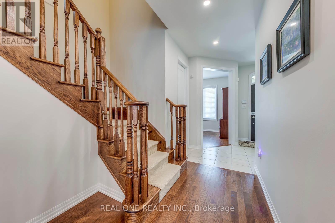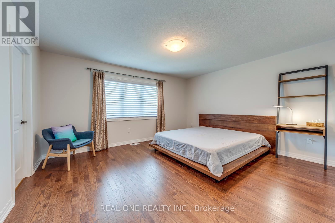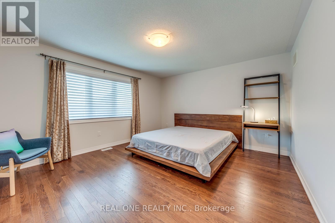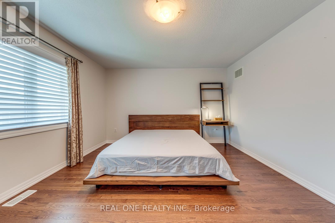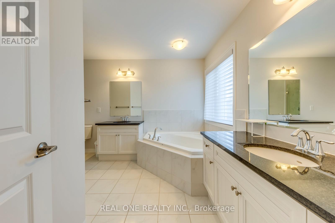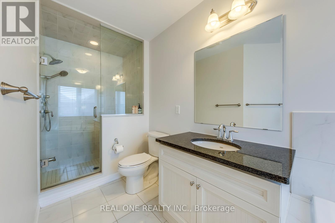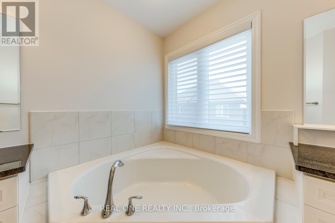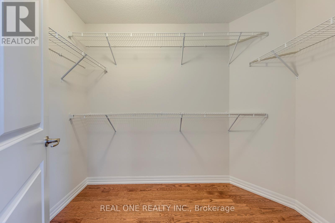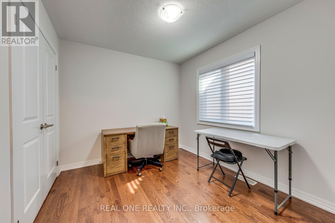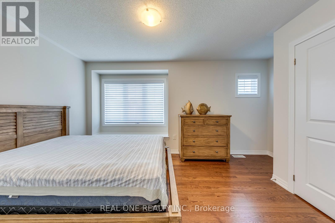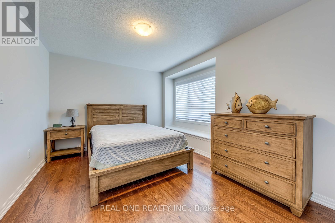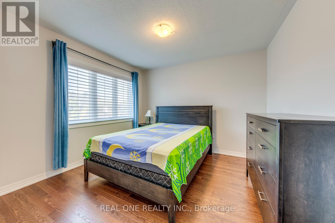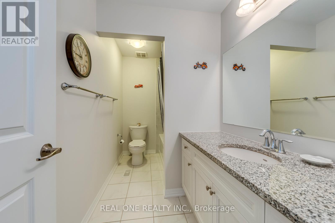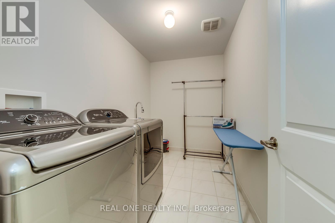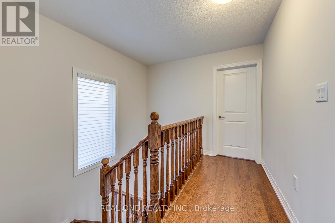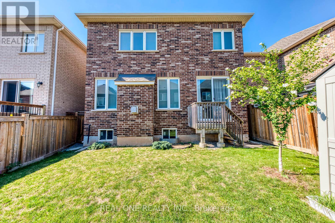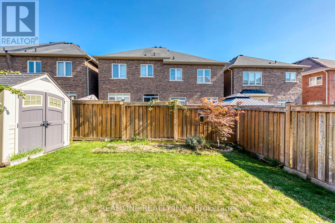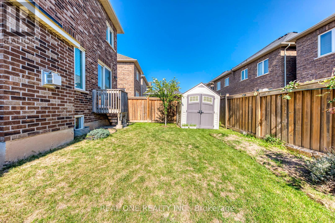276 Sixteen Mile Drive Oakville, Ontario L6M 0V8
$4,500 Monthly
Stunning, Fully Furnished Home in Thriving Preserve Community Boasting 4 Good-Sized Bedrooms & 3 Baths. Step Inside to Bright, Open Concept Main Level! Stunning Gourmet Kitchen Boasts Centre Island with Breakfast Bar, Custom Cabinetry, Classy Backsplash, Stainless Steel Appliances & Breakfast Area with Walk-Out to Fully-Fenced Backyard. Spacious Great Room Features Gas Fireplace, Open to Dining Room. Generous Primary Retreat Boasts W/I Closet & 5pc Ensuite with His & Hers Vanities, Large Soaker Tub & Oversized Shower. 3 Additional Bedrooms Offer Double Closets & Large Windows. Professionally Landscaped Interlocking Driveway & Patio, Stone Porch. Fabulous Location in Thriving Preserve Neighbourhood Just Steps to Many Amenities, Plus Quick Highway Access. (id:61852)
Property Details
| MLS® Number | W12413570 |
| Property Type | Single Family |
| Community Name | 1008 - GO Glenorchy |
| AmenitiesNearBy | Hospital, Park, Schools |
| CommunityFeatures | School Bus |
| EquipmentType | Water Heater |
| ParkingSpaceTotal | 3 |
| RentalEquipmentType | Water Heater |
Building
| BathroomTotal | 3 |
| BedroomsAboveGround | 4 |
| BedroomsTotal | 4 |
| Age | 6 To 15 Years |
| Appliances | Dishwasher, Dryer, Furniture, Stove, Washer, Window Coverings, Refrigerator |
| BasementDevelopment | Unfinished |
| BasementType | Full (unfinished) |
| ConstructionStyleAttachment | Detached |
| CoolingType | Central Air Conditioning |
| ExteriorFinish | Brick, Stone |
| FireplacePresent | Yes |
| FlooringType | Tile, Hardwood |
| FoundationType | Concrete |
| HalfBathTotal | 1 |
| HeatingFuel | Natural Gas |
| HeatingType | Forced Air |
| StoriesTotal | 2 |
| SizeInterior | 2000 - 2500 Sqft |
| Type | House |
| UtilityWater | Municipal Water |
Parking
| Garage |
Land
| Acreage | No |
| FenceType | Fenced Yard |
| LandAmenities | Hospital, Park, Schools |
| Sewer | Sanitary Sewer |
| SizeDepth | 89 Ft ,10 In |
| SizeFrontage | 34 Ft ,1 In |
| SizeIrregular | 34.1 X 89.9 Ft |
| SizeTotalText | 34.1 X 89.9 Ft |
Rooms
| Level | Type | Length | Width | Dimensions |
|---|---|---|---|---|
| Second Level | Laundry Room | 3.14 m | 2.08 m | 3.14 m x 2.08 m |
| Second Level | Primary Bedroom | 4.57 m | 3.96 m | 4.57 m x 3.96 m |
| Second Level | Bedroom 2 | 4.19 m | 3.35 m | 4.19 m x 3.35 m |
| Second Level | Bedroom 3 | 3.91 m | 3.05 m | 3.91 m x 3.05 m |
| Second Level | Bedroom 4 | 2.75 m | 3.05 m | 2.75 m x 3.05 m |
| Main Level | Kitchen | 4.06 m | 4.19 m | 4.06 m x 4.19 m |
| Main Level | Eating Area | 2.84 m | 3.66 m | 2.84 m x 3.66 m |
| Main Level | Great Room | 4.87 m | 3.96 m | 4.87 m x 3.96 m |
| Main Level | Dining Room | 3.66 m | 3.05 m | 3.66 m x 3.05 m |
| Main Level | Office | 2.75 m | 2.99 m | 2.75 m x 2.99 m |
Interested?
Contact us for more information
Yonge Zhou
Broker
1660 North Service Rd E #103
Oakville, Ontario L6H 7G3
Grace Zhang
Broker
1660 North Service Rd E #103
Oakville, Ontario L6H 7G3
