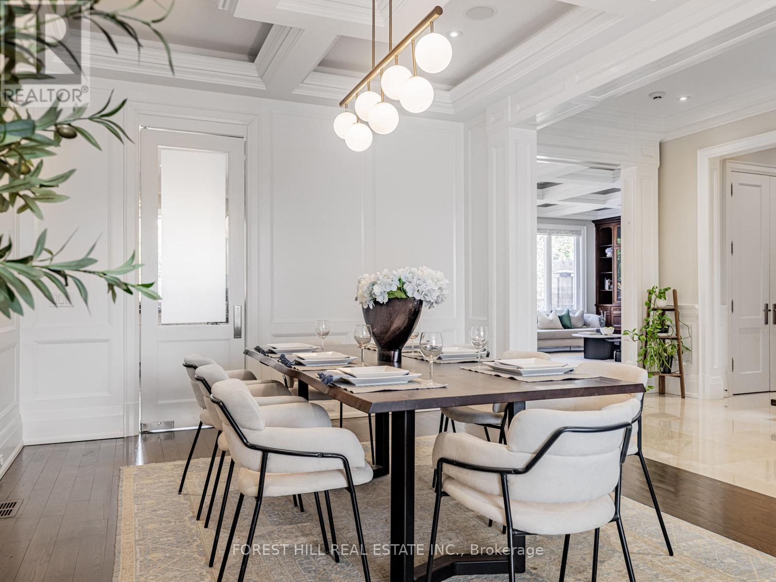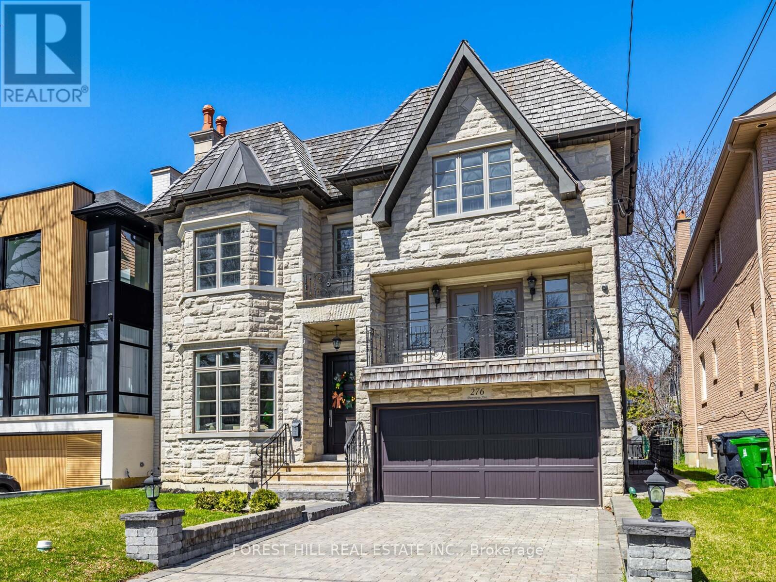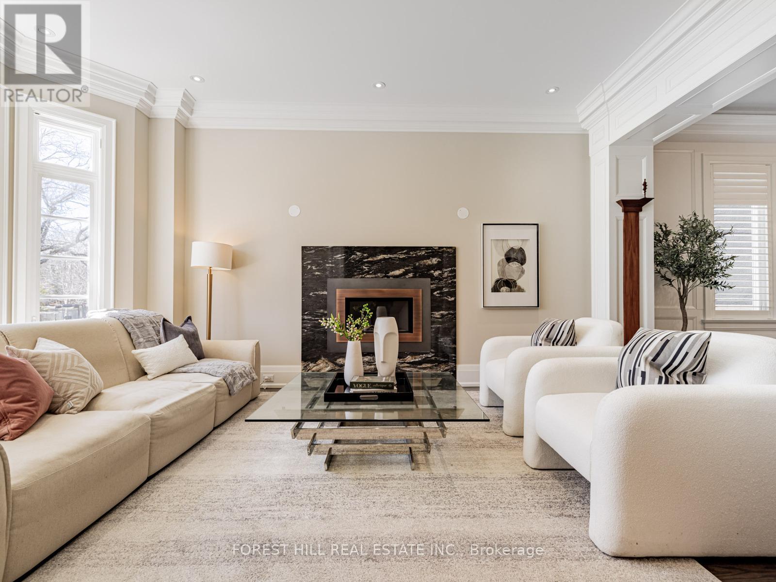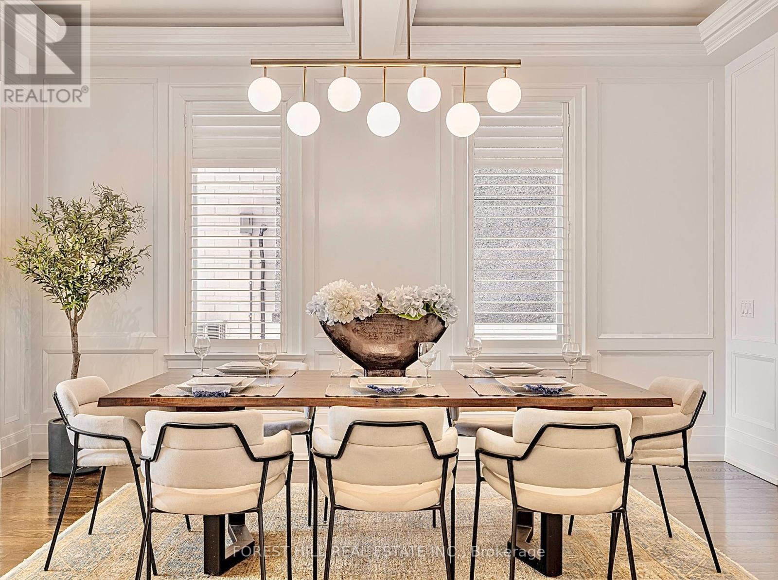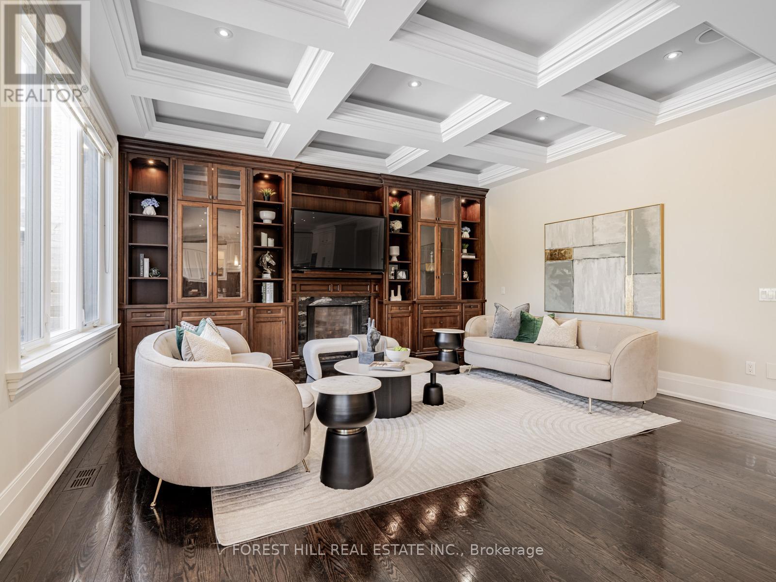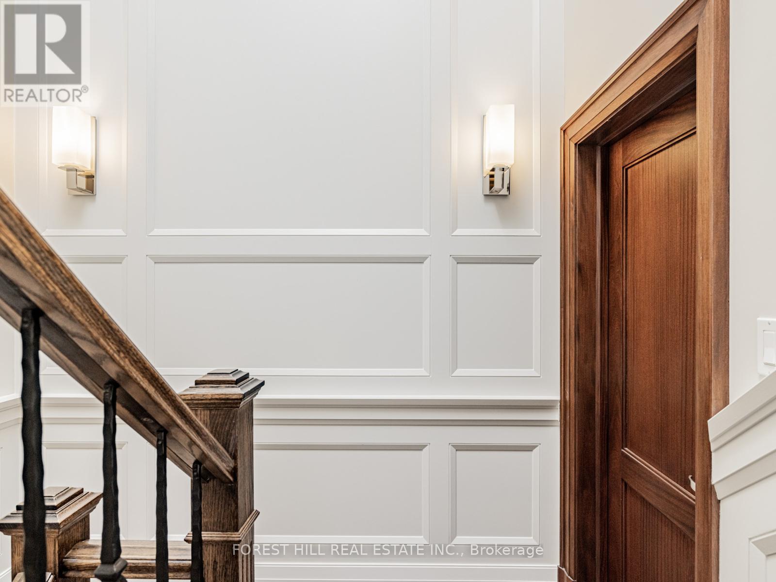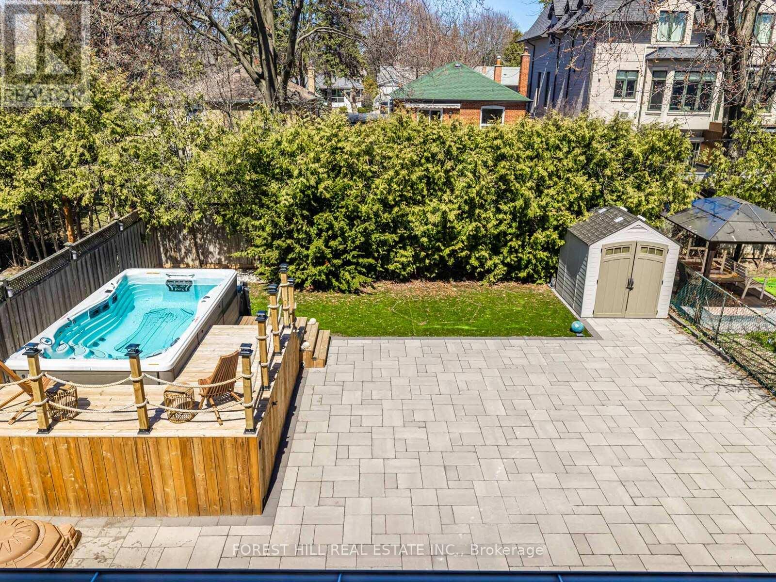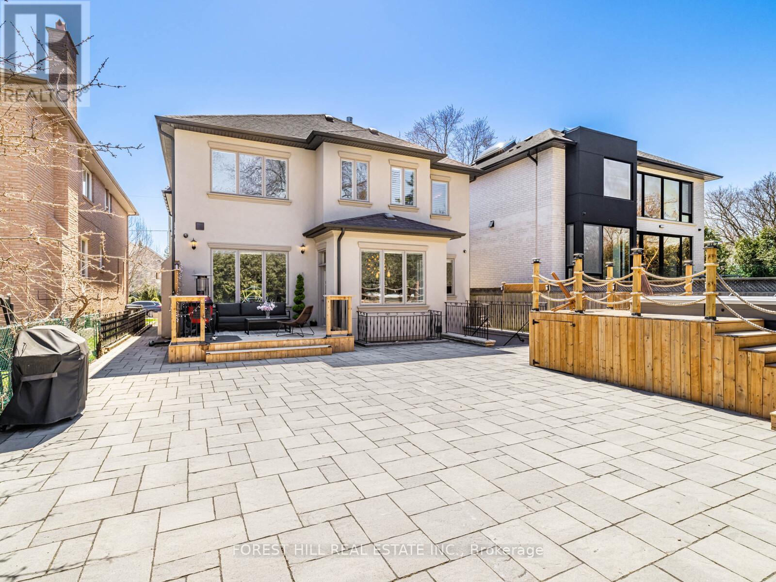276 Dunview Avenue Toronto, Ontario M2N 4J5
$3,588,000
**Timeless Elegance Defines True Classics**One Of The Best Houses In Willowdale Area!!** This is an Elegant Property, Whose Strongest Attribute Lies in Its Exquisite Craftsmanship and Material Selection. Every Detail is Meticulously Crafted, Showcasing Exceptional Attention to Detail and Sophisticated Design.it Offers Over 6000 Sqft (Incd Bsmt) of Luxurious Living Space Thoughtfully Designed for Family Living. Limestone Exterior Crowned by a Striking Cedar Roof With Copper Eaves. 10' Ceiling on Main Level! Beautiful Quarter Sawn Oak Hardwood Floors! Chef Inspired Kitchen Includes Breakfast Area, High Quality Cabinetry, Granite Counter Tops, Top-of-the-line Appliances. The Spectacular Wine Display Cabinet Under the Island Which Showcases an Exquisite Collection of Wines With Elegant Lighting and Easy Access for Entertaining Guests. This Masterpiece Residence Seamlessly Blends Timeless Elegance With Modern Functionality. **The Upper Level Features A Private Office With Wood Paneling, Built-in Shelving, 2-pcs Ensuite, Hidden Storage and a Balcony (Can Be Use as a 5th Bedroom/guess Rm When Necessary). **the Primary Suite Houses Fireplace, Walk-in Closet, A Large Sitting Area, The 7-pcs Spa-like Ensuite Features Wall to Floor Marble Stone. Heated Floor, Body-Spray/Rain Shower & Massage Bathtub.**all Other Sun-filled Bedrooms Has Their Own 4-pcs Ensuite! The Professional Finished Walk-up Basement Features Recreation Room With Wet Bar, Exercise Room With Shower Sauna & Nanny Suite. ** A Stunning Outdoor Entertaining Area Featuring a Swim Spa, Expansive Deck, and State-of-the-art Bbq Stove Offers an Unparalleled Experience, Allowing You to Savor the Delights of All Four Seasonsa in Luxurious Comfort and Style. A Rare Opportunity to Own a Classic, Functional Family Home in a Prime Location! Coveted & Convenient Location in Willowdale East, and Best Schools! (id:61852)
Open House
This property has open houses!
2:00 pm
Ends at:4:00 pm
Property Details
| MLS® Number | C12095474 |
| Property Type | Single Family |
| Neigbourhood | East Willowdale |
| Community Name | Willowdale East |
| AmenitiesNearBy | Public Transit, Schools, Park, Place Of Worship |
| CommunityFeatures | Community Centre |
| Features | Lighting, Sump Pump, Sauna |
| ParkingSpaceTotal | 6 |
| PoolType | Outdoor Pool |
| Structure | Patio(s) |
Building
| BathroomTotal | 7 |
| BedroomsAboveGround | 5 |
| BedroomsBelowGround | 2 |
| BedroomsTotal | 7 |
| Amenities | Fireplace(s) |
| Appliances | Hot Tub, Central Vacuum, Water Softener, Garage Door Opener Remote(s), Dryer, Freezer, Stove, Washer, Water Treatment, Refrigerator |
| BasementDevelopment | Finished |
| BasementFeatures | Walk Out |
| BasementType | N/a (finished) |
| ConstructionStyleAttachment | Detached |
| CoolingType | Central Air Conditioning, Ventilation System |
| ExteriorFinish | Stone |
| FireProtection | Alarm System, Security System, Smoke Detectors |
| FireplacePresent | Yes |
| FireplaceTotal | 4 |
| FlooringType | Hardwood, Ceramic |
| HalfBathTotal | 2 |
| HeatingFuel | Natural Gas |
| HeatingType | Forced Air |
| StoriesTotal | 2 |
| SizeInterior | 3500 - 5000 Sqft |
| Type | House |
| UtilityWater | Municipal Water |
Parking
| Detached Garage | |
| Garage |
Land
| Acreage | No |
| LandAmenities | Public Transit, Schools, Park, Place Of Worship |
| LandscapeFeatures | Landscaped, Lawn Sprinkler |
| Sewer | Sanitary Sewer |
| SizeDepth | 135 Ft ,8 In |
| SizeFrontage | 45 Ft |
| SizeIrregular | 45 X 135.7 Ft |
| SizeTotalText | 45 X 135.7 Ft |
| ZoningDescription | Single Family Residential |
Rooms
| Level | Type | Length | Width | Dimensions |
|---|---|---|---|---|
| Second Level | Laundry Room | 2.05 m | 2.05 m | 2.05 m x 2.05 m |
| Second Level | Primary Bedroom | 6.45 m | 4.88 m | 6.45 m x 4.88 m |
| Second Level | Bedroom 2 | 4.05 m | 4.04 m | 4.05 m x 4.04 m |
| Second Level | Bedroom 3 | 5.22 m | 3.68 m | 5.22 m x 3.68 m |
| Second Level | Bedroom 4 | 4.6 m | 3.93 m | 4.6 m x 3.93 m |
| Basement | Bedroom 5 | 3.91 m | 3.54 m | 3.91 m x 3.54 m |
| Basement | Recreational, Games Room | 4.76 m | 10.17 m | 4.76 m x 10.17 m |
| Basement | Exercise Room | 4.1 m | 3.53 m | 4.1 m x 3.53 m |
| Main Level | Living Room | 5.2 m | 3.67 m | 5.2 m x 3.67 m |
| Main Level | Dining Room | 5.2 m | 4.1 m | 5.2 m x 4.1 m |
| Main Level | Kitchen | 4.55 m | 4.19 m | 4.55 m x 4.19 m |
| Main Level | Eating Area | 3.71 m | 2.05 m | 3.71 m x 2.05 m |
| Main Level | Family Room | 5.2 m | 3.97 m | 5.2 m x 3.97 m |
| In Between | Library | 4.94 m | 3.53 m | 4.94 m x 3.53 m |
Utilities
| Cable | Available |
| Sewer | Installed |
Interested?
Contact us for more information
Bella Lee
Broker
15 Lesmill Rd Unit 1
Toronto, Ontario M3B 2T3
Nicole Lin
Salesperson
15 Lesmill Rd Unit 1
Toronto, Ontario M3B 2T3
Robin Bian
Salesperson
206 - 7800 Woodbine Avenue
Markham, Ontario L3R 2N7
