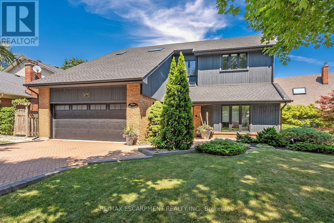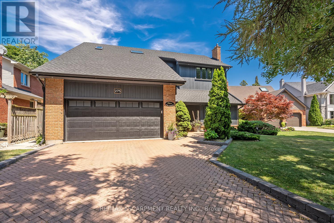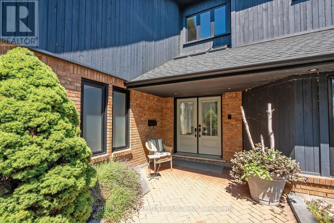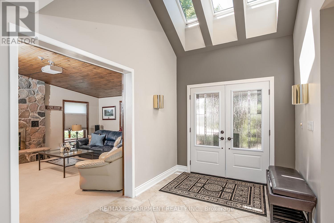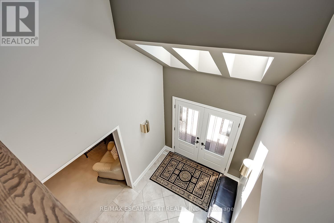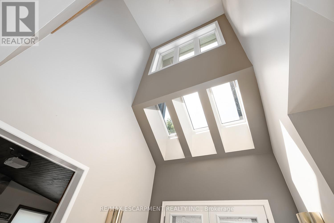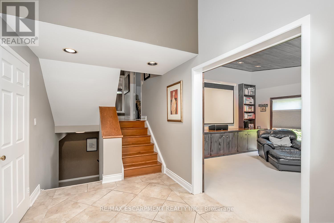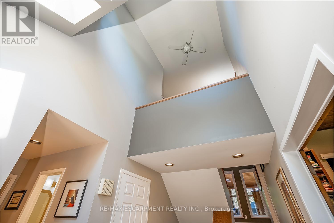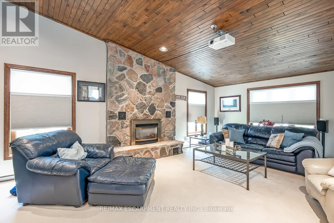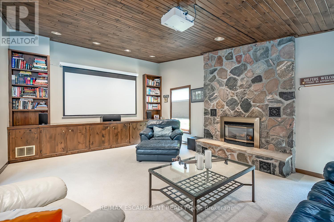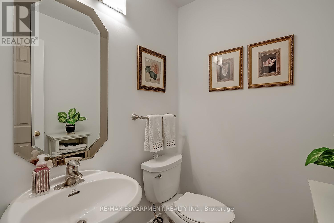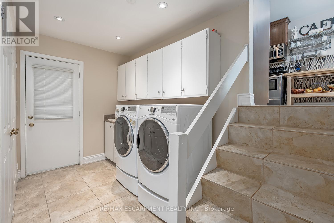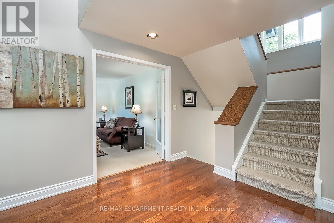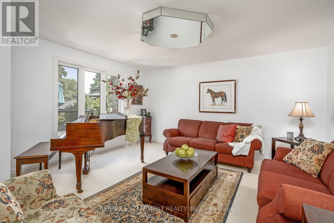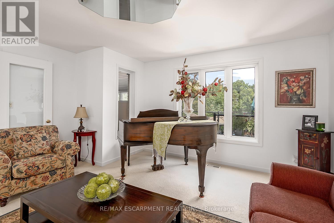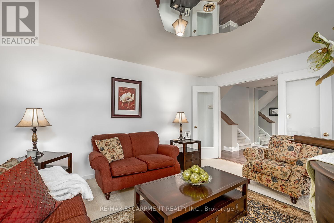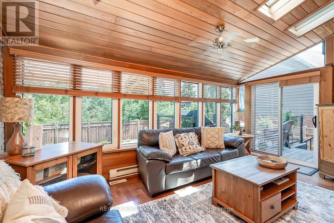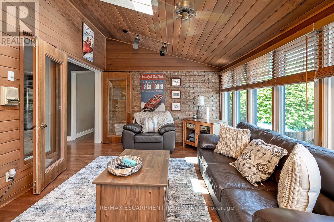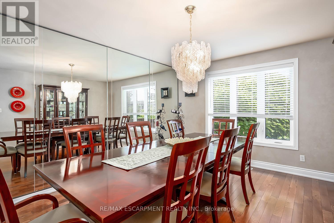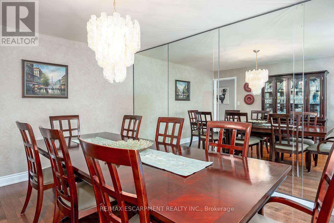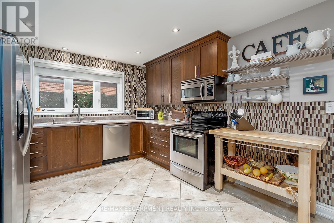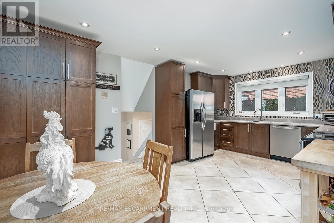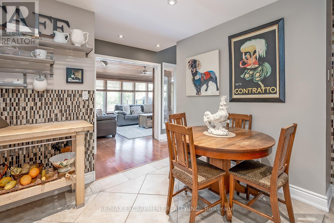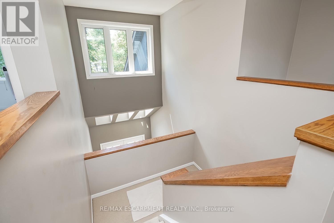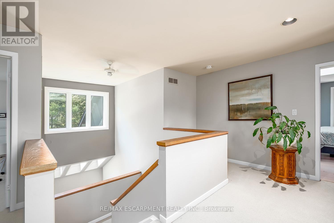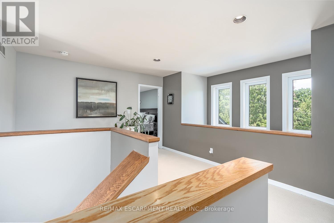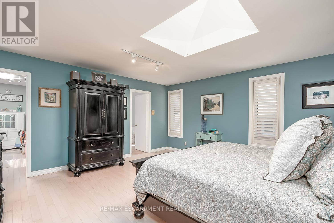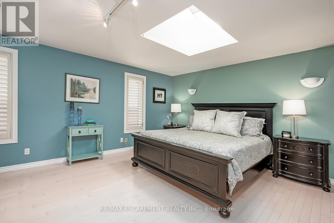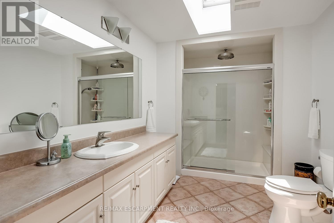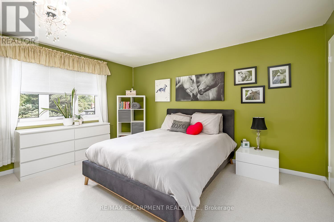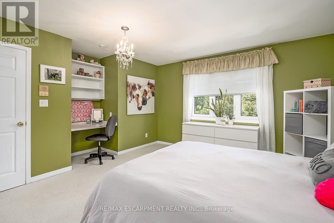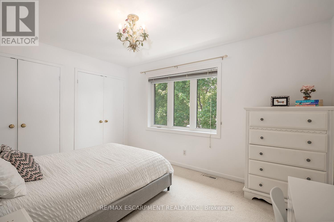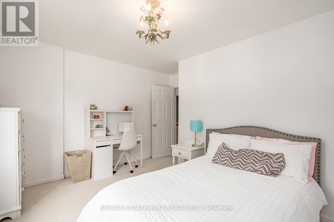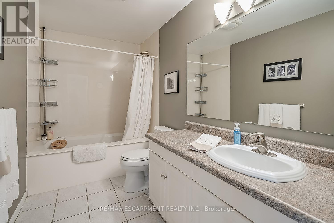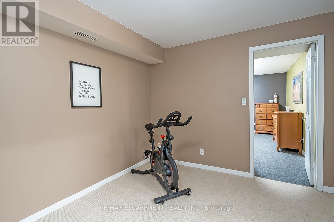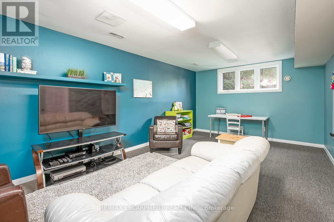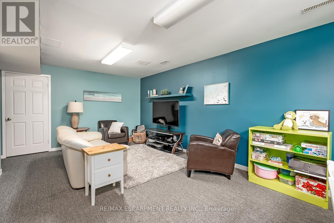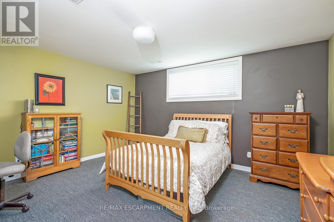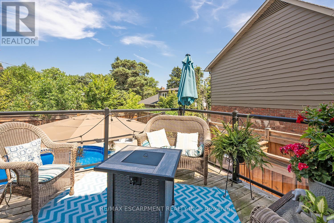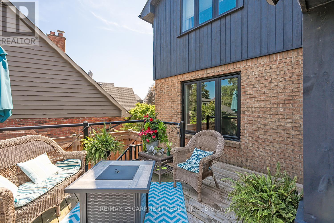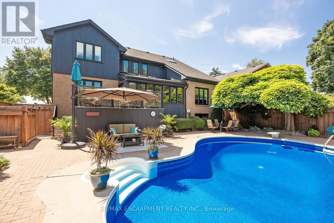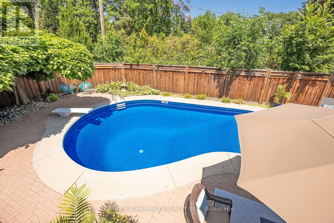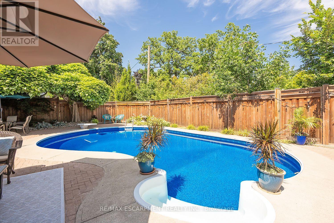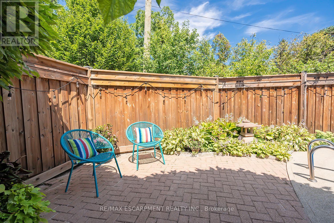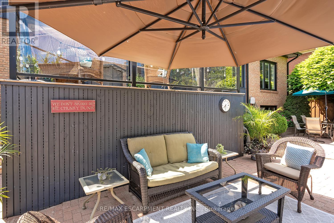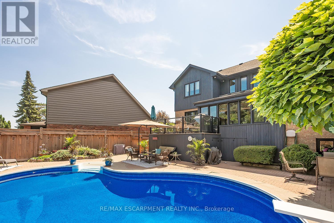275 Alexander Court Burlington, Ontario L7R 4G1
$1,849,000
2 storey/multi-level in extremely sought-after core location on prime cul-de-sac south of Lakeshore Road! Steps to Lakeshore Public School, downtown, waterfront, restaurants, shops, parks, highway access and more! 3,128 sq.ft. of above grade living space + a fully finished lower level with 2 additional bedrooms. Main level features an eat-in kitchen with stainless steel appliances, separate living and dining rooms and a family room with a stone gas fireplace and home theatre. Completing the main level is a charming sunroom with walkout to deck and professionally landscaped private yard with an inground heated pool. Upper level has 3 bedrooms including a primary with large walk-in closet/dressing room and a 5-piece ensuite. Hardwood floors, pot lighting, central vac, multiple skylights, main level laundry, 200-amp electrical service, double garage with inside entry and a double drive with parking for 4 cars! 3+2 bedrooms and 2.5 bathrooms. (id:61852)
Open House
This property has open houses!
2:00 pm
Ends at:4:00 pm
Property Details
| MLS® Number | W12313019 |
| Property Type | Single Family |
| Community Name | Brant |
| AmenitiesNearBy | Hospital, Public Transit, Schools |
| CommunityFeatures | Community Centre |
| EquipmentType | None |
| Features | Cul-de-sac, Paved Yard |
| ParkingSpaceTotal | 6 |
| PoolType | Inground Pool |
| RentalEquipmentType | None |
| Structure | Patio(s), Deck |
Building
| BathroomTotal | 3 |
| BedroomsAboveGround | 3 |
| BedroomsBelowGround | 2 |
| BedroomsTotal | 5 |
| Age | 31 To 50 Years |
| Amenities | Fireplace(s) |
| Appliances | Garage Door Opener Remote(s), Water Heater, Central Vacuum, Water Meter, Dishwasher, Dryer, Garage Door Opener, Microwave, Stove, Washer, Window Coverings, Refrigerator |
| BasementDevelopment | Finished |
| BasementType | Full (finished) |
| ConstructionStyleAttachment | Detached |
| CoolingType | Central Air Conditioning |
| ExteriorFinish | Brick Veneer, Wood |
| FireplacePresent | Yes |
| FireplaceTotal | 1 |
| FoundationType | Block |
| HalfBathTotal | 1 |
| HeatingFuel | Natural Gas |
| HeatingType | Forced Air |
| StoriesTotal | 2 |
| SizeInterior | 3000 - 3500 Sqft |
| Type | House |
| UtilityWater | Municipal Water |
Parking
| Attached Garage | |
| Garage | |
| Inside Entry |
Land
| Acreage | No |
| LandAmenities | Hospital, Public Transit, Schools |
| Sewer | Sanitary Sewer |
| SizeDepth | 128 Ft ,7 In |
| SizeFrontage | 60 Ft ,3 In |
| SizeIrregular | 60.3 X 128.6 Ft |
| SizeTotalText | 60.3 X 128.6 Ft|under 1/2 Acre |
| ZoningDescription | R3.2 |
Rooms
| Level | Type | Length | Width | Dimensions |
|---|---|---|---|---|
| Second Level | Bedroom | 4.39 m | 3.99 m | 4.39 m x 3.99 m |
| Second Level | Bedroom | 4.09 m | 3.07 m | 4.09 m x 3.07 m |
| Second Level | Bathroom | 3.58 m | 1.8 m | 3.58 m x 1.8 m |
| Second Level | Primary Bedroom | 4.8 m | 4.75 m | 4.8 m x 4.75 m |
| Second Level | Bathroom | 3.89 m | 2.44 m | 3.89 m x 2.44 m |
| Basement | Bedroom | 6.2 m | 3.66 m | 6.2 m x 3.66 m |
| Basement | Bedroom | 4.44 m | 3.73 m | 4.44 m x 3.73 m |
| Basement | Utility Room | 5.87 m | 1.8 m | 5.87 m x 1.8 m |
| Basement | Exercise Room | 2.97 m | 2.92 m | 2.97 m x 2.92 m |
| Main Level | Foyer | 4.32 m | 2.39 m | 4.32 m x 2.39 m |
| Main Level | Family Room | 7.06 m | 4.6 m | 7.06 m x 4.6 m |
| Main Level | Living Room | 4.67 m | 4.6 m | 4.67 m x 4.6 m |
| Main Level | Sunroom | 5.26 m | 3.38 m | 5.26 m x 3.38 m |
| Main Level | Dining Room | 4.44 m | 3.66 m | 4.44 m x 3.66 m |
| Main Level | Kitchen | 5.61 m | 3.51 m | 5.61 m x 3.51 m |
| Main Level | Laundry Room | 3.68 m | 2.69 m | 3.68 m x 2.69 m |
| Main Level | Bathroom | 1.6 m | 1.47 m | 1.6 m x 1.47 m |
https://www.realtor.ca/real-estate/28665570/275-alexander-court-burlington-brant-brant
Interested?
Contact us for more information
Michael O'sullivan
Broker
502 Brant St #1a
Burlington, Ontario L7R 2G4
