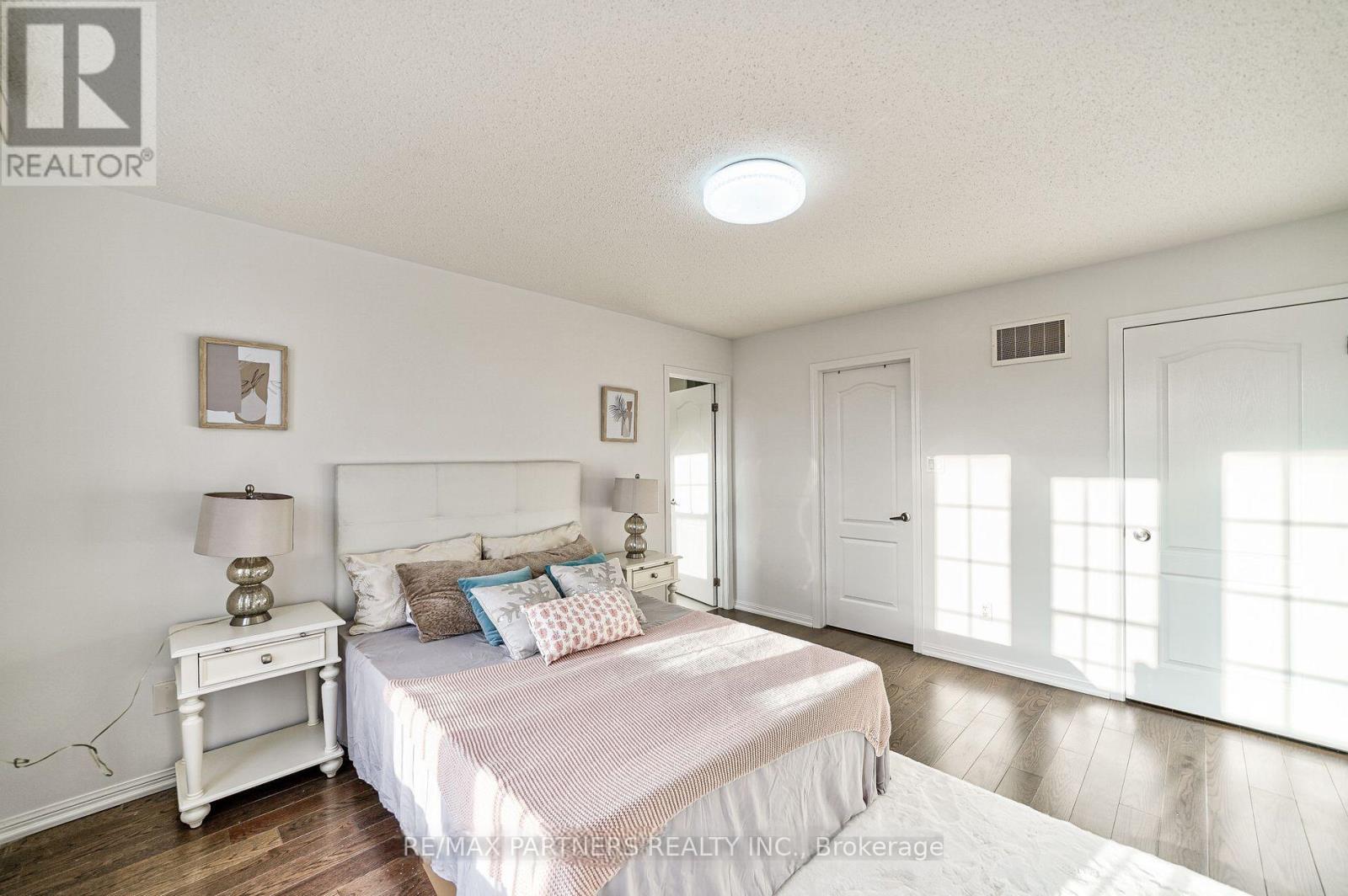2746 Bur Oak Avenue Markham, Ontario L6B 1K1
$3,000 Monthly
Newly Renovated , Highly Desirable Community Of Cornell. 3 Bedrooms, 3 Full Bathrooms, 10 Ft Ceilings. A Private Master Bedroom On It's Own Level W/4Pc Ensuite, Modern Kitchen Features S/S Appliances, A big deck, Tons Of Street Parking At Front As Well As Public Transit At Your Door Steps. Close To All Amenities **retail space is not included with the lease** (id:61852)
Property Details
| MLS® Number | N12132573 |
| Property Type | Single Family |
| Neigbourhood | Upper Cornell |
| Community Name | Cornell |
| ParkingSpaceTotal | 2 |
Building
| BathroomTotal | 3 |
| BedroomsAboveGround | 3 |
| BedroomsTotal | 3 |
| Appliances | Garage Door Opener Remote(s), Dryer, Water Heater, Hood Fan, Stove, Washer, Refrigerator |
| ConstructionStyleAttachment | Attached |
| CoolingType | Central Air Conditioning |
| ExteriorFinish | Brick |
| FlooringType | Hardwood, Ceramic |
| FoundationType | Concrete |
| HeatingFuel | Natural Gas |
| HeatingType | Forced Air |
| StoriesTotal | 3 |
| SizeInterior | 1500 - 2000 Sqft |
| Type | Row / Townhouse |
| UtilityWater | Municipal Water |
Parking
| Garage |
Land
| Acreage | No |
| Sewer | Sanitary Sewer |
Rooms
| Level | Type | Length | Width | Dimensions |
|---|---|---|---|---|
| Third Level | Primary Bedroom | 13.91 m | 12.14 m | 13.91 m x 12.14 m |
| Upper Level | Living Room | 19.98 m | 18.01 m | 19.98 m x 18.01 m |
| Upper Level | Dining Room | 19.98 m | 18.01 m | 19.98 m x 18.01 m |
| Upper Level | Kitchen | 10.14 m | 8.2 m | 10.14 m x 8.2 m |
| Upper Level | Bedroom 2 | 15.02 m | 9.97 m | 15.02 m x 9.97 m |
| Upper Level | Bedroom 3 | 11.45 m | 9.54 m | 11.45 m x 9.54 m |
| Upper Level | Laundry Room | 4 m | 3 m | 4 m x 3 m |
https://www.realtor.ca/real-estate/28278493/2746-bur-oak-avenue-markham-cornell-cornell
Interested?
Contact us for more information
Danny Dong
Salesperson
550 Highway 7 East Unit 103
Richmond Hill, Ontario L4B 3Z4
Lok Su
Salesperson
550 Highway 7 East Unit 103
Richmond Hill, Ontario L4B 3Z4























