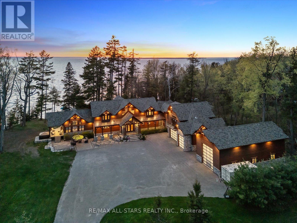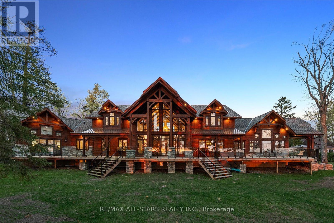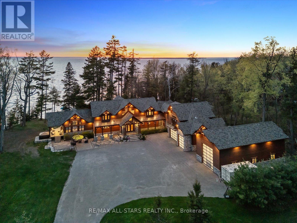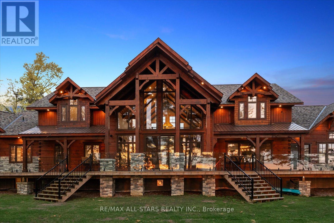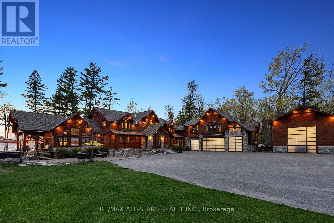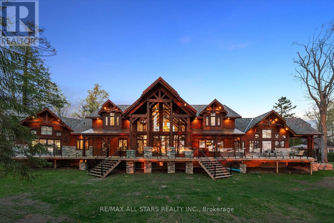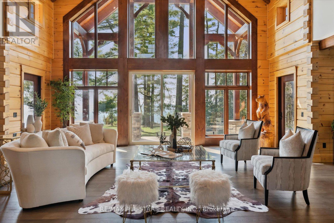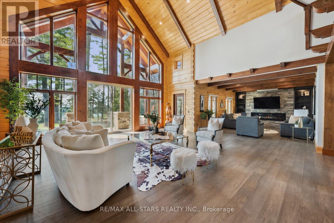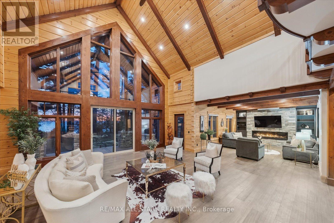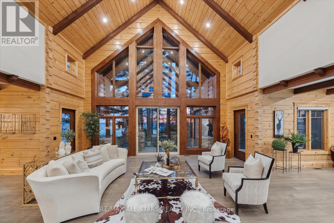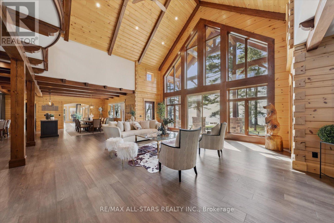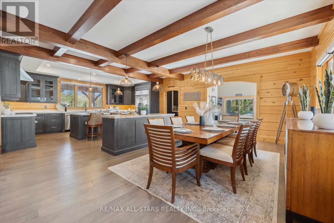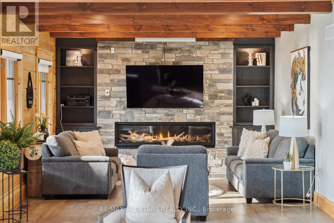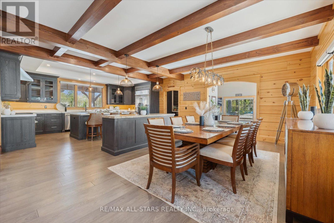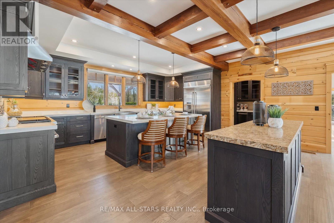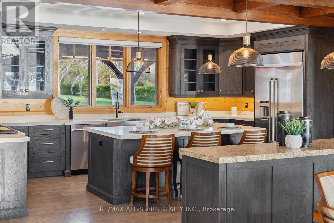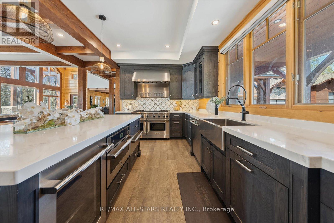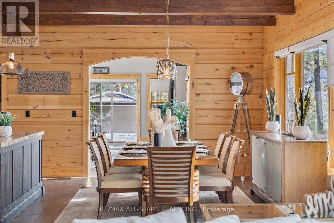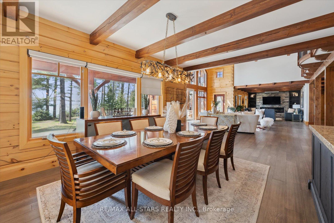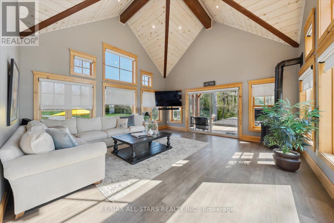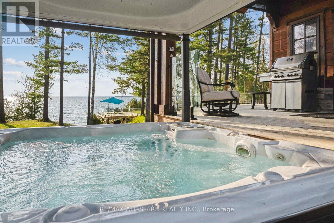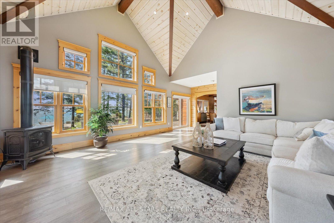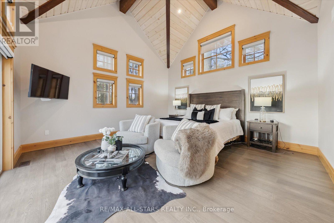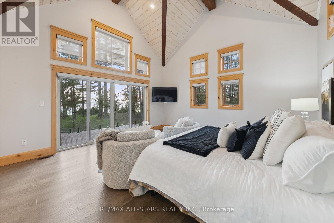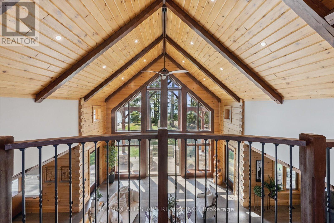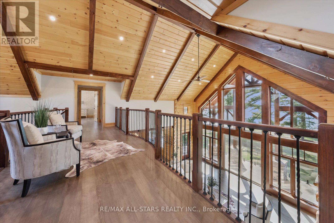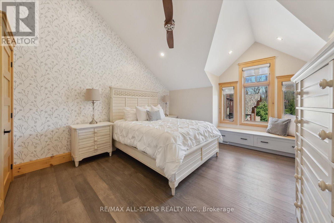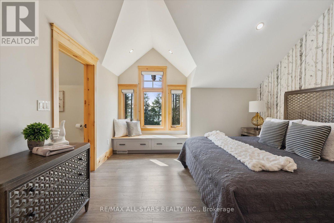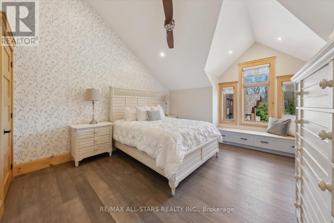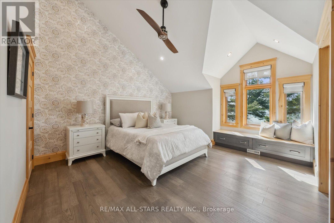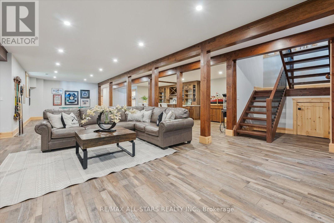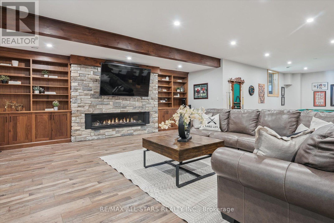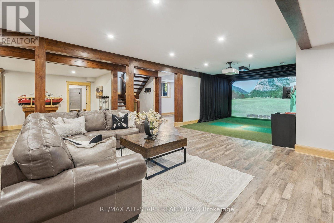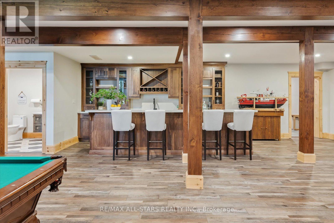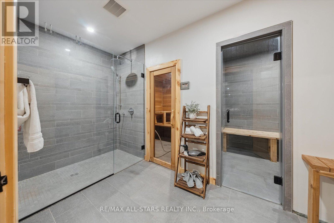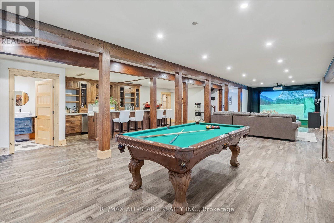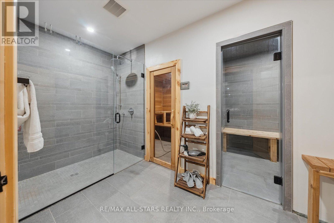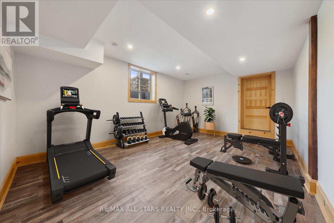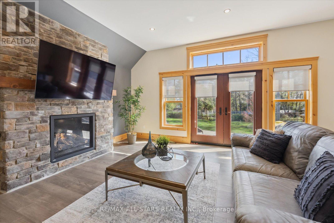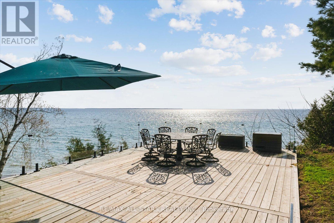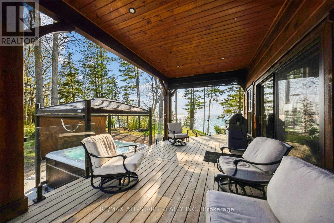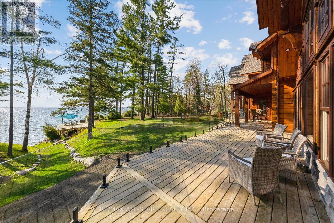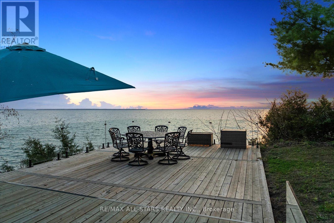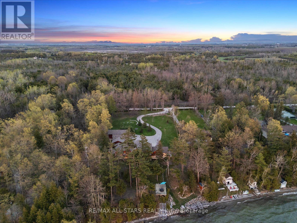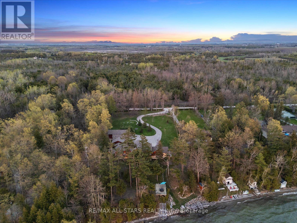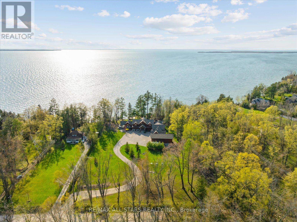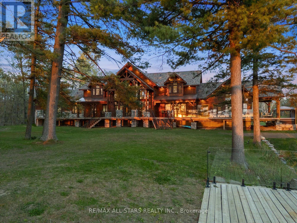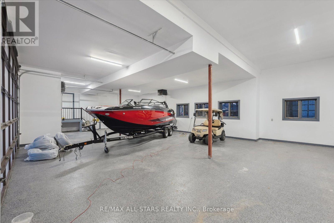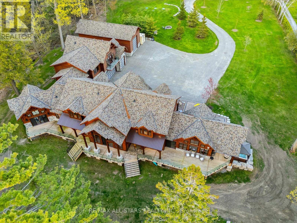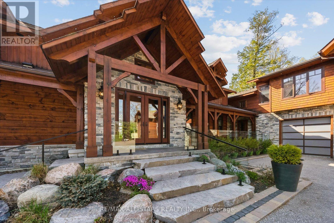27440 Cedarhurst Beach Road Brock, Ontario L0K 1A0
$6,988,000
Award-Winning Confederation Luxury Log Home Masterpiece (Living Magazine's 2022 Log Home Of The Year) Custom Built In 2020 With 300Ft Of Direct Sandy Bottom Exclusive Waterfront Situated On A Fully Private Sprawling 3.5+ Acres. Featuring 9 Bedrooms & 7 Bathrooms, Offering 10,000 Finished Sq/F Of Extraordinary Crafted Living Space, W/23Ft Soaring Cathedral Ceilings, Grand Floor To Ceiling Windows With Stunning Panoramic Views O/L The Gorgeous Sunny Shores Of Lake Simcoe. Impressive Professional Fine Finish Craftsmanship Including Outstanding Wood Ceilings, Beautiful Solid Beams, Timeless Timber Walls & Custom Millwork With Elegant Stone Detail T/O. 4 Stop Elevator Provides Comfort & Ease. A Gorgeous Chef's Kitchen Welcomes You & Offers Solid Stone Counters, Pantry & Butler Station & Much More. The Primary Bedrm Offers Breathtaking Water Views Vaulted Ceilings, Walk-In Closet & Large Ensuite Bath. Spacious Sun-Filled Nanny Suite W/2 Large Bedrms, Full Bath & A Superb Patio. The 2nd Level Is Open To The Main W/Expansive Water Views, 2 Additional Primary Suites Both W/Ensuite Baths. The Entire Lower Level Is Complete & Offers A Fabulous Spa Including Steam, Sauna, Shower & More. Also Included Is A Top Of The Line Golf Simulator, Rec & Games Room, Fully Stocked Wet Bar, Gym Area, Additional Auxiliary & Guest Bedrms, Lounge Area & So Much More! Multiple Walk-Outs To Covered Wrap-Around Private Entertainment Deck O/L Lake Simcoe. B/I Direct Access To Oversized Garages, 5 Bays Total Including 1 Bay For RV Parking. Completely Surrounded By Nature's Beauty & Majestic Towering Pine Trees. This Unique One-Of-A-Kind Estate Is A Blend Of Luxury & Natural Beauty With A Comfortable & Unparalleled Offering. Custom Built For Both Lavish Celebrations & Tranquil Quiet Moments. Whether Hosting Family Gatherings Or Inviting Friends & Associates For An Evening Get-Together, Enjoy The Westerly Sunset Night After Night. This Divine Beauty Of A True Confederation Log Home Is Sure To Impress! (id:61852)
Property Details
| MLS® Number | N12143115 |
| Property Type | Single Family |
| Community Name | Rural Brock |
| AmenitiesNearBy | Beach, Marina, Schools |
| Easement | Unknown |
| EquipmentType | None |
| Features | Irregular Lot Size, Carpet Free, Sauna |
| ParkingSpaceTotal | 35 |
| RentalEquipmentType | None |
| Structure | Deck, Dock |
| ViewType | View, View Of Water, Direct Water View |
| WaterFrontType | Waterfront |
Building
| BathroomTotal | 8 |
| BedroomsAboveGround | 7 |
| BedroomsBelowGround | 2 |
| BedroomsTotal | 9 |
| Age | 0 To 5 Years |
| Amenities | Fireplace(s) |
| Appliances | Garage Door Opener Remote(s), Oven - Built-in, Water Purifier, Water Softener, Central Vacuum |
| BasementDevelopment | Finished |
| BasementType | Full (finished) |
| ConstructionStatus | Insulation Upgraded |
| ConstructionStyleAttachment | Detached |
| CoolingType | Central Air Conditioning |
| ExteriorFinish | Log, Stone |
| FireplacePresent | Yes |
| FireplaceTotal | 4 |
| FireplaceType | Free Standing Metal |
| FlooringType | Hardwood |
| FoundationType | Insulated Concrete Forms |
| HalfBathTotal | 1 |
| HeatingFuel | Natural Gas |
| HeatingType | Forced Air |
| StoriesTotal | 2 |
| SizeInterior | 5000 - 100000 Sqft |
| Type | House |
| UtilityPower | Generator |
Parking
| Attached Garage | |
| Garage |
Land
| AccessType | Private Docking, Year-round Access |
| Acreage | No |
| LandAmenities | Beach, Marina, Schools |
| Sewer | Septic System |
| SizeDepth | 468 Ft ,6 In |
| SizeFrontage | 310 Ft ,6 In |
| SizeIrregular | 310.5 X 468.5 Ft |
| SizeTotalText | 310.5 X 468.5 Ft |
| SurfaceWater | Lake/pond |
Rooms
| Level | Type | Length | Width | Dimensions |
|---|---|---|---|---|
| Second Level | Bedroom | 5.88 m | 4.94 m | 5.88 m x 4.94 m |
| Second Level | Bedroom | 3.92 m | 5.04 m | 3.92 m x 5.04 m |
| Lower Level | Recreational, Games Room | 19.47 m | 9.71 m | 19.47 m x 9.71 m |
| Lower Level | Bedroom | 4.74 m | 3.79 m | 4.74 m x 3.79 m |
| Lower Level | Bedroom | 4.47 m | 5.37 m | 4.47 m x 5.37 m |
| Lower Level | Games Room | 19.47 m | 9.71 m | 19.47 m x 9.71 m |
| Main Level | Great Room | 7.73 m | 5.56 m | 7.73 m x 5.56 m |
| Main Level | Primary Bedroom | 7.05 m | 6.81 m | 7.05 m x 6.81 m |
| Main Level | Kitchen | 5.73 m | 4.95 m | 5.73 m x 4.95 m |
| Main Level | Family Room | 5.36 m | 11 m | 5.36 m x 11 m |
| Main Level | Office | 5 m | 2.5 m | 5 m x 2.5 m |
| Main Level | Living Room | 13.26 m | 11.06 m | 13.26 m x 11.06 m |
| Main Level | Dining Room | 5.72 m | 3.88 m | 5.72 m x 3.88 m |
| Upper Level | Bedroom | 5.82 m | 4.91 m | 5.82 m x 4.91 m |
| Upper Level | Bedroom | 4.05 m | 5.03 m | 4.05 m x 5.03 m |
| Upper Level | Loft | 7.09 m | 2.66 m | 7.09 m x 2.66 m |
https://www.realtor.ca/real-estate/28301038/27440-cedarhurst-beach-road-brock-rural-brock
Interested?
Contact us for more information
Darrah Smith
Broker
430 The Queensway South
Keswick, Ontario L4P 2E1
