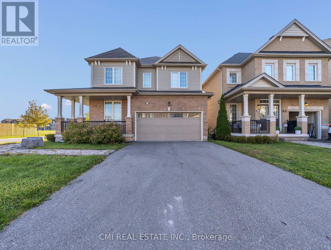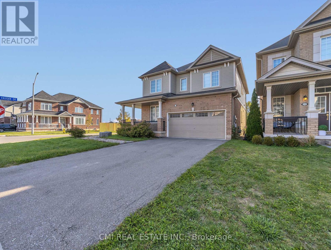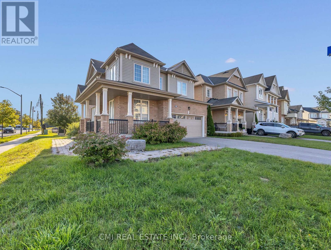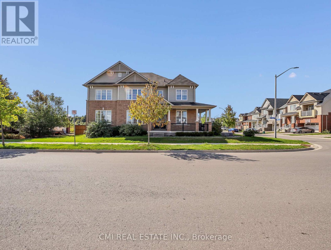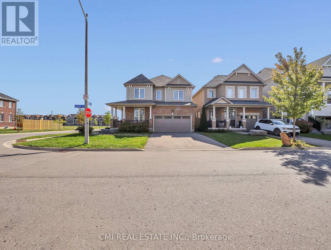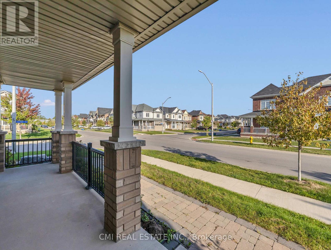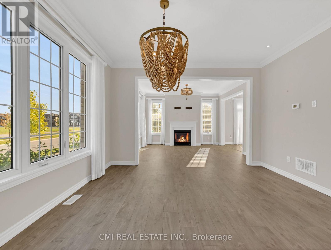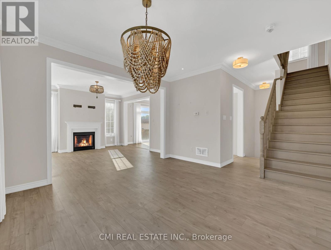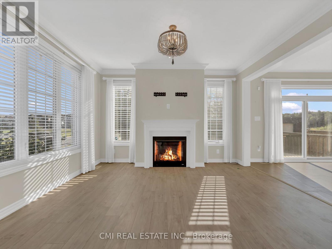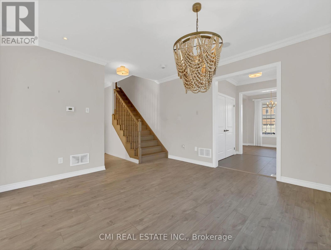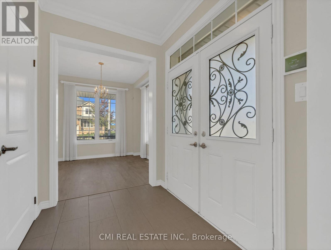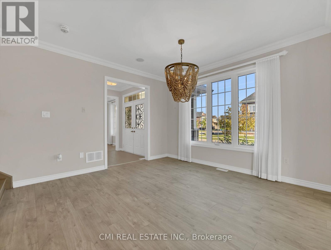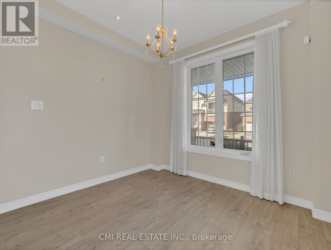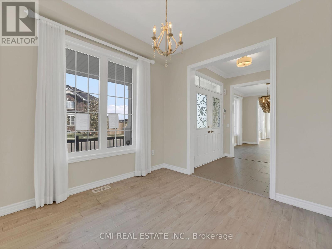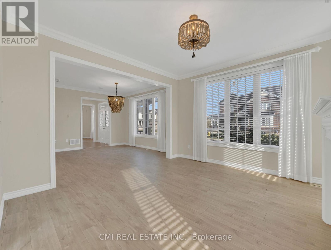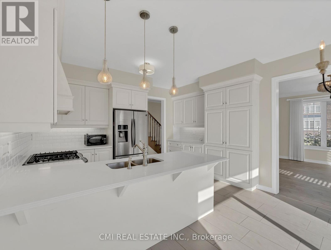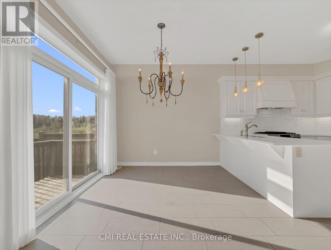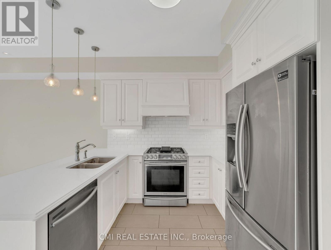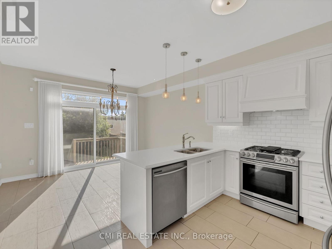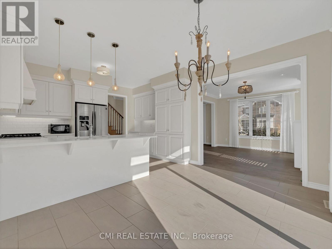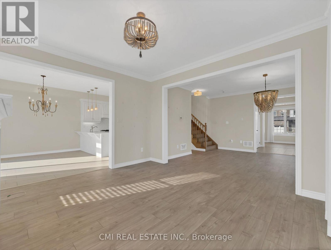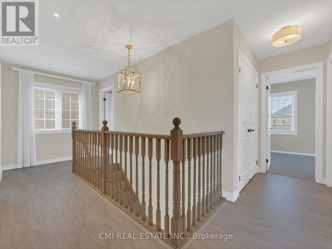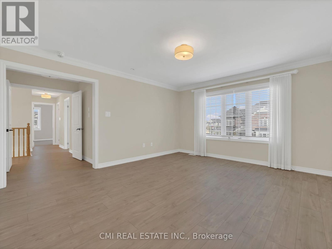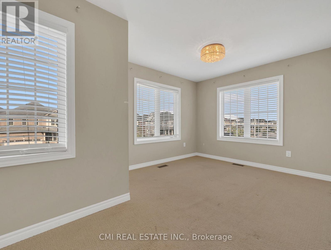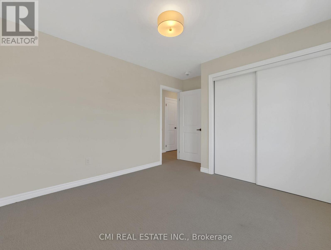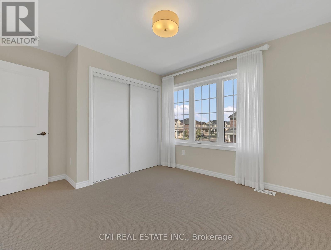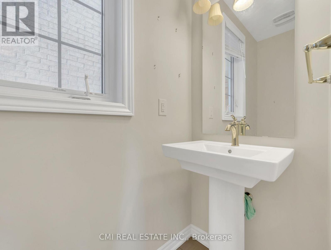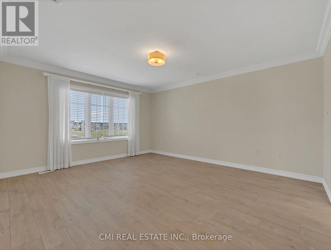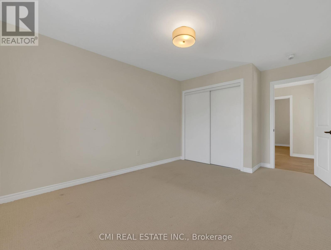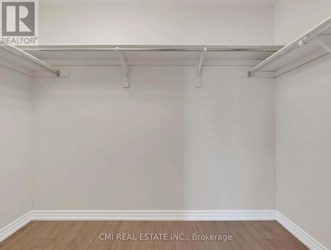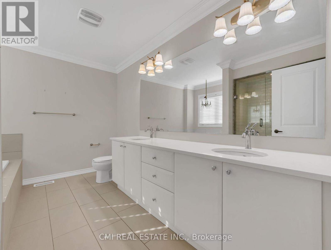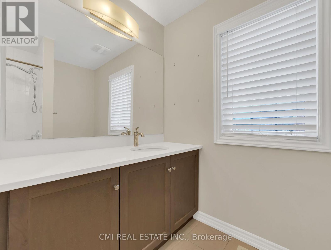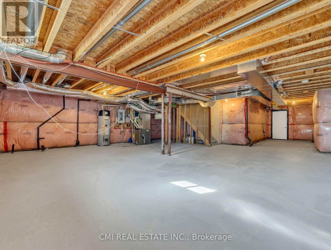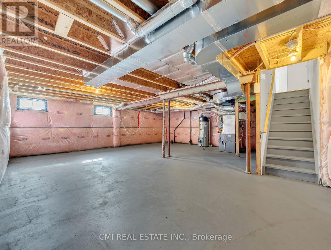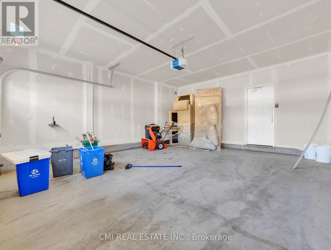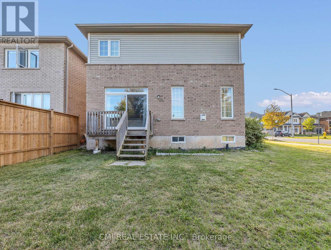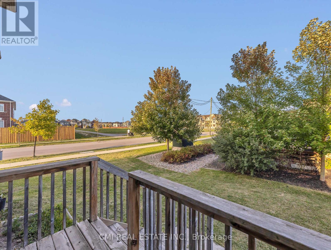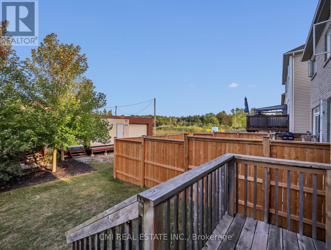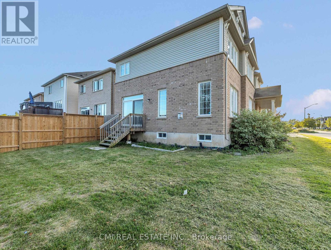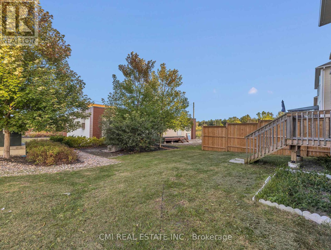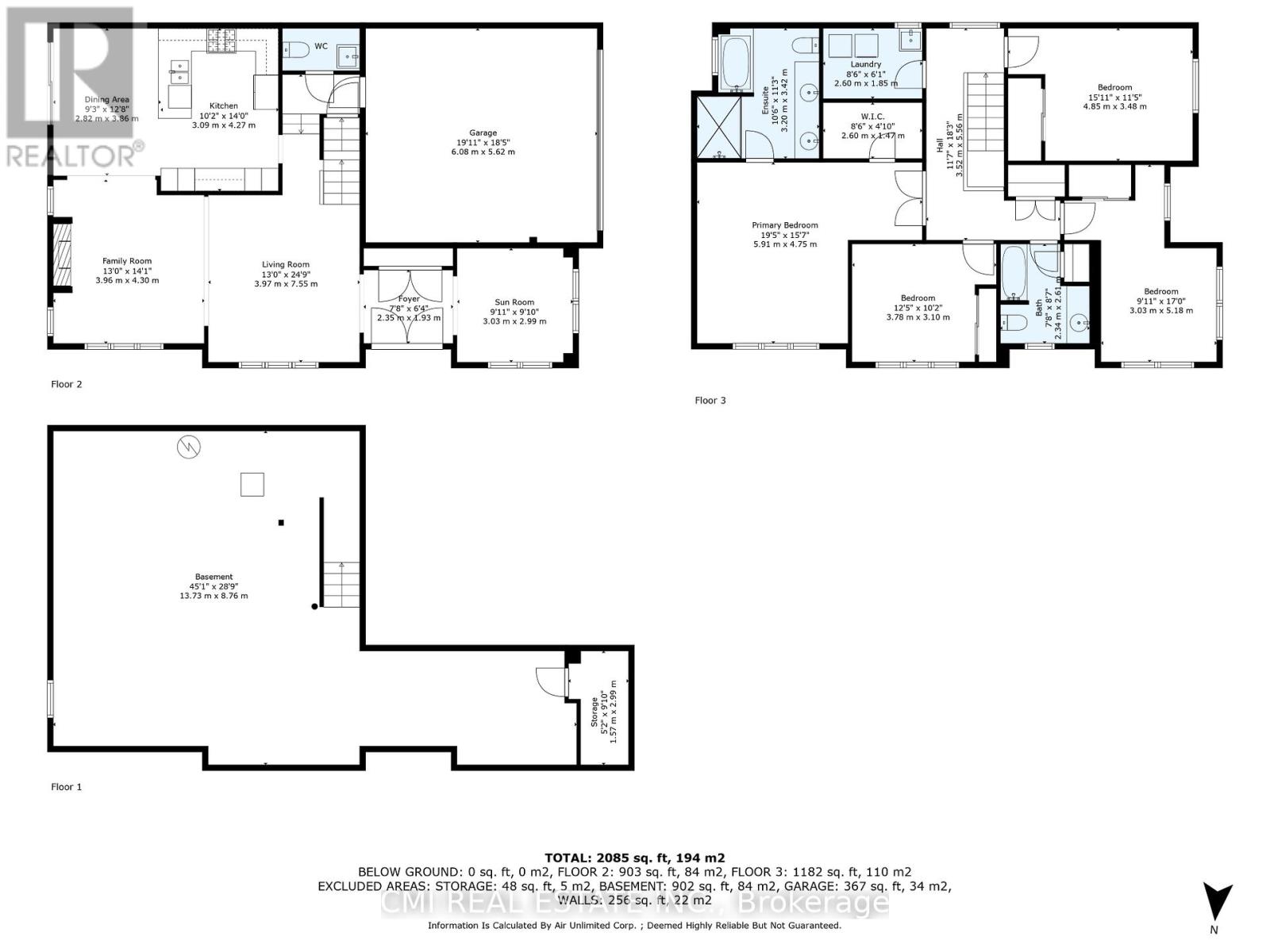274 Esther Crescent Thorold, Ontario L3B 0H1
$719,900
Step into this stunning and spacious 2,200+ sq ft detached residence offering 4 bedrooms and 3 bathrooms in one of Thorold's most sought-after communities. Designed for the modern family, the home features a bright, open-concept main level perfect for hosting. The large family room connects seamlessly to the kitchen, which offers abundant storage and a sunny breakfast nook. A separate dining room is ready for more formal meals. The second level is highlighted by a massive primary suite, a true retreat with a generous walk-in closet and a premium 5-piece ensuite bath. Three other large bedrooms round out the upper floor. The backyard is ready for entertaining. Enjoy the convenience of direct garage access and a central location just minutes from Niagara Falls, major highways, schools, parks, and all local shopping. This prime Thorold home is waiting for you! (id:61852)
Property Details
| MLS® Number | X12438162 |
| Property Type | Single Family |
| Community Name | 562 - Hurricane/Merrittville |
| EquipmentType | Water Heater |
| ParkingSpaceTotal | 4 |
| RentalEquipmentType | Water Heater |
Building
| BathroomTotal | 3 |
| BedroomsAboveGround | 4 |
| BedroomsTotal | 4 |
| Age | 6 To 15 Years |
| BasementDevelopment | Unfinished |
| BasementType | N/a (unfinished) |
| ConstructionStyleAttachment | Detached |
| CoolingType | Central Air Conditioning |
| ExteriorFinish | Brick Veneer, Vinyl Siding |
| FoundationType | Poured Concrete |
| HalfBathTotal | 1 |
| HeatingFuel | Natural Gas |
| HeatingType | Forced Air |
| StoriesTotal | 2 |
| SizeInterior | 2000 - 2500 Sqft |
| Type | House |
| UtilityWater | Municipal Water |
Parking
| Attached Garage | |
| Garage |
Land
| Acreage | No |
| Sewer | Sanitary Sewer |
| SizeDepth | 95 Ft ,4 In |
| SizeFrontage | 46 Ft |
| SizeIrregular | 46 X 95.4 Ft |
| SizeTotalText | 46 X 95.4 Ft |
| ZoningDescription | R3-11 |
Rooms
| Level | Type | Length | Width | Dimensions |
|---|---|---|---|---|
| Second Level | Bedroom 4 | 3.78 m | 3.1 m | 3.78 m x 3.1 m |
| Second Level | Bathroom | 2.34 m | 2.61 m | 2.34 m x 2.61 m |
| Second Level | Laundry Room | 2.6 m | 1.85 m | 2.6 m x 1.85 m |
| Second Level | Primary Bedroom | 5.91 m | 4.75 m | 5.91 m x 4.75 m |
| Second Level | Bathroom | 3.2 m | 3.42 m | 3.2 m x 3.42 m |
| Second Level | Bedroom 2 | 4.85 m | 3.48 m | 4.85 m x 3.48 m |
| Second Level | Bedroom 3 | 3.03 m | 5.18 m | 3.03 m x 5.18 m |
| Main Level | Foyer | 2.35 m | 1.93 m | 2.35 m x 1.93 m |
| Main Level | Living Room | 3.97 m | 7.55 m | 3.97 m x 7.55 m |
| Main Level | Dining Room | 2.82 m | 3.86 m | 2.82 m x 3.86 m |
| Main Level | Family Room | 3.96 m | 4.3 m | 3.96 m x 4.3 m |
| Main Level | Kitchen | 3.09 m | 4.27 m | 3.09 m x 4.27 m |
| Main Level | Sunroom | 3.03 m | 2.99 m | 3.03 m x 2.99 m |
Interested?
Contact us for more information
Bryan Justin Jaskolka
Salesperson
2425 Matheson Blvd E 8th Flr
Mississauga, Ontario L4W 5K4
Ray Ostovar
Broker
2425 Matheson Blvd E 8th Flr
Mississauga, Ontario L4W 5K4
