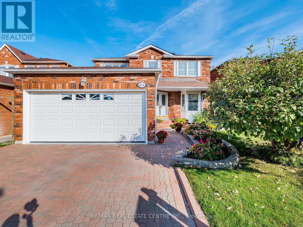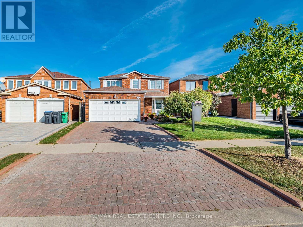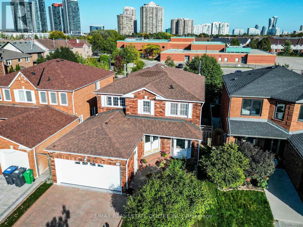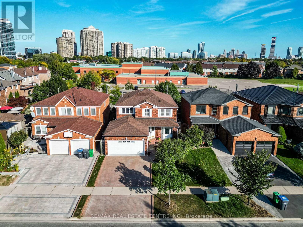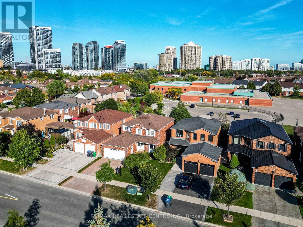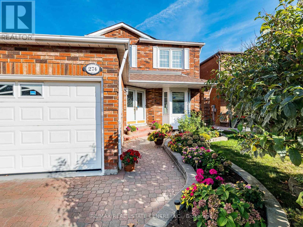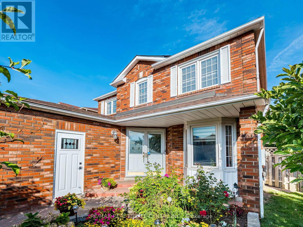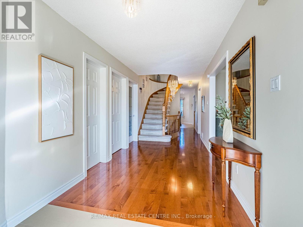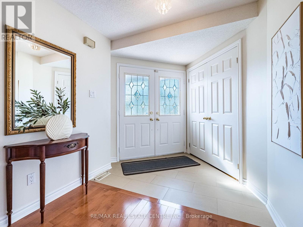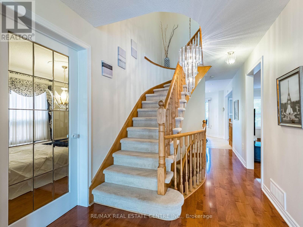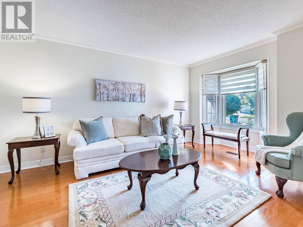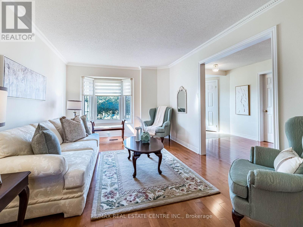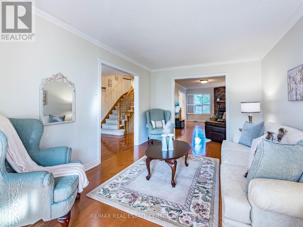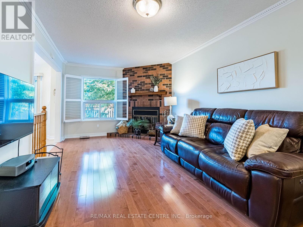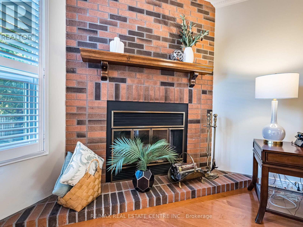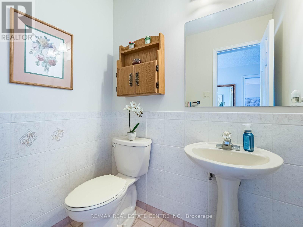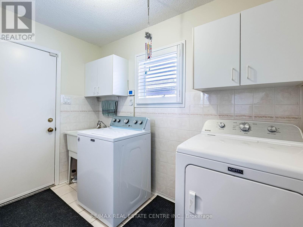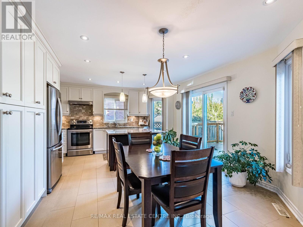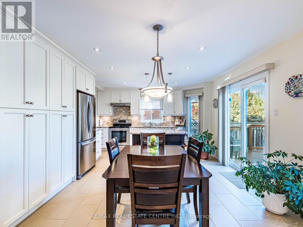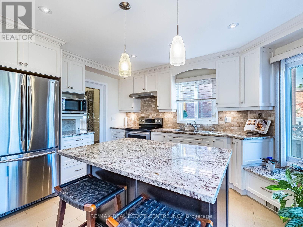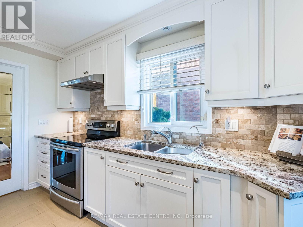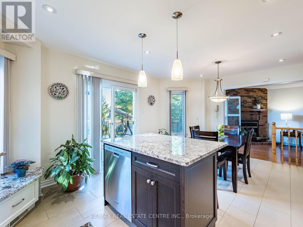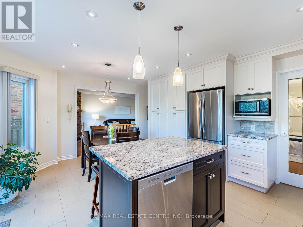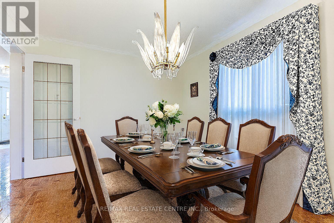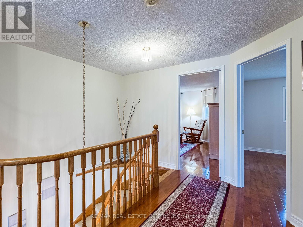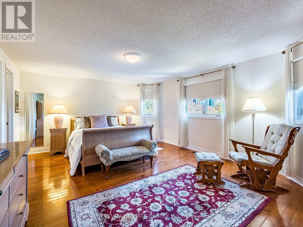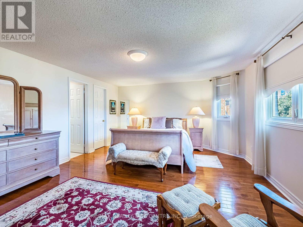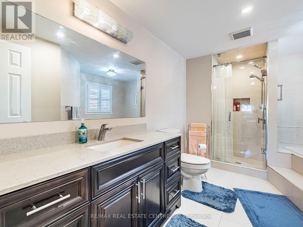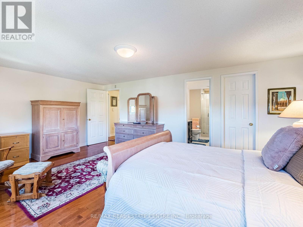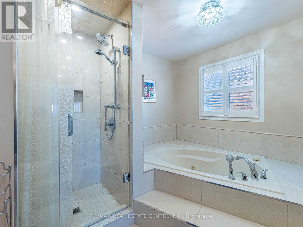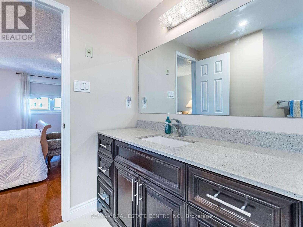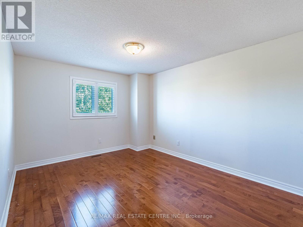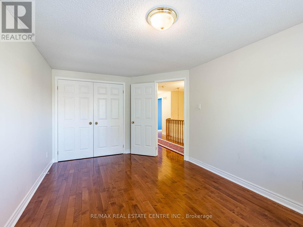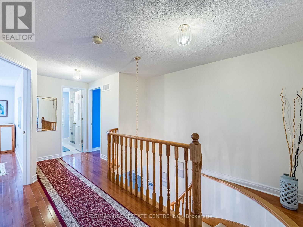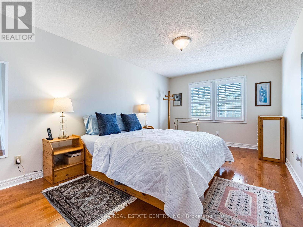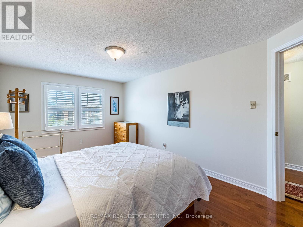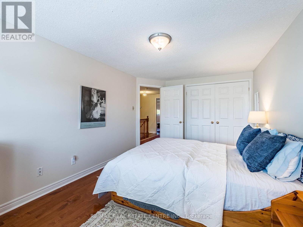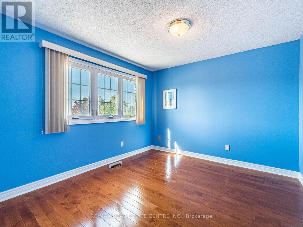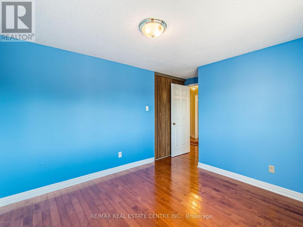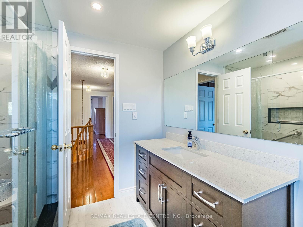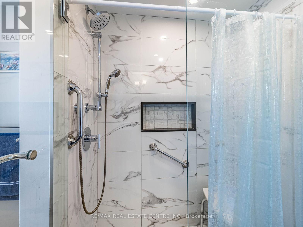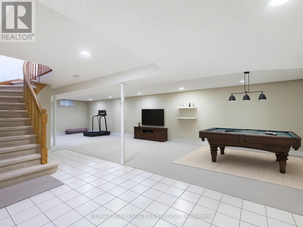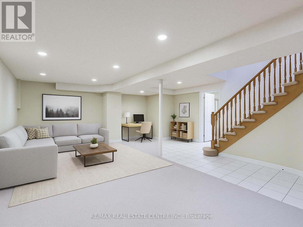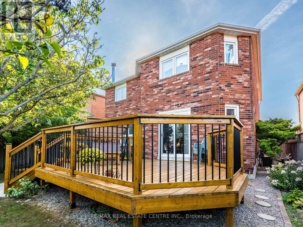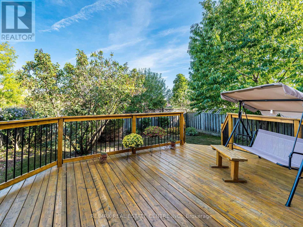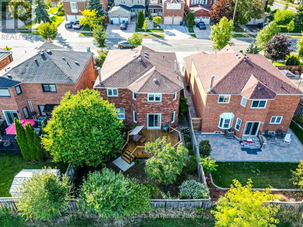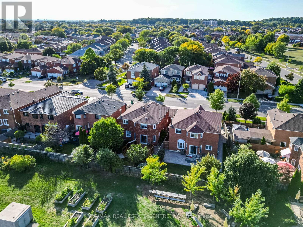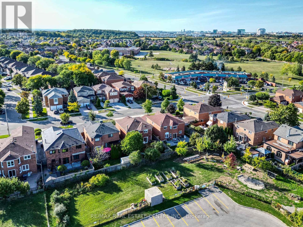274 Ceremonial Drive Mississauga, Ontario L5R 2N8
$1,479,000
Welcome to 274 Ceremonial Drive, Mississauga a first-owned detached home offering timeless design, modern comfort, and over 3,500 sq. ft. of livable space. A striking spiral staircase with wooden railings greets you at the entrance, leading into the heart of this 4- bedroom, 4-bathroom home. The main floor features a bright and functional layout with a living room, dining room, family room, and an open-concept kitchen with a breakfast area. The kitchen is flooded with natural sunlight throughout the day, with large windows overlooking the backyard a perfect spot to enjoy both sunrise and sunset views. Upstairs, the primary suite is a true retreat with a spacious walk-in closet and a 5-piece ensuite bath. Three additional generously sized bedrooms share a 4-piece bathroom, giving every family member comfort and privacy. The finished basement expands the living space with a full bathroom and a versatile recreation area, ideal for a home theatre, gym, or additional family room. This home is complete with hardwood floors on the main and second levels, beautifully landscaped front and backyard, an interlock driveway, and a double-car garage. (id:61852)
Property Details
| MLS® Number | W12427352 |
| Property Type | Single Family |
| Community Name | Hurontario |
| AmenitiesNearBy | Public Transit, Schools |
| CommunityFeatures | School Bus |
| EquipmentType | Water Heater |
| Features | Carpet Free |
| ParkingSpaceTotal | 4 |
| RentalEquipmentType | Water Heater |
Building
| BathroomTotal | 4 |
| BedroomsAboveGround | 4 |
| BedroomsTotal | 4 |
| Age | 31 To 50 Years |
| Appliances | Garage Door Opener Remote(s), Dishwasher, Dryer, Microwave, Hood Fan, Stove, Washer, Window Coverings, Refrigerator |
| BasementDevelopment | Finished |
| BasementType | N/a (finished) |
| ConstructionStyleAttachment | Detached |
| CoolingType | Central Air Conditioning |
| ExteriorFinish | Brick |
| FireProtection | Smoke Detectors |
| FireplacePresent | Yes |
| FlooringType | Hardwood, Tile |
| FoundationType | Concrete |
| HalfBathTotal | 1 |
| HeatingFuel | Natural Gas |
| HeatingType | Forced Air |
| StoriesTotal | 2 |
| SizeInterior | 2000 - 2500 Sqft |
| Type | House |
| UtilityWater | Municipal Water |
Parking
| Attached Garage | |
| Garage |
Land
| Acreage | No |
| LandAmenities | Public Transit, Schools |
| Sewer | Sanitary Sewer |
| SizeDepth | 115 Ft |
| SizeFrontage | 40 Ft ,1 In |
| SizeIrregular | 40.1 X 115 Ft |
| SizeTotalText | 40.1 X 115 Ft |
Rooms
| Level | Type | Length | Width | Dimensions |
|---|---|---|---|---|
| Second Level | Primary Bedroom | 4.1 m | 5.55 m | 4.1 m x 5.55 m |
| Second Level | Bedroom 2 | 4.54 m | 3.27 m | 4.54 m x 3.27 m |
| Second Level | Bedroom 3 | 4.86 m | 3.18 m | 4.86 m x 3.18 m |
| Second Level | Bedroom 4 | 3.97 m | 4.07 m | 3.97 m x 4.07 m |
| Basement | Pantry | 1.79 m | 1.83 m | 1.79 m x 1.83 m |
| Basement | Recreational, Games Room | 8.92 m | 12.48 m | 8.92 m x 12.48 m |
| Main Level | Living Room | 4.87 m | 3.33 m | 4.87 m x 3.33 m |
| Main Level | Family Room | 10.11 m | 3.33 m | 10.11 m x 3.33 m |
| Main Level | Kitchen | 5.49 m | 4.27 m | 5.49 m x 4.27 m |
| Main Level | Dining Room | 4.24 m | 3.12 m | 4.24 m x 3.12 m |
| Main Level | Laundry Room | 2.8 m | 3.12 m | 2.8 m x 3.12 m |
https://www.realtor.ca/real-estate/28914461/274-ceremonial-drive-mississauga-hurontario-hurontario
Interested?
Contact us for more information
Bassam Hamad Khdair
Salesperson
