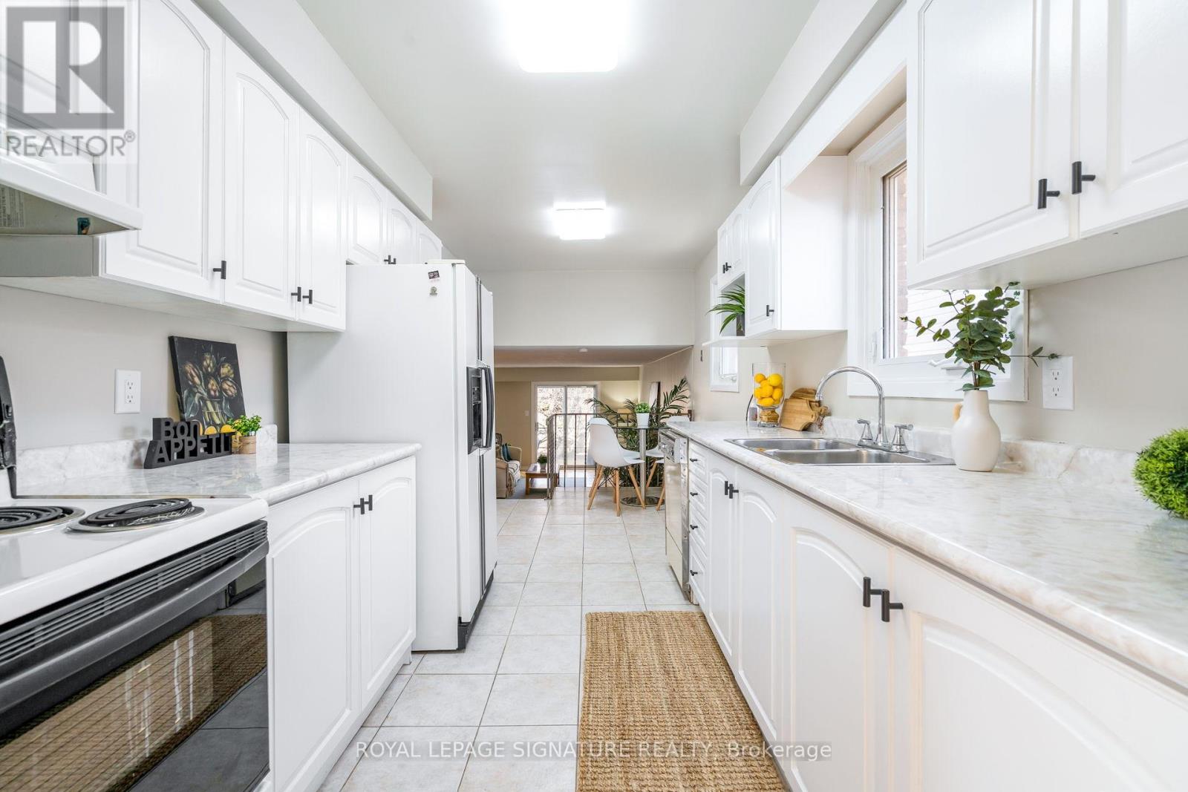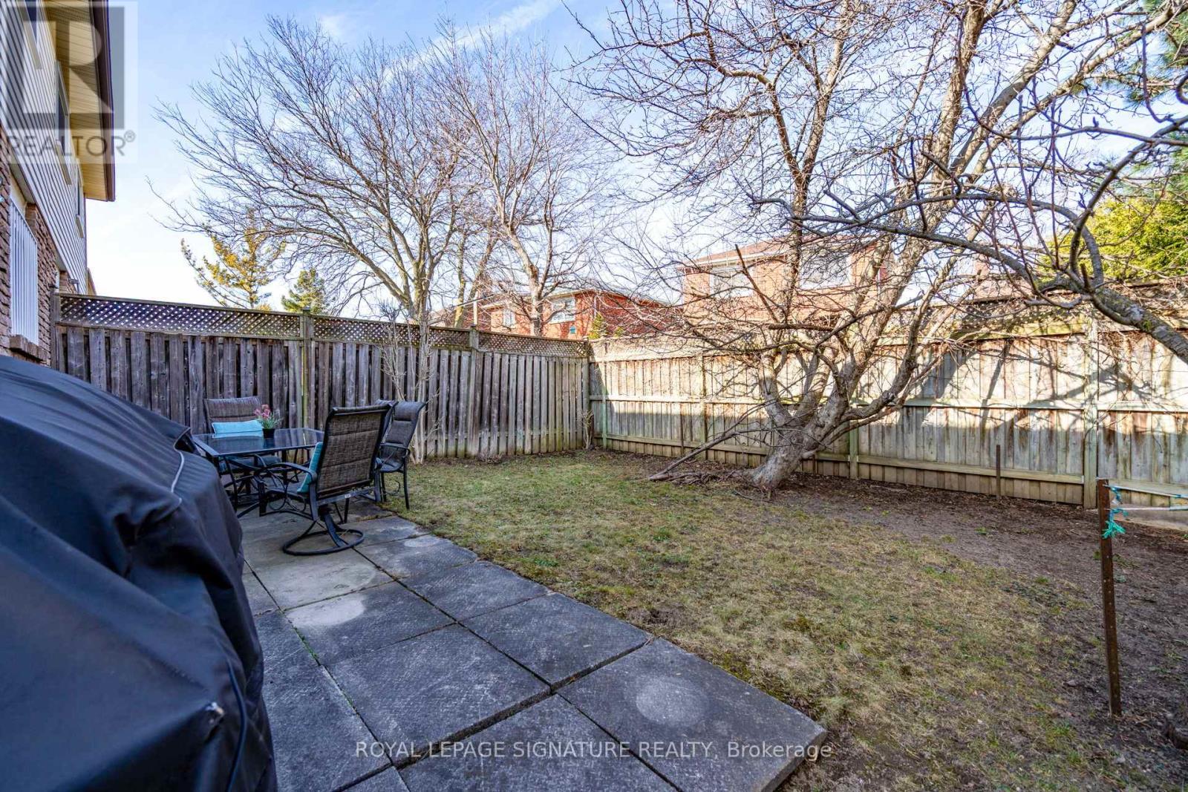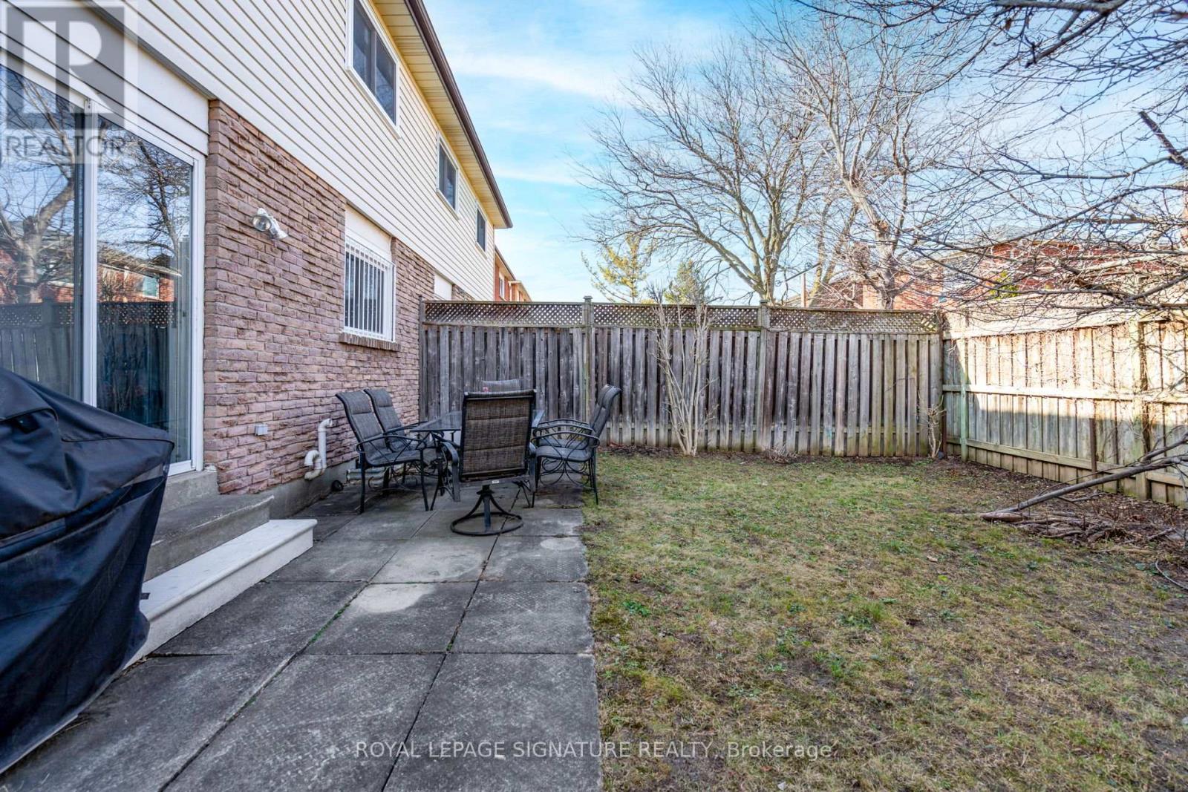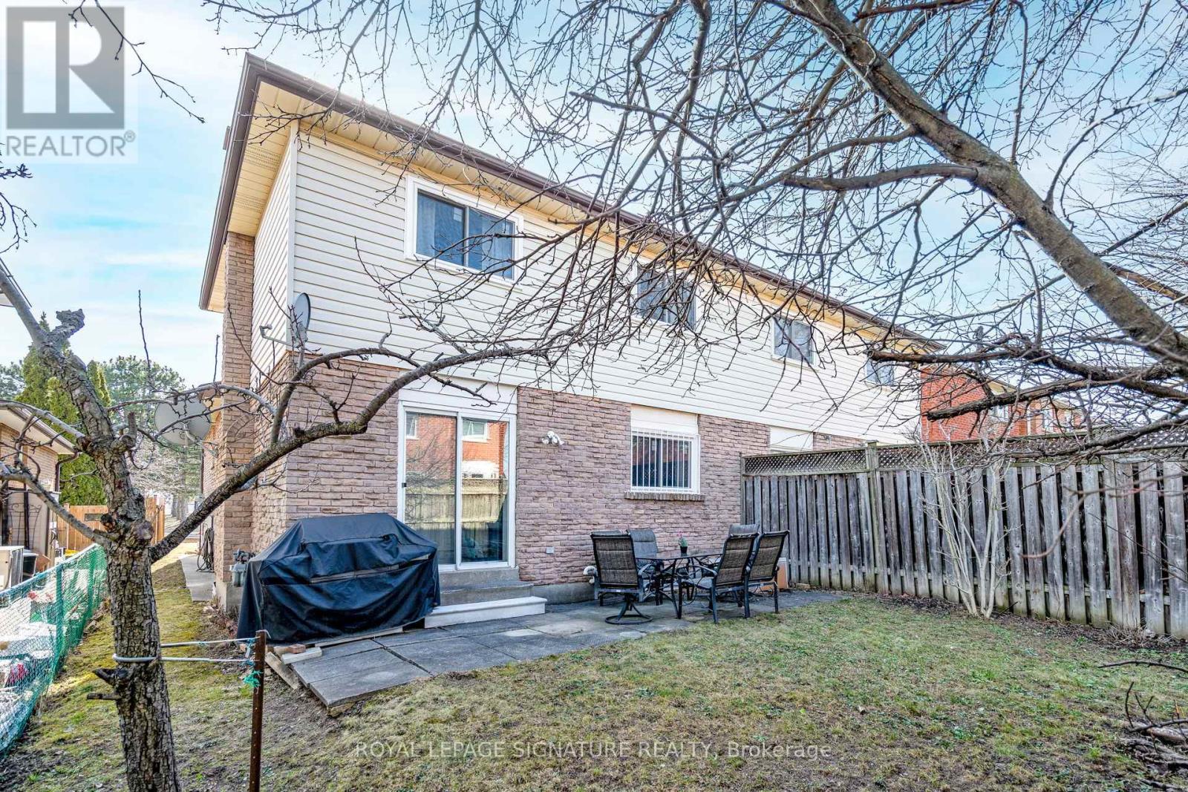273 Silver Springs Boulevard Toronto, Ontario M1V 1G6
$1,075,000
Step into this spacious 5-level back split semi-detached home, a rare find with room for your family to grow! Featuring over 2300 sq ft, 4 bedrooms, 3 bathrooms, and an airy open-concept living & dining area, this home is perfect for families who love to entertain. The cozy family room is complete with its own fireplace and a walk-out to the backyard. The basement is equipped with its own kitchen and separate entrance is ideal for extended family! Located in the heart of LAmoreaux, this home is just steps from Silver Springs Park, with top-rated schools and a variety of shopping and dining options. Enjoy easy access to TTC and Highway 404/401 making commuting throughout the city a breeze. A versatile home with endless possibilities, don't miss out! (id:61852)
Property Details
| MLS® Number | E12166948 |
| Property Type | Single Family |
| Neigbourhood | East L'Amoreaux |
| Community Name | L'Amoreaux |
| AmenitiesNearBy | Park, Public Transit, Schools |
| CommunityFeatures | Community Centre |
| Features | Carpet Free, In-law Suite |
| ParkingSpaceTotal | 3 |
Building
| BathroomTotal | 3 |
| BedroomsAboveGround | 4 |
| BedroomsBelowGround | 1 |
| BedroomsTotal | 5 |
| Appliances | Dishwasher, Dryer, Freezer, Microwave, Two Stoves, Washer, Two Refrigerators |
| BasementDevelopment | Finished |
| BasementFeatures | Separate Entrance |
| BasementType | N/a (finished) |
| ConstructionStyleAttachment | Semi-detached |
| ConstructionStyleSplitLevel | Backsplit |
| CoolingType | Central Air Conditioning |
| ExteriorFinish | Vinyl Siding, Brick |
| FireplacePresent | Yes |
| FlooringType | Hardwood, Vinyl |
| FoundationType | Concrete |
| HalfBathTotal | 1 |
| HeatingFuel | Natural Gas |
| HeatingType | Forced Air |
| SizeInterior | 1500 - 2000 Sqft |
| Type | House |
| UtilityWater | Municipal Water |
Parking
| Garage |
Land
| Acreage | No |
| FenceType | Fenced Yard |
| LandAmenities | Park, Public Transit, Schools |
| Sewer | Sanitary Sewer |
| SizeDepth | 110 Ft |
| SizeFrontage | 30 Ft |
| SizeIrregular | 30 X 110 Ft |
| SizeTotalText | 30 X 110 Ft |
Rooms
| Level | Type | Length | Width | Dimensions |
|---|---|---|---|---|
| Lower Level | Kitchen | 3.56 m | 3.49 m | 3.56 m x 3.49 m |
| Lower Level | Bedroom 5 | 6.67 m | 3.47 m | 6.67 m x 3.47 m |
| Main Level | Living Room | 4.6 m | 4.3 m | 4.6 m x 4.3 m |
| Main Level | Dining Room | 2.82 m | 4.25 m | 2.82 m x 4.25 m |
| Main Level | Kitchen | 5.57 m | 5.06 m | 5.57 m x 5.06 m |
| Upper Level | Primary Bedroom | 4.39 m | 3.17 m | 4.39 m x 3.17 m |
| Upper Level | Bedroom 2 | 2.82 m | 3.64 m | 2.82 m x 3.64 m |
| Upper Level | Bedroom 3 | 3.19 m | 2.53 m | 3.19 m x 2.53 m |
| Ground Level | Family Room | 6.81 m | 4.64 m | 6.81 m x 4.64 m |
| Ground Level | Bedroom 4 | 4.39 m | 3.17 m | 4.39 m x 3.17 m |
https://www.realtor.ca/real-estate/28352842/273-silver-springs-boulevard-toronto-lamoreaux-lamoreaux
Interested?
Contact us for more information
Brenda Grant
Broker
8 Sampson Mews Suite 201 The Shops At Don Mills
Toronto, Ontario M3C 0H5
Robyn Muise
Salesperson
8 Sampson Mews Suite 201 The Shops At Don Mills
Toronto, Ontario M3C 0H5
Kitty Chan
Salesperson
8 Sampson Mews Suite 201 The Shops At Don Mills
Toronto, Ontario M3C 0H5












































