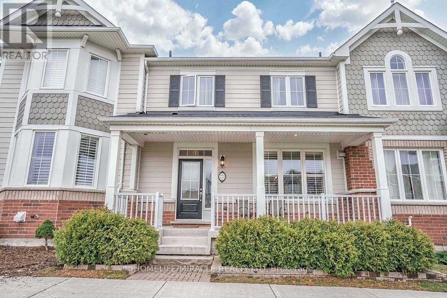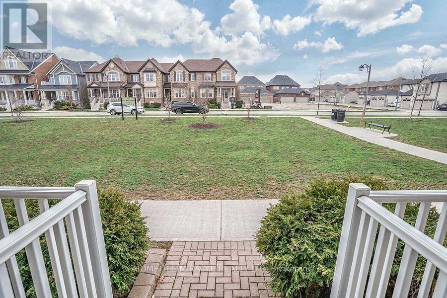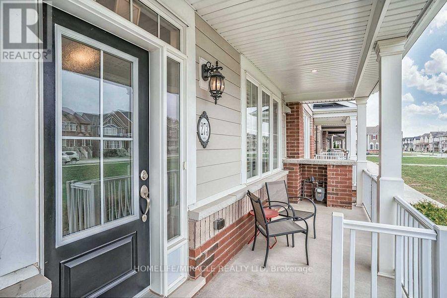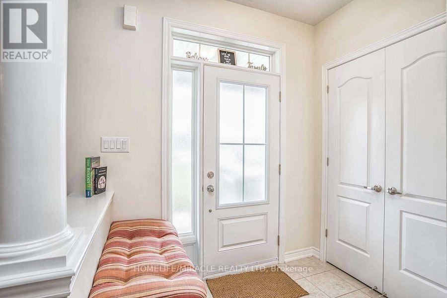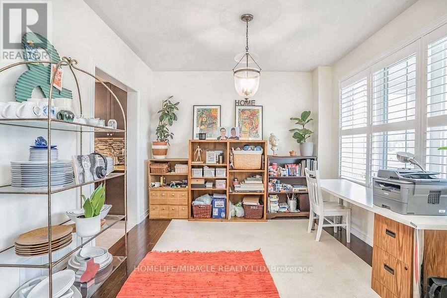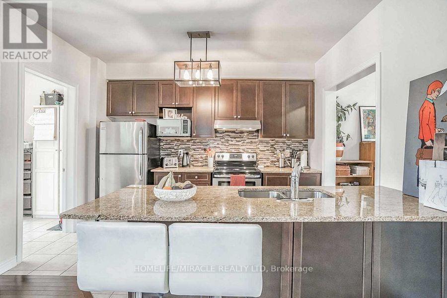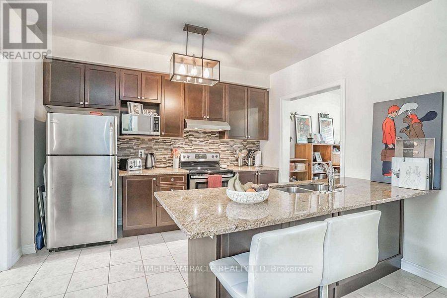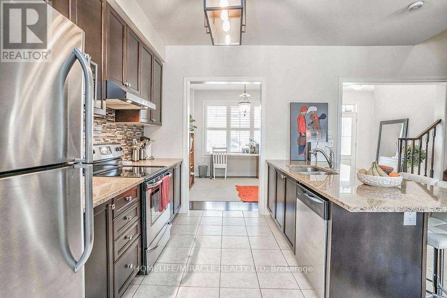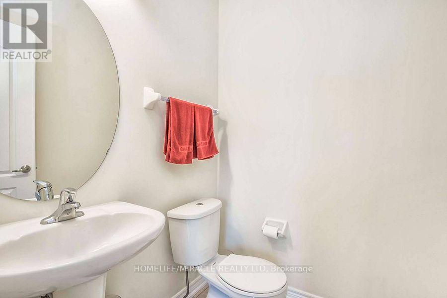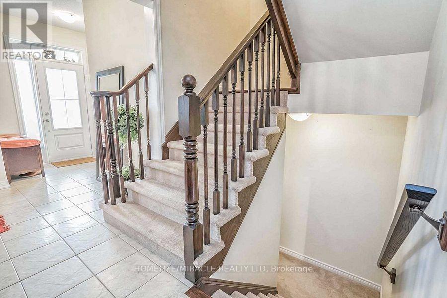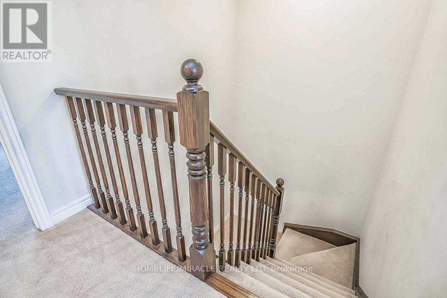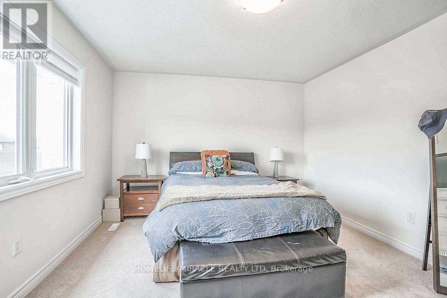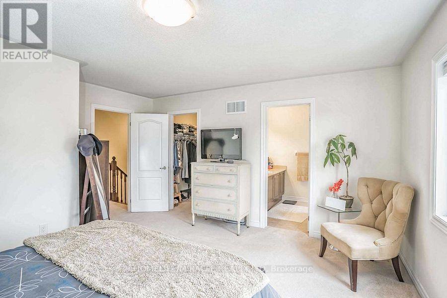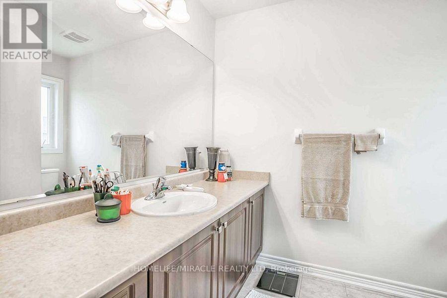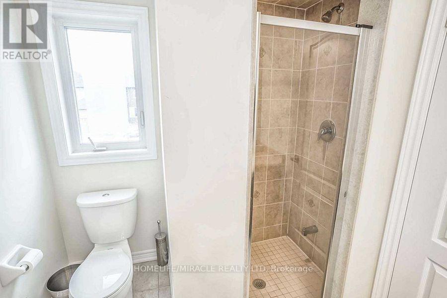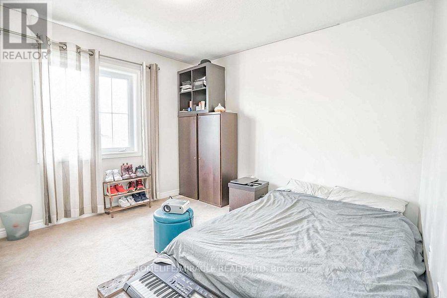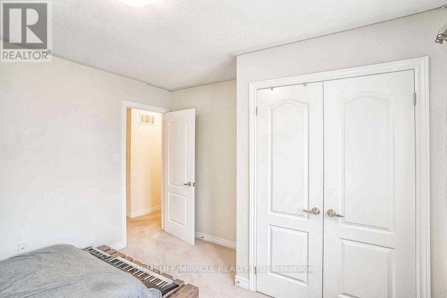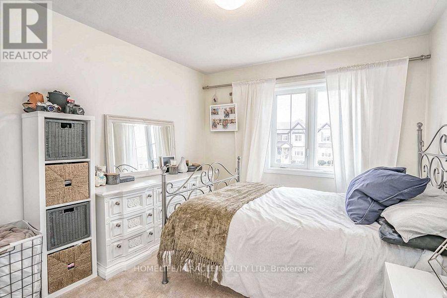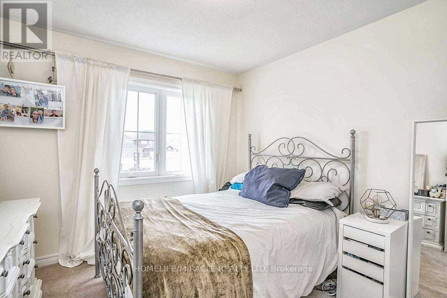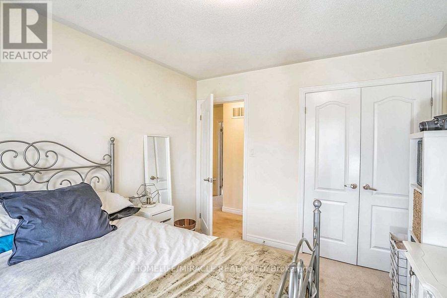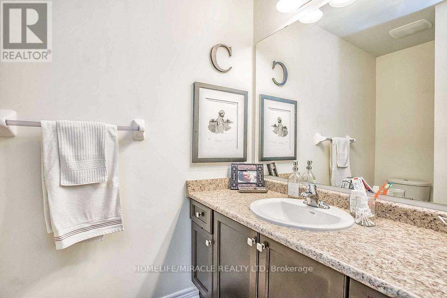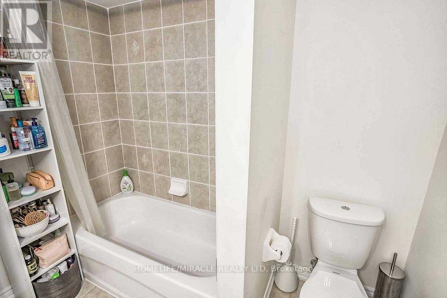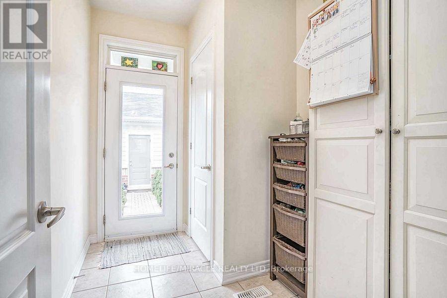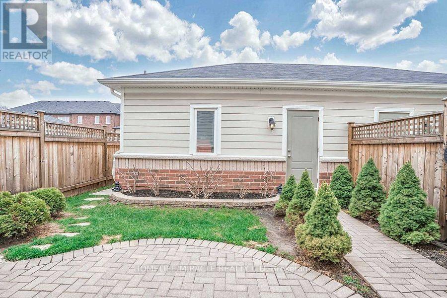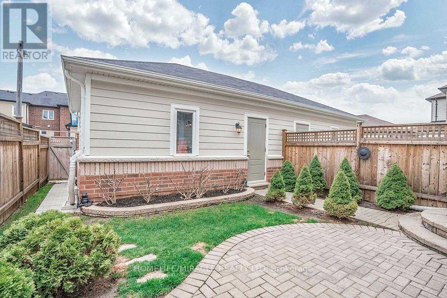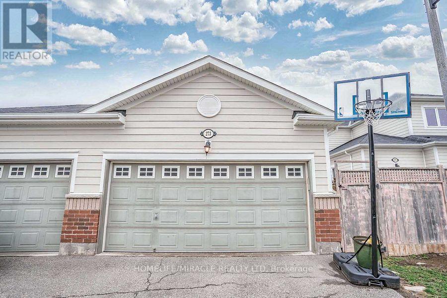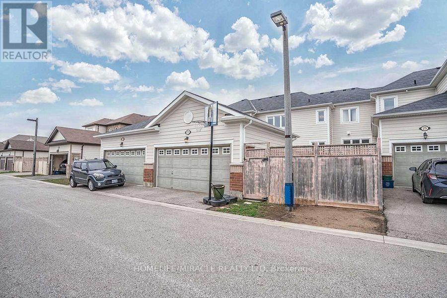273 Riverlands Avenue Markham, Ontario L6B 0V9
3 Bedroom
3 Bathroom
1500 - 2000 sqft
Central Air Conditioning
Forced Air
$3,500 Monthly
Bright And Spacious 2-Storey Freehold Townhome. Open Concept Floor Plan, Large Open Green Space, 2 Car Garage & 1 Car Parking On Driveway, 9' Ceilings, Hardwood Flr In Living Room, Stairs & Landings, Kitchen With Center Island, Stainless Steel Appliances, Walk Out To Fenced Private Interlock Backyard, Conveniently Located Close To Schools, Parks, Markham Stouffville Hospital, Community Center And Viva Bus Terminal. (id:61852)
Property Details
| MLS® Number | N12416317 |
| Property Type | Single Family |
| Neigbourhood | Cornell |
| Community Name | Cornell |
| EquipmentType | Water Heater |
| ParkingSpaceTotal | 3 |
| RentalEquipmentType | Water Heater |
Building
| BathroomTotal | 3 |
| BedroomsAboveGround | 3 |
| BedroomsTotal | 3 |
| Age | 16 To 30 Years |
| Amenities | Separate Electricity Meters |
| Appliances | Dishwasher, Dryer, Stove, Washer, Refrigerator |
| BasementType | Full |
| ConstructionStyleAttachment | Attached |
| CoolingType | Central Air Conditioning |
| ExteriorFinish | Vinyl Siding |
| FlooringType | Ceramic, Laminate |
| FoundationType | Concrete |
| HalfBathTotal | 1 |
| HeatingFuel | Natural Gas |
| HeatingType | Forced Air |
| StoriesTotal | 2 |
| SizeInterior | 1500 - 2000 Sqft |
| Type | Row / Townhouse |
| UtilityWater | Municipal Water |
Parking
| Detached Garage | |
| Garage |
Land
| Acreage | No |
| Sewer | Sanitary Sewer |
Rooms
| Level | Type | Length | Width | Dimensions |
|---|---|---|---|---|
| Second Level | Primary Bedroom | 4.56 m | 3.6 m | 4.56 m x 3.6 m |
| Second Level | Bedroom 2 | 3.05 m | 3.39 m | 3.05 m x 3.39 m |
| Second Level | Bedroom 3 | 3.6 m | 3.39 m | 3.6 m x 3.39 m |
| Main Level | Living Room | 4.72 m | 4.73 m | 4.72 m x 4.73 m |
| Main Level | Dining Room | 3.66 m | 3.34 m | 3.66 m x 3.34 m |
| Main Level | Kitchen | 4.27 m | 3.6 m | 4.27 m x 3.6 m |
https://www.realtor.ca/real-estate/28890219/273-riverlands-avenue-markham-cornell-cornell
Interested?
Contact us for more information
Chiragkumar Amin
Salesperson
Homelife/miracle Realty Ltd
22 Slan Avenue
Toronto, Ontario M1G 3B2
22 Slan Avenue
Toronto, Ontario M1G 3B2
