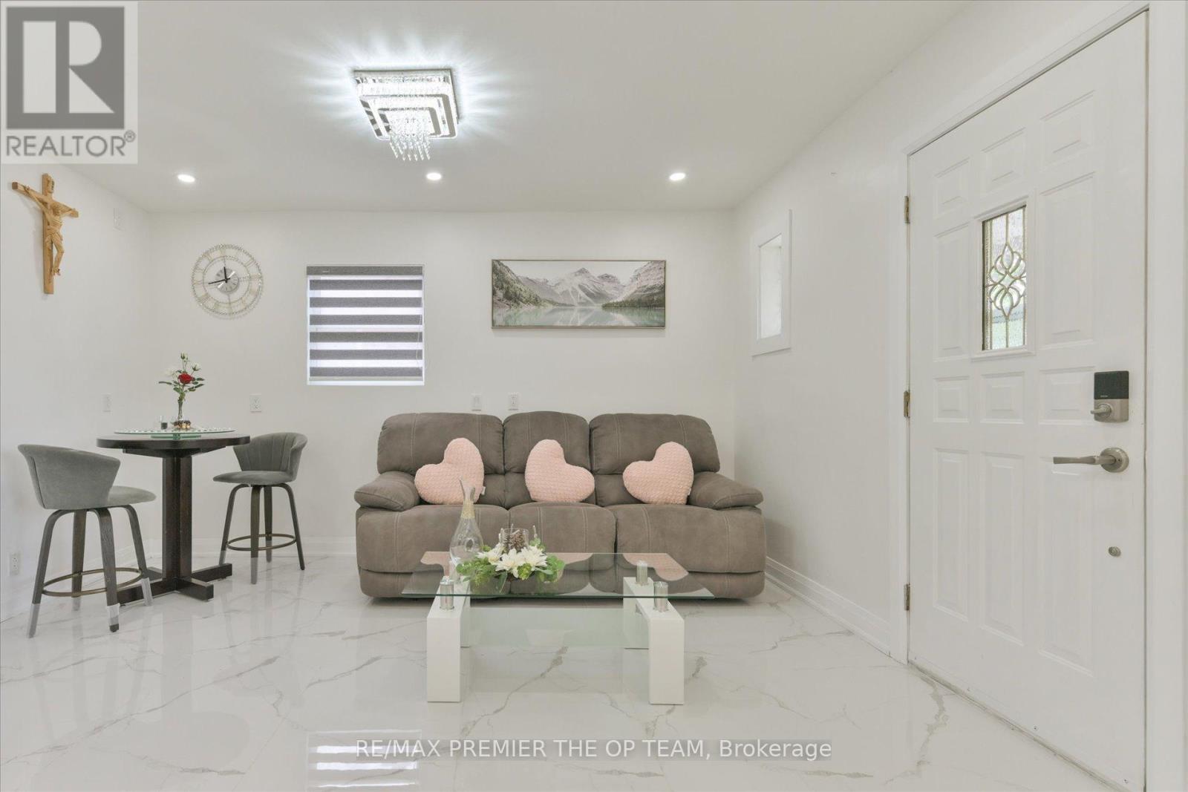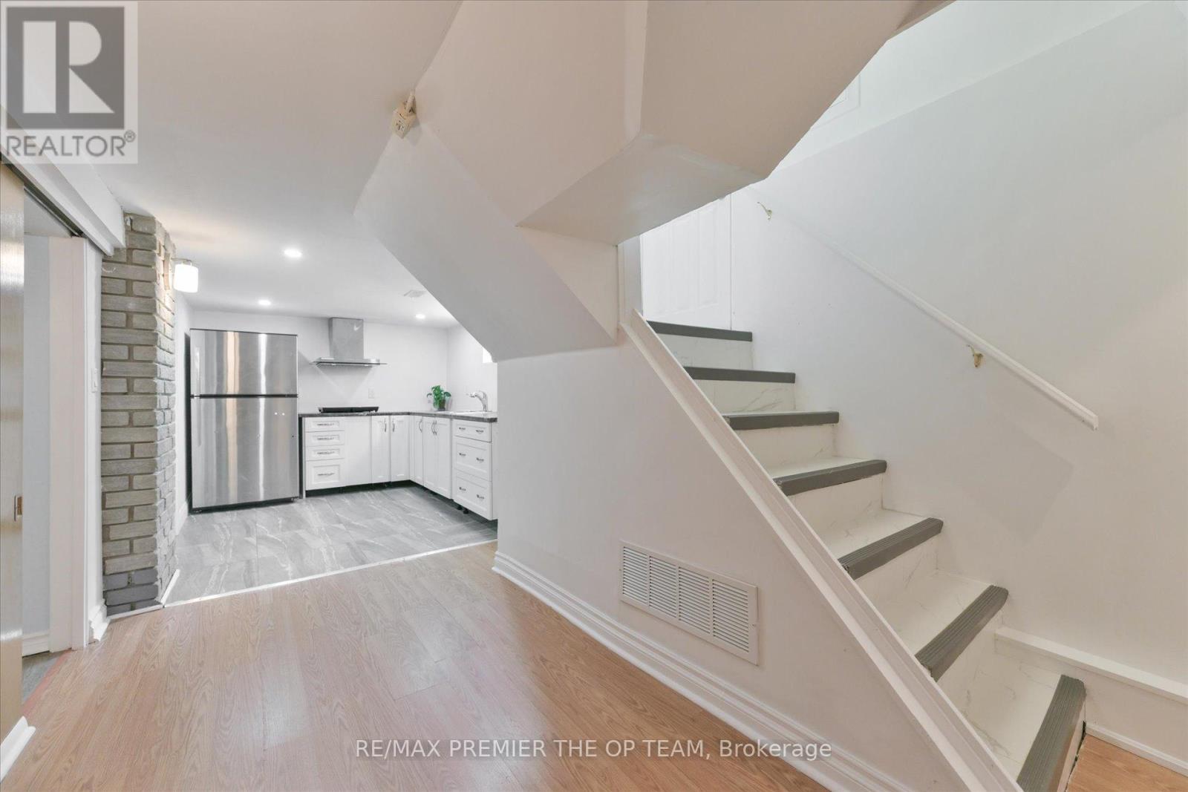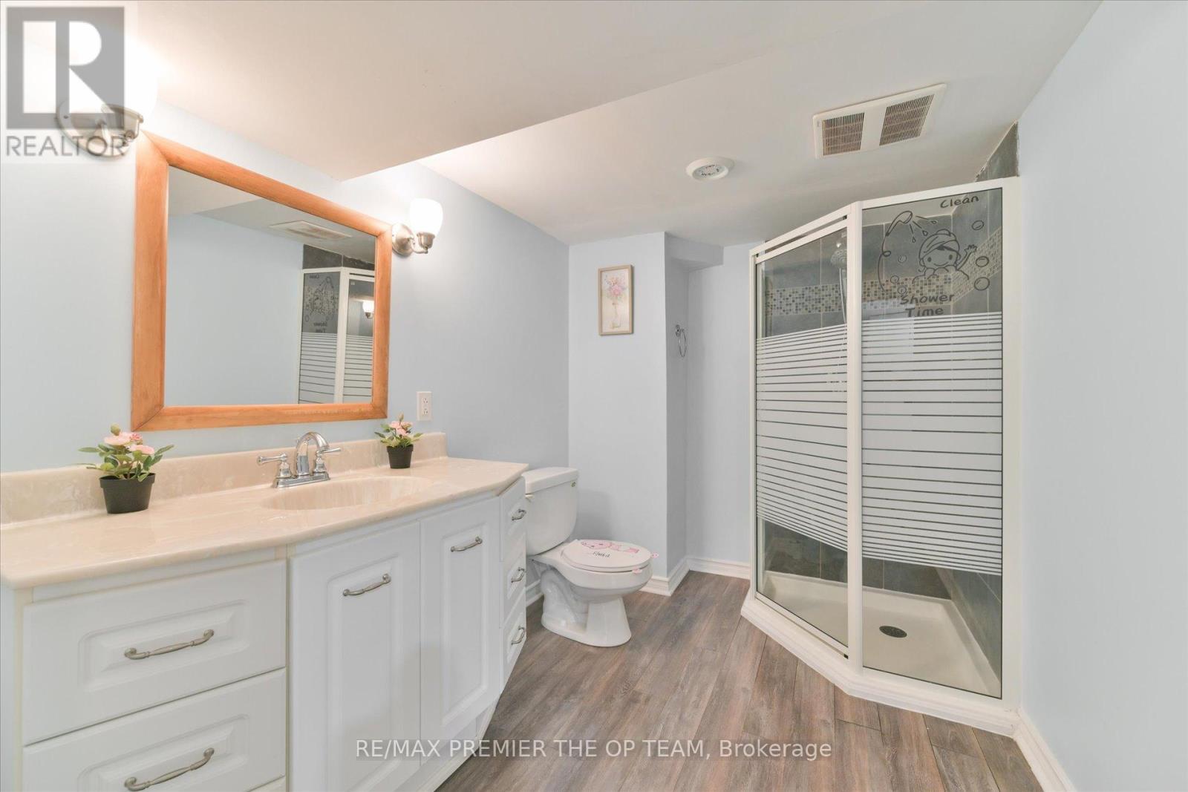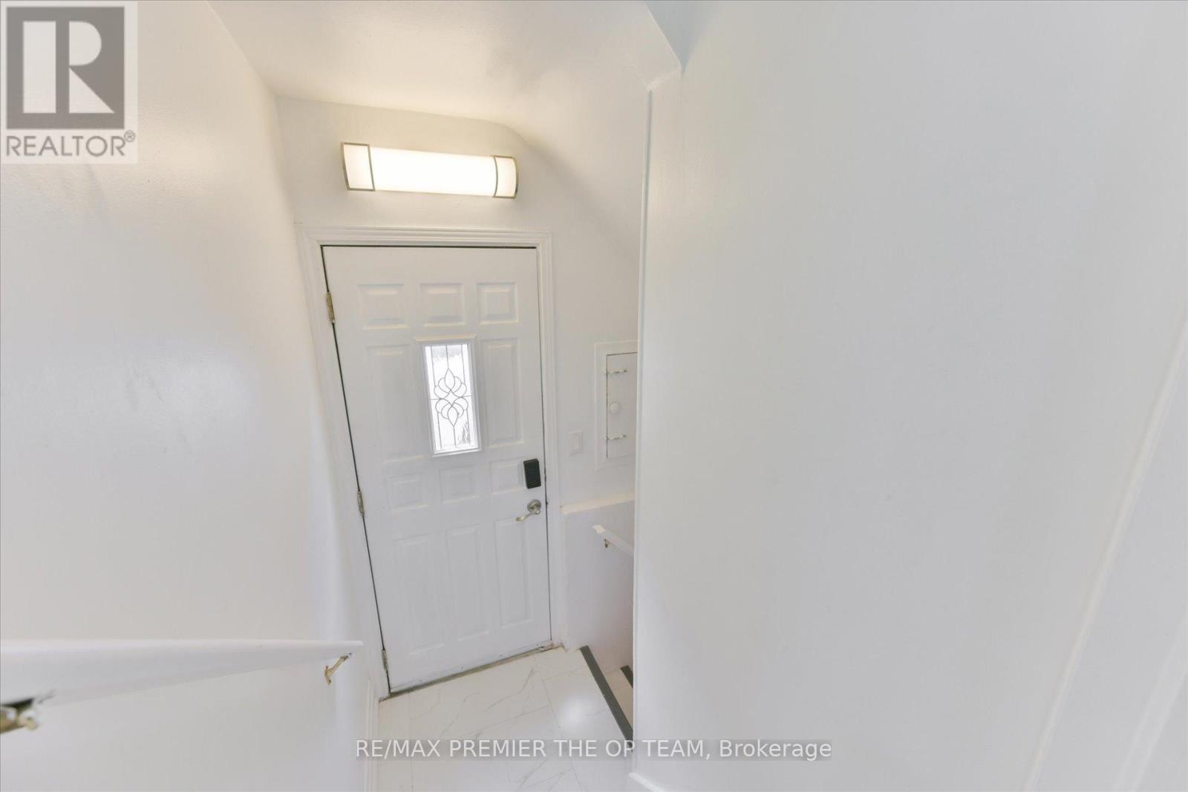273 East 13th Street Hamilton, Ontario L9A 3Z8
$638,800
Welcome to this completely turn-key 1.5-storey detached home, fully renovated in January 2024 and ready for you to move in or start generating income right away! Located in a well-established, family-friendly neighbourhood, this beautifully updated property features a bright and spacious layout with new porcelain tile flooring on the main level, a stunning modern kitchen with quartz countertops, brand new cabinets, and stainless steel appliances including a gas stove, fridge, dishwasher, and rangehood. Additional upgrades include a new washer & dryer, updated lighting fixtures throughout, a fully renovated bathroom upstairs, and new laminate flooring on the upper level and main floor third bedroom. Basement boasts a separate entrance, a full kitchen, a den, a washer/dryer, and two bedrooms - perfect for investors seeking rental income or multi-generational living. Step outside to a large deck and beautifully landscaped backyard, ideal for relaxing or hosting weekend gatherings. Just steps from transit, and minutes to shopping, dining, parks, and major highways, plus only 9 minutes to Mohawk College and 19 minutes to McMaster University. Whether you're an investor or an end-user, this home offers the perfect blend of comfort, style, and functionality - don't miss this amazing opportunity! (id:61852)
Property Details
| MLS® Number | X12108480 |
| Property Type | Single Family |
| Neigbourhood | Inch Park |
| Community Name | Inch Park |
| Features | Carpet Free |
| ParkingSpaceTotal | 5 |
Building
| BathroomTotal | 3 |
| BedroomsAboveGround | 3 |
| BedroomsBelowGround | 2 |
| BedroomsTotal | 5 |
| Age | 31 To 50 Years |
| Appliances | Dishwasher, Dryer, Hood Fan, Stove, Washer, Window Coverings, Refrigerator |
| BasementFeatures | Separate Entrance |
| BasementType | N/a |
| ConstructionStyleAttachment | Detached |
| CoolingType | Central Air Conditioning |
| ExteriorFinish | Brick |
| FlooringType | Porcelain Tile, Laminate |
| FoundationType | Brick |
| HeatingFuel | Natural Gas |
| HeatingType | Forced Air |
| StoriesTotal | 2 |
| SizeInterior | 1100 - 1500 Sqft |
| Type | House |
| UtilityWater | Municipal Water |
Parking
| No Garage |
Land
| Acreage | No |
| Sewer | Sanitary Sewer |
| SizeDepth | 102 Ft ,2 In |
| SizeFrontage | 40 Ft ,1 In |
| SizeIrregular | 40.1 X 102.2 Ft |
| SizeTotalText | 40.1 X 102.2 Ft |
Rooms
| Level | Type | Length | Width | Dimensions |
|---|---|---|---|---|
| Lower Level | Bedroom 4 | 3.39 m | 3.25 m | 3.39 m x 3.25 m |
| Lower Level | Bedroom 5 | 2.64 m | 3.39 m | 2.64 m x 3.39 m |
| Lower Level | Kitchen | 3.81 m | 2.68 m | 3.81 m x 2.68 m |
| Lower Level | Den | 3.34 m | 3.72 m | 3.34 m x 3.72 m |
| Main Level | Living Room | 6.38 m | 4.18 m | 6.38 m x 4.18 m |
| Main Level | Kitchen | 6.37 m | 3.87 m | 6.37 m x 3.87 m |
| Main Level | Dining Room | 6.37 m | 3.87 m | 6.37 m x 3.87 m |
| Main Level | Bedroom 3 | 3.37 m | 2.45 m | 3.37 m x 2.45 m |
| Upper Level | Primary Bedroom | 4.26 m | 3.69 m | 4.26 m x 3.69 m |
| Upper Level | Bedroom 2 | 4.06 m | 3.69 m | 4.06 m x 3.69 m |
https://www.realtor.ca/real-estate/28225443/273-east-13th-street-hamilton-inch-park-inch-park
Interested?
Contact us for more information
Nick Oppedisano
Salesperson
3550 Rutherford Rd #80
Vaughan, Ontario L4H 3T8
Juan Bravo-Estrada
Salesperson
277 Cityview Blvd Unit: 16
Vaughan, Ontario L4H 5A4









































