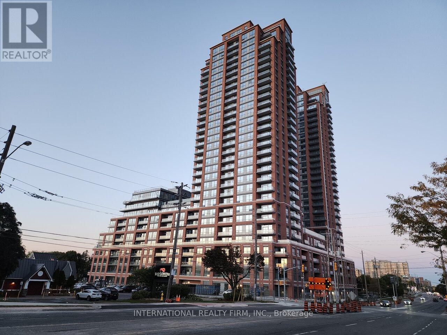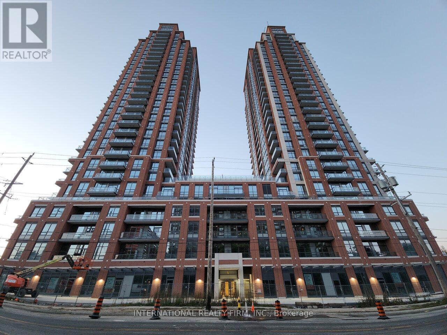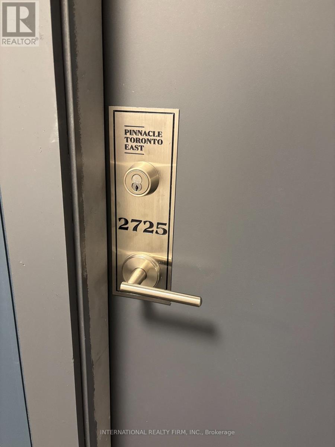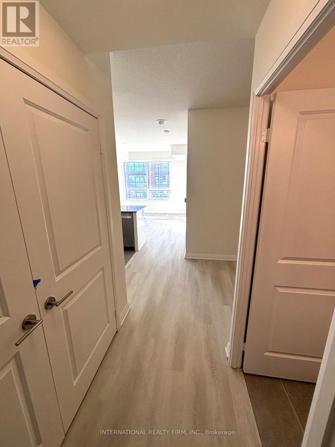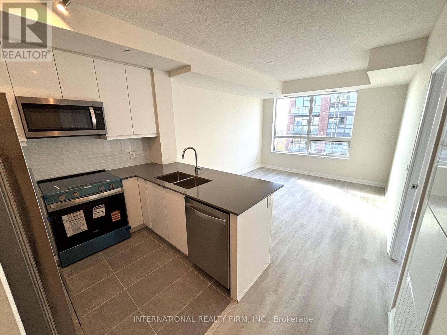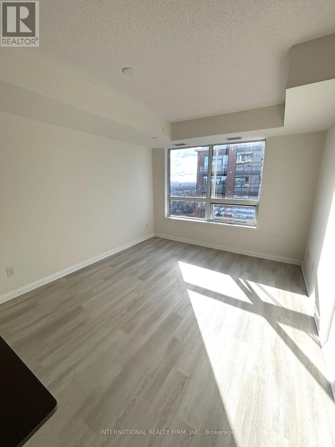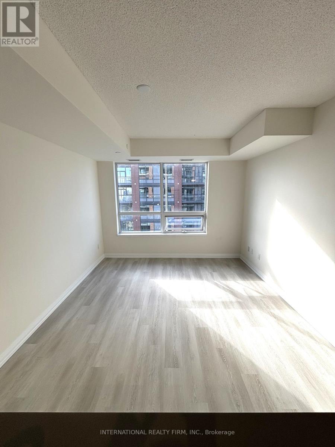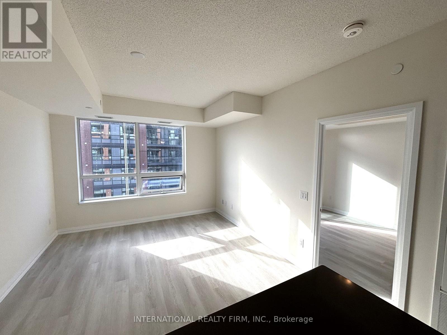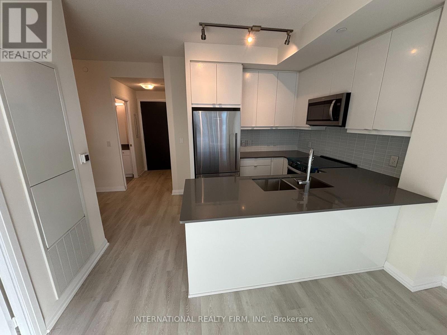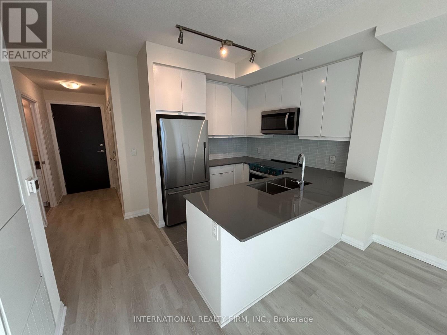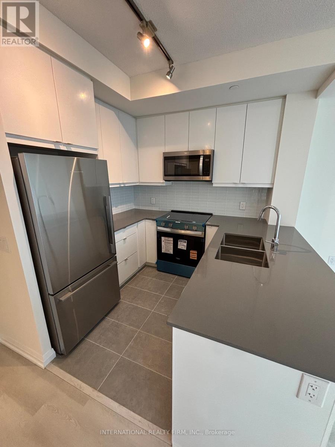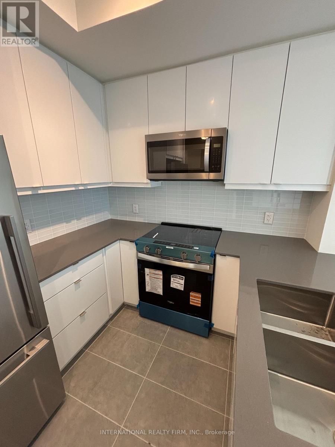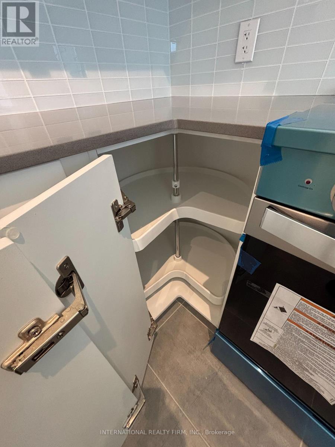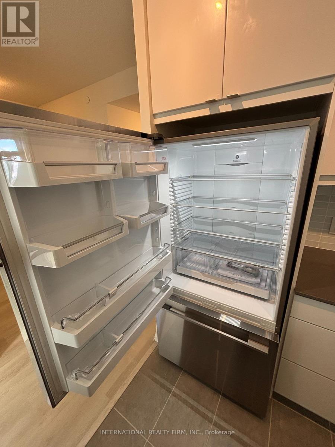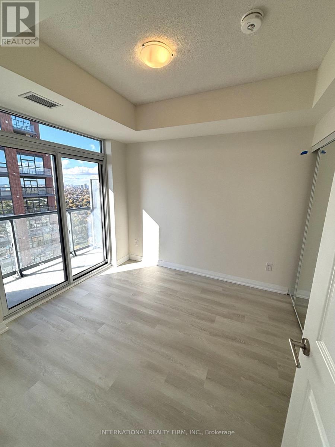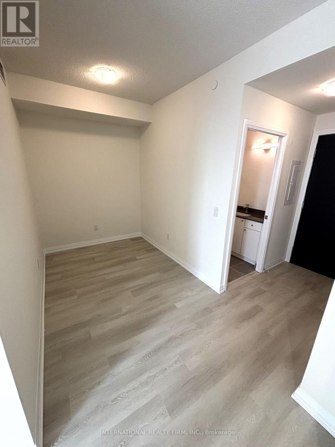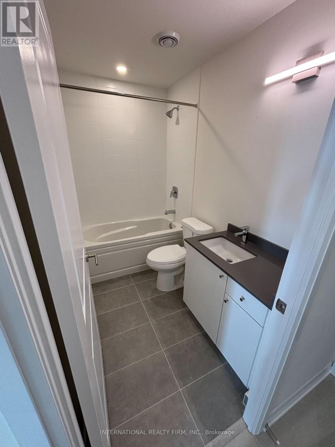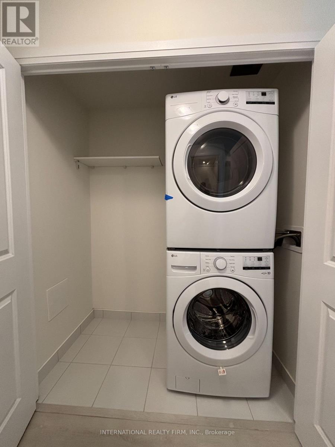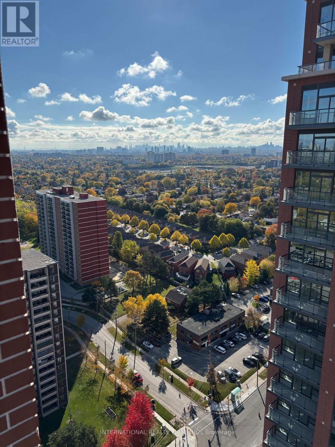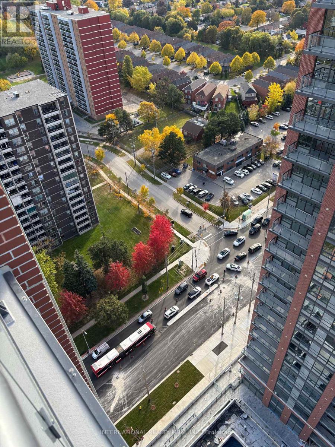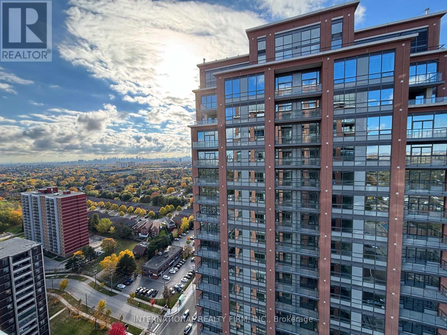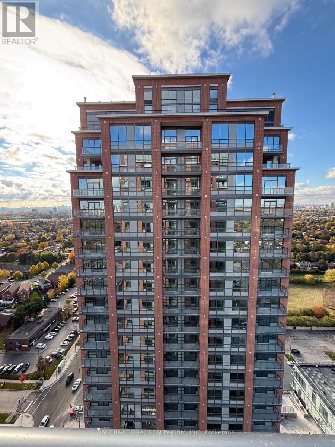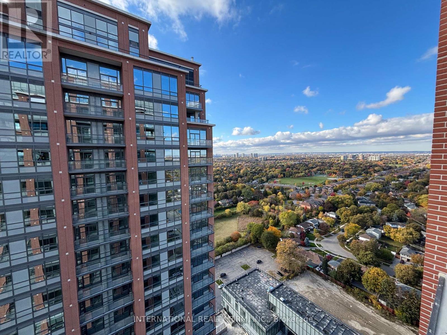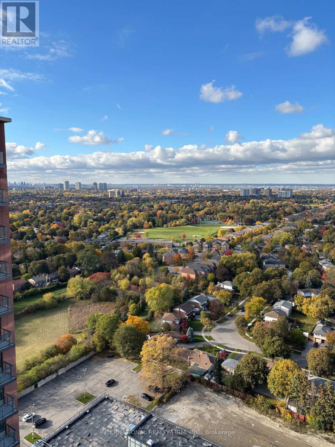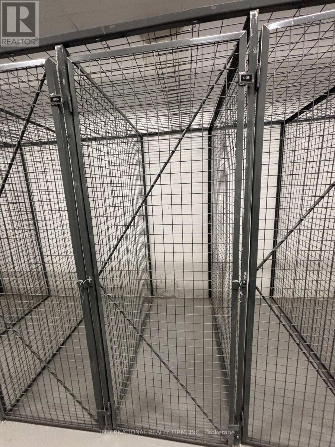2725 - 3270 Sheppard Avenue E Toronto, Ontario M1T 3K3
$2,150 Monthly
Brand new never lived in 1 bedroom + den unit on the 27th floor with stunning views! Can see the CN Tower. 598 sq ft + 32 sq ft Balcony w/ 9ft ceilings. This bright and modern unit offers abundant natural light, laminate flooring throughout, a stylish kitchen with quartz countertops, ceramic tile backsplash, under-cabinet lighting, stainless steel appliances, soft close cabinetry and ample storage. Good size bedroom and den and plenty of space in the living/dining area for entertaining. The 4pc bathroom features a quartz vanity countertop and soaker tub. Building amenities include 24-hour concierge, an outdoor swimming pool and hot tub, party room, outdoor terrace with BBQ areas, fully equipped gym, yoga room, sports lounge, kids play area, library, and dining/board room. Conveniently located with the TTC at your door step, minutes to Fairview Mall, Scarborough Town Centre, Agincourt Mall, Don Mills subway, Agincourt GO Station, Hwy 401 & 404, schools, golf clubs, parks, shopping, and restaurants. Includes 1 underground parking spot and storage locker on P1 level. High Speed Internet, Heat And Water Included In The Rent. (id:61852)
Property Details
| MLS® Number | E12498494 |
| Property Type | Single Family |
| Neigbourhood | Pleasant View |
| Community Name | Tam O'Shanter-Sullivan |
| CommunicationType | High Speed Internet |
| CommunityFeatures | Pets Allowed With Restrictions |
| Features | Balcony, In Suite Laundry |
| ParkingSpaceTotal | 1 |
| PoolType | Outdoor Pool |
Building
| BathroomTotal | 1 |
| BedroomsAboveGround | 1 |
| BedroomsBelowGround | 1 |
| BedroomsTotal | 2 |
| Age | New Building |
| Amenities | Exercise Centre, Party Room, Security/concierge, Storage - Locker |
| BasementType | None |
| CoolingType | Central Air Conditioning |
| ExteriorFinish | Brick Veneer, Concrete |
| HeatingFuel | Natural Gas |
| HeatingType | Coil Fan |
| SizeInterior | 600 - 699 Sqft |
| Type | Apartment |
Parking
| Underground | |
| Garage |
Land
| Acreage | No |
Rooms
| Level | Type | Length | Width | Dimensions |
|---|---|---|---|---|
| Flat | Kitchen | 2.44 m | 2.44 m | 2.44 m x 2.44 m |
| Flat | Dining Room | 4.34 m | 3.51 m | 4.34 m x 3.51 m |
| Flat | Living Room | 4.34 m | 3.51 m | 4.34 m x 3.51 m |
| Flat | Den | 2.59 m | 2.06 m | 2.59 m x 2.06 m |
| Flat | Primary Bedroom | 2.97 m | 3.12 m | 2.97 m x 3.12 m |
Interested?
Contact us for more information
Martin Kanczuga
Salesperson
2 Sheppard Avenue East, 20th Floor
Toronto, Ontario M2N 5Y7
