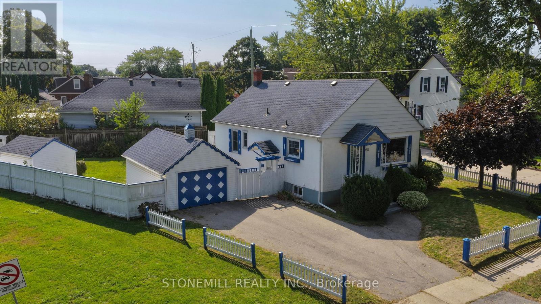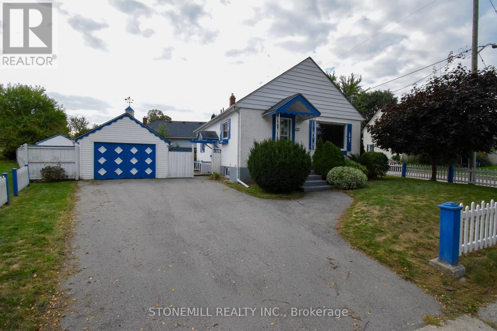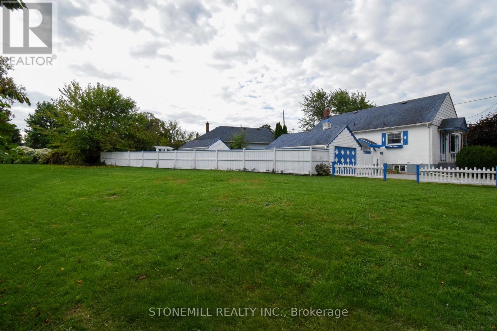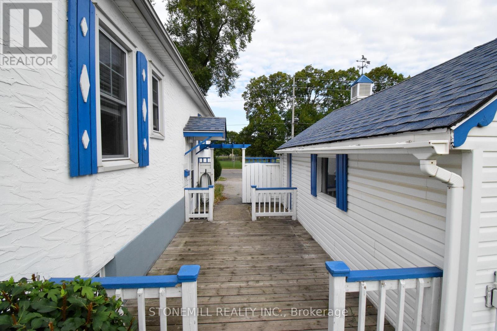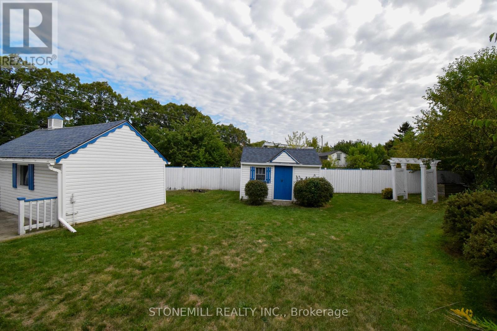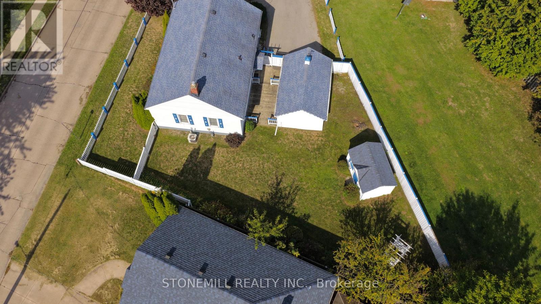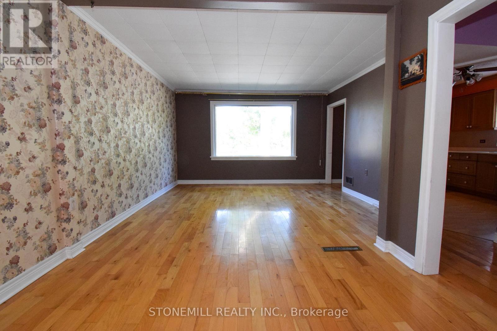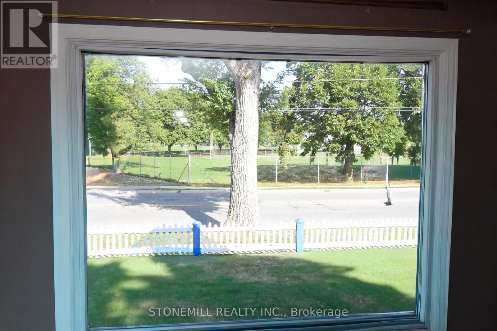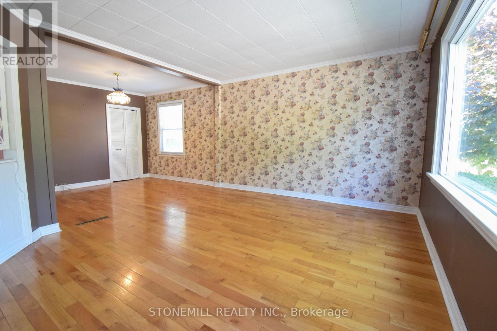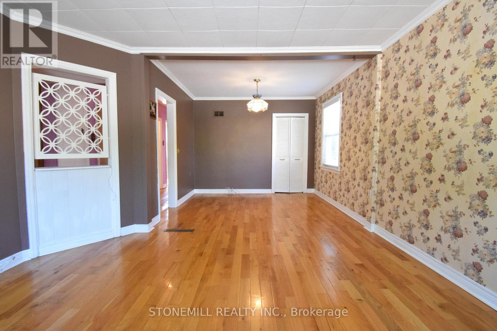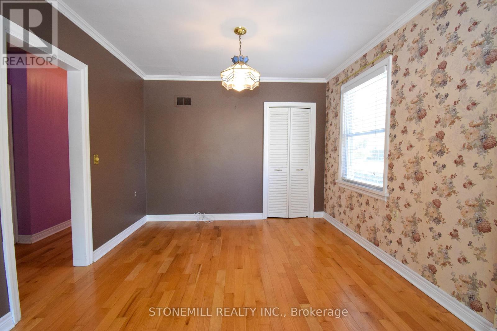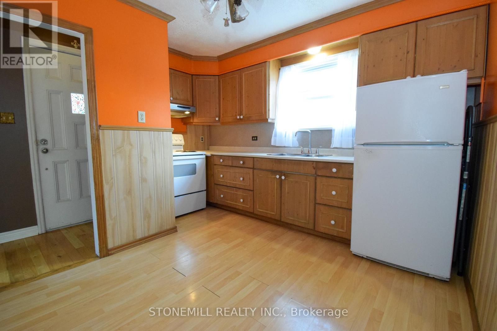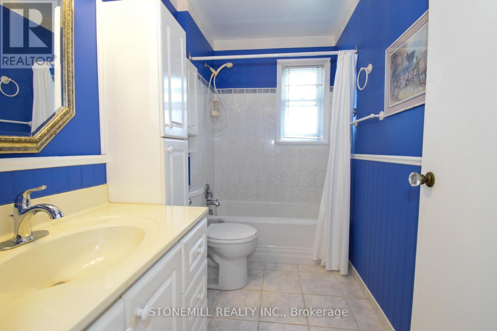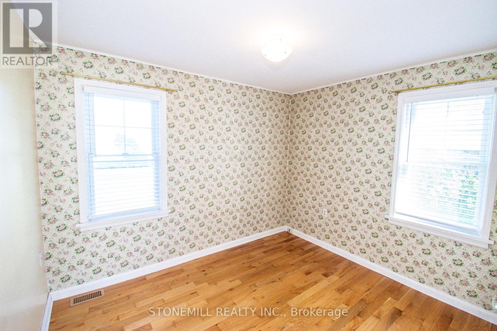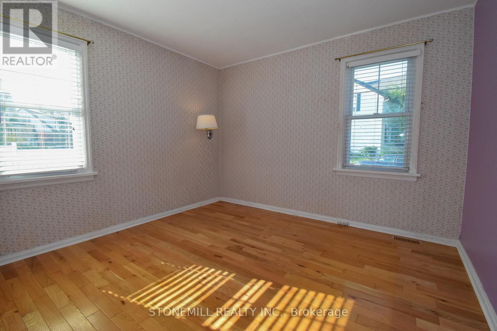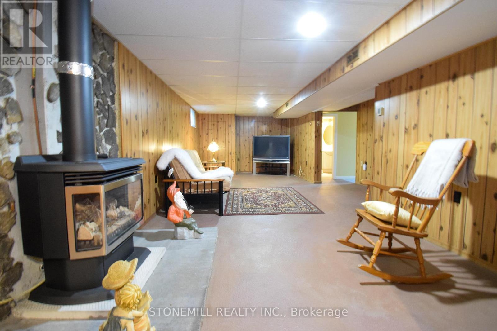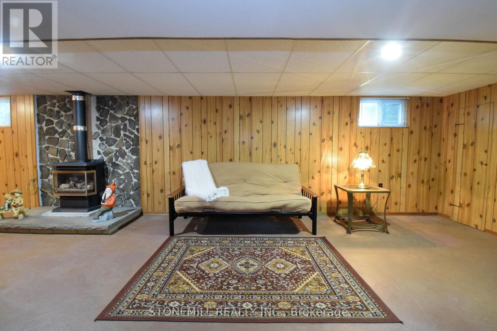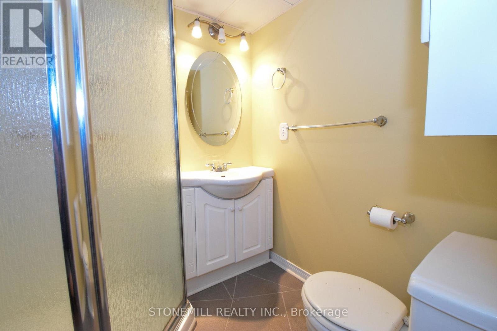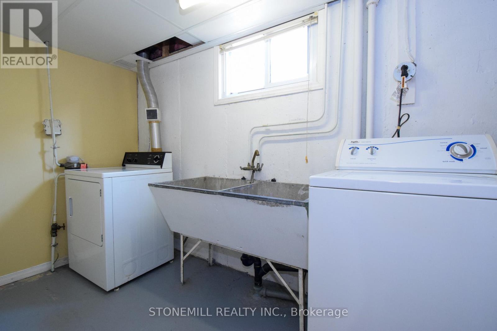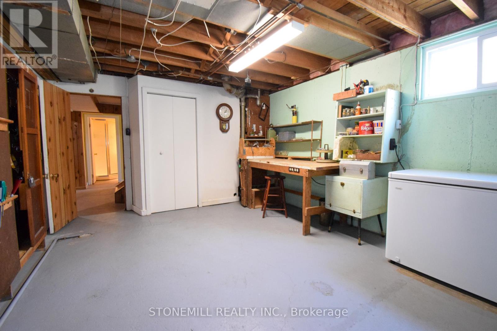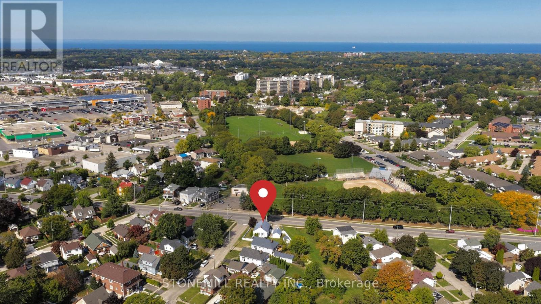272 Carlton Street St. Catharines, Ontario L2N 1B9
$575,000
Prime Real Estate. Stucco with a white picket fence and a picturesque view of Lancaster Park directly across the street. Lots of privacy surrounding the property on a 50ft x 117.90ft corner lot. A cozy neighbourhood North St.Catharines close to the QEW and a short walk to restaurants, grocery and fairview mall. Great Location with R2 zoning allows for range of potential use. Add your final touches and make this your home sweet home. Features: Separate basement entrance, partial finished basement with a 3 piece bath, free standing gas fireplace , A/C, detached garage. Measurements are approximate. Home is being sold in "AS IS" condition". (id:61852)
Open House
This property has open houses!
2:00 pm
Ends at:4:00 pm
Property Details
| MLS® Number | X12441502 |
| Property Type | Single Family |
| Community Name | 446 - Fairview |
| AmenitiesNearBy | Park |
| ParkingSpaceTotal | 3 |
| Structure | Shed |
Building
| BathroomTotal | 2 |
| BedroomsAboveGround | 2 |
| BedroomsTotal | 2 |
| Age | 31 To 50 Years |
| Appliances | Water Heater, Dryer, Freezer, Stove, Washer, Window Coverings, Refrigerator |
| ArchitecturalStyle | Bungalow |
| BasementDevelopment | Partially Finished |
| BasementFeatures | Separate Entrance |
| BasementType | N/a (partially Finished), N/a |
| ConstructionStyleAttachment | Detached |
| CoolingType | Central Air Conditioning |
| ExteriorFinish | Stucco |
| FireplacePresent | Yes |
| FireplaceTotal | 1 |
| FireplaceType | Free Standing Metal |
| FoundationType | Concrete |
| HeatingFuel | Natural Gas |
| HeatingType | Forced Air |
| StoriesTotal | 1 |
| SizeInterior | 700 - 1100 Sqft |
| Type | House |
| UtilityWater | Municipal Water |
Parking
| Detached Garage | |
| Garage |
Land
| Acreage | No |
| FenceType | Fenced Yard |
| LandAmenities | Park |
| Sewer | Sanitary Sewer |
| SizeDepth | 117 Ft ,10 In |
| SizeFrontage | 50 Ft |
| SizeIrregular | 50 X 117.9 Ft |
| SizeTotalText | 50 X 117.9 Ft |
| ZoningDescription | R2 |
Rooms
| Level | Type | Length | Width | Dimensions |
|---|---|---|---|---|
| Basement | Bathroom | 1.78 m | 1.7 m | 1.78 m x 1.7 m |
| Basement | Laundry Room | 3.7 m | 2.1 m | 3.7 m x 2.1 m |
| Basement | Recreational, Games Room | 10.4 m | 3.3 m | 10.4 m x 3.3 m |
| Basement | Utility Room | 5.3 m | 3.5 m | 5.3 m x 3.5 m |
| Main Level | Kitchen | 3.71 m | 2.64 m | 3.71 m x 2.64 m |
| Main Level | Living Room | 3.78 m | 3.91 m | 3.78 m x 3.91 m |
| Main Level | Dining Room | 2.67 m | 3.07 m | 2.67 m x 3.07 m |
| Main Level | Primary Bedroom | 3.33 m | 3.3 m | 3.33 m x 3.3 m |
| Main Level | Bedroom 2 | 3.2 m | 2.69 m | 3.2 m x 2.69 m |
| Main Level | Bathroom | 3.18 m | 1.8 m | 3.18 m x 1.8 m |
https://www.realtor.ca/real-estate/28944496/272-carlton-street-st-catharines-fairview-446-fairview
Interested?
Contact us for more information
Paul Ribau
Broker of Record
3425 Harvester Rd #102b-2
Burlington, Ontario L7N 3N1
