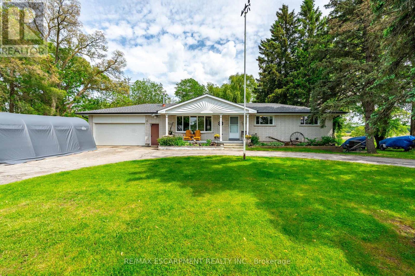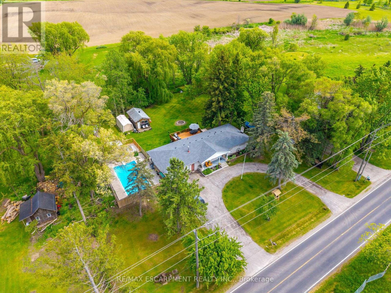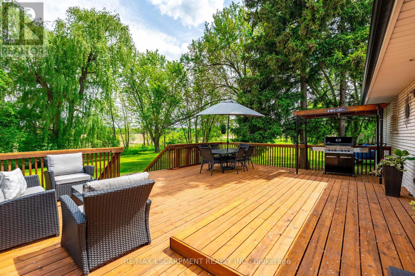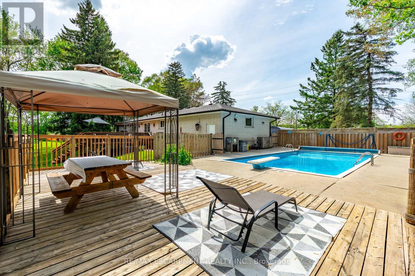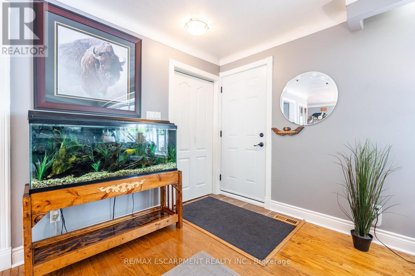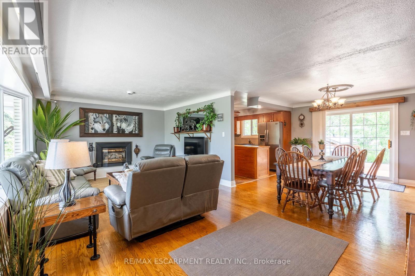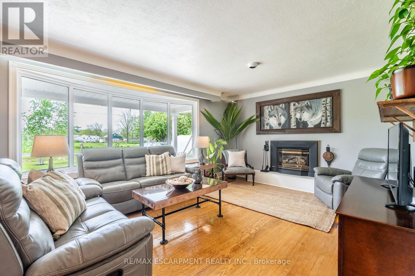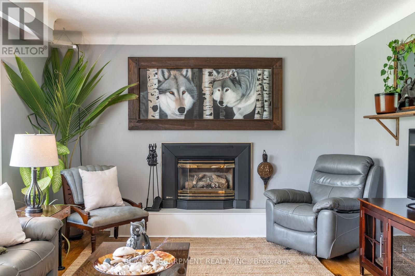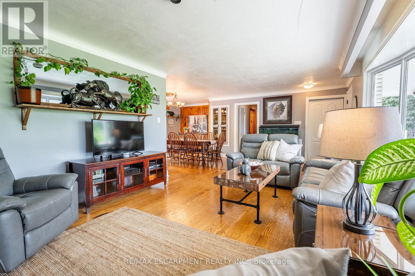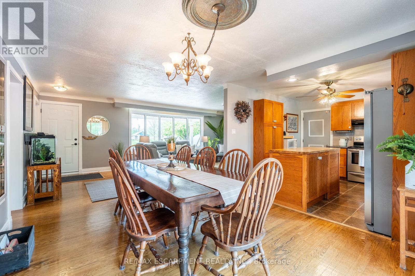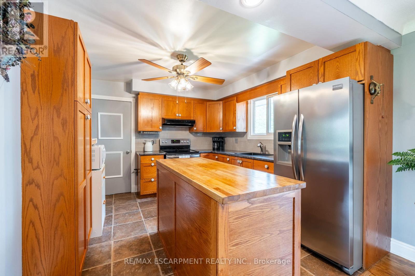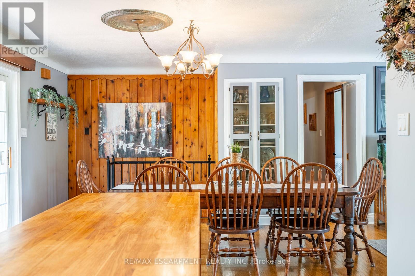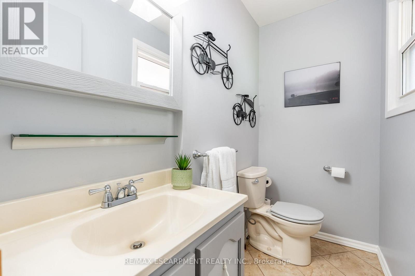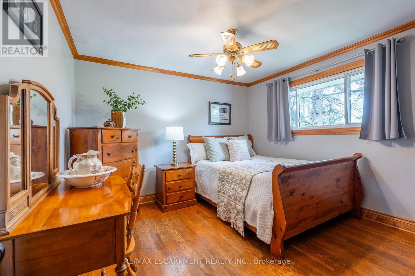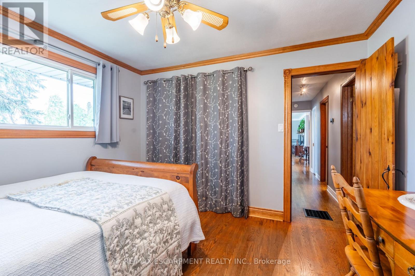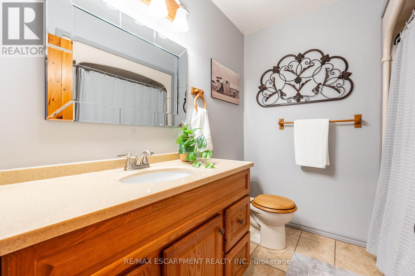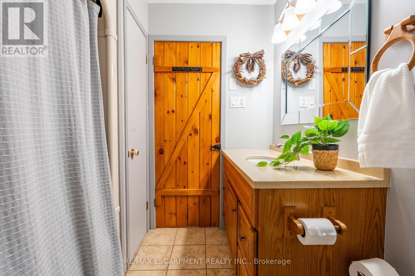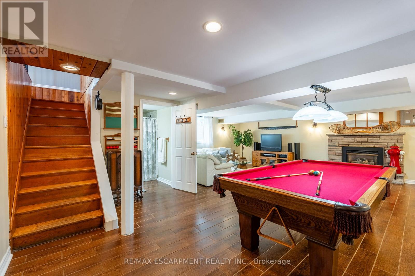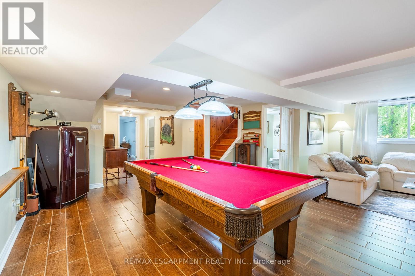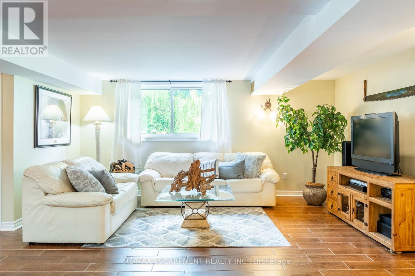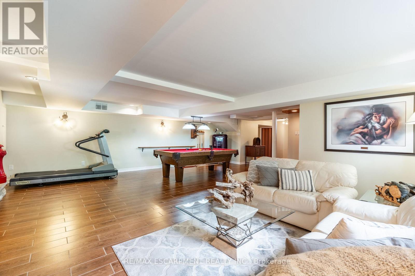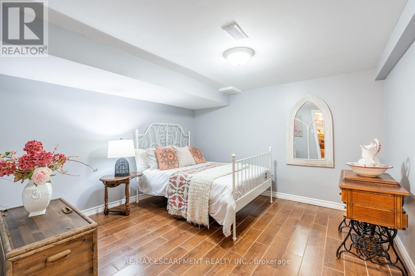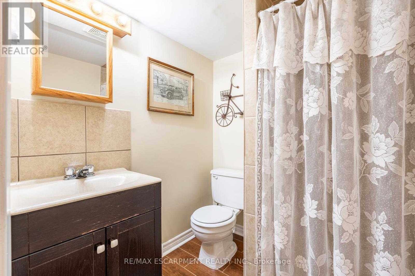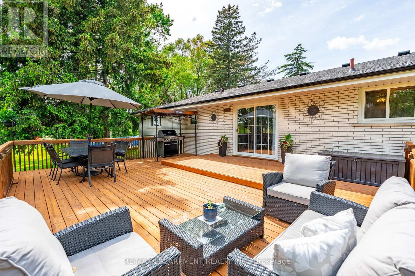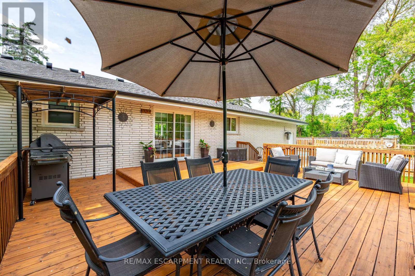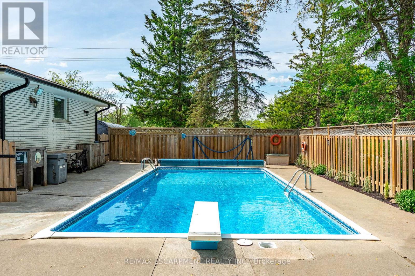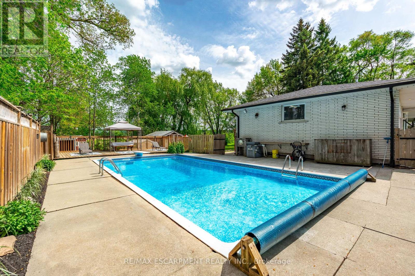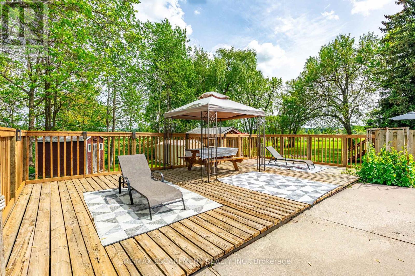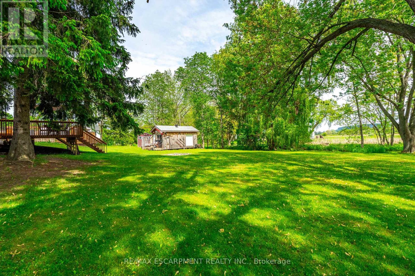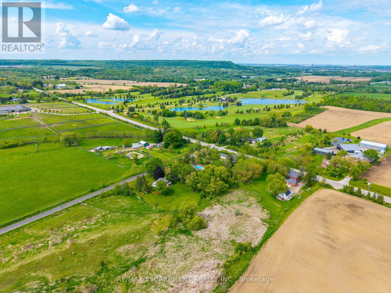2718 No 8 Side Road Burlington, Ontario L7P 0E6
$1,299,000
Welcome to your perfect country escape! This beautifully maintained 3-bedroom, 3-bathroom home offers the ideal blend of rural tranquility and modern convenience. Set on a spacious lot, the property features a large backyard with a serene creek running through, creating a peaceful, natural setting right outside your door. Enjoy outdoor living at its finest with a generous back deck perfect for entertaining or simply soaking in the surroundings. Take a dip in the fenced-in, inground pool during warm summer days, or unwind in the fully finished basement, ideal for a home theater, game room, or guest space. The spacious living room is perfect for big family gatherings around a harvest table, right off the kitchen with direct access to the deck outside. Downstairs, you can enjoy the fully finished basement with large bright windows, a pool table and a large laundry area. The family room adjacent to the pool table and additional bathroom create a whole new space for spending an evening entertaining or watching movies. The basement is complete with separate entrance from the garage and includes two more rooms that can be used as guest bedrooms. For hobbyists or those in need of extra storage, the separate, heated shop provides ample space and year-round usability. Whether you're seeking space to roam, a place to work, or just a peaceful place to call home, this property offers it all with a charming country feel just minutes from town. Don't miss this unique opportunity to own a rural gem with everything you need and more! RSA. (id:61852)
Property Details
| MLS® Number | W12192925 |
| Property Type | Single Family |
| Community Name | Rural Burlington |
| ParkingSpaceTotal | 9 |
| PoolType | Inground Pool |
Building
| BathroomTotal | 3 |
| BedroomsAboveGround | 3 |
| BedroomsTotal | 3 |
| Age | 31 To 50 Years |
| Appliances | Dryer, Stove, Washer, Refrigerator |
| ArchitecturalStyle | Bungalow |
| BasementDevelopment | Finished |
| BasementType | Full (finished) |
| ConstructionStyleAttachment | Detached |
| CoolingType | Central Air Conditioning |
| ExteriorFinish | Concrete |
| FireplacePresent | Yes |
| FireplaceTotal | 2 |
| FoundationType | Concrete |
| HalfBathTotal | 1 |
| HeatingFuel | Natural Gas |
| HeatingType | Forced Air |
| StoriesTotal | 1 |
| SizeInterior | 1100 - 1500 Sqft |
| Type | House |
| UtilityWater | Dug Well |
Parking
| Attached Garage | |
| Garage |
Land
| AccessType | Public Road |
| Acreage | No |
| Sewer | Septic System |
| SizeDepth | 206 Ft |
| SizeFrontage | 164 Ft |
| SizeIrregular | 164 X 206 Ft |
| SizeTotalText | 164 X 206 Ft|1/2 - 1.99 Acres |
| ZoningDescription | Nec Dev Control Area |
Rooms
| Level | Type | Length | Width | Dimensions |
|---|---|---|---|---|
| Lower Level | Recreational, Games Room | 6.1 m | 6.71 m | 6.1 m x 6.71 m |
| Lower Level | Other | 4.27 m | 5.49 m | 4.27 m x 5.49 m |
| Main Level | Living Room | 3.66 m | 5.99 m | 3.66 m x 5.99 m |
| Main Level | Dining Room | 3.56 m | 3.48 m | 3.56 m x 3.48 m |
| Main Level | Kitchen | 3.17 m | 3.61 m | 3.17 m x 3.61 m |
| Main Level | Primary Bedroom | 3.48 m | 3.61 m | 3.48 m x 3.61 m |
| Main Level | Bedroom | 3.28 m | 3.48 m | 3.28 m x 3.48 m |
| Main Level | Bedroom | 2.44 m | 2.74 m | 2.44 m x 2.74 m |
https://www.realtor.ca/real-estate/28409343/2718-no-8-side-road-burlington-rural-burlington
Interested?
Contact us for more information
Drew Woolcott
Broker
