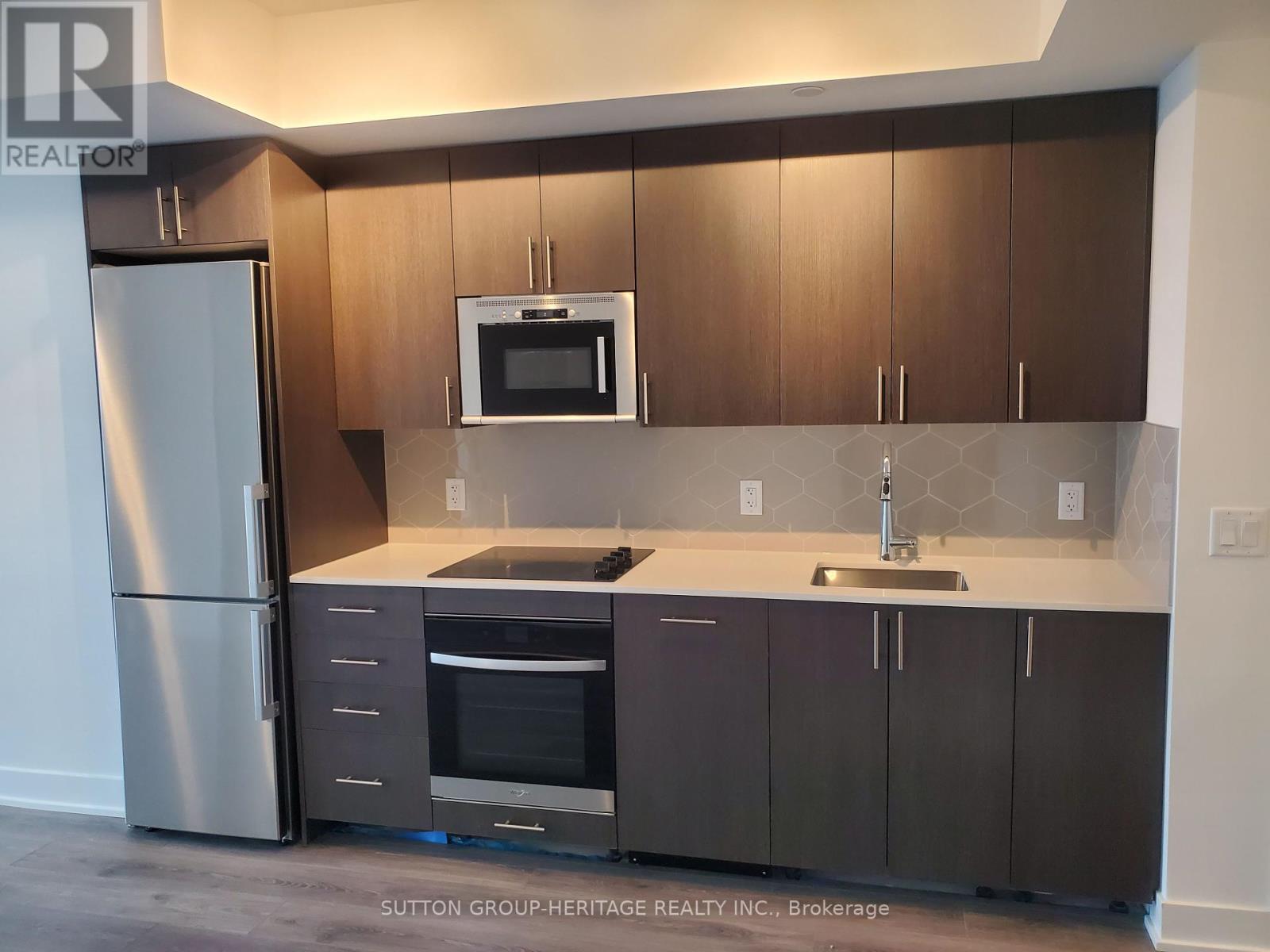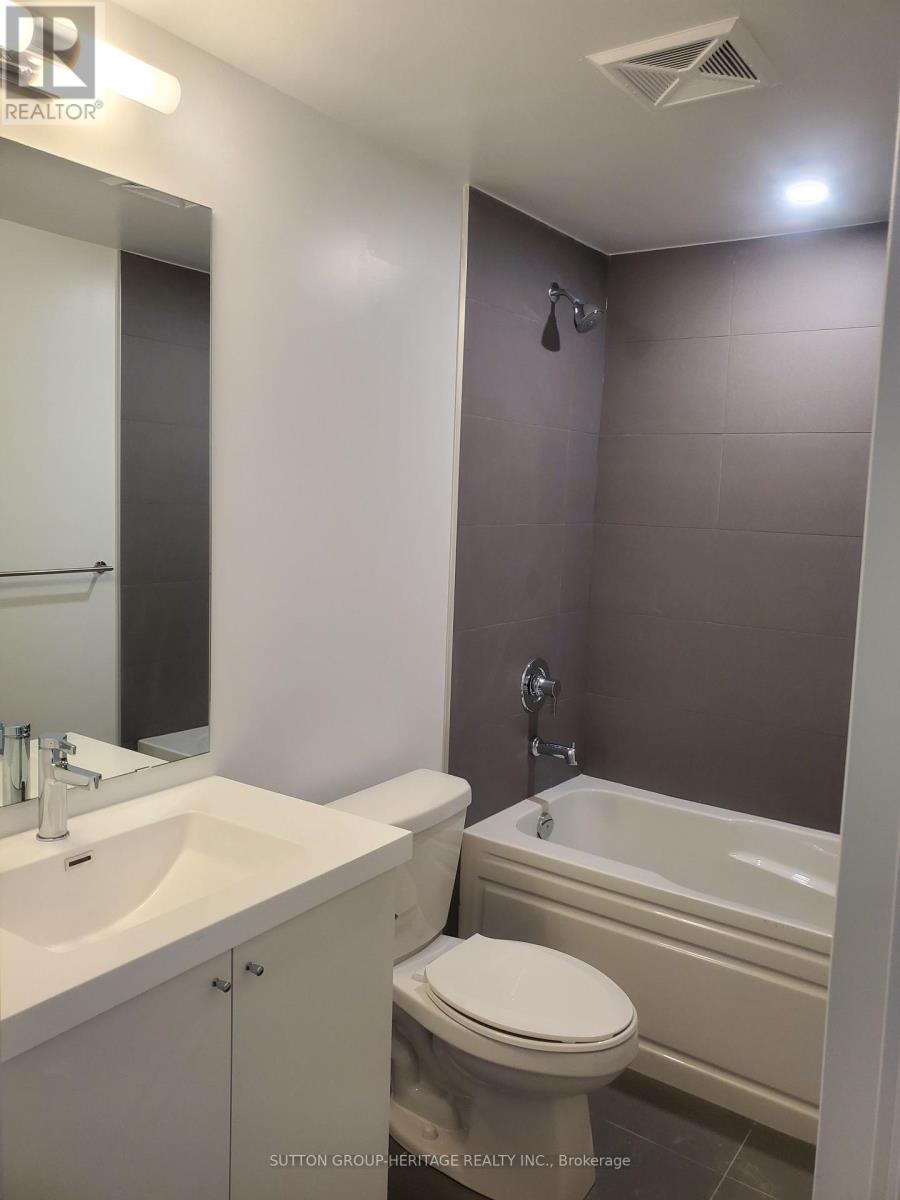2714 - 2545 Simcoe Street N Oshawa, Ontario L1L 0W3
$2,050 Monthly
Welcome to Tribute's UC 2 Tower 2 Smart Building W/Keyless Entry*Brand New Never Lived In*Open Concept 1+1 Bedroom W/Open Balcony, 1 Covered Parking Spot+Locker*621 Sq Ft + 94 Sq Ft (18 Ft 5" X 4 Ft 6")Open Balcony W/Breathtaking Western View*Ensuite Laundry, Family Size Open Kitchen Could Easily Fit Island or Kitchen Table, Living Rm W/Walk-Out to Balcony, Prime Bedroom W/Walk-In Closet & Flr to Ceiling Windows & Separate Den/Office or Small Bedroom*Modern Building With Indoor & Outdoor World Class Amenities-Rooftop Terrace, Outdoor BBQ Area, Party Rm, Lounge, Games Rm, Work Pods, Board Rm, Sound Rm, Fitness Centre, Yoga Studio, Pet Wash Station, Guest Suites & Gym*Demand Location Close to All Amenities-Durham College, Ontario Tech University, Costco, Walmart, Banks, Restaurants, Parks, Shopping & Minutes to 407 (id:61852)
Property Details
| MLS® Number | E12153481 |
| Property Type | Single Family |
| Community Name | Windfields |
| AmenitiesNearBy | Park, Place Of Worship, Public Transit, Schools, Hospital |
| CommunityFeatures | Pet Restrictions |
| Features | Wheelchair Access, Balcony, In Suite Laundry |
| ParkingSpaceTotal | 1 |
| Structure | Patio(s) |
| ViewType | City View |
Building
| BathroomTotal | 1 |
| BedroomsAboveGround | 1 |
| BedroomsBelowGround | 1 |
| BedroomsTotal | 2 |
| Age | New Building |
| Amenities | Recreation Centre, Party Room, Visitor Parking, Exercise Centre, Storage - Locker, Security/concierge |
| Appliances | Dishwasher, Dryer, Microwave, Stove, Washer, Refrigerator |
| CoolingType | Central Air Conditioning |
| ExteriorFinish | Brick, Concrete |
| FireProtection | Alarm System, Security Guard, Security System |
| FlooringType | Laminate, Ceramic |
| FoundationType | Concrete |
| HeatingFuel | Natural Gas |
| HeatingType | Forced Air |
| SizeInterior | 600 - 699 Sqft |
| Type | Apartment |
Parking
| Underground | |
| Garage | |
| Covered |
Land
| Acreage | No |
| LandAmenities | Park, Place Of Worship, Public Transit, Schools, Hospital |
| LandscapeFeatures | Landscaped |
Rooms
| Level | Type | Length | Width | Dimensions |
|---|---|---|---|---|
| Main Level | Kitchen | 6.85 m | 3.55 m | 6.85 m x 3.55 m |
| Main Level | Living Room | 6.85 m | 3.55 m | 6.85 m x 3.55 m |
| Main Level | Den | 2.24 m | 1.93 m | 2.24 m x 1.93 m |
| Main Level | Bathroom | Measurements not available | ||
| Main Level | Primary Bedroom | 3.33 m | 3.02 m | 3.33 m x 3.02 m |
https://www.realtor.ca/real-estate/28323724/2714-2545-simcoe-street-n-oshawa-windfields-windfields
Interested?
Contact us for more information
Heike Lyons
Salesperson
300 Clements Road West
Ajax, Ontario L1S 3C6








































