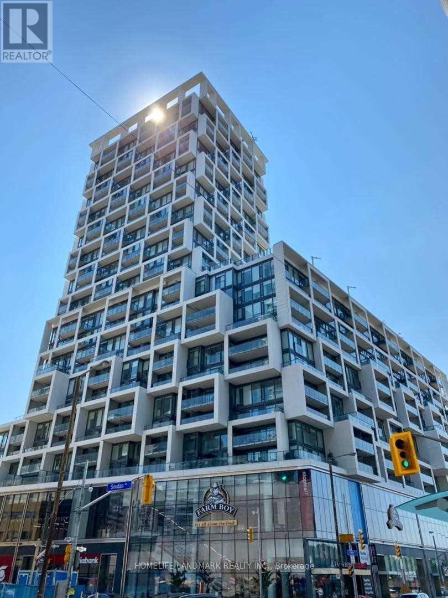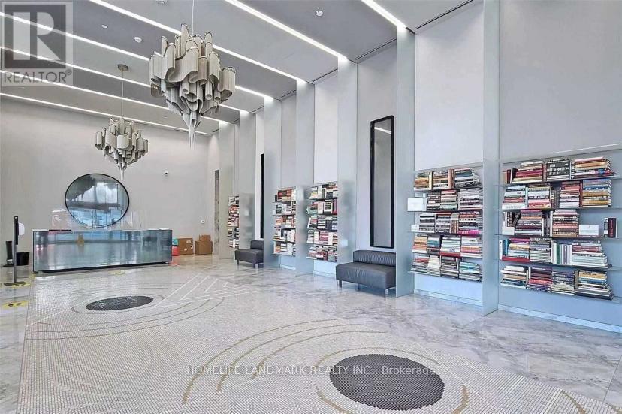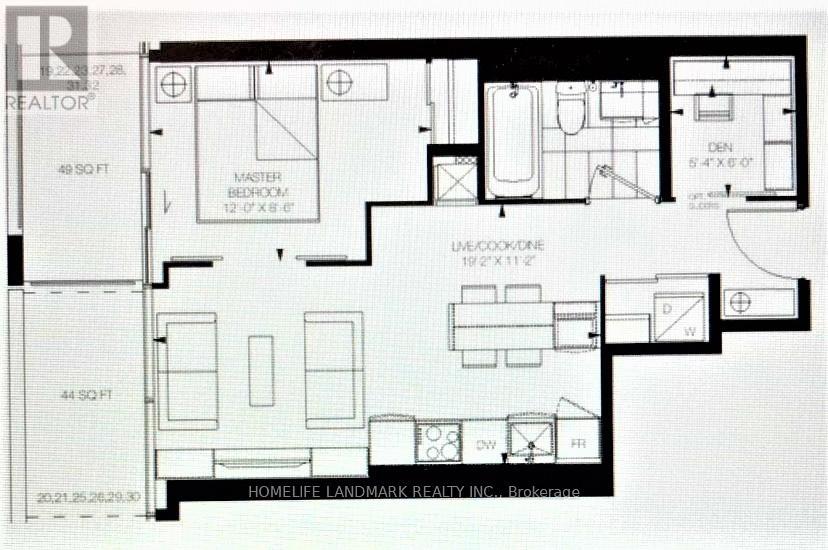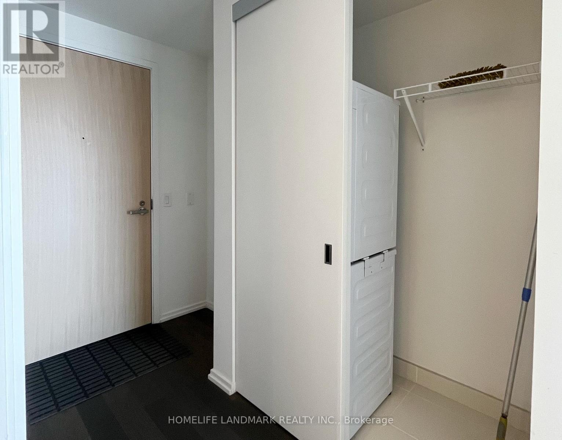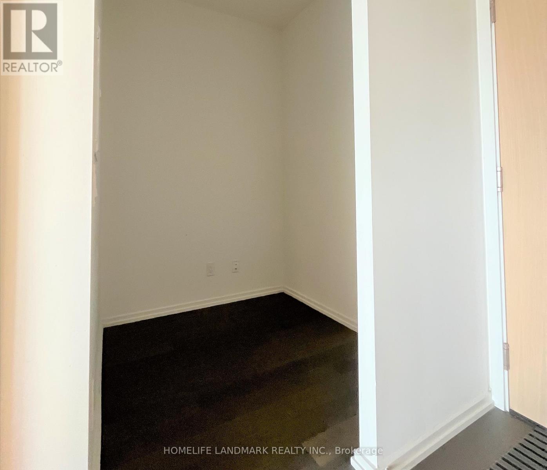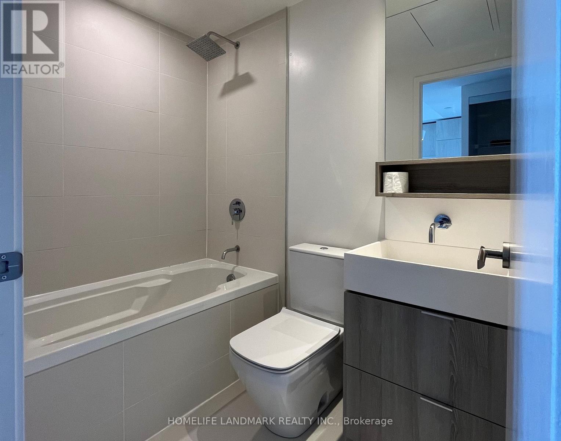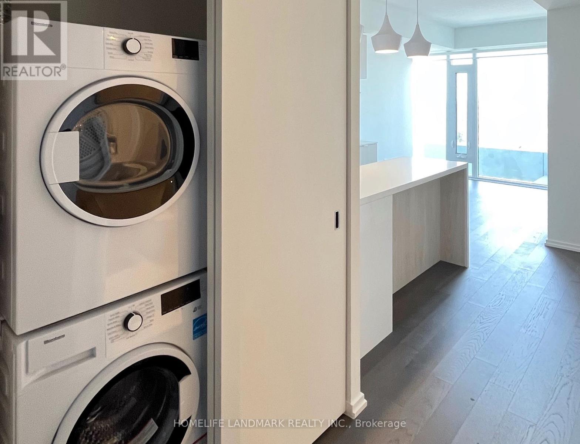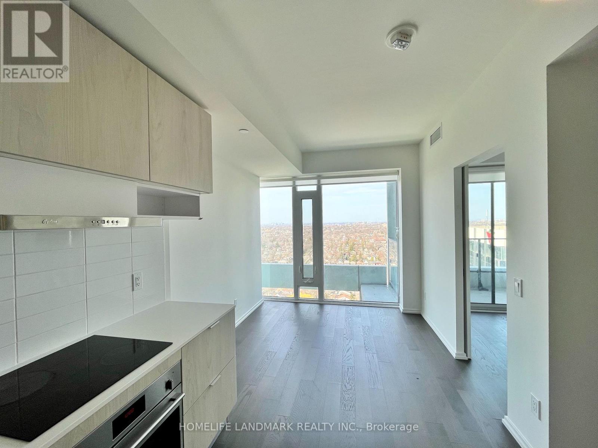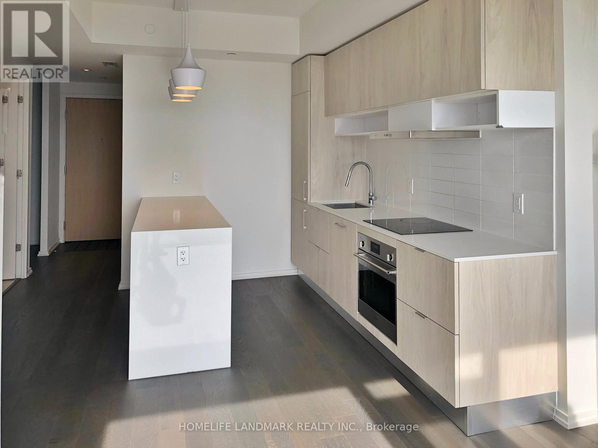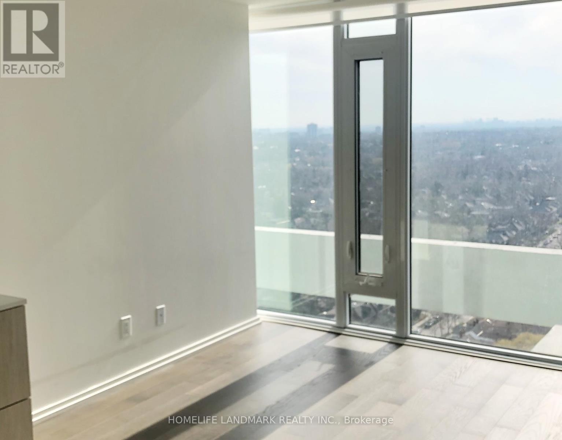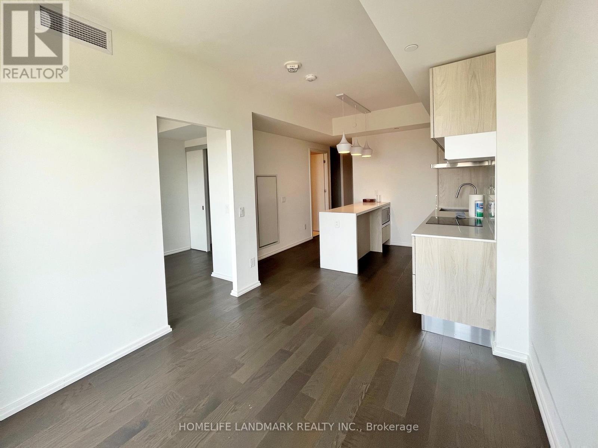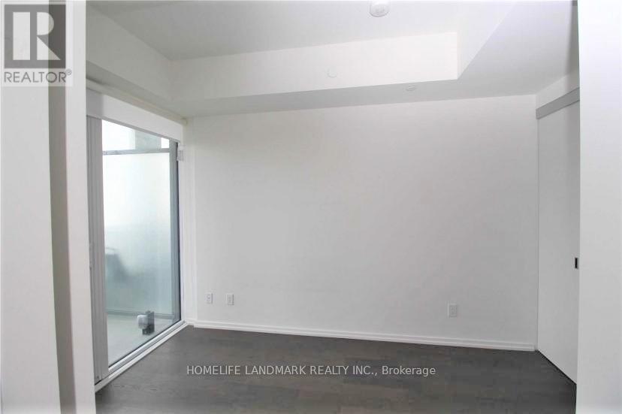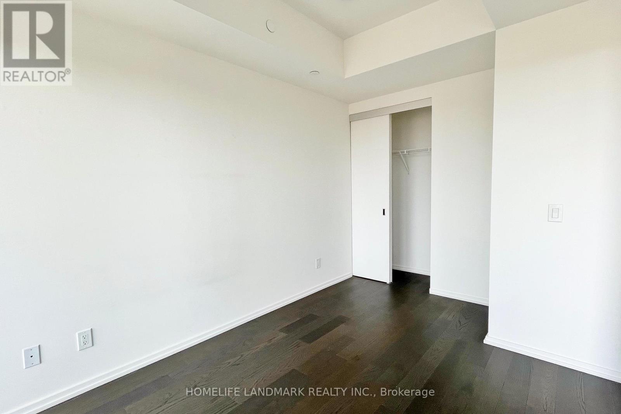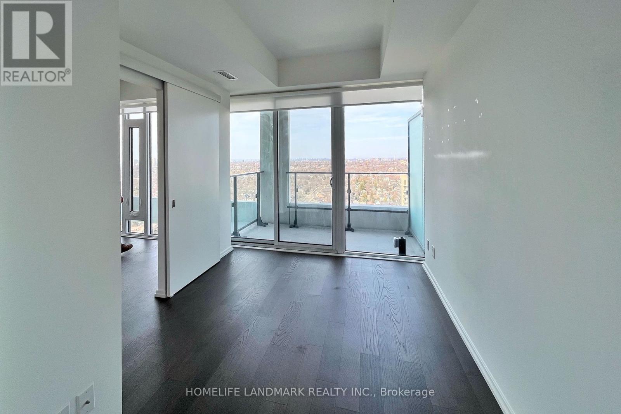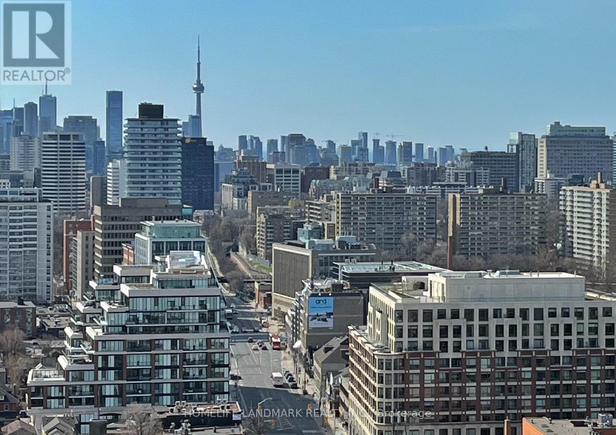2713 - 5 Soudan Avenue Toronto, Ontario M4S 1V5
$2,300 Monthly
Luxurious Art Shoppe Lofts And Condos At Yonge And Eglinton,Designed By Karl Lagerfield. One Bed Plus Den, Unobstructed South West View, Floor To Ceiling Windows In Both The Living Room And Bdrm, Built In Appliances, Infinity Roof Top Pool , Outdoor Terrace, Gym, Concierge.Steps To Subway/Ttc, Staples, Farm Boy, Cineplex, Shops, Restaurants. Amenities Include An Infinity Rooftop Pool, Hot Hot Tub, Party Room, Lounge Area Equipped W/Cabanas, Juice Bar, Kids Club, the pictures were taken before tenant moved in. (id:61852)
Property Details
| MLS® Number | C12187254 |
| Property Type | Single Family |
| Neigbourhood | Don Valley West |
| Community Name | Mount Pleasant West |
| AmenitiesNearBy | Public Transit, Schools |
| CommunityFeatures | Pets Not Allowed |
| Features | Balcony |
| PoolType | Outdoor Pool |
Building
| BathroomTotal | 1 |
| BedroomsAboveGround | 1 |
| BedroomsBelowGround | 1 |
| BedroomsTotal | 2 |
| Age | 0 To 5 Years |
| Amenities | Security/concierge, Exercise Centre, Party Room, Storage - Locker |
| Appliances | Cooktop, Dishwasher, Dryer, Hood Fan, Microwave, Stove, Washer, Window Coverings, Refrigerator |
| CoolingType | Central Air Conditioning |
| ExteriorFinish | Brick, Concrete |
| FlooringType | Laminate |
| HeatingFuel | Natural Gas |
| HeatingType | Forced Air |
| SizeInterior | 0 - 499 Sqft |
| Type | Apartment |
Parking
| Garage |
Land
| Acreage | No |
| LandAmenities | Public Transit, Schools |
Rooms
| Level | Type | Length | Width | Dimensions |
|---|---|---|---|---|
| Ground Level | Kitchen | 5.83 m | 3.39 m | 5.83 m x 3.39 m |
| Ground Level | Living Room | 5.83 m | 3.39 m | 5.83 m x 3.39 m |
| Ground Level | Dining Room | 5.83 m | 3.39 m | 5.83 m x 3.39 m |
| Ground Level | Bedroom | 3.65 m | 2.59 m | 3.65 m x 2.59 m |
| Ground Level | Den | 1.61 m | 1.82 m | 1.61 m x 1.82 m |
Interested?
Contact us for more information
Andrew Xiao
Salesperson
7240 Woodbine Ave Unit 103
Markham, Ontario L3R 1A4
