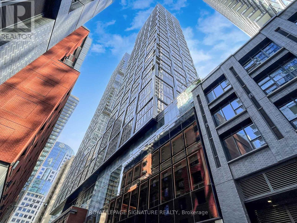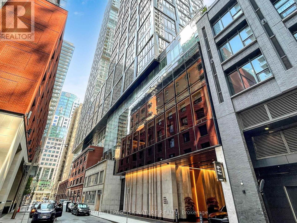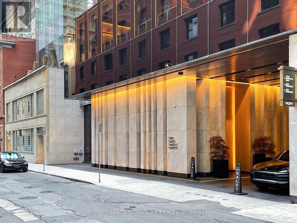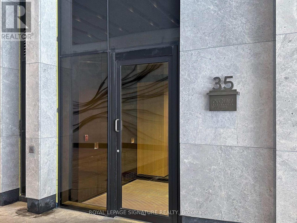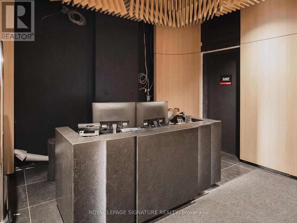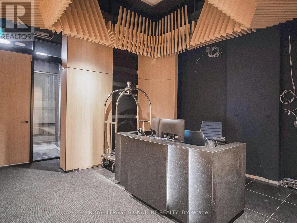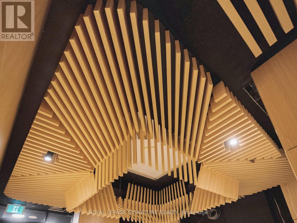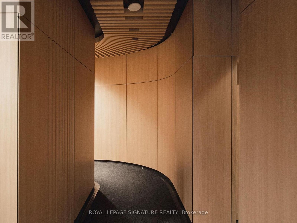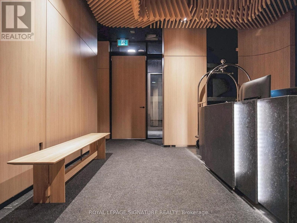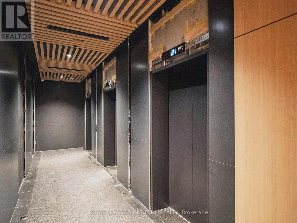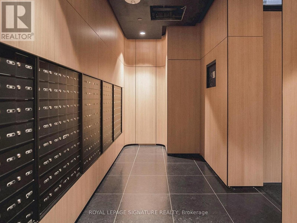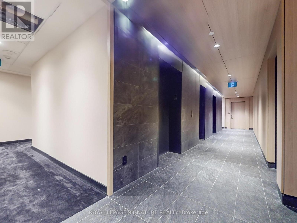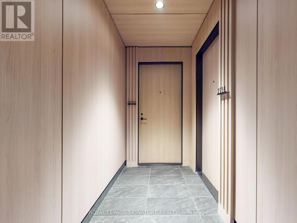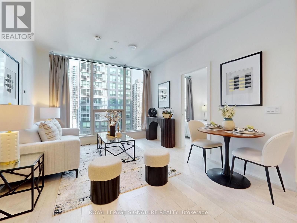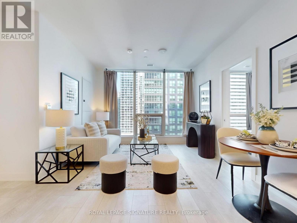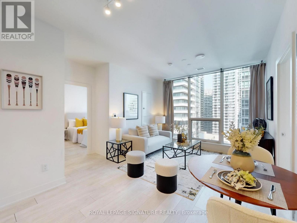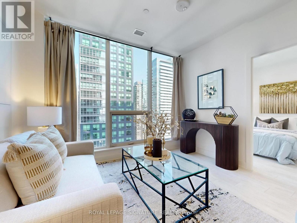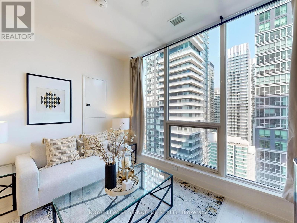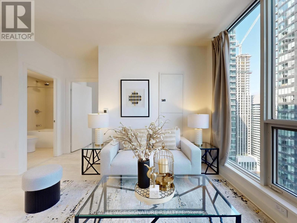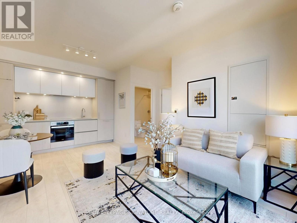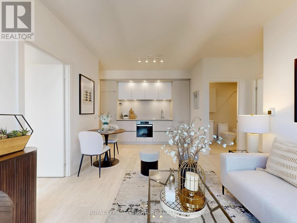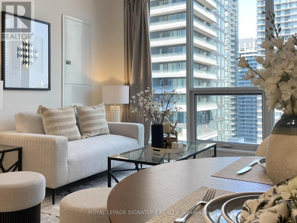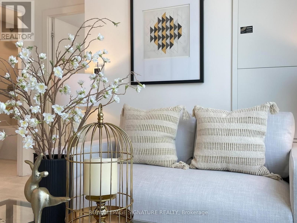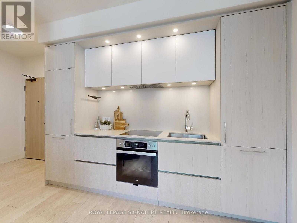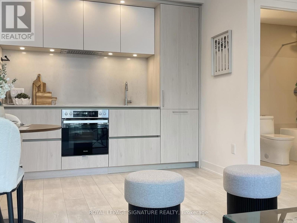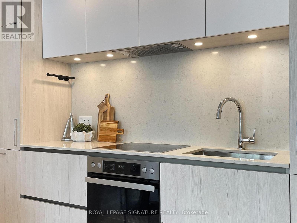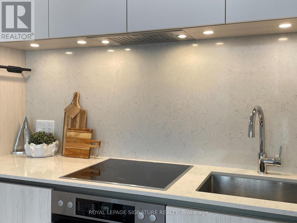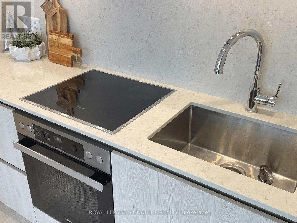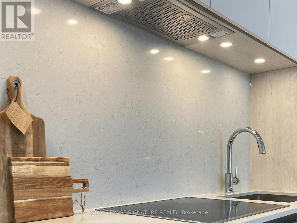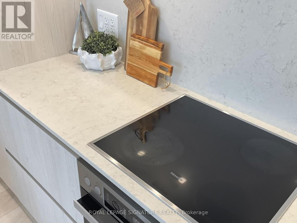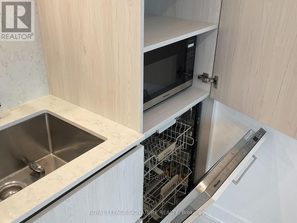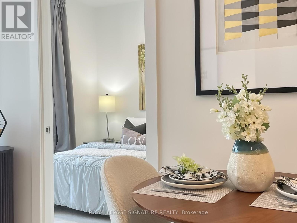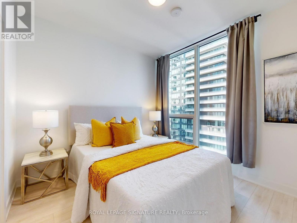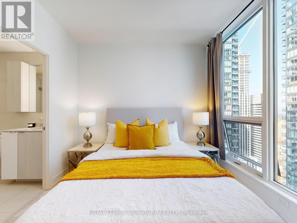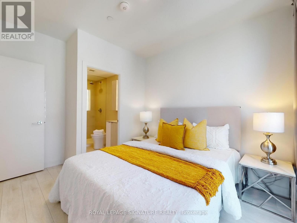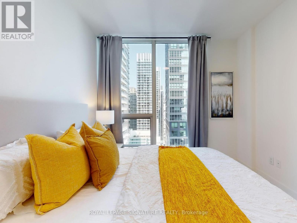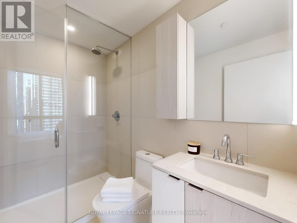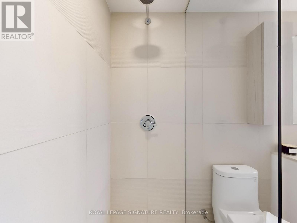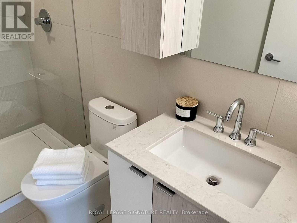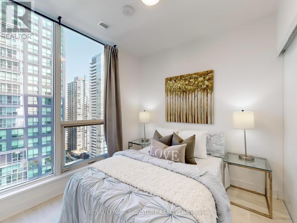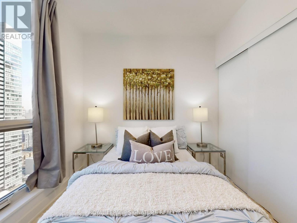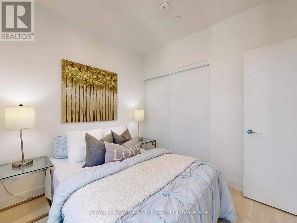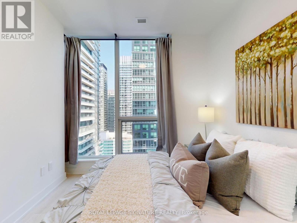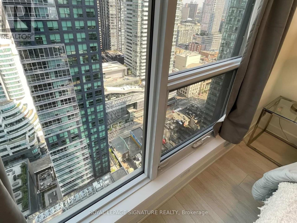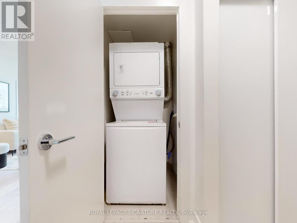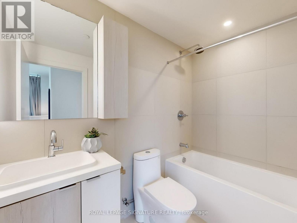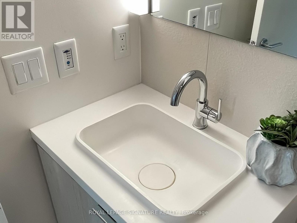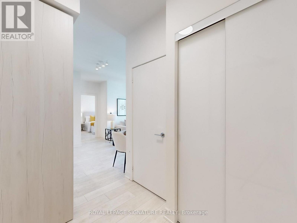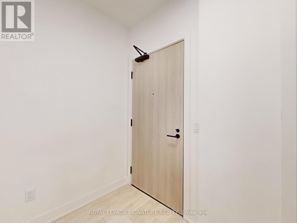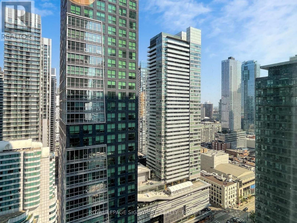2713 - 35 Mercer Street Toronto, Ontario M5V 1H2
2 Bedroom
2 Bathroom
600 - 699 sqft
Central Air Conditioning
Heat Pump, Not Known
$3,200 Monthly
Welcome to unit 2713 at the Prestigious Nobu Residences - 692 Square feet as per builder plans| This unit features a functional split bedroom design with 2 full baths| Bright and spacious unit with tasteful finishes| Integrated kitchen with built in oven, cooktop, sleek exhaust fan, integrated fridge and dishwasher, microwave in pantry with shut off switch, and ample pot lights| Sleek white glass double door closets| (id:61852)
Property Details
| MLS® Number | C12433255 |
| Property Type | Single Family |
| Neigbourhood | Spadina—Fort York |
| Community Name | Waterfront Communities C1 |
| AmenitiesNearBy | Public Transit, Hospital |
| CommunityFeatures | Pets Not Allowed |
Building
| BathroomTotal | 2 |
| BedroomsAboveGround | 2 |
| BedroomsTotal | 2 |
| Age | New Building |
| Amenities | Security/concierge, Exercise Centre, Party Room |
| Appliances | Cooktop, Dishwasher, Dryer, Microwave, Oven, Range, Washer, Window Coverings, Refrigerator |
| BasementType | None |
| CoolingType | Central Air Conditioning |
| ExteriorFinish | Brick |
| FlooringType | Hardwood |
| HeatingFuel | Electric, Natural Gas |
| HeatingType | Heat Pump, Not Known |
| SizeInterior | 600 - 699 Sqft |
| Type | Apartment |
Parking
| Underground | |
| No Garage |
Land
| Acreage | No |
| LandAmenities | Public Transit, Hospital |
Rooms
| Level | Type | Length | Width | Dimensions |
|---|---|---|---|---|
| Main Level | Foyer | Measurements not available | ||
| Main Level | Kitchen | 5.11 m | 3.35 m | 5.11 m x 3.35 m |
| Main Level | Living Room | 5.11 m | 3.55 m | 5.11 m x 3.55 m |
| Main Level | Dining Room | 5.11 m | 3.55 m | 5.11 m x 3.55 m |
| Main Level | Primary Bedroom | 3.12 m | 3 m | 3.12 m x 3 m |
| Main Level | Bedroom 2 | 2.74 m | 2.74 m | 2.74 m x 2.74 m |
Interested?
Contact us for more information
Murtaza Ahmad
Salesperson
Royal LePage Signature Realty
8 Sampson Mews Suite 201 The Shops At Don Mills
Toronto, Ontario M3C 0H5
8 Sampson Mews Suite 201 The Shops At Don Mills
Toronto, Ontario M3C 0H5
Aaron Manuntag
Salesperson
Royal LePage Signature Realty
8 Sampson Mews Suite 201 The Shops At Don Mills
Toronto, Ontario M3C 0H5
8 Sampson Mews Suite 201 The Shops At Don Mills
Toronto, Ontario M3C 0H5
