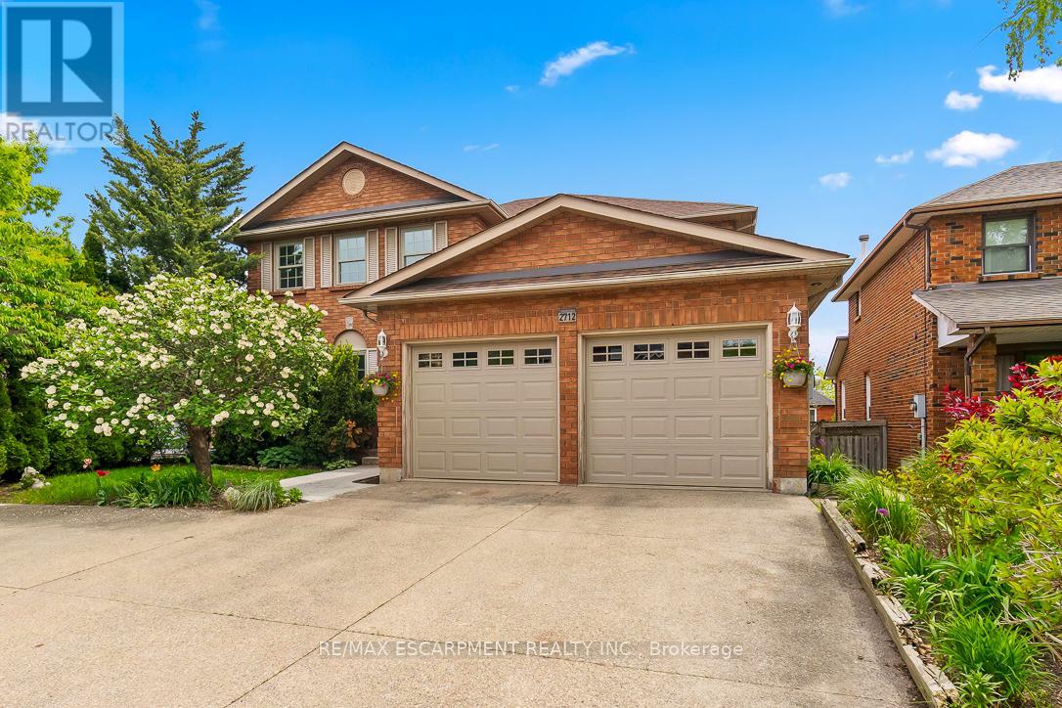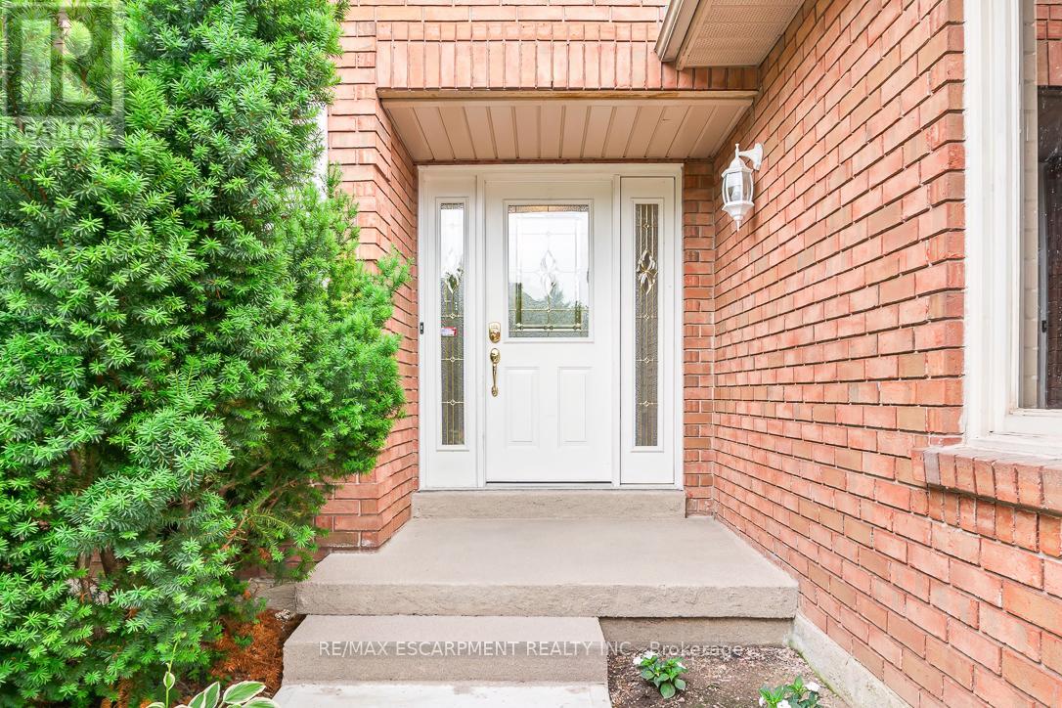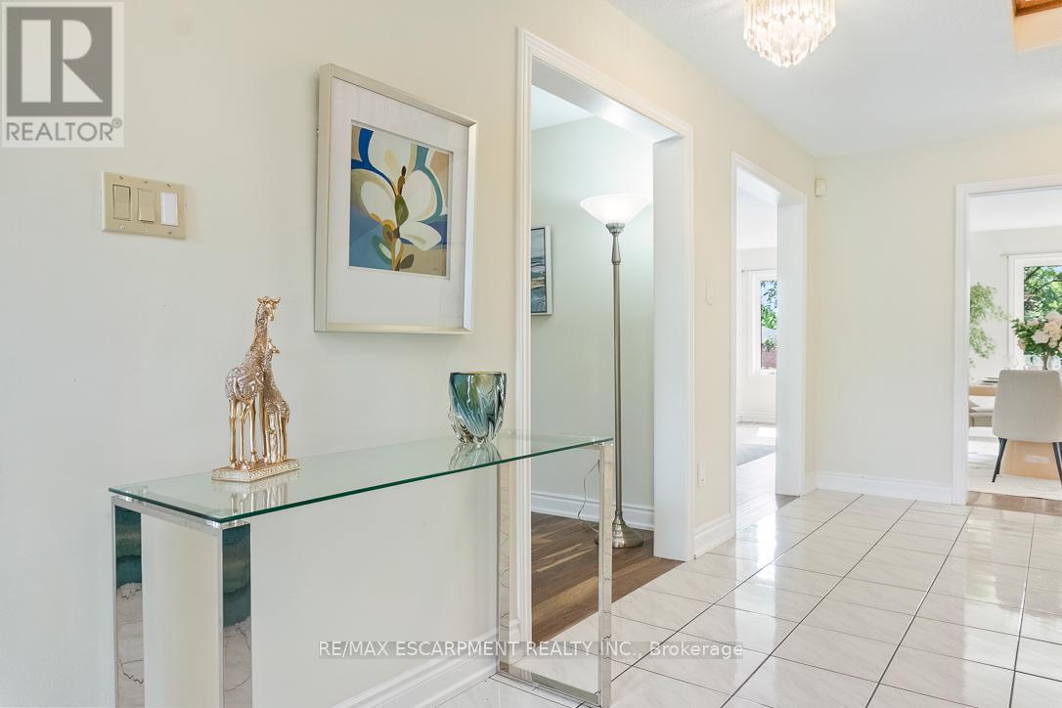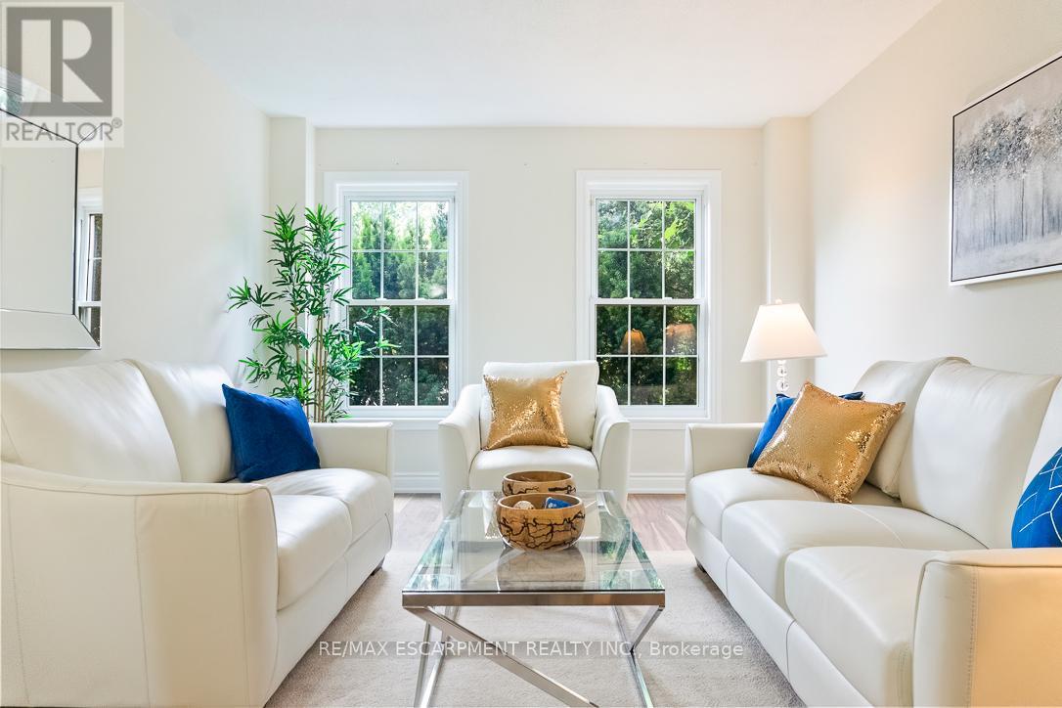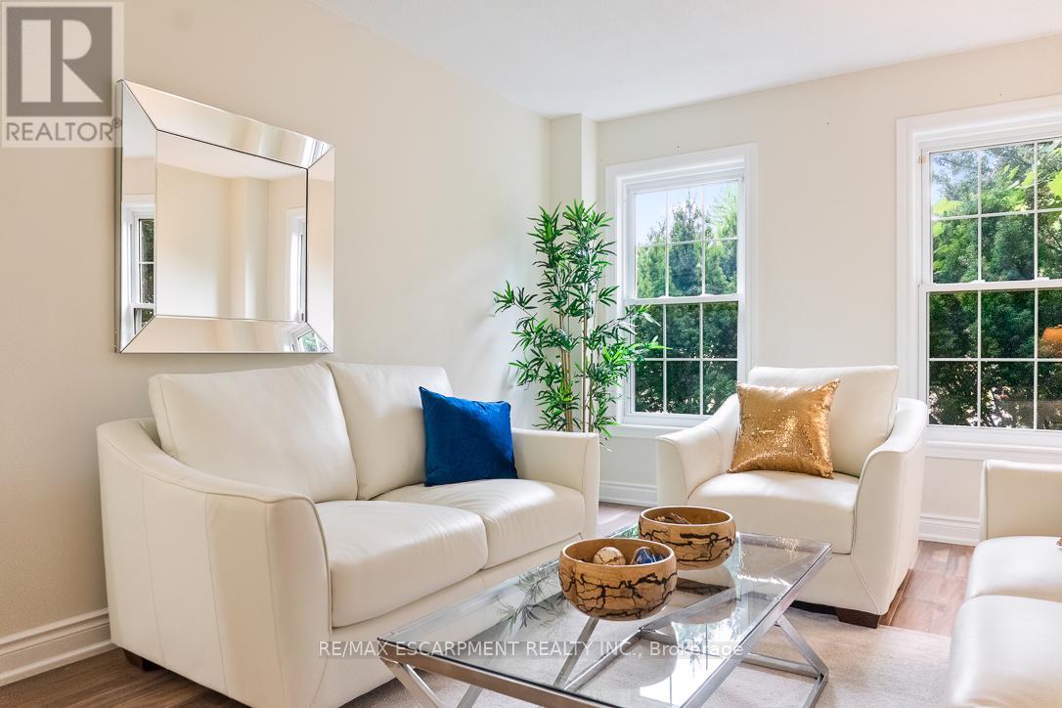2712 Ashridge Place Oakville, Ontario L6J 7K3
$1,699,000
Welcome to this beautiful family home nestled in the sought-after Clearview neighbourhood. Situated on a quiet cul-de-sac, this residence offers the perfect blend of privacy & community in a family-friendly setting. Sitting on a generous lot, the property has received numerous upgrades, making it move-in ready. Step inside & be greeted by a spacious bright foyer with an elegant crystal chandelier & winding staircase. This home features newly installed engineered hardwood flooring throughout the main level, complementing the formal living, dining & family room with cozy fireplace. The upgraded bright kitchen is stylish & functional complete with granite countertops, large walk-in pantry, breakfast area & walk-out to the upper deck. A spacious, luxurious powder room along with stylish main floor laundry with interior garage access, complete this level. Upstairs discover 4 generously sized bedrooms with large windows & closets. Bathrooms have been tastefully updated. New owners will enjoy a spacious primary suite with double-door entry, a walk-in closet with organizers & large windows that frame picturesque east-facing views. The primary ensuite bathroom is bright & roomy adding to the luxurious feel of the space. The lower level provides incredible versatility. The newly carpeted entertainment area provides plenty of space for family enjoyment, along with walkout access to the beautiful backyard. Finished lower level has potential for 2nd income business and/or in-law suite. There's plenty of parking with space for 5 vehicles. Located on a quiet street in a desirable community, with walking distance to top-ranked schools & just mins from major highways & GO Station. This property has it all! (id:61852)
Property Details
| MLS® Number | W12185835 |
| Property Type | Single Family |
| Community Name | 1004 - CV Clearview |
| AmenitiesNearBy | Place Of Worship, Schools |
| CommunityFeatures | School Bus |
| EquipmentType | None |
| Features | Cul-de-sac, Flat Site |
| ParkingSpaceTotal | 5 |
| RentalEquipmentType | None |
| Structure | Deck, Patio(s) |
Building
| BathroomTotal | 4 |
| BedroomsAboveGround | 4 |
| BedroomsTotal | 4 |
| Age | 31 To 50 Years |
| Amenities | Fireplace(s) |
| Appliances | Garage Door Opener Remote(s), Central Vacuum, Water Heater, Dishwasher, Dryer, Freezer, Oven, Stove, Washer, Refrigerator |
| BasementDevelopment | Finished |
| BasementFeatures | Separate Entrance, Walk Out |
| BasementType | N/a (finished) |
| ConstructionStyleAttachment | Detached |
| CoolingType | Central Air Conditioning |
| ExteriorFinish | Brick, Shingles |
| FireProtection | Alarm System |
| FireplacePresent | Yes |
| FireplaceTotal | 1 |
| FlooringType | Tile, Hardwood |
| FoundationType | Concrete |
| HeatingFuel | Wood |
| HeatingType | Forced Air |
| StoriesTotal | 2 |
| SizeInterior | 2500 - 3000 Sqft |
| Type | House |
| UtilityWater | Municipal Water |
Parking
| Attached Garage | |
| Garage |
Land
| Acreage | No |
| FenceType | Fenced Yard |
| LandAmenities | Place Of Worship, Schools |
| Sewer | Sanitary Sewer |
| SizeDepth | 146 Ft |
| SizeFrontage | 50 Ft |
| SizeIrregular | 50 X 146 Ft |
| SizeTotalText | 50 X 146 Ft |
Rooms
| Level | Type | Length | Width | Dimensions |
|---|---|---|---|---|
| Second Level | Primary Bedroom | 6.1 m | 3.63 m | 6.1 m x 3.63 m |
| Second Level | Bedroom 2 | 5.56 m | 3.4 m | 5.56 m x 3.4 m |
| Second Level | Bedroom 3 | 3.45 m | 3.43 m | 3.45 m x 3.43 m |
| Second Level | Bedroom 4 | 3.94 m | 3.45 m | 3.94 m x 3.45 m |
| Lower Level | Recreational, Games Room | 10.24 m | 5.97 m | 10.24 m x 5.97 m |
| Lower Level | Office | 5.38 m | 3.28 m | 5.38 m x 3.28 m |
| Lower Level | Office | 3.3 m | 2.08 m | 3.3 m x 2.08 m |
| Lower Level | Office | 3.3 m | 2.08 m | 3.3 m x 2.08 m |
| Lower Level | Utility Room | 5.18 m | 1.63 m | 5.18 m x 1.63 m |
| Main Level | Foyer | 5.99 m | 2.49 m | 5.99 m x 2.49 m |
| Main Level | Dining Room | 4.29 m | 3.48 m | 4.29 m x 3.48 m |
| Main Level | Family Room | 6.1 m | 3.45 m | 6.1 m x 3.45 m |
| Main Level | Kitchen | 3.43 m | 6.13 m | 3.43 m x 6.13 m |
| Main Level | Living Room | 5.18 m | 3.45 m | 5.18 m x 3.45 m |
| Main Level | Laundry Room | 3.45 m | 1.78 m | 3.45 m x 1.78 m |
Utilities
| Cable | Available |
| Electricity | Available |
| Sewer | Available |
Interested?
Contact us for more information
Matthew Regan
Broker
1320 Cornwall Rd Unit 103b
Oakville, Ontario L6J 7W5
Paul Dillon
Salesperson
1320 Cornwall Rd Unit 103c
Oakville, Ontario L6J 7W5
