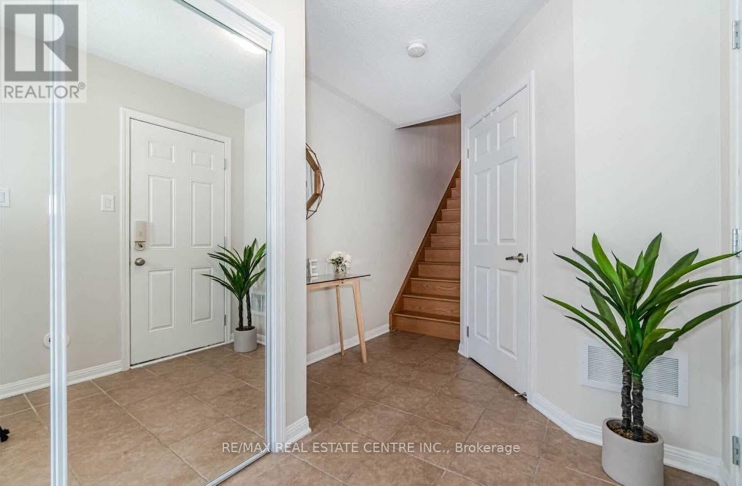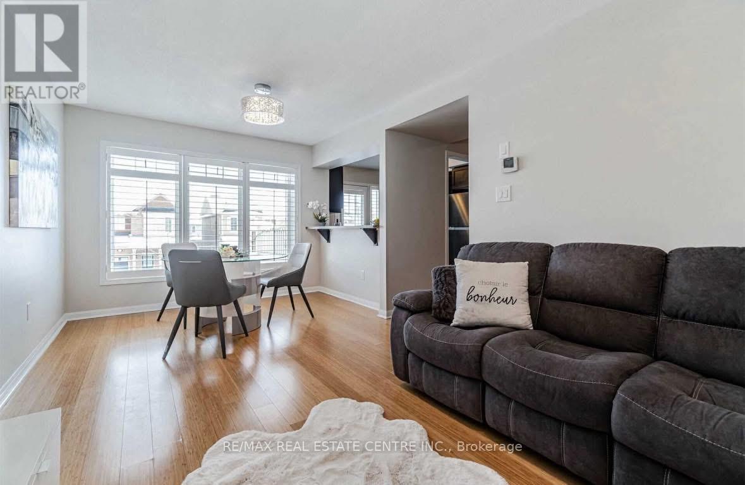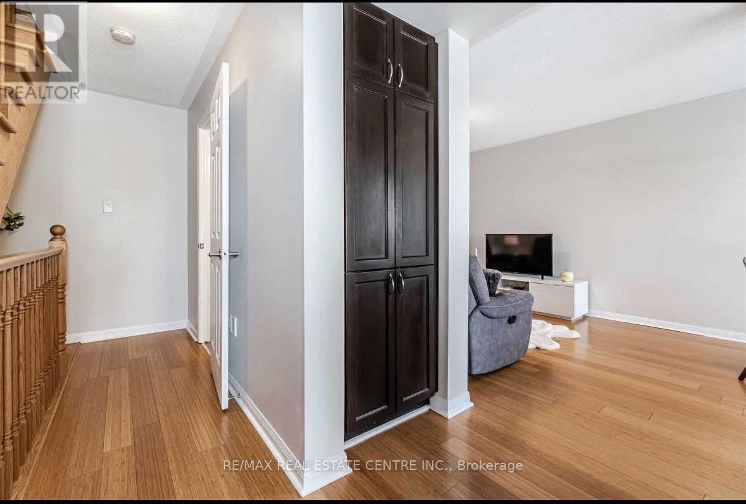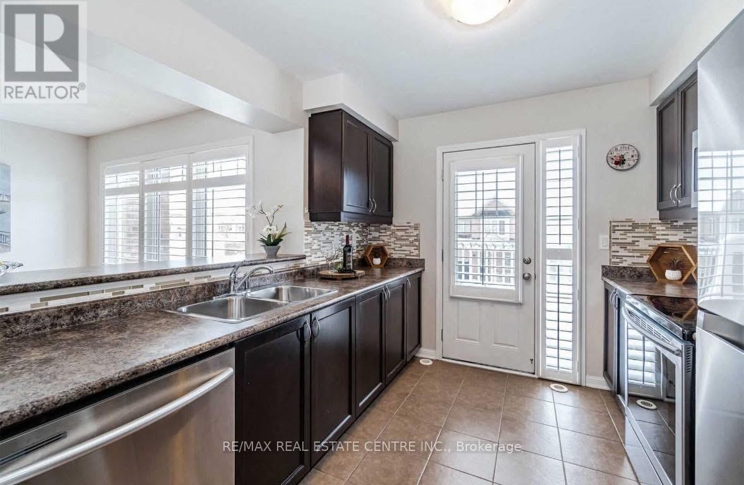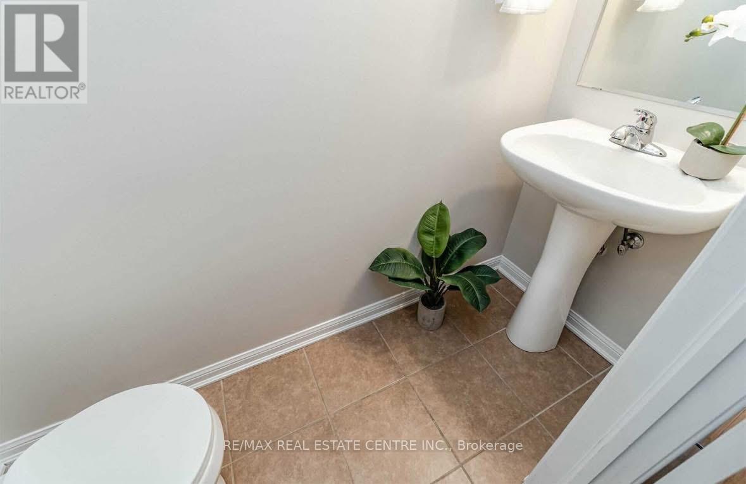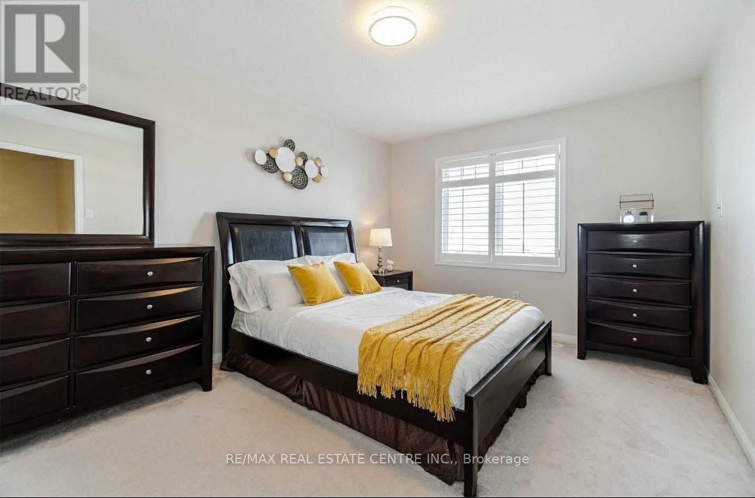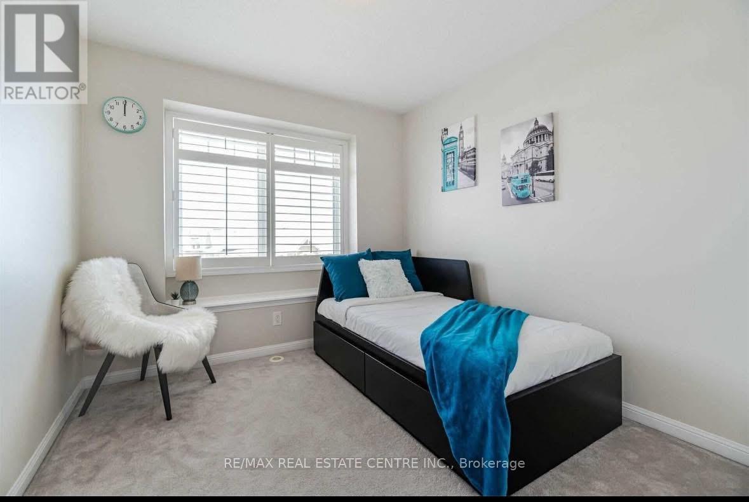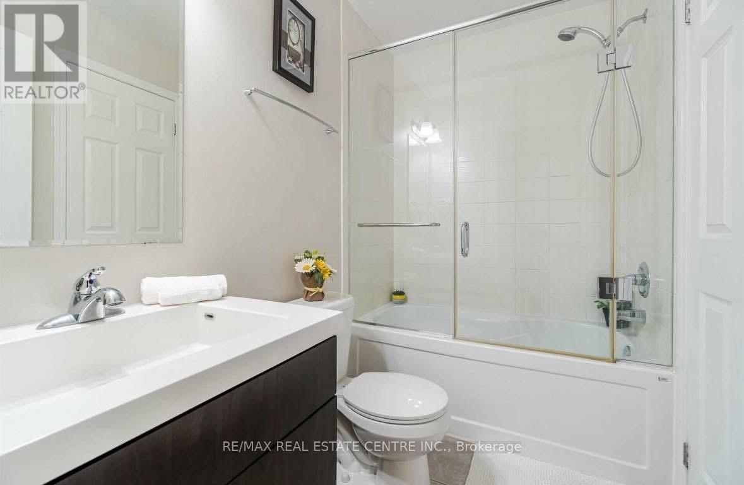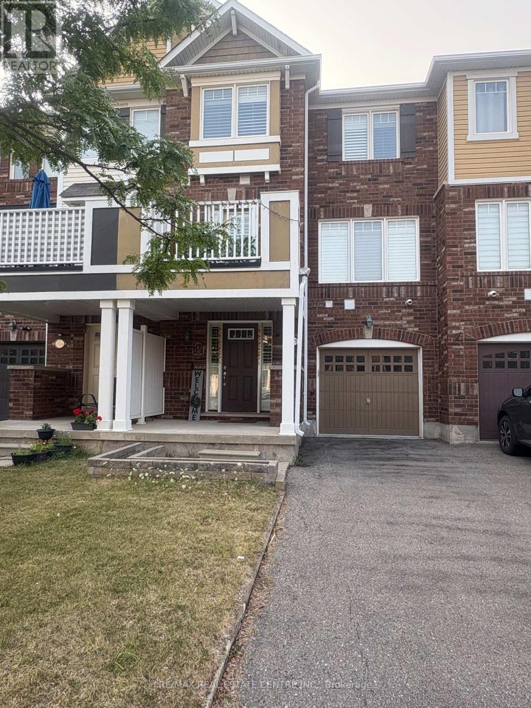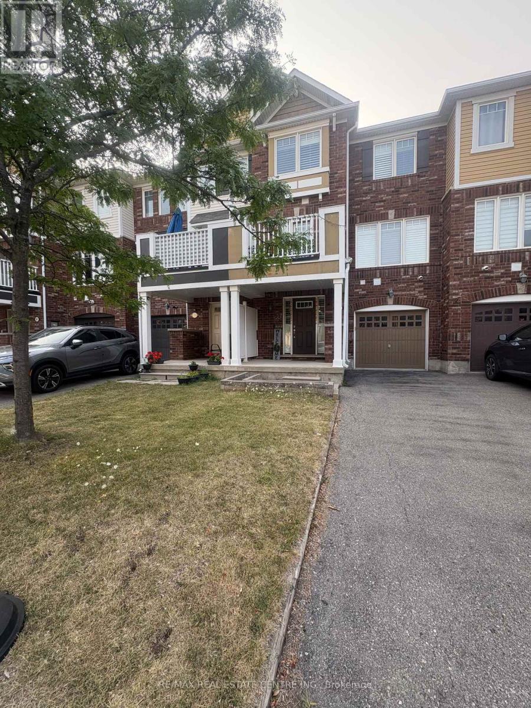271 Woodley Crescent S Milton, Ontario L9T 8C4
2 Bedroom
2 Bathroom
700 - 1100 sqft
Central Air Conditioning
Forced Air
$2,680 Monthly
Well Maintained Freehold Townhouse with Two Parking Spaces in the Driveway and One in the Garage. No Sidewalk, California Shutters, Breakfast Bar, Backsplash, S/S Appliances. Large Master Bedroom with W/I Closet. Access to Garage, Close to all Amenities. Looking for a Family , new immigrants or professionals are welcome too. (id:61852)
Property Details
| MLS® Number | W12435487 |
| Property Type | Single Family |
| Community Name | 1038 - WI Willmott |
| AmenitiesNearBy | Hospital, Place Of Worship, Public Transit, Schools |
| CommunityFeatures | Community Centre |
| Easement | Other |
| EquipmentType | Water Heater |
| Features | Sump Pump |
| ParkingSpaceTotal | 3 |
| RentalEquipmentType | Water Heater |
Building
| BathroomTotal | 2 |
| BedroomsAboveGround | 2 |
| BedroomsTotal | 2 |
| Age | 6 To 15 Years |
| Amenities | Fireplace(s), Separate Heating Controls, Separate Electricity Meters |
| Appliances | Water Heater, Water Meter, Dishwasher, Dryer, Microwave, Stove, Washer, Window Coverings |
| BasementType | None |
| ConstructionStyleAttachment | Attached |
| CoolingType | Central Air Conditioning |
| ExteriorFinish | Brick Facing, Vinyl Siding |
| FireProtection | Smoke Detectors |
| FlooringType | Hardwood, Ceramic, Carpeted |
| FoundationType | Concrete, Block |
| HalfBathTotal | 1 |
| HeatingFuel | Natural Gas |
| HeatingType | Forced Air |
| StoriesTotal | 3 |
| SizeInterior | 700 - 1100 Sqft |
| Type | Row / Townhouse |
| UtilityWater | Municipal Water |
Parking
| Garage |
Land
| AccessType | Public Road |
| Acreage | No |
| LandAmenities | Hospital, Place Of Worship, Public Transit, Schools |
| Sewer | Sanitary Sewer |
| SizeDepth | 44 Ft |
| SizeFrontage | 21 Ft |
| SizeIrregular | 21 X 44 Ft |
| SizeTotalText | 21 X 44 Ft|under 1/2 Acre |
Rooms
| Level | Type | Length | Width | Dimensions |
|---|---|---|---|---|
| Second Level | Great Room | 6.1 m | 3.05 m | 6.1 m x 3.05 m |
| Second Level | Dining Room | 6.1 m | 3.05 m | 6.1 m x 3.05 m |
| Second Level | Kitchen | 2.77 m | 2.08 m | 2.77 m x 2.08 m |
| Third Level | Bedroom | 4.51 m | 3.08 m | 4.51 m x 3.08 m |
| Third Level | Bedroom 2 | 2.92 m | 2.74 m | 2.92 m x 2.74 m |
Utilities
| Cable | Available |
| Electricity | Available |
| Electricity Available | At Lot Line |
| Water Available | At Lot Line |
| Natural Gas Available | Available |
| Telephone | Connected |
| Sewer | Available |
Interested?
Contact us for more information
Sridevi Appiah Ramakrishnan
Salesperson
RE/MAX Real Estate Centre Inc.
