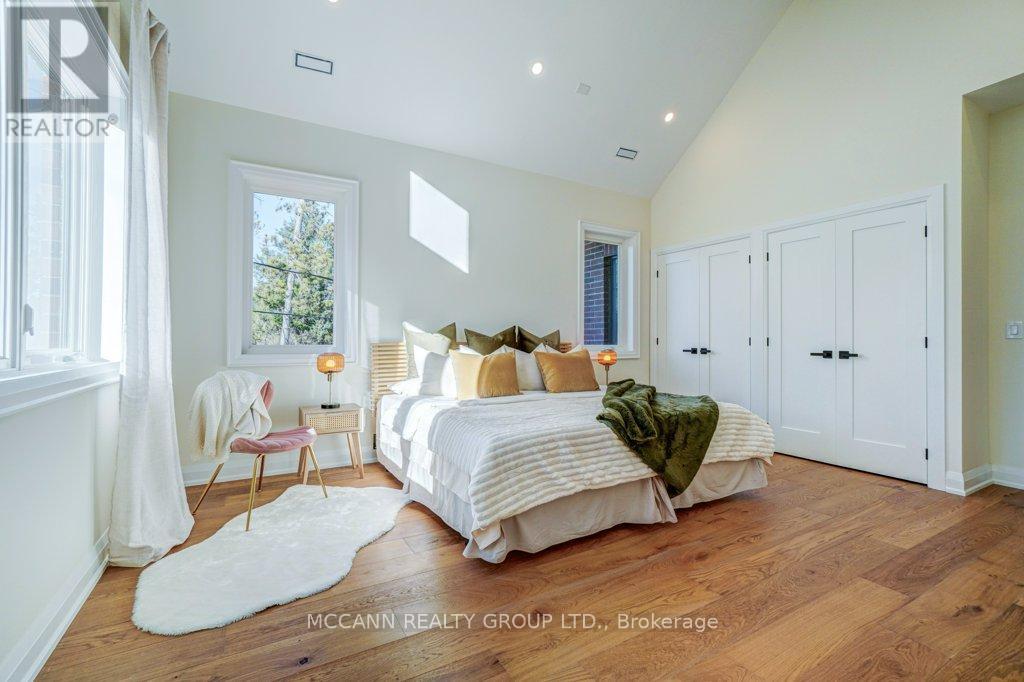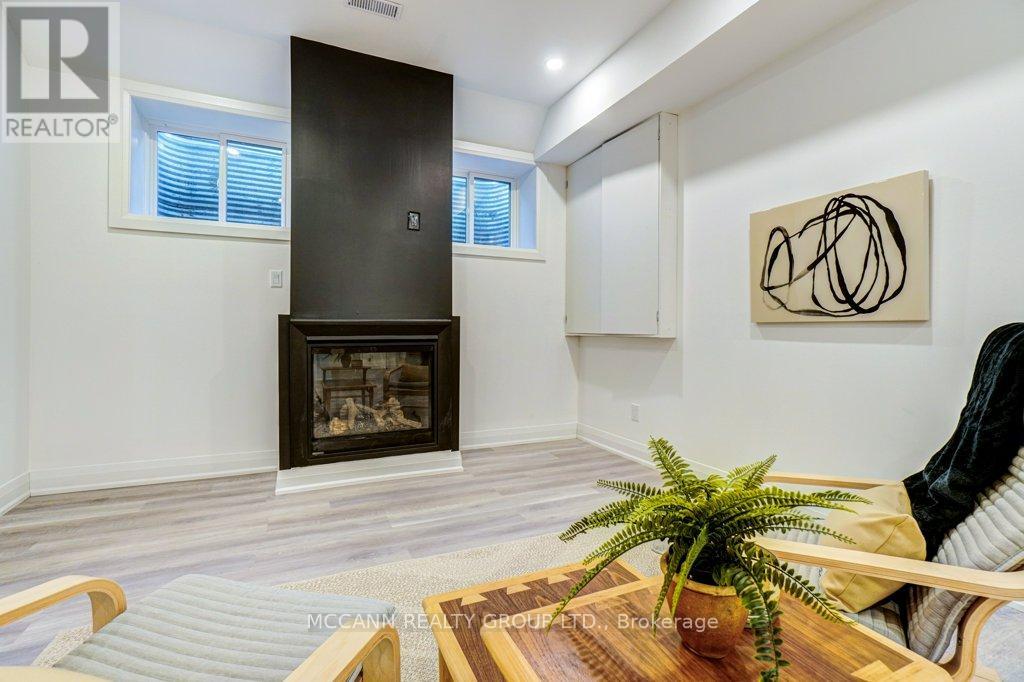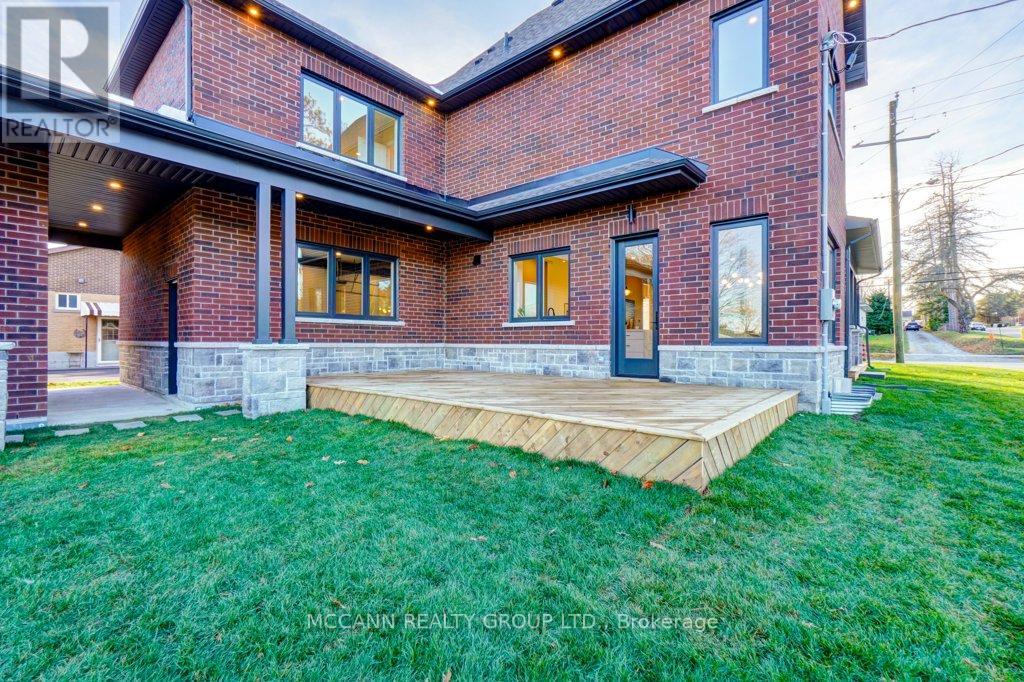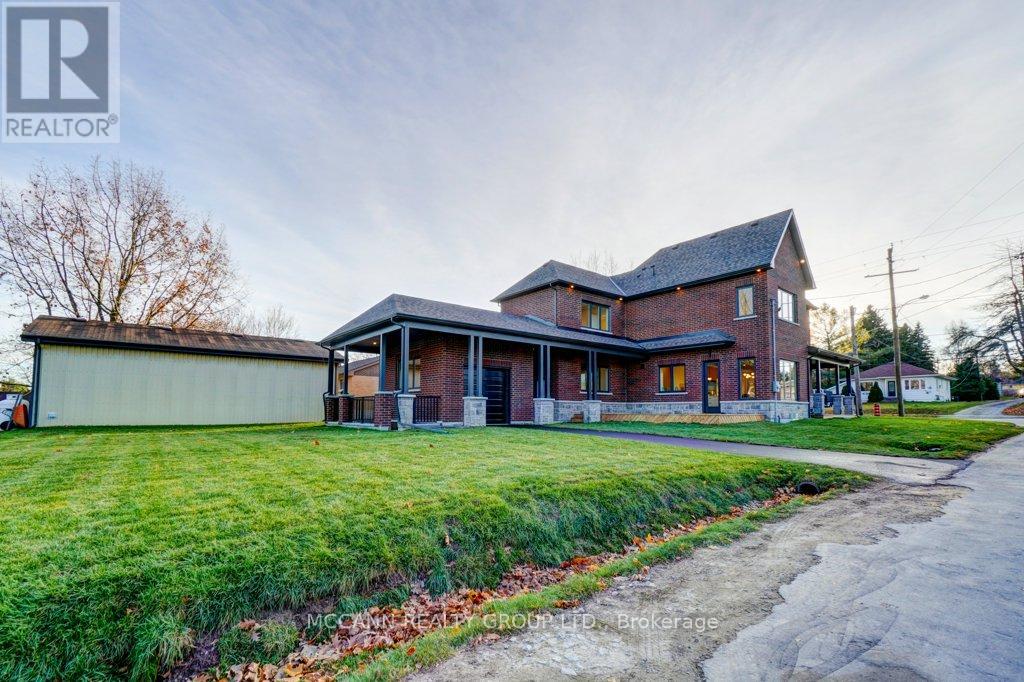271 Main Street N Uxbridge, Ontario L9P 1R9
$1,988,000
This new custom home is a masterpiece of modern design and craftsmanship, showcasing handcrafted oak stairs with a contemporary metal railing and elegant glass accents. The sleek engineered hardwood floors flow seamlessly throughout the main and second levels, enhancing the homes timeless appeal. With soaring 10 - foot ceilings and breathtaking floor to ceiling fireplace, the space exudes charm and warmth, offering a perfect blend of style and comfort for everyday living and entertaining. This home is illuminated by modern lighting fixtures that perfectly complement the design. Each of the spacious 4 +1 bedrooms offer beautiful hardwood flooring, large windows and double closets. The 3 + 1 bathrooms are designed for comfort and luxury, featuring heated floors and double sinks The Primary bedroom is a true sanctuary featuring a stunning vaulted beam ceiling to add warmth. Oversize windows flood the space with natural light. The beautiful modern galley - style kitchen is a standout feature, offering a spacious layout with a large island, a convenient coffee bar area, and all brand new appliances. With direct access to the mudroom, it seamlessly combines style and functionality for everyday living.The lower level recreation space in this home is designed to bring family and friends together, offering the perfect setting for movie nights. This expansive area is ideal for entertaining, featuring a sleek modern glass wall accent that adds a touch of contemporary elegance. The floor to ceiling fireplace adds a warm space. The finished basement features a fully legal suite with separate living quarters, offering a fantastic opportunity for rental income or multi - generational living. It features a fully functional kitchen, spacious bedroom, modern bathroom and laundry facilities. Oversize windows and doors create a bright atmosphere. Designed for both comfort and privacy, this space includes all the essentials for independent living while adding value to the home. (id:61852)
Property Details
| MLS® Number | N11956184 |
| Property Type | Single Family |
| Community Name | Rural Uxbridge |
| AmenitiesNearBy | Hospital, Park, Schools, Place Of Worship |
| CommunityFeatures | Community Centre |
| Features | Flat Site, Level, Sump Pump, In-law Suite |
| ParkingSpaceTotal | 6 |
| Structure | Deck |
Building
| BathroomTotal | 4 |
| BedroomsAboveGround | 4 |
| BedroomsBelowGround | 1 |
| BedroomsTotal | 5 |
| Age | New Building |
| Amenities | Fireplace(s) |
| Appliances | Garage Door Opener Remote(s), Central Vacuum, Water Heater - Tankless, Water Heater, Dishwasher, Dryer, Microwave, Stove, Washer, Refrigerator |
| BasementDevelopment | Finished |
| BasementFeatures | Walk Out |
| BasementType | N/a (finished) |
| ConstructionStatus | Insulation Upgraded |
| ConstructionStyleAttachment | Detached |
| CoolingType | Central Air Conditioning |
| ExteriorFinish | Brick, Stone |
| FireProtection | Security System, Alarm System |
| FireplacePresent | Yes |
| FireplaceTotal | 2 |
| FlooringType | Porcelain Tile, Hardwood |
| FoundationType | Poured Concrete, Insulated Concrete Forms |
| HalfBathTotal | 1 |
| HeatingFuel | Natural Gas |
| HeatingType | Forced Air |
| StoriesTotal | 2 |
| SizeInterior | 1999.983 - 2499.9795 Sqft |
| Type | House |
| UtilityWater | Municipal Water |
Parking
| Attached Garage |
Land
| Acreage | No |
| LandAmenities | Hospital, Park, Schools, Place Of Worship |
| Sewer | Septic System |
| SizeDepth | 130 Ft ,6 In |
| SizeFrontage | 60 Ft ,1 In |
| SizeIrregular | 60.1 X 130.5 Ft |
| SizeTotalText | 60.1 X 130.5 Ft|1/2 - 1.99 Acres |
| ZoningDescription | Residential Zoning |
Rooms
| Level | Type | Length | Width | Dimensions |
|---|---|---|---|---|
| Second Level | Bedroom | 3.98 m | 4.09 m | 3.98 m x 4.09 m |
| Second Level | Bedroom 2 | 4.34 m | 4.06 m | 4.34 m x 4.06 m |
| Second Level | Bedroom 3 | 2.77 m | 3.49 m | 2.77 m x 3.49 m |
| Second Level | Primary Bedroom | 3.95 m | 5.3 m | 3.95 m x 5.3 m |
| Basement | Kitchen | 7.54 m | 1.54 m | 7.54 m x 1.54 m |
| Basement | Bedroom 5 | 4.56 m | 2.41 m | 4.56 m x 2.41 m |
| Basement | Bathroom | 3.32 m | 1.54 m | 3.32 m x 1.54 m |
| Basement | Family Room | 4.36 m | 3.75 m | 4.36 m x 3.75 m |
| Basement | Eating Area | 2.67 m | 3.75 m | 2.67 m x 3.75 m |
| Ground Level | Dining Room | 2.81 m | 4.06 m | 2.81 m x 4.06 m |
| Ground Level | Foyer | 3.21 m | 3.29 m | 3.21 m x 3.29 m |
| Ground Level | Kitchen | 6.04 m | 4.06 m | 6.04 m x 4.06 m |
| Ground Level | Living Room | 3.96 m | 5.44 m | 3.96 m x 5.44 m |
| Ground Level | Mud Room | 1.91 m | 2.34 m | 1.91 m x 2.34 m |
Utilities
| Cable | Installed |
| Sewer | Installed |
https://www.realtor.ca/real-estate/27877478/271-main-street-n-uxbridge-rural-uxbridge
Interested?
Contact us for more information
Melissa White
Salesperson
3307 Yonge St
Toronto, Ontario M4N 2L9













































