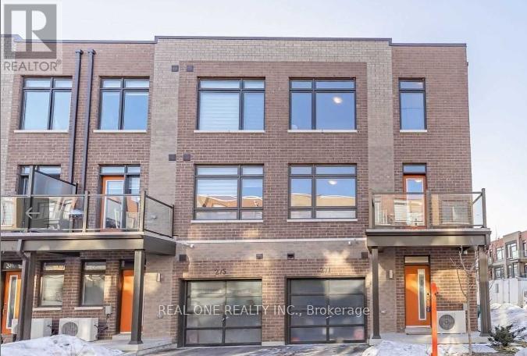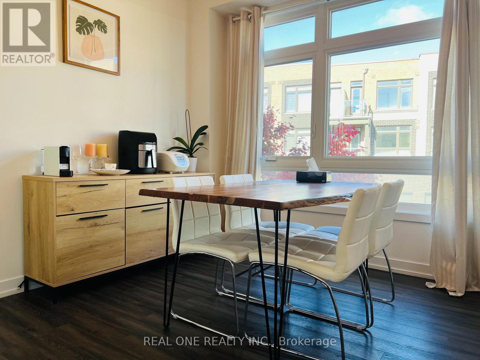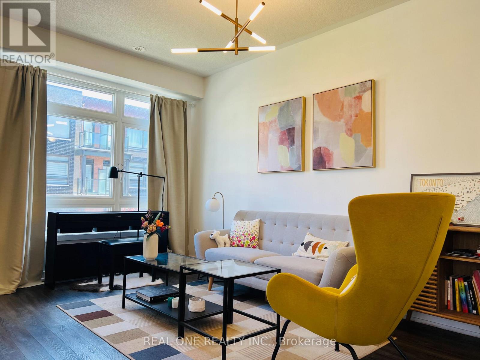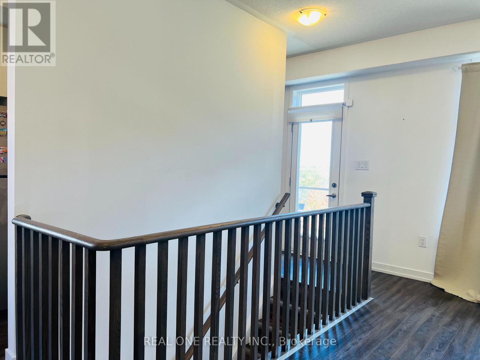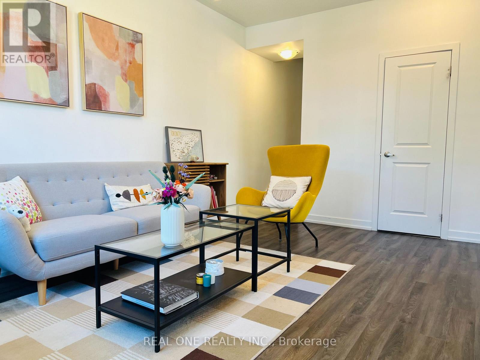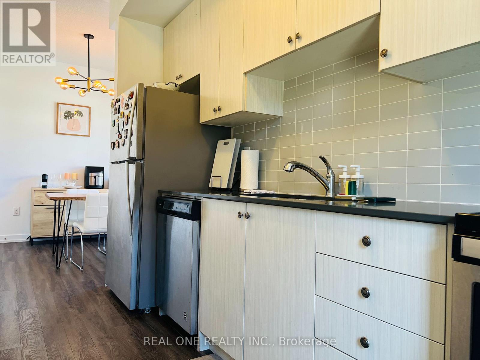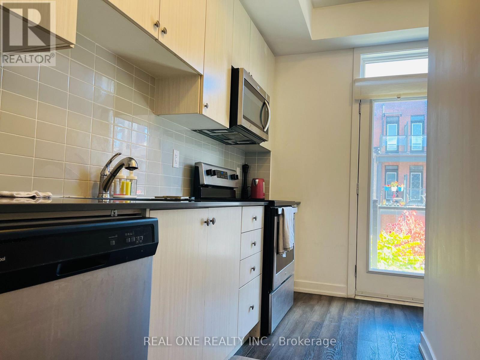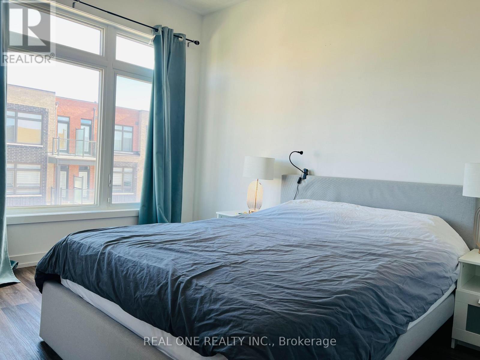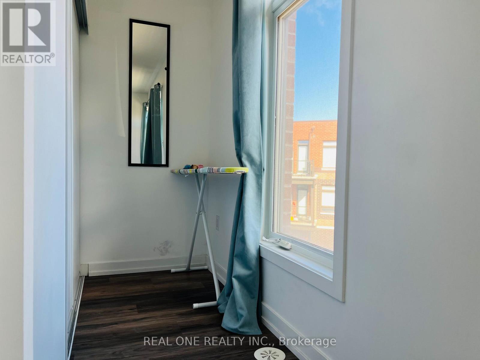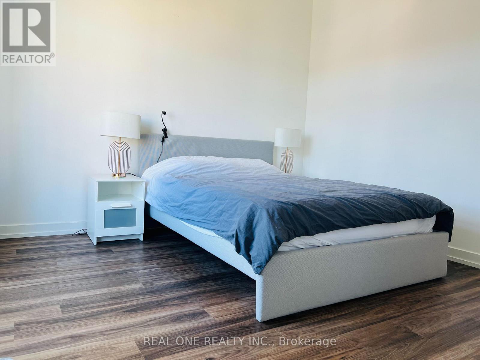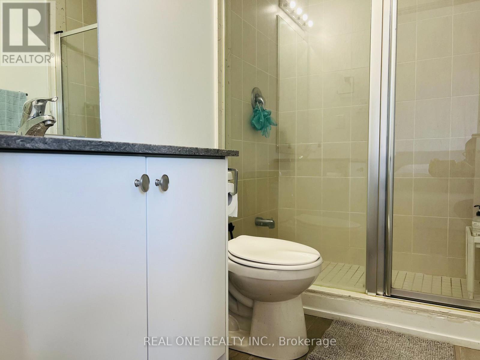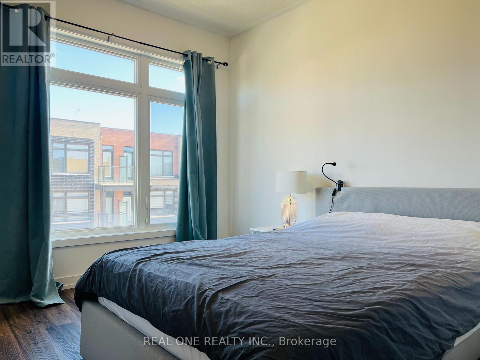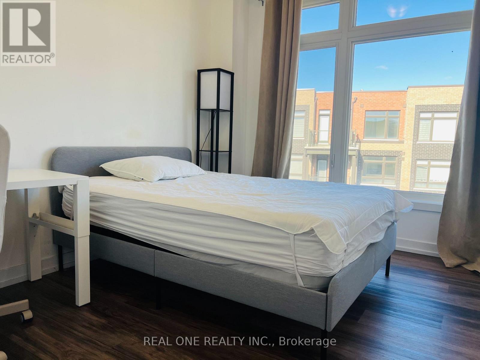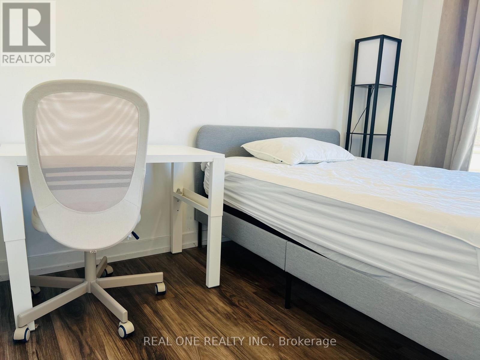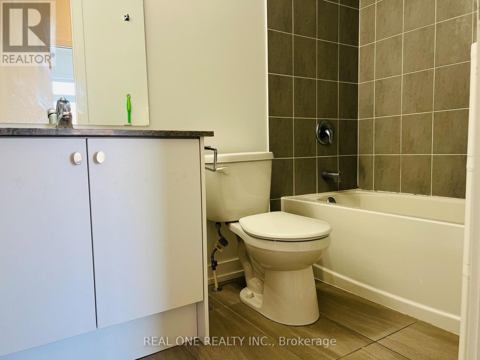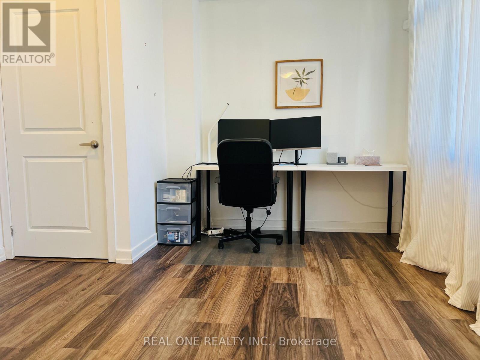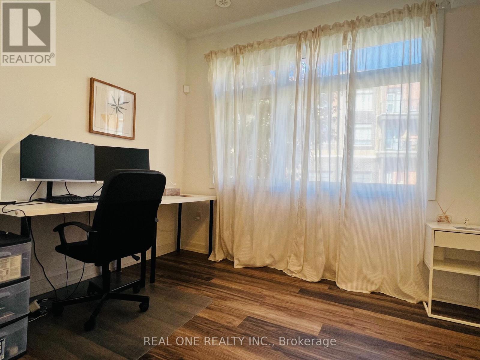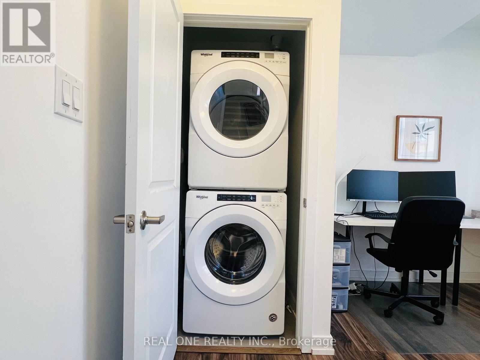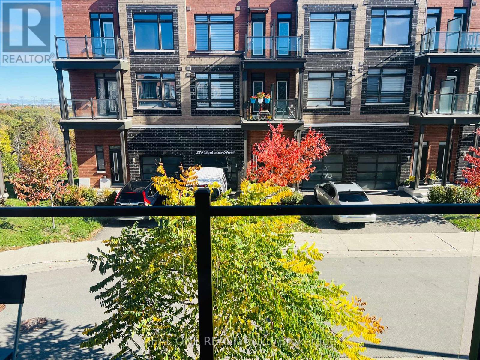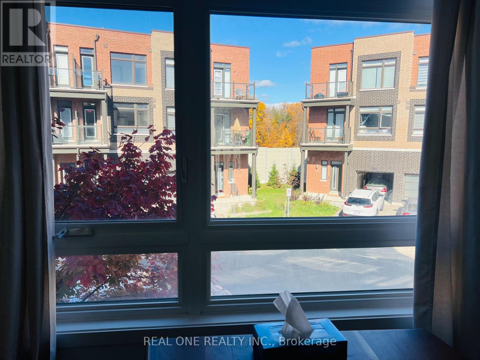271 Dalhousie Street Vaughan, Ontario L4L 0L8
$3,000 Monthly
Beautiful and bright modern freehold end-unit townhouse located in one of the most desirable areas of Vaughan - Woodbridge Park Towns. Offering over 1,000 sq. ft. of stylish living space with no carpet throughout, this home is designed with comfort and quality in mind. With windows on three sides, the townhouse is exceptionally bright and filled with natural light. The ground-level den is ideal for use as a home office or additional living area. The second floor features a spacious open-concept living and dining area, a modern kitchen, upgraded light fixtures in both rooms, and a walkout to a private balcony - perfect for relaxing or entertaining. The second and third floors boast 9-foot ceilings, creating an open and airy feel throughout. All bedrooms on the third floor are generously sized, with the primary bedroom featuring a 3-piece ensuite and a large closet. Conveniently located close to schools, parks, TTC, Highway 27, Highway 407, Vaughan Mills Mall, York University, and all essential amenities. (id:61852)
Property Details
| MLS® Number | N12484277 |
| Property Type | Single Family |
| Community Name | Vaughan Grove |
| EquipmentType | Water Heater |
| ParkingSpaceTotal | 2 |
| RentalEquipmentType | Water Heater |
Building
| BathroomTotal | 3 |
| BedroomsAboveGround | 2 |
| BedroomsBelowGround | 1 |
| BedroomsTotal | 3 |
| Age | 0 To 5 Years |
| Appliances | Dishwasher, Dryer, Furniture, Stove, Washer, Window Coverings, Refrigerator |
| BasementType | None |
| ConstructionStyleAttachment | Attached |
| CoolingType | Central Air Conditioning |
| ExteriorFinish | Brick |
| FlooringType | Laminate, Vinyl |
| FoundationType | Unknown |
| HalfBathTotal | 1 |
| HeatingFuel | Natural Gas |
| HeatingType | Forced Air |
| StoriesTotal | 3 |
| SizeInterior | 700 - 1100 Sqft |
| Type | Row / Townhouse |
| UtilityWater | Municipal Water |
Parking
| Attached Garage | |
| Garage |
Land
| Acreage | No |
| Sewer | Sanitary Sewer |
| SizeDepth | 30 Ft ,6 In |
| SizeFrontage | 21 Ft ,7 In |
| SizeIrregular | 21.6 X 30.5 Ft |
| SizeTotalText | 21.6 X 30.5 Ft |
Rooms
| Level | Type | Length | Width | Dimensions |
|---|---|---|---|---|
| Second Level | Dining Room | 4.92 m | 4.5 m | 4.92 m x 4.5 m |
| Second Level | Living Room | 4.92 m | 4.5 m | 4.92 m x 4.5 m |
| Second Level | Kitchen | 5.2 m | 2.9 m | 5.2 m x 2.9 m |
| Third Level | Primary Bedroom | 4.5 m | 3.5 m | 4.5 m x 3.5 m |
| Third Level | Bedroom 2 | 3.9 m | 3.5 m | 3.9 m x 3.5 m |
| Main Level | Family Room | 3.5 m | 3.2 m | 3.5 m x 3.2 m |
https://www.realtor.ca/real-estate/29036864/271-dalhousie-street-vaughan-vaughan-grove-vaughan-grove
Interested?
Contact us for more information
Ming Liao
Broker
15 Wertheim Court Unit 302
Richmond Hill, Ontario L4B 3H7
