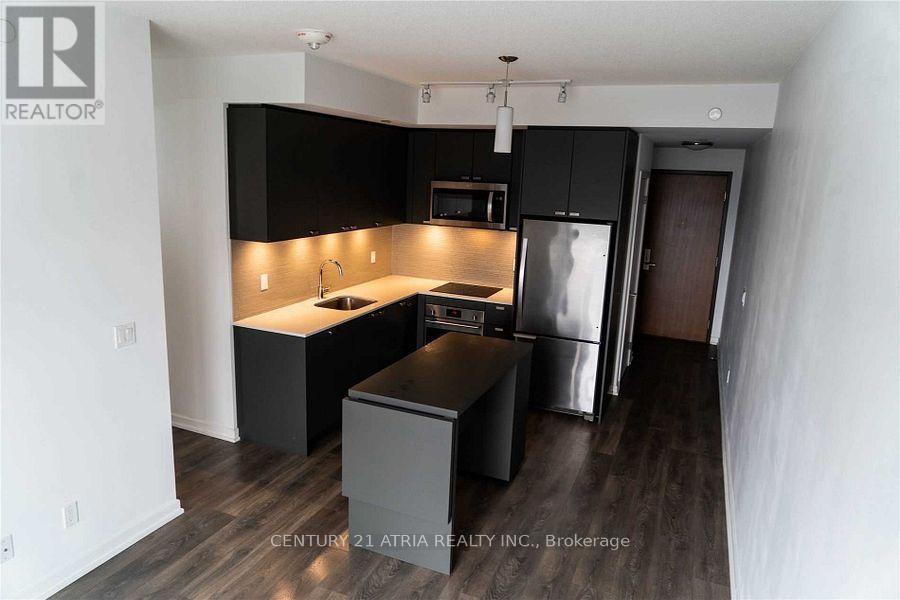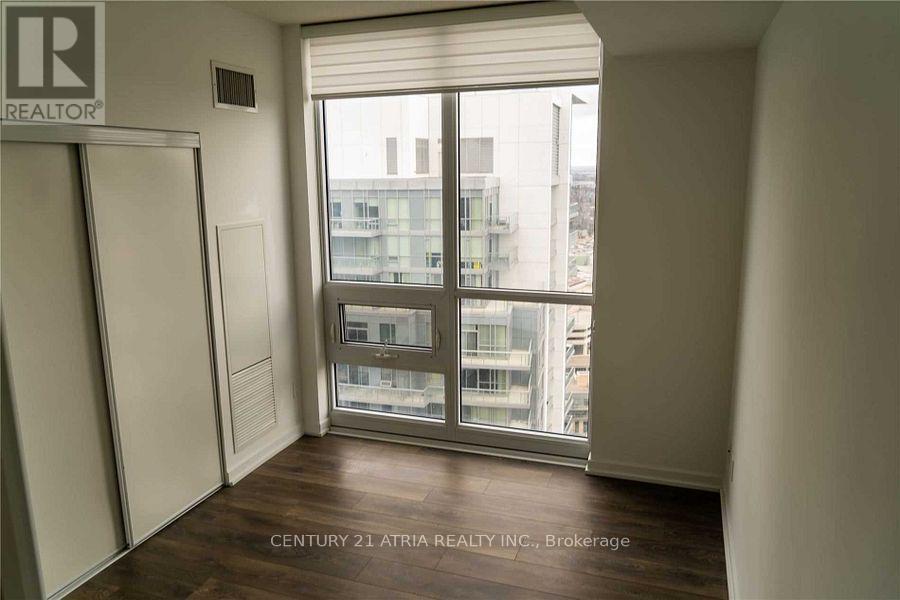2707 - 56 Forest Manor Road Toronto, Ontario M2J 1M6
$2,895 Monthly
Available July 1st! This stunning 2-bedroom, 2-bathroom northwest corner unit offers a bright and modern living space with 9-foot ceilings and expansive floor-to-ceiling windows that fill the unit with natural light. The open-concept layout is both stylish and functional, perfect for comfortable everyday living and entertaining. Residents will enjoy a full range of premium amenities, including a party room with access to an outdoor patio, a fully equipped fitness room, steam room, infrared sauna, outdoor zen terrace with a modern fire pit, and luxurious hot, warm, and cold plunge pools. Ideally located just steps from Don Mills Subway Station, Fairview Mall, community center, and library, with easy access to Highways 404 and 401, this unit offers unparalleled convenience in the vibrant Henry Farm neighbourhood. (id:61852)
Property Details
| MLS® Number | C12123780 |
| Property Type | Single Family |
| Neigbourhood | Henry Farm |
| Community Name | Henry Farm |
| CommunityFeatures | Pet Restrictions |
| Features | Balcony, Carpet Free |
| ParkingSpaceTotal | 1 |
Building
| BathroomTotal | 2 |
| BedroomsAboveGround | 2 |
| BedroomsTotal | 2 |
| Amenities | Storage - Locker |
| CoolingType | Central Air Conditioning |
| ExteriorFinish | Concrete |
| FireplacePresent | Yes |
| HeatingFuel | Natural Gas |
| HeatingType | Forced Air |
| SizeInterior | 700 - 799 Sqft |
| Type | Apartment |
Parking
| Underground | |
| No Garage |
Land
| Acreage | No |
Rooms
| Level | Type | Length | Width | Dimensions |
|---|---|---|---|---|
| Flat | Living Room | 6.04 m | 3.04 m | 6.04 m x 3.04 m |
| Flat | Dining Room | 6.04 m | 3.04 m | 6.04 m x 3.04 m |
| Flat | Kitchen | 3.44 m | 2.42 m | 3.44 m x 2.42 m |
| Flat | Primary Bedroom | 2.74 m | 3.35 m | 2.74 m x 3.35 m |
| Flat | Bedroom 2 | 2.62 m | 3.04 m | 2.62 m x 3.04 m |
https://www.realtor.ca/real-estate/28258879/2707-56-forest-manor-road-toronto-henry-farm-henry-farm
Interested?
Contact us for more information
Veronica Rossi
Broker
501 Queen St W #200
Toronto, Ontario M5V 2B4


















