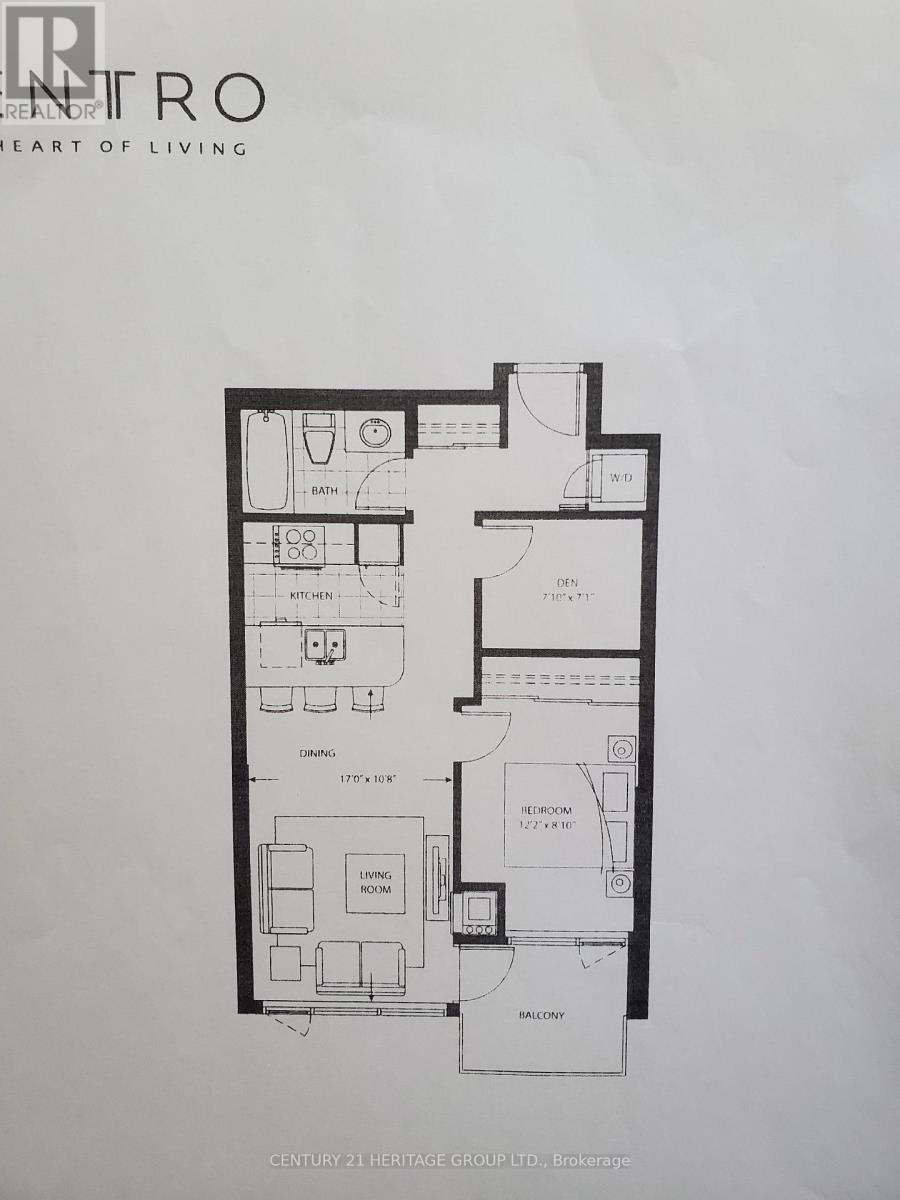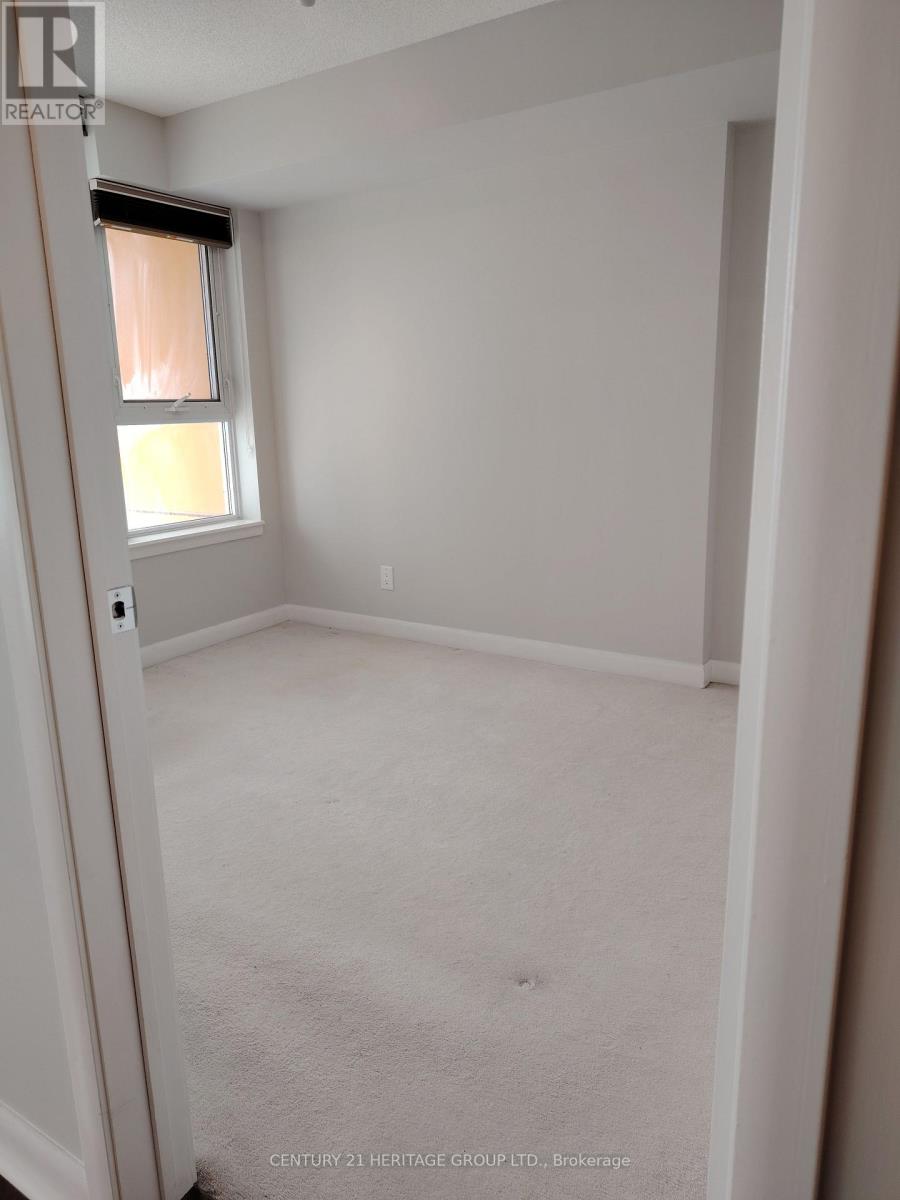2707 - 25 Town Centre Court Toronto, Ontario M1P 0B4
$2,300 Monthly
COZY 1 BEDROOM + DEN IN THE HEART OF SCRBOROUGH TOWN CENTRE * EXCELLENT FUNCTIONAL LAYOUT - DEN IS A SEPARATE ROOM WITH DOOR, CAN SERVE FOR MULTIPLE PURPOSES * 655 SQ. FT. TOTALLY ON HIGHT FLOOR GIVING A BREATHTAKING SOUTH VIEW * 24/7 SECURITY AND COMPLETED CONDO AMENITIES INCLUDING INDOOR POOL, LAP POOL, SAUNA, EXERCISE ROOM. GAMES ROOM, THEATRE, BBQ, RECREATION/PARTY ROOM ... * WALK TO SCARBOROUGH SHOPPING MALL, RESTAURANTS, GROCERY, TOWN CENTRE CITY HALL, LIBRARY, YMCA, TTC/PUBLIC TRANSPORTATION ... * MINUTES TO HWY 401 ** NO PET(S), NO SMOKER(S) PER THE LANDLORD'S INSTRUCTION ** (id:61852)
Property Details
| MLS® Number | E12165343 |
| Property Type | Single Family |
| Neigbourhood | Scarborough |
| Community Name | Bendale |
| AmenitiesNearBy | Park, Public Transit |
| CommunityFeatures | Pets Not Allowed, School Bus |
| Features | Balcony, In Suite Laundry |
| ParkingSpaceTotal | 1 |
| PoolType | Indoor Pool |
Building
| BathroomTotal | 1 |
| BedroomsAboveGround | 1 |
| BedroomsBelowGround | 1 |
| BedroomsTotal | 2 |
| Amenities | Party Room, Visitor Parking, Exercise Centre, Sauna, Storage - Locker |
| Appliances | Dishwasher, Dryer, Stove, Washer, Window Coverings, Wine Fridge, Refrigerator |
| CoolingType | Central Air Conditioning |
| ExteriorFinish | Brick, Concrete |
| FireProtection | Security Guard, Smoke Detectors |
| FlooringType | Laminate, Ceramic, Carpeted |
| SizeInterior | 600 - 699 Sqft |
| Type | Apartment |
Parking
| Underground | |
| Garage |
Land
| Acreage | No |
| LandAmenities | Park, Public Transit |
Rooms
| Level | Type | Length | Width | Dimensions |
|---|---|---|---|---|
| Flat | Living Room | 5.19 m | 3.25 m | 5.19 m x 3.25 m |
| Flat | Dining Room | 5.19 m | 3.25 m | 5.19 m x 3.25 m |
| Flat | Kitchen | 2.55 m | 2.4 m | 2.55 m x 2.4 m |
| Flat | Primary Bedroom | 3.71 m | 2.69 m | 3.71 m x 2.69 m |
| Flat | Den | 2.89 m | 2.16 m | 2.89 m x 2.16 m |
https://www.realtor.ca/real-estate/28349519/2707-25-town-centre-court-toronto-bendale-bendale
Interested?
Contact us for more information
Louisa Po-Har Lau
Broker
11160 Yonge St # 3 & 7
Richmond Hill, Ontario L4S 1H5























