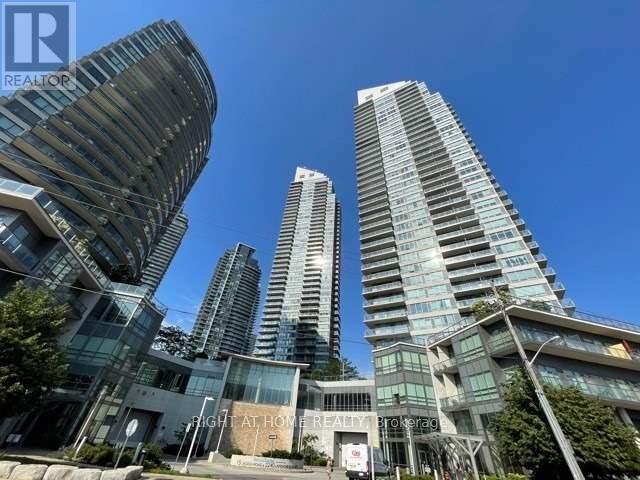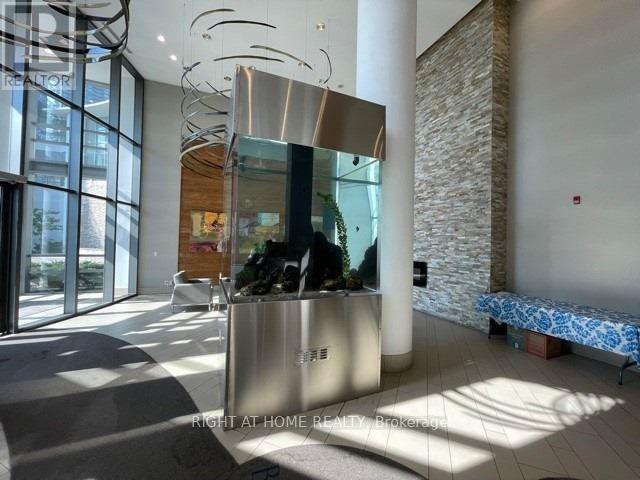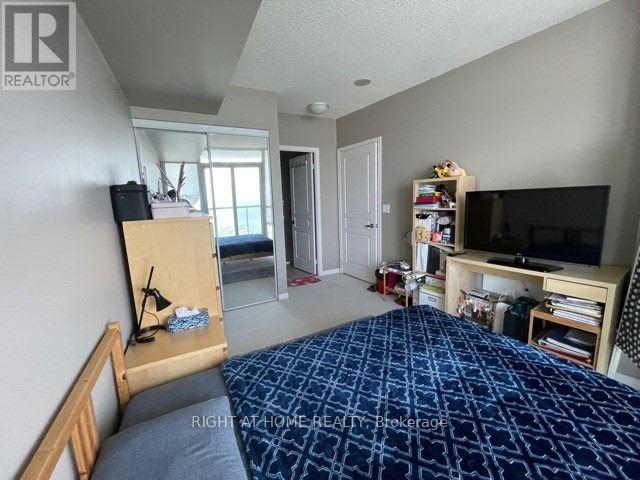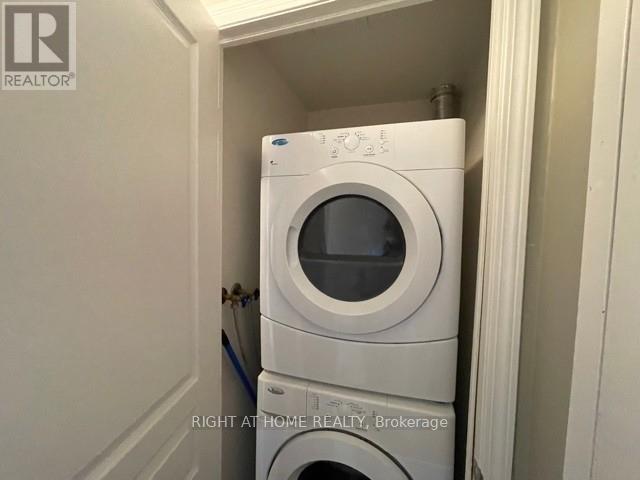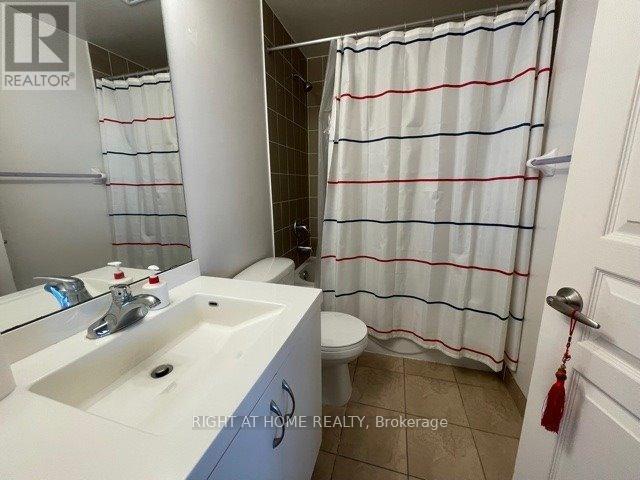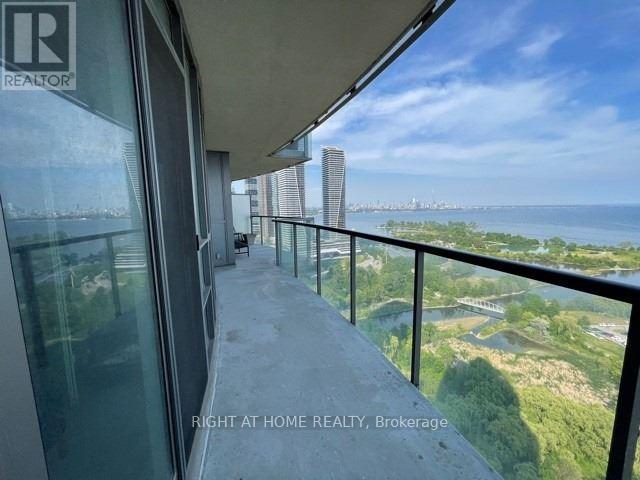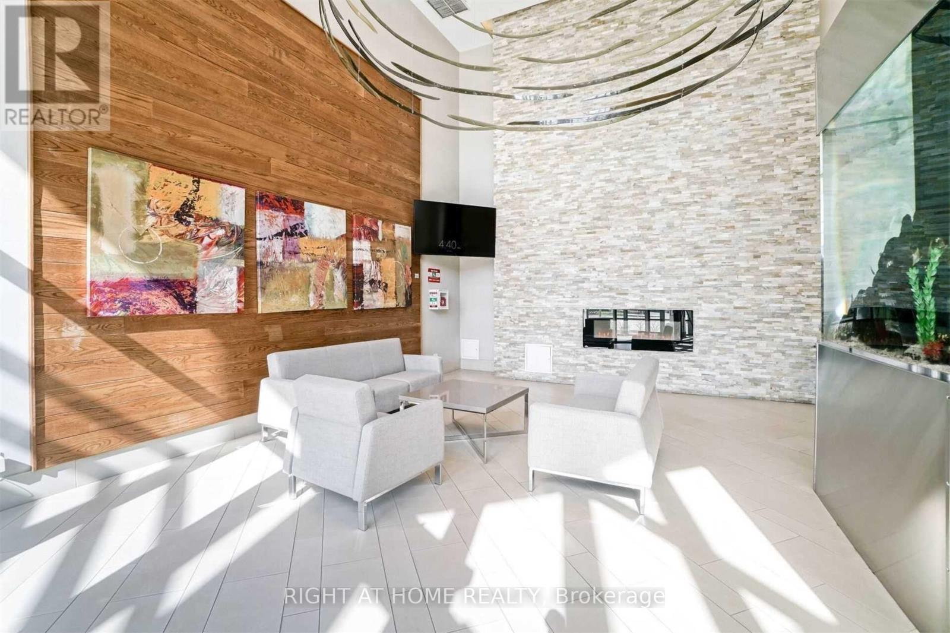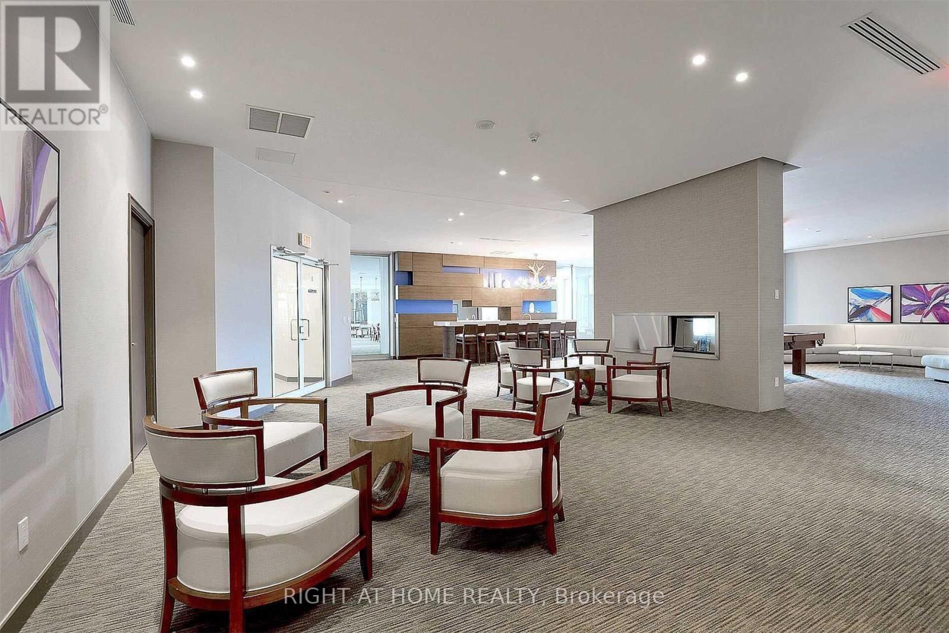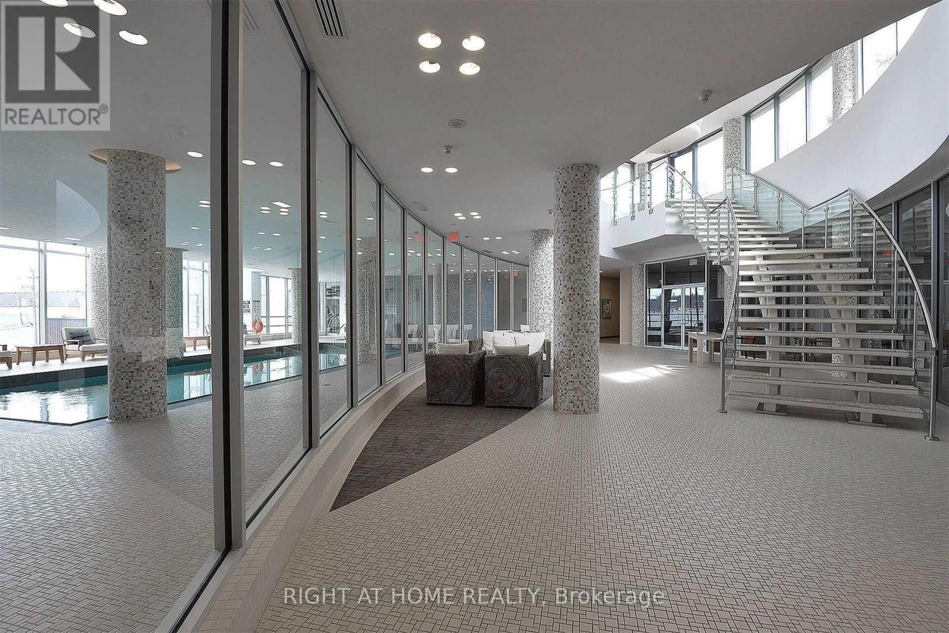2707 - 2240 Lakeshore Boulevard W Toronto, Ontario M8V 0B1
$749,900Maintenance, Heat, Common Area Maintenance, Insurance, Water, Parking
$771.88 Monthly
Maintenance, Heat, Common Area Maintenance, Insurance, Water, Parking
$771.88 MonthlyBright & Spacious 2 Bed, 2 Bath South-Facing Unit with Unobstructed Lake & Skyline Views! Enjoy stunning vistas of Lake Ontario and the Toronto skyline from this beautifully maintained suite. Features include a functional open-concept layout, floor-to-ceiling windows, and a private balcony. Includes 1 parking spot and 1 locker. Resort-Inspired Building Amenities: Indoor Pool, Jacuzzi, Gym, Party Rooms, Theatre, Billiards Lounge, Kids Play Area, Outdoor Terrace with Mini-Putt Golf, Guest Suites & More! Prime waterfront location with easy access to transit, parks, trails, shops, and restaurants. A must-see! (id:61852)
Property Details
| MLS® Number | W12472342 |
| Property Type | Single Family |
| Neigbourhood | Mimico-Queensway |
| Community Name | Mimico |
| AmenitiesNearBy | Marina, Park, Public Transit |
| CommunityFeatures | Pets Allowed With Restrictions |
| Easement | Unknown |
| Features | Balcony |
| ParkingSpaceTotal | 1 |
| PoolType | Indoor Pool |
| Structure | Playground |
| ViewType | View, View Of Water, Lake View, Unobstructed Water View |
| WaterFrontType | Waterfront |
Building
| BathroomTotal | 2 |
| BedroomsAboveGround | 2 |
| BedroomsTotal | 2 |
| Amenities | Party Room, Exercise Centre, Storage - Locker, Security/concierge |
| Appliances | Water Heater, Dishwasher, Dryer, Microwave, Range, Stove, Washer, Window Coverings, Refrigerator |
| BasementType | None |
| CoolingType | Central Air Conditioning |
| FlooringType | Hardwood |
| HeatingFuel | Natural Gas |
| HeatingType | Forced Air |
| SizeInterior | 700 - 799 Sqft |
| Type | Apartment |
Parking
| Underground | |
| Garage |
Land
| AccessType | Public Road, Marina Docking, Public Docking |
| Acreage | No |
| LandAmenities | Marina, Park, Public Transit |
Rooms
| Level | Type | Length | Width | Dimensions |
|---|---|---|---|---|
| Main Level | Kitchen | 2.44 m | 2.97 m | 2.44 m x 2.97 m |
| Main Level | Living Room | 6.05 m | 3.12 m | 6.05 m x 3.12 m |
| Main Level | Dining Room | 6.05 m | 3.12 m | 6.05 m x 3.12 m |
| Main Level | Primary Bedroom | 3.89 m | 3.07 m | 3.89 m x 3.07 m |
| Main Level | Bedroom 2 | 4.32 m | 3.28 m | 4.32 m x 3.28 m |
https://www.realtor.ca/real-estate/29011187/2707-2240-lakeshore-boulevard-w-toronto-mimico-mimico
Interested?
Contact us for more information
Jay Hezkial
Salesperson
480 Eglinton Ave West #30, 106498
Mississauga, Ontario L5R 0G2
