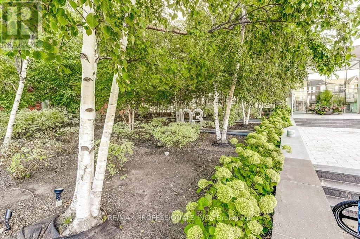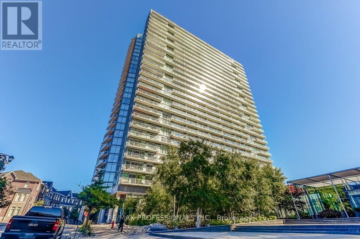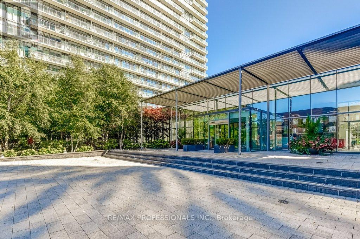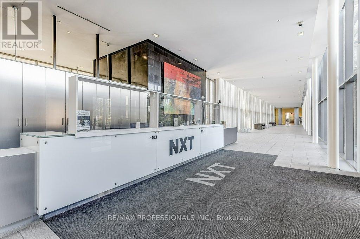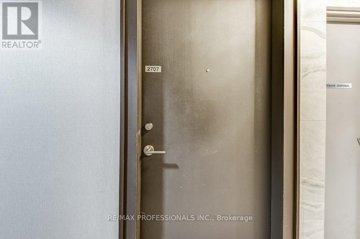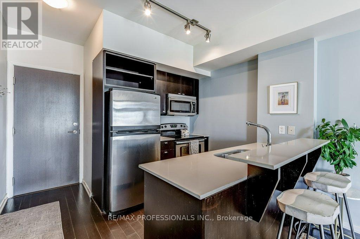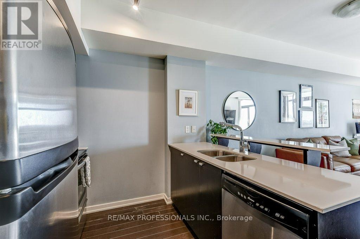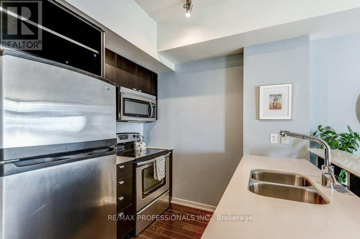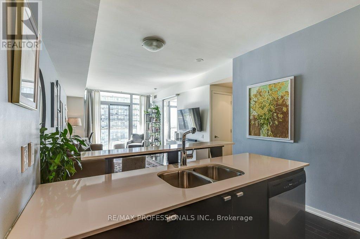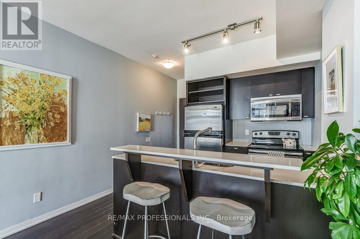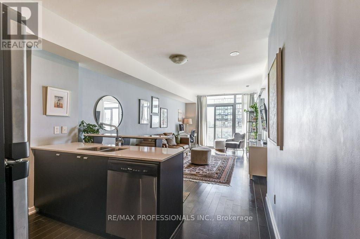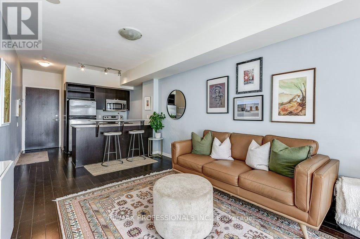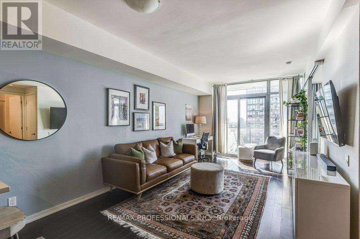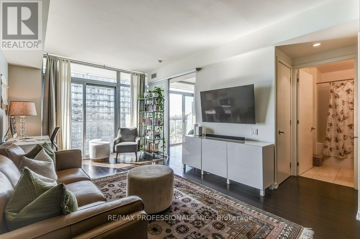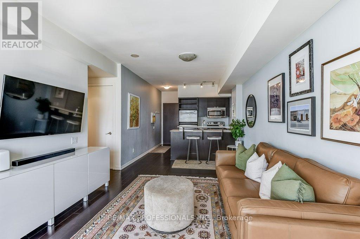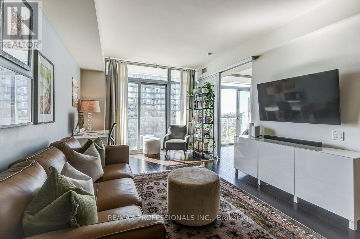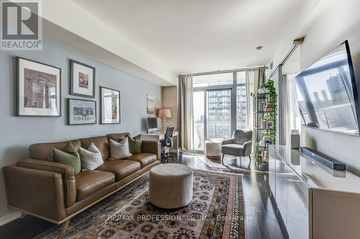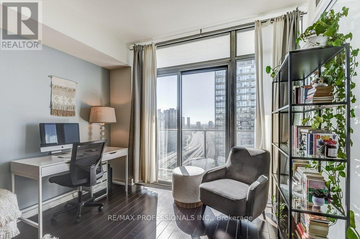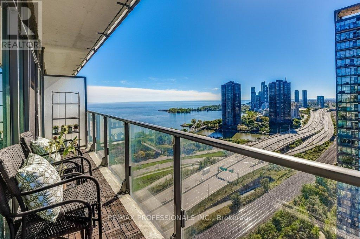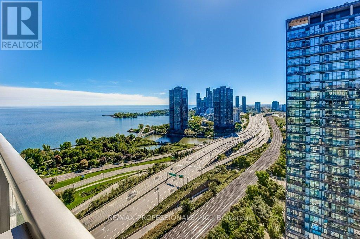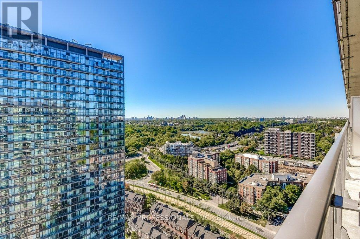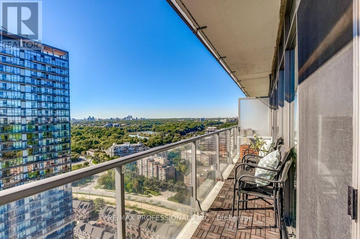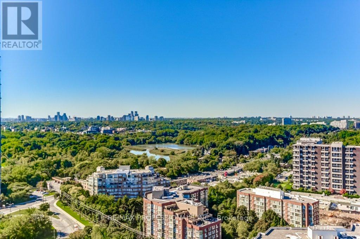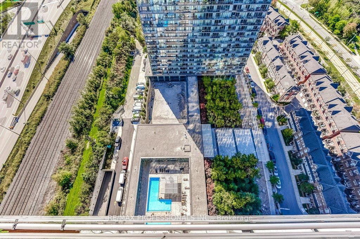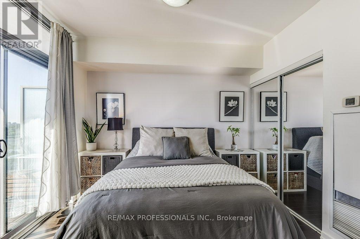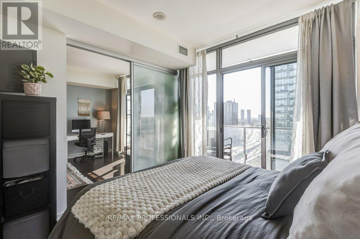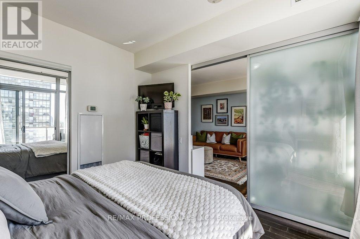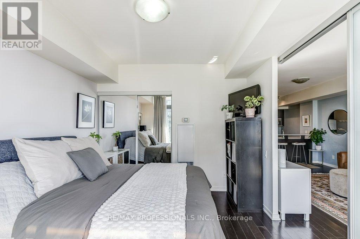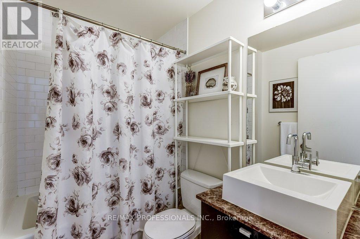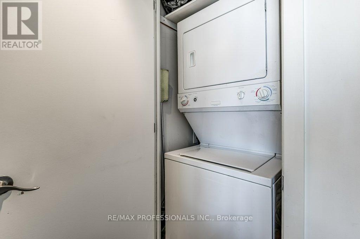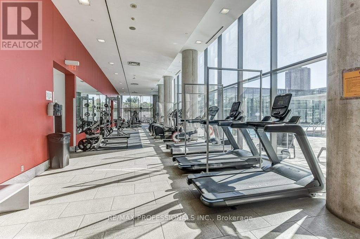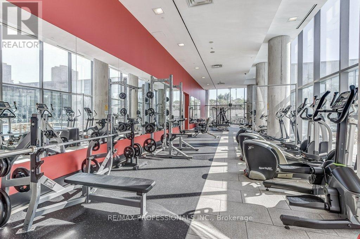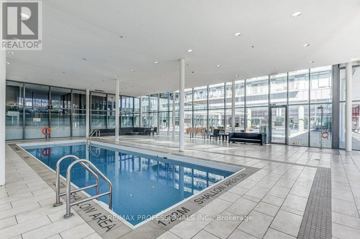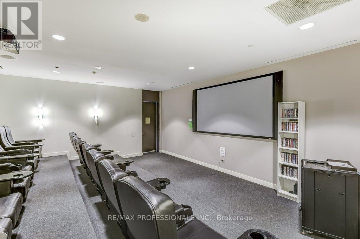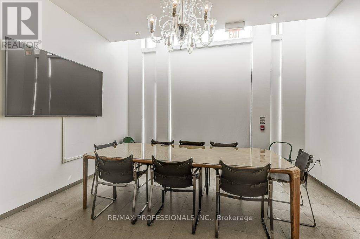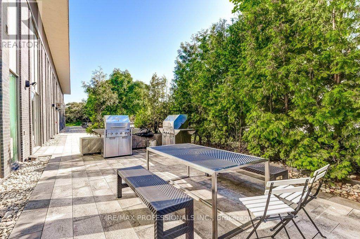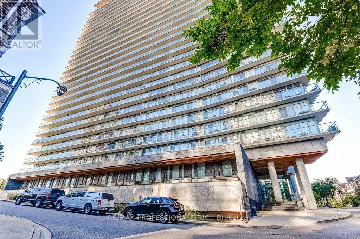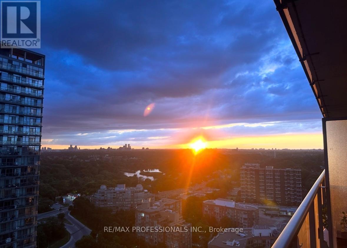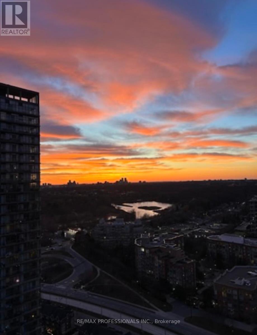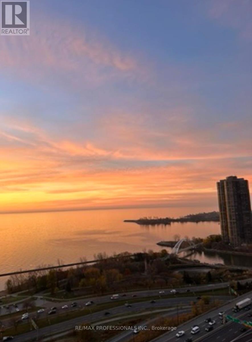2707 - 103 The Queensway Avenue Toronto, Ontario M6S 5B3
$489,000Maintenance, Heat, Water, Common Area Maintenance, Parking, Insurance
$612.22 Monthly
Maintenance, Heat, Water, Common Area Maintenance, Parking, Insurance
$612.22 MonthlyBright & airy 1 bedroom suite in the sought-after NXT Condos featuring panoramic lake views, floor-to-ceiling windows, and a functional open-concept layout that blends style and comfort. This suite features a modern kitchen with stainless steel appliances, spacious living areas, 9 ft ceilings, and tons of natural light. Walk out to the oversized balcony with breathtaking views of Lake Ontario, Humber Bay Bridge, and High Park. Steps to the waterfront, High Park, Sunnyside Beach, TTC, and easy access to the Gardiner for a quick commute downtown. Premium Building Amenities include indoor and outdoor pools, a fully equipped gym, party room, 24-hr concierge, a daycare, theatre room, and guest suites. Enjoy the best of nature and city living in this vibrant west-end community! (id:61852)
Property Details
| MLS® Number | W12436591 |
| Property Type | Single Family |
| Neigbourhood | High Park-Swansea |
| Community Name | High Park-Swansea |
| CommunityFeatures | Pet Restrictions |
| Features | Balcony, Carpet Free, In Suite Laundry |
| ParkingSpaceTotal | 1 |
| PoolType | Indoor Pool, Outdoor Pool |
| ViewType | Lake View |
Building
| BathroomTotal | 1 |
| BedroomsAboveGround | 1 |
| BedroomsTotal | 1 |
| Amenities | Security/concierge, Daycare, Exercise Centre, Party Room |
| Appliances | Dishwasher, Dryer, Microwave, Stove, Washer, Window Coverings, Refrigerator |
| CoolingType | Central Air Conditioning |
| ExteriorFinish | Concrete |
| FlooringType | Hardwood |
| HeatingFuel | Natural Gas |
| HeatingType | Forced Air |
| SizeInterior | 600 - 699 Sqft |
| Type | Apartment |
Parking
| Underground | |
| Garage |
Land
| Acreage | No |
| ZoningDescription | Residential |
Rooms
| Level | Type | Length | Width | Dimensions |
|---|---|---|---|---|
| Main Level | Living Room | 4.12 m | 3.44 m | 4.12 m x 3.44 m |
| Main Level | Dining Room | 3.44 m | 2.03 m | 3.44 m x 2.03 m |
| Main Level | Kitchen | 3.25 m | 2.46 m | 3.25 m x 2.46 m |
| Main Level | Primary Bedroom | 3.36 m | 3.2 m | 3.36 m x 3.2 m |
| Main Level | Other | 7.11 m | 1.18 m | 7.11 m x 1.18 m |
Interested?
Contact us for more information
Rose M. Kutzko
Broker
4242 Dundas St W Unit 9
Toronto, Ontario M8X 1Y6
Trisha Wilson
Salesperson
4242 Dundas St W Unit 9
Toronto, Ontario M8X 1Y6
