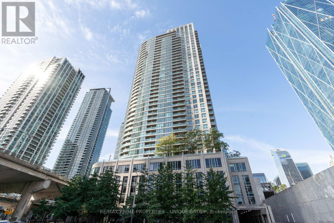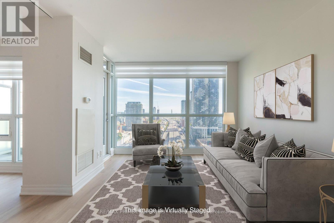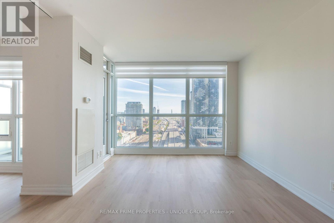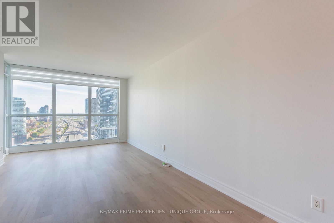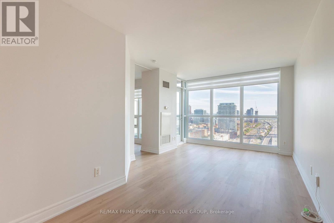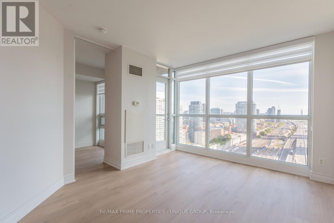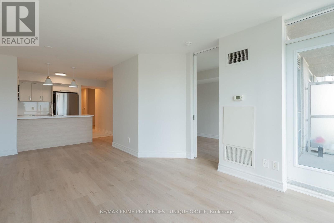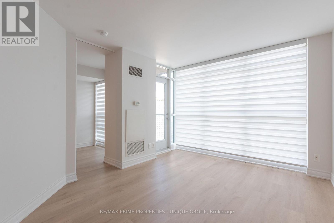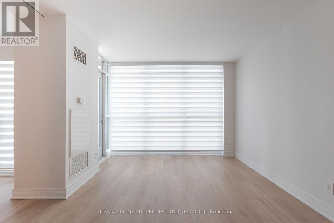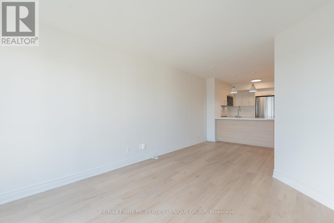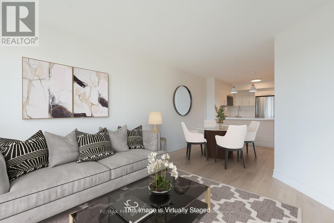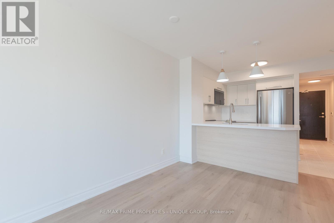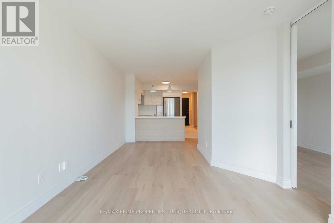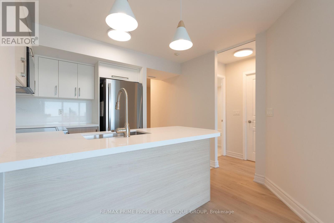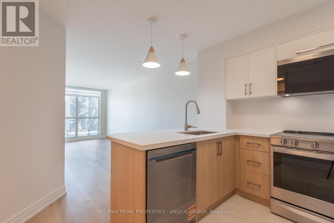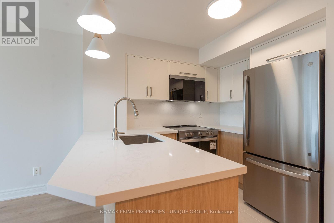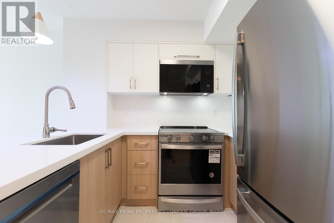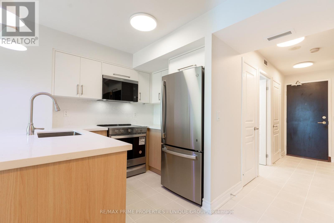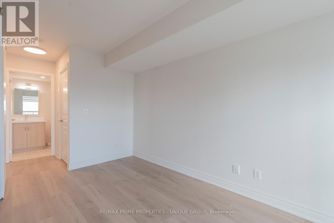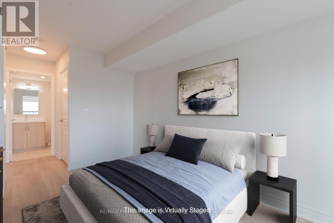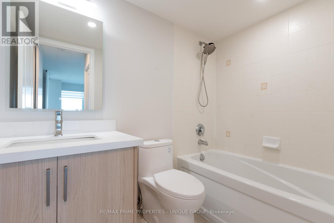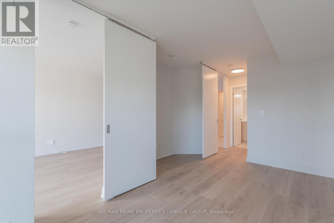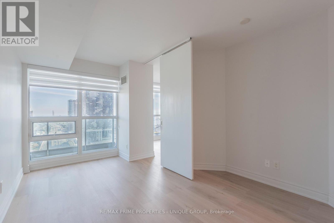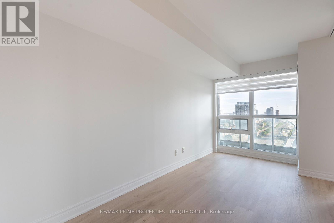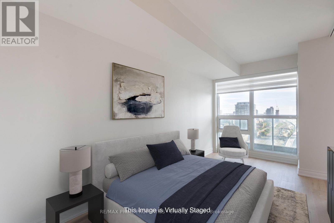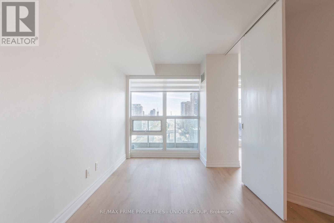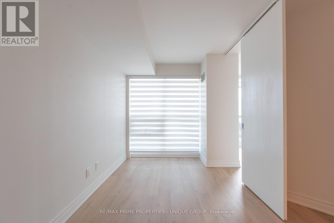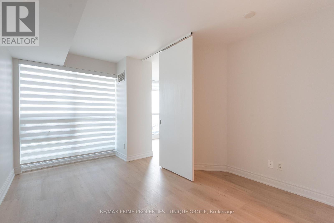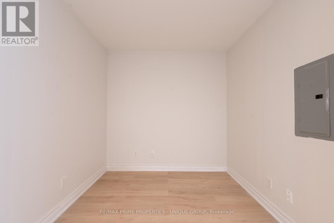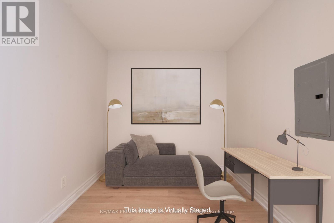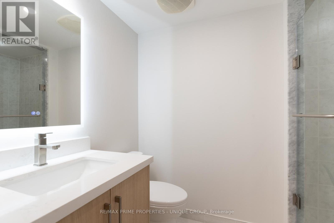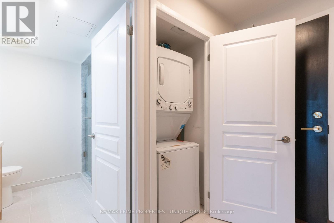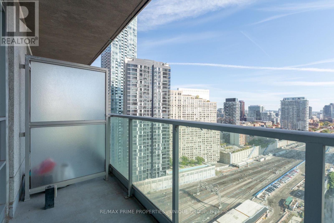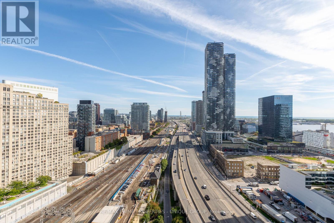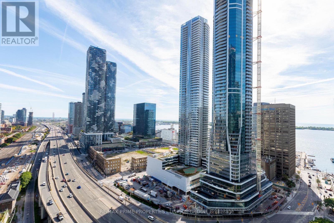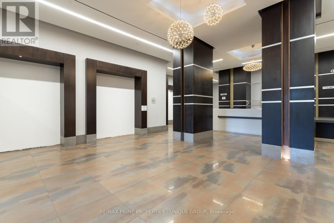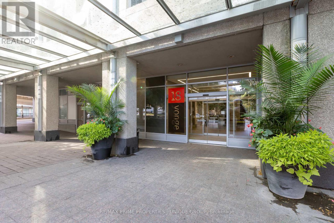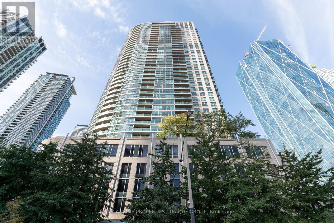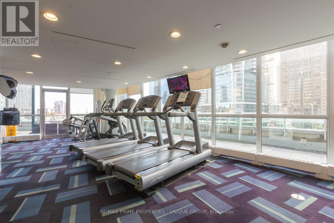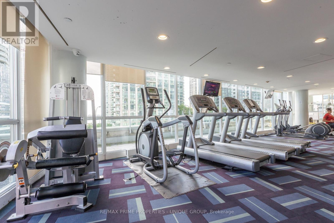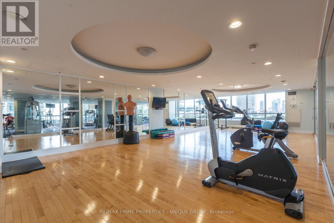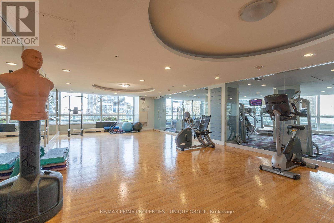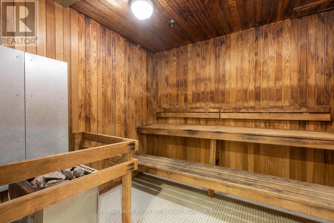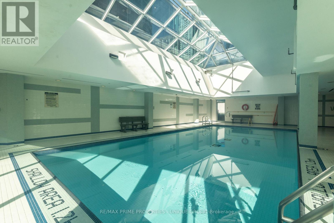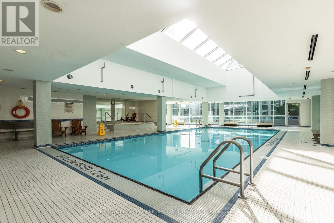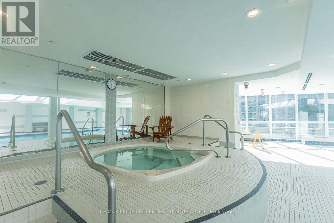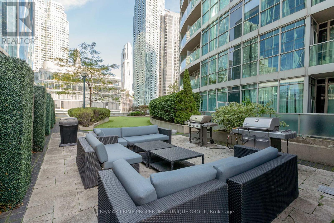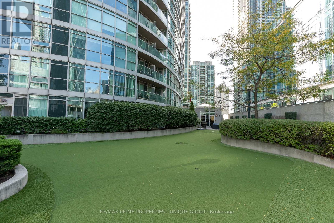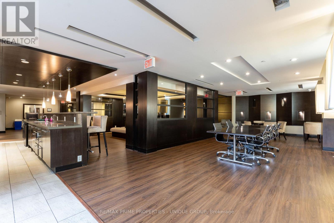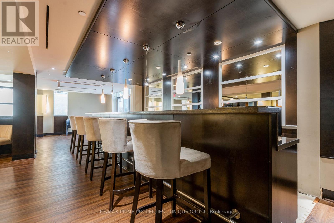2706 - 18 Yonge Street Toronto, Ontario M5E 1Z8
$669,000Maintenance, Water, Common Area Maintenance, Insurance, Parking
$641.02 Monthly
Maintenance, Water, Common Area Maintenance, Insurance, Parking
$641.02 MonthlyBe the First to Live in This Newly Renovated Suite at 18 Yonge! Bright and beautiful 1 Bedroom + Den, 2 Bathroom condo in a desirable location. This well-designed suite offers a high floor with unobstructed east views. An open-concept living and dining area with a walk-out to the balcony is perfect for entertaining . The U-shaped kitchen provides excellent workspace and features new stainless steel appliances. The spacious primary bedroom includes a large walk-in closet and a 4-piece ensuite bath. The oversized den is a separate room with its own 3-piece washroom across the hall which makes it ideal as a home office, guest room, or additional sleeping area. Smooth ceilings and tasteful finishes complement the functional layout of the suite. An underground parking spot and locker is included. 18 Yonge is just completing an extensive refurbishment of its common areas-offering the look and feel of a brand new building. Enjoy first-class building amenities including: 24/7 concierge, fitness centre with gym and studio, indoor pool, sauna, hot tub, meeting/party room and a rooftop terrace with bbq's and a golf putting range. The prime waterfront location is just steps to Union Station, the Financial District, Harbourfront, and the Entertainment District. 18 Yonge St #2706 is where luxury and lifestyle connect, nothing to do but move in. (id:61852)
Property Details
| MLS® Number | C12456211 |
| Property Type | Single Family |
| Neigbourhood | University—Rosedale |
| Community Name | Waterfront Communities C1 |
| AmenitiesNearBy | Public Transit |
| CommunityFeatures | Pets Allowed With Restrictions |
| Features | Balcony, Carpet Free, In Suite Laundry |
| ParkingSpaceTotal | 1 |
| PoolType | Indoor Pool |
| WaterFrontType | Waterfront |
Building
| BathroomTotal | 2 |
| BedroomsAboveGround | 1 |
| BedroomsBelowGround | 1 |
| BedroomsTotal | 2 |
| Amenities | Security/concierge, Exercise Centre, Party Room, Sauna, Storage - Locker |
| Appliances | Blinds, Dishwasher, Dryer, Microwave, Stove, Washer, Whirlpool, Refrigerator |
| BasementType | None |
| CoolingType | Central Air Conditioning |
| ExteriorFinish | Concrete |
| FlooringType | Laminate |
| HeatingFuel | Electric, Natural Gas |
| HeatingType | Heat Pump, Not Known |
| SizeInterior | 700 - 799 Sqft |
| Type | Apartment |
Parking
| Underground | |
| Garage |
Land
| Acreage | No |
| LandAmenities | Public Transit |
Rooms
| Level | Type | Length | Width | Dimensions |
|---|---|---|---|---|
| Flat | Living Room | 6.13 m | 3.32 m | 6.13 m x 3.32 m |
| Flat | Dining Room | 6.13 m | 3.32 m | 6.13 m x 3.32 m |
| Flat | Kitchen | 2.44 m | 2.23 m | 2.44 m x 2.23 m |
| Flat | Primary Bedroom | 4.51 m | 3.29 m | 4.51 m x 3.29 m |
| Flat | Den | 2.44 m | 2.15 m | 2.44 m x 2.15 m |
Interested?
Contact us for more information
Tracy Lynne Quick
Salesperson
1251 Yonge Street
Toronto, Ontario M4T 1W6
