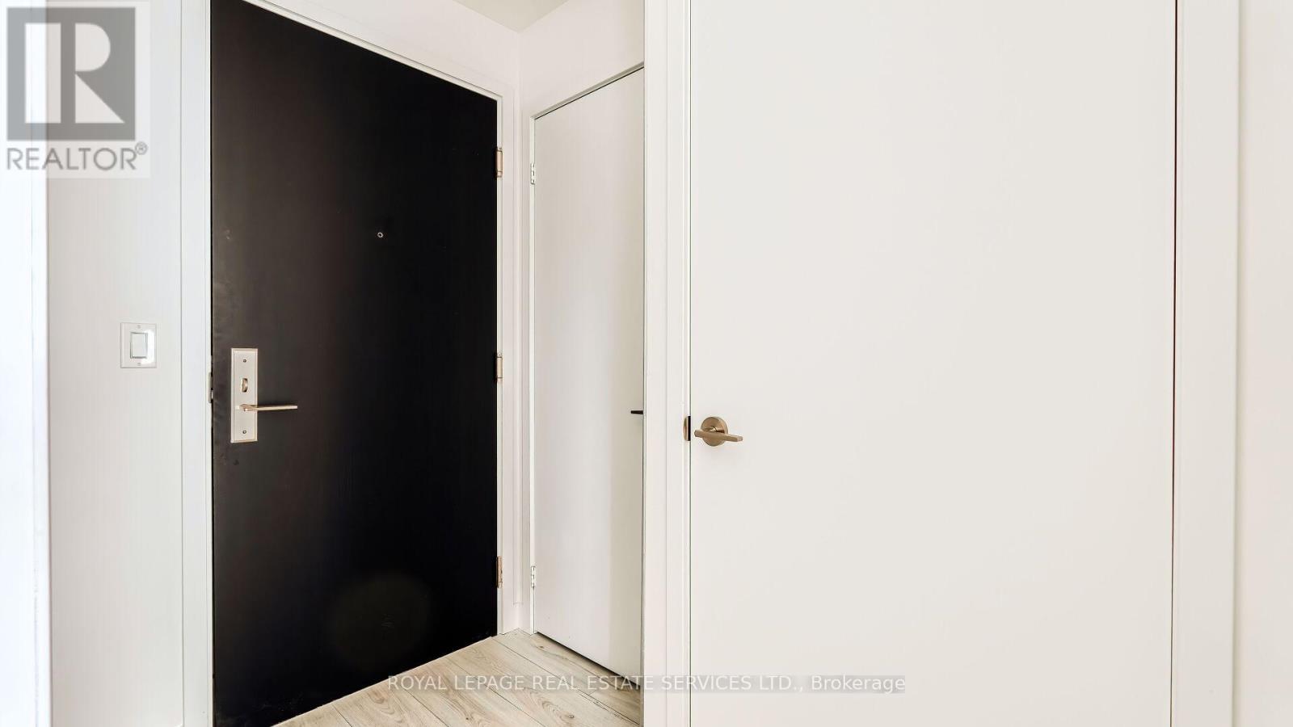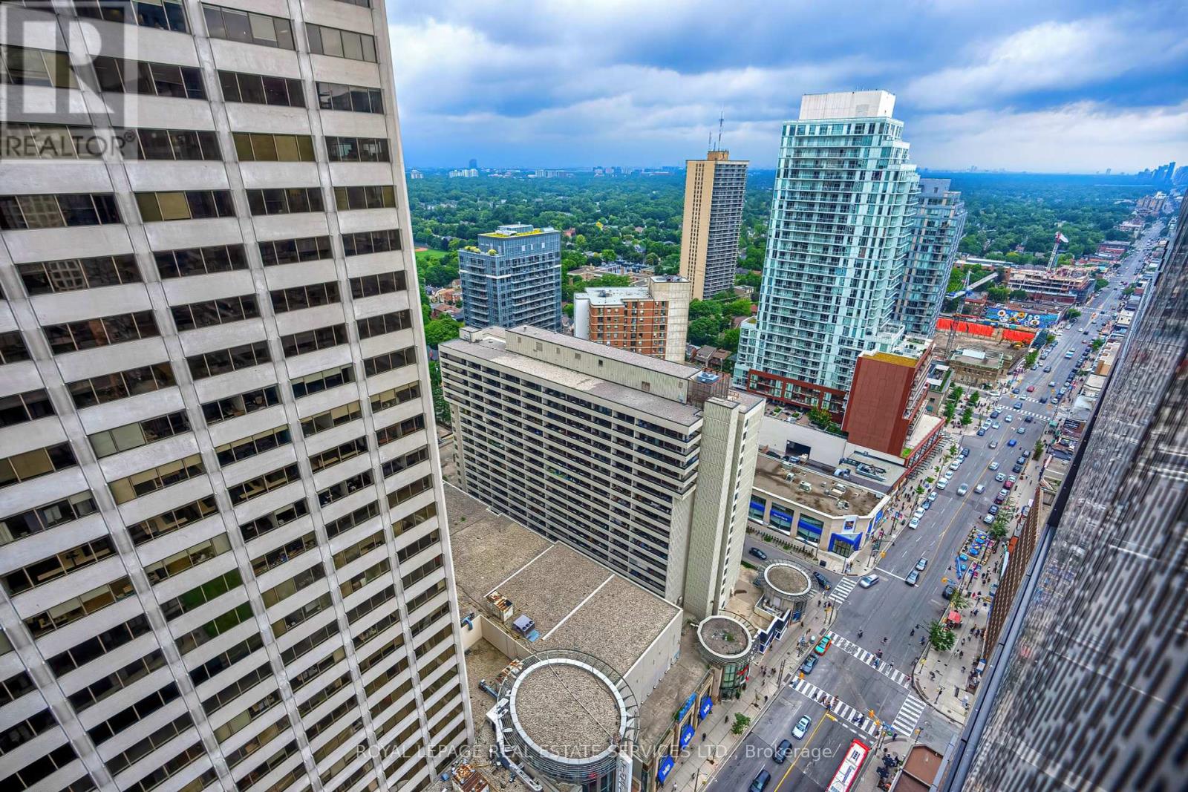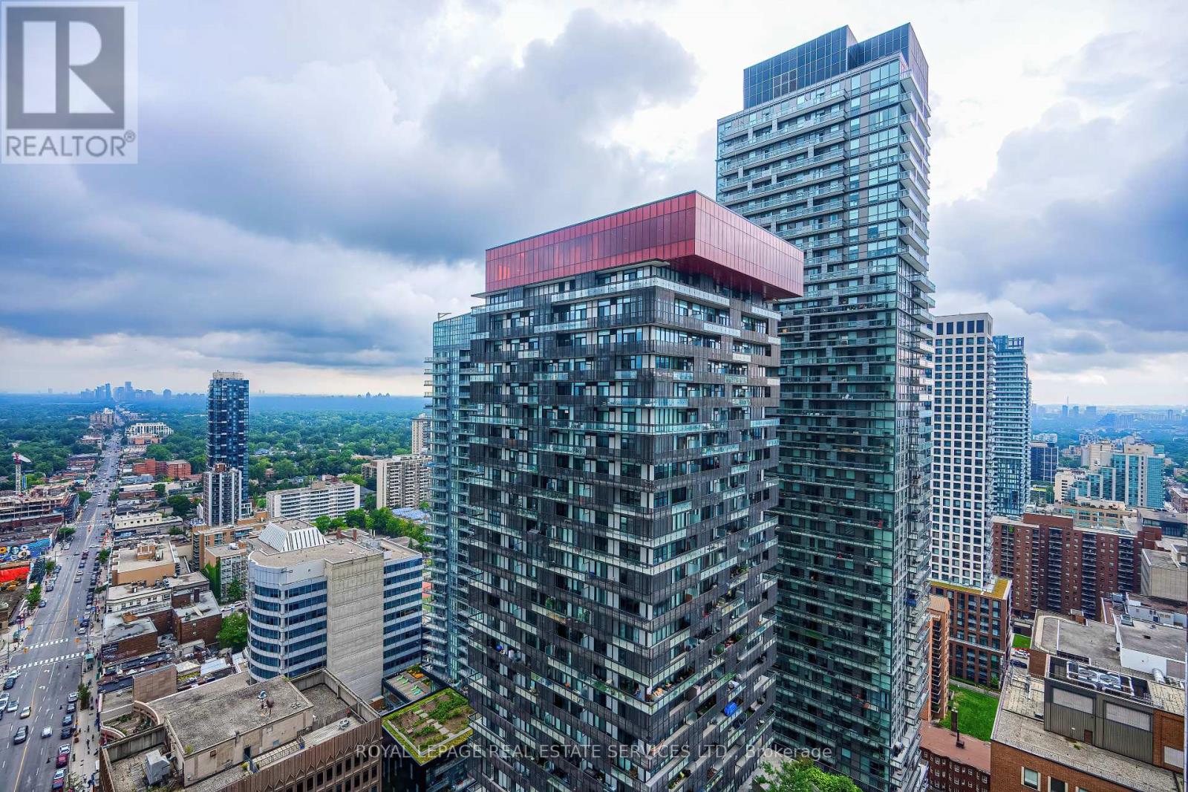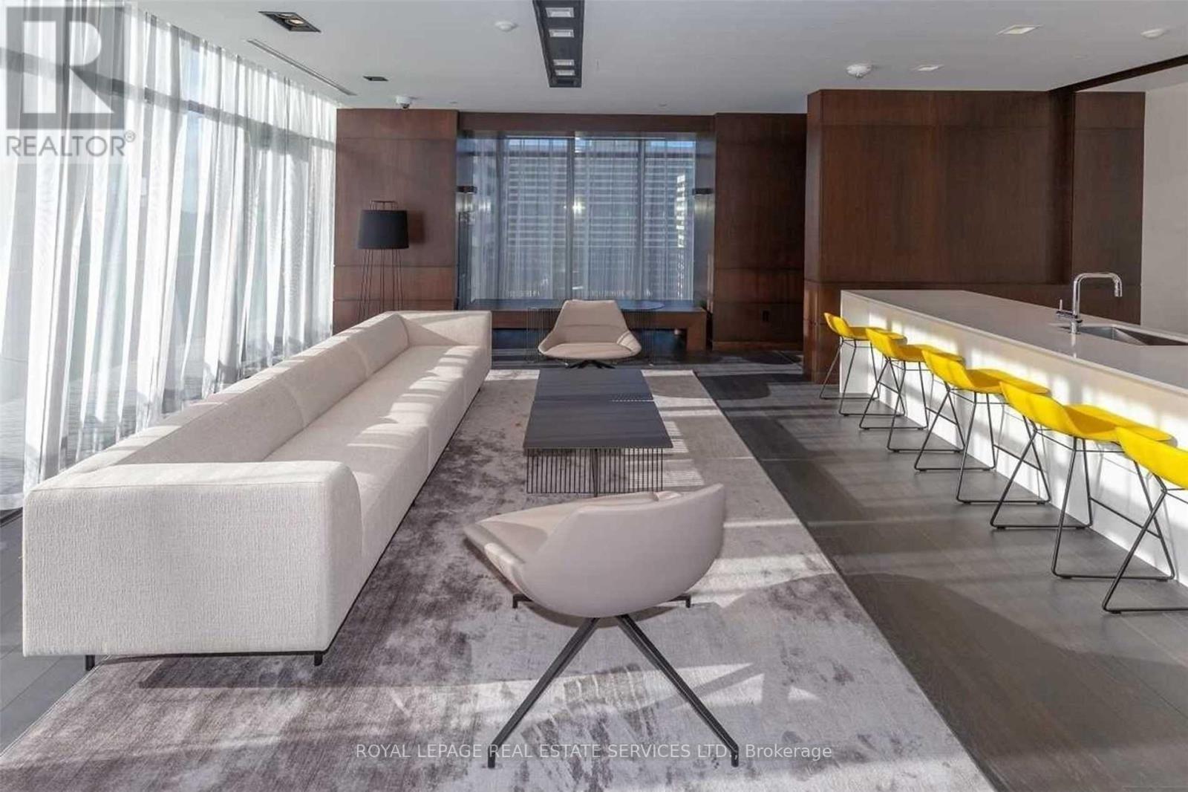2705 - 8 Eglinton Avenue E Toronto, Ontario M4P 0C1
$759,888Maintenance, Common Area Maintenance, Insurance, Parking
$830.67 Monthly
Maintenance, Common Area Maintenance, Insurance, Parking
$830.67 Monthly**Stunning Corner Unit** 2 Bed, 2 Full Bath. Parking and Private Storage Room/Locker located right in the parking spot. Beautiful, award winning E-Condo building. 692 Sq. Ft. of comfortable luxurious living with 9' ceilings and floor-to-ceiling windows that flood the space with natural light. Open-concept living area features a modern kitchen with Built in appliances. Primary bedroom with 3PC ensuite and large Walk-In Closet. Enjoy breathtaking panoramic city and lake views from the expansive 257 Sq. Ft. wrap-around balcony with open views from South to North. Located at Yonge/Eglinton, this prime spot provides quick subway and Eglinton LRT access, and is within walking distance to groceries, shopping, dining, parks, and schools. Just 10 minutes to downtown. Building amenities include an indoor pool, concierge, gym, party room, guest suite, jacuzzi, yoga studio, media room, and meeting room. Don't miss this exceptional opportunity! (id:61852)
Property Details
| MLS® Number | C12009322 |
| Property Type | Single Family |
| Neigbourhood | Scarborough |
| Community Name | Mount Pleasant West |
| AmenitiesNearBy | Park, Public Transit, Schools |
| CommunityFeatures | Pet Restrictions |
| Features | Balcony |
| ParkingSpaceTotal | 1 |
| ViewType | City View |
Building
| BathroomTotal | 2 |
| BedroomsAboveGround | 2 |
| BedroomsTotal | 2 |
| Age | 0 To 5 Years |
| Amenities | Exercise Centre, Party Room, Sauna, Storage - Locker, Security/concierge |
| Appliances | Range, Cooktop, Dishwasher, Dryer, Microwave, Oven, Washer, Window Coverings, Refrigerator |
| CoolingType | Central Air Conditioning |
| ExteriorFinish | Concrete |
| FireProtection | Security System, Smoke Detectors |
| FlooringType | Laminate |
| HeatingFuel | Natural Gas |
| HeatingType | Forced Air |
| SizeInterior | 600 - 699 Sqft |
| Type | Apartment |
Parking
| Underground | |
| Garage |
Land
| Acreage | No |
| LandAmenities | Park, Public Transit, Schools |
Rooms
| Level | Type | Length | Width | Dimensions |
|---|---|---|---|---|
| Flat | Living Room | 4.73 m | 4.39 m | 4.73 m x 4.39 m |
| Flat | Dining Room | 4.73 m | 4.39 m | 4.73 m x 4.39 m |
| Flat | Kitchen | 4.73 m | 4.39 m | 4.73 m x 4.39 m |
| Flat | Primary Bedroom | 3.21 m | 3.05 m | 3.21 m x 3.05 m |
| Flat | Bedroom 2 | 2.75 m | 2.49 m | 2.75 m x 2.49 m |
Interested?
Contact us for more information
Larissa Sarakaeva
Broker
2520 Eglinton Ave West #207b
Mississauga, Ontario L5M 0Y4
Omair Ali
Broker
2520 Eglinton Ave West #207c
Mississauga, Ontario L5M 0Y4













































