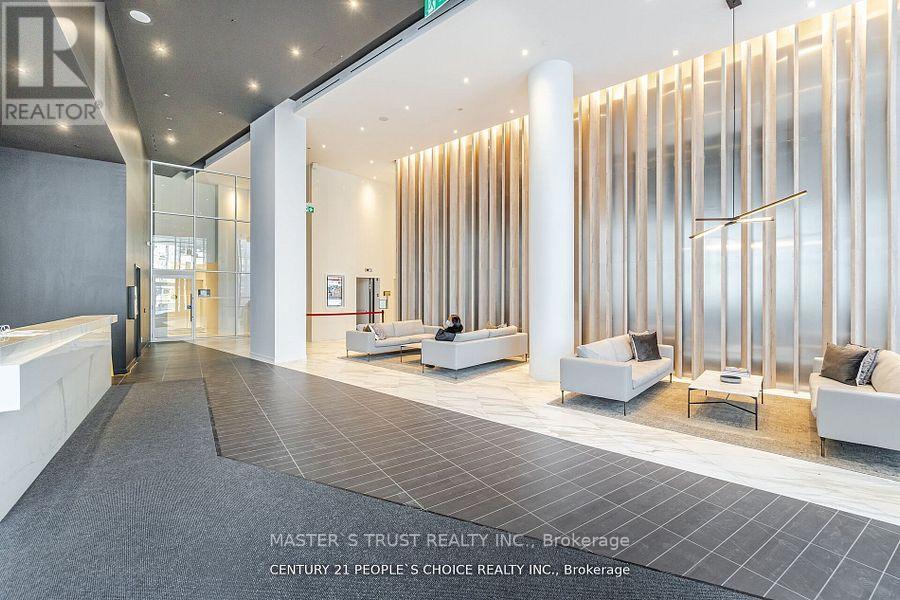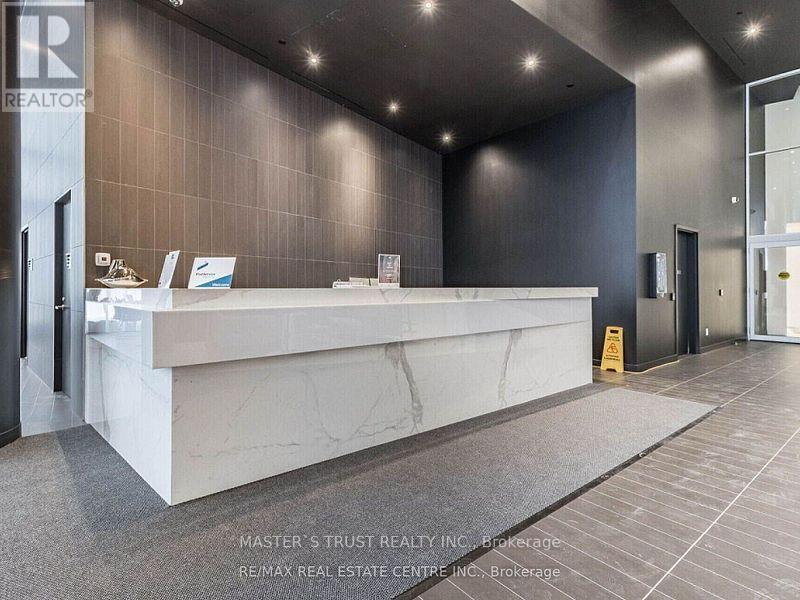2705 - 3900 Confederation Parkway E Mississauga, Ontario L5B 0M3
$698,000Maintenance, Common Area Maintenance, Insurance, Parking
$693.17 Monthly
Maintenance, Common Area Maintenance, Insurance, Parking
$693.17 MonthlyWelcome to luxury living at its finest units at M City!! This unit offers a spacious layout with 2bedrooms, 2 bathrooms, and a den, complemented by a big balcony ,perfect for enjoying the stunning views.Situatedin the heart of Square One area in Mississauga, State Of The Art Building With Endless Amenities Including 24 Hr Concierge, Private Dining Room With Kitchen, Event Space, Game Room With Kids Play Zone, Rooftop Terrace And Much More.this prime location offers unparalleled convenience. Just steps away from Square Oneshopping Centre, Sheridan College, and close proximity to UTM, residents will enjoy easy access to a plenty of amenities, entertainmentoptions, and educational institutions. With one parking spaces and one locker included, convenience is at your fingertips. this condo provides the perfect balance of urban living and Don't miss out on the opportunity to experience the epitome of upscale living in one of Mississauga's most sought-after location. (id:61852)
Property Details
| MLS® Number | W12107301 |
| Property Type | Single Family |
| Neigbourhood | City Centre |
| Community Name | City Centre |
| AmenitiesNearBy | Hospital, Place Of Worship, Public Transit, Schools |
| CommunityFeatures | Pet Restrictions |
| Features | Balcony |
| ParkingSpaceTotal | 1 |
Building
| BathroomTotal | 2 |
| BedroomsAboveGround | 2 |
| BedroomsBelowGround | 1 |
| BedroomsTotal | 3 |
| Age | New Building |
| Amenities | Security/concierge, Exercise Centre, Storage - Locker |
| Appliances | Dishwasher, Dryer, Stove, Washer, Refrigerator |
| CoolingType | Central Air Conditioning |
| ExteriorFinish | Brick |
| FlooringType | Laminate |
| HeatingFuel | Natural Gas |
| HeatingType | Forced Air |
| SizeInterior | 800 - 899 Sqft |
| Type | Apartment |
Parking
| Underground | |
| No Garage |
Land
| Acreage | No |
| LandAmenities | Hospital, Place Of Worship, Public Transit, Schools |
Rooms
| Level | Type | Length | Width | Dimensions |
|---|---|---|---|---|
| Main Level | Kitchen | 4.19 m | 3.98 m | 4.19 m x 3.98 m |
| Main Level | Dining Room | 4.19 m | 3.98 m | 4.19 m x 3.98 m |
| Main Level | Living Room | 4.19 m | 3.98 m | 4.19 m x 3.98 m |
| Main Level | Primary Bedroom | 3.68 m | 3.02 m | 3.68 m x 3.02 m |
| Main Level | Bedroom 2 | 3.02 m | 2.86 m | 3.02 m x 2.86 m |
| Main Level | Den | 1.65 m | 2.38 m | 1.65 m x 2.38 m |
Interested?
Contact us for more information
Julia Xia Deng
Salesperson





















