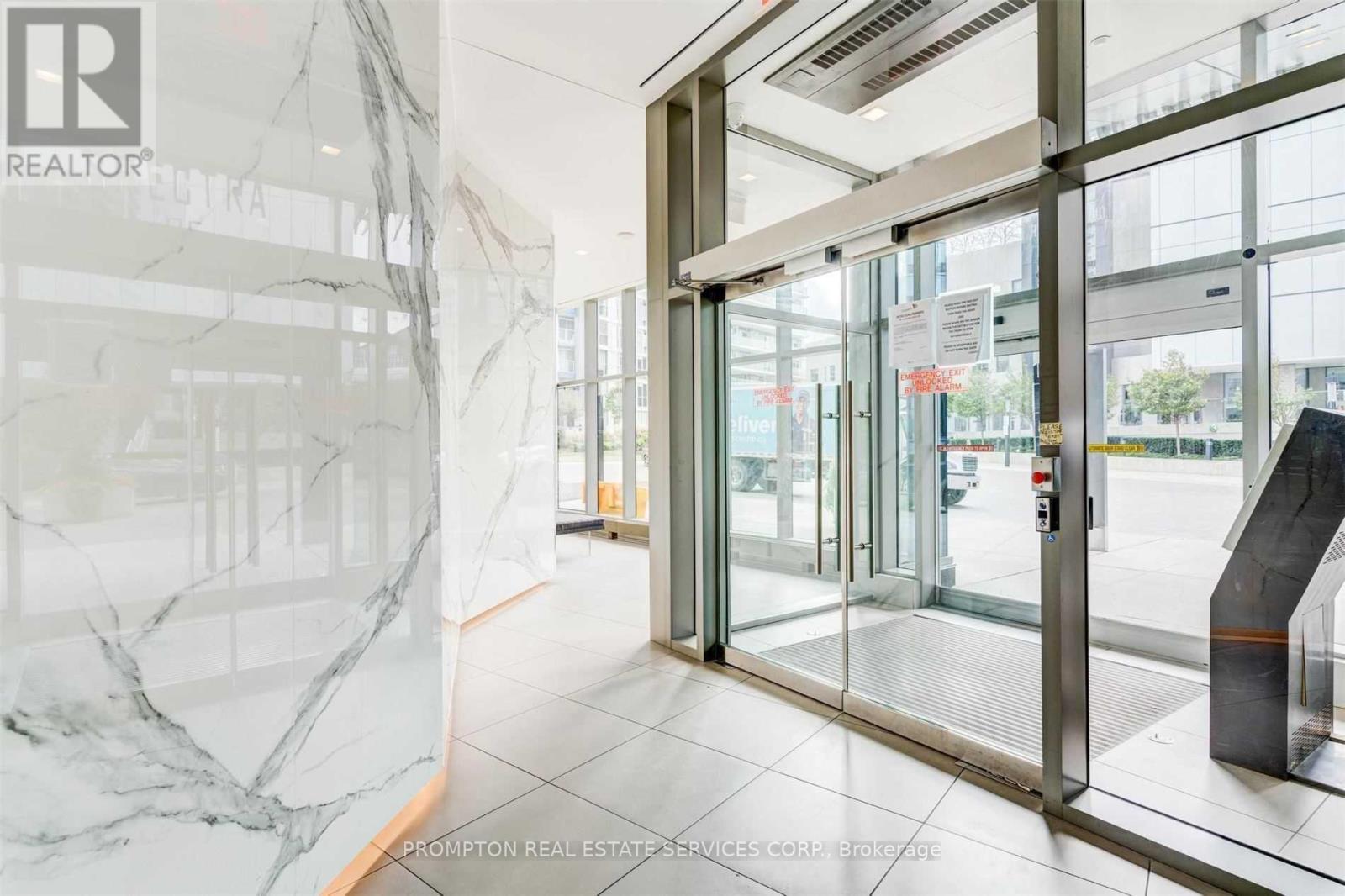2703 - 85 Queens Wharf Road Toronto, Ontario M5V 0J9
$2,650 Monthly
South Facing 1B+1D Unit With Excellent And Fabulous Lake View, Bright, Large Of Windows Along Living And Bedroom. Den Can Be 2nd livable Bedroom . Few Minutes Drive To Highway, Cn Tower, Rogers Center, Skydome, Metro Convention Centre, Union Go Train Station. Walk To Ttc And Street Car. Convenient Location With Lots Of Facilities In The Building And Neighbourhood. Close To U Of T. 24 Hr Concierge. Ensuite Laundry. Visitor Parking. Fantastic Amenities Include Exercise Room, Indoor Swimming Pool, Roof Top Lounge, Basketball Court, & More! (id:61852)
Property Details
| MLS® Number | C12054836 |
| Property Type | Single Family |
| Community Name | Waterfront Communities C1 |
| AmenitiesNearBy | Hospital, Park, Place Of Worship, Public Transit |
| CommunityFeatures | Pet Restrictions |
| Features | Balcony, Carpet Free |
| ParkingSpaceTotal | 1 |
| WaterFrontType | Waterfront |
Building
| BathroomTotal | 1 |
| BedroomsAboveGround | 1 |
| BedroomsBelowGround | 1 |
| BedroomsTotal | 2 |
| Amenities | Security/concierge, Exercise Centre, Recreation Centre, Storage - Locker |
| Appliances | Dishwasher, Dryer, Hood Fan, Microwave, Stove, Washer, Refrigerator |
| CoolingType | Central Air Conditioning |
| ExteriorFinish | Concrete |
| FlooringType | Laminate |
| SizeInterior | 599.9954 - 698.9943 Sqft |
| Type | Apartment |
Parking
| Underground | |
| Garage |
Land
| Acreage | No |
| LandAmenities | Hospital, Park, Place Of Worship, Public Transit |
Rooms
| Level | Type | Length | Width | Dimensions |
|---|---|---|---|---|
| Flat | Living Room | 3.13 m | 3.15 m | 3.13 m x 3.15 m |
| Flat | Dining Room | 3.98 m | 3.15 m | 3.98 m x 3.15 m |
| Flat | Kitchen | 3.98 m | 3.15 m | 3.98 m x 3.15 m |
| Flat | Primary Bedroom | 3.28 m | 2.85 m | 3.28 m x 2.85 m |
| Flat | Den | 2.95 m | 1.9 m | 2.95 m x 1.9 m |
Interested?
Contact us for more information
Helen Huang
Salesperson
1 Singer Court
Toronto, Ontario M2K 1C5




















