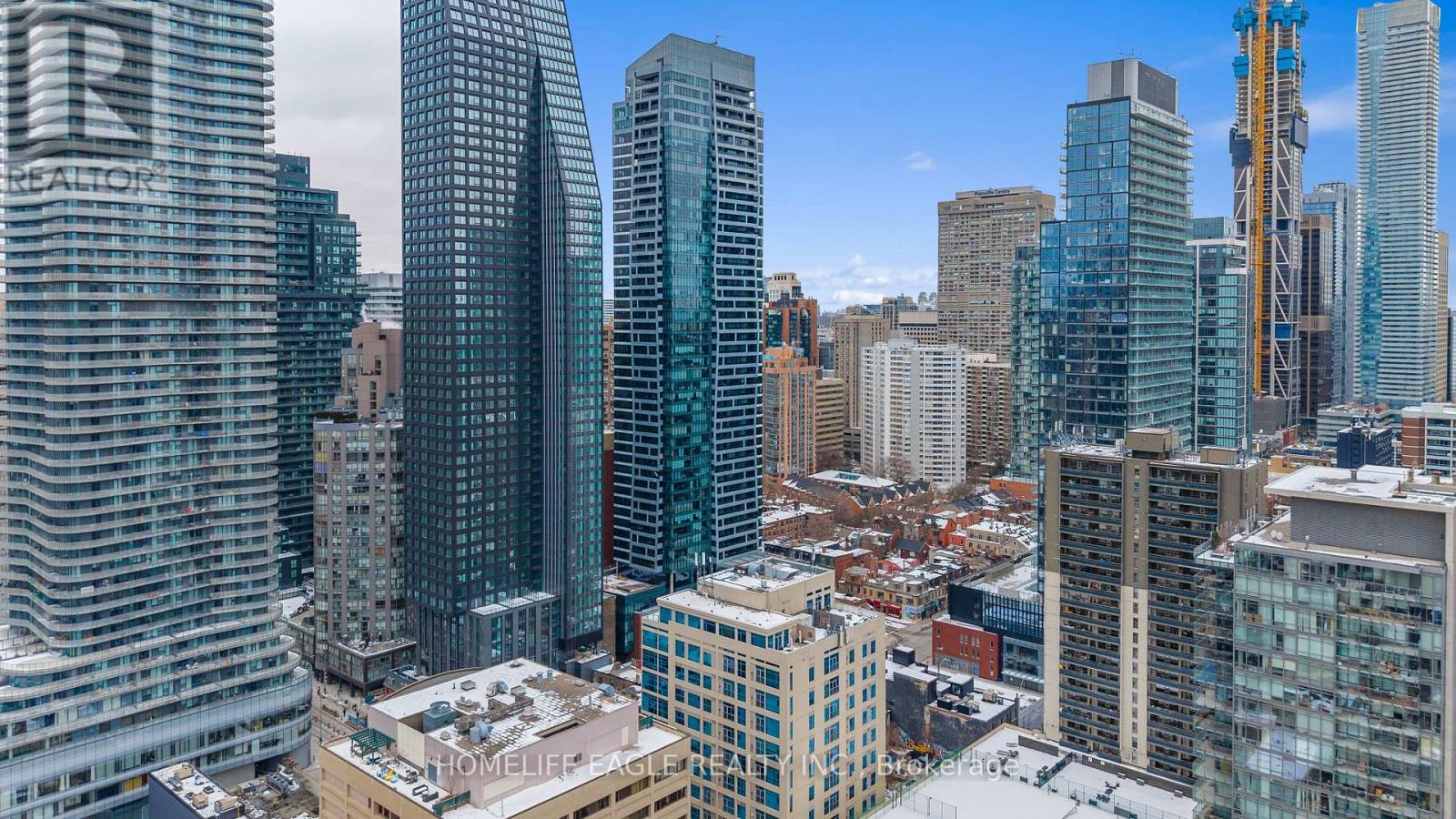2703 - 5 St. Joseph Street Toronto, Ontario M4Y 1Z3
$529,000Maintenance, Heat, Common Area Maintenance, Insurance, Water
$521.43 Monthly
Maintenance, Heat, Common Area Maintenance, Insurance, Water
$521.43 MonthlyPerfect 1 Bedroom Condo In *Bay Street Corridor* Sunny South East Exposure* City View From Large Private Balcony* Open Concept Floor Plan * Kitchen Offers A Large Island Comfortably Seats Four *Perfect For Entertaining* Quartz Counters, Ample Cabinetry, Stainless Steel Miele Appliances & Built-in Oven* 9ft Ceilings In Key Living Areas* Floor To Ceiling Windows* Newly Installed Neutral Modern Looking Floor* New Custom Powered Roll Up Window Coverings* Primary Bedroom W/ Closet* Enjoy Over 700 Sqft Including Balcony Space* This Suite Includes 1 Private Locker Space* This Condominium Is A True Gem W/ A Contemporary Lobby* Easy Pickup & Drop Off Zone For Deliveries* Hotel Like Amenities W/ 24Hr Concierge, Party / Entertainment Room, Library, Spa Room, Steam Rooms, Games Room, Hot Tub & BBQ W/ Large Rooftop Garden* Building Has 4 Elevators! Ample Visitor Parking* Make This Beautiful Suite Your Home! Walk to brunch, Has 4 Elevators! Ample Visitor Parking* Make This Beautiful Suite Your Home! Walk to brunch, neighborhood has it all. Streetcar to Union or Walk to Exhibition GO & Steps To Wellesley Subway Station . Don't Miss!!! (id:61852)
Property Details
| MLS® Number | C12117735 |
| Property Type | Single Family |
| Neigbourhood | University—Rosedale |
| Community Name | Bay Street Corridor |
| AmenitiesNearBy | Hospital, Park, Public Transit, Schools |
| CommunityFeatures | Pet Restrictions |
| Features | Carpet Free, In Suite Laundry, Sauna |
| ViewType | City View |
Building
| BathroomTotal | 1 |
| BedroomsAboveGround | 1 |
| BedroomsTotal | 1 |
| Amenities | Storage - Locker |
| Appliances | Oven - Built-in, Range, Cooktop, Dishwasher, Dryer, Microwave, Oven, Washer, Window Coverings, Refrigerator |
| CoolingType | Central Air Conditioning, Air Exchanger |
| ExteriorFinish | Brick |
| HeatingFuel | Natural Gas |
| HeatingType | Forced Air |
| SizeInterior | 500 - 599 Sqft |
| Type | Apartment |
Parking
| Underground | |
| No Garage |
Land
| Acreage | No |
| LandAmenities | Hospital, Park, Public Transit, Schools |
Rooms
| Level | Type | Length | Width | Dimensions |
|---|---|---|---|---|
| Main Level | Living Room | 5 m | 5 m | 5 m x 5 m |
| Main Level | Kitchen | 3 m | 2 m | 3 m x 2 m |
| Main Level | Primary Bedroom | 4 m | 3 m | 4 m x 3 m |
| Main Level | Foyer | 5.2 m | 1 m | 5.2 m x 1 m |
Interested?
Contact us for more information
Hans Ohrstrom
Broker of Record
13025 Yonge St Unit 202
Richmond Hill, Ontario L4E 1A5
Parsa Naghavi
Salesperson
13025 Yonge St Unit 202
Richmond Hill, Ontario L4E 1A5






















