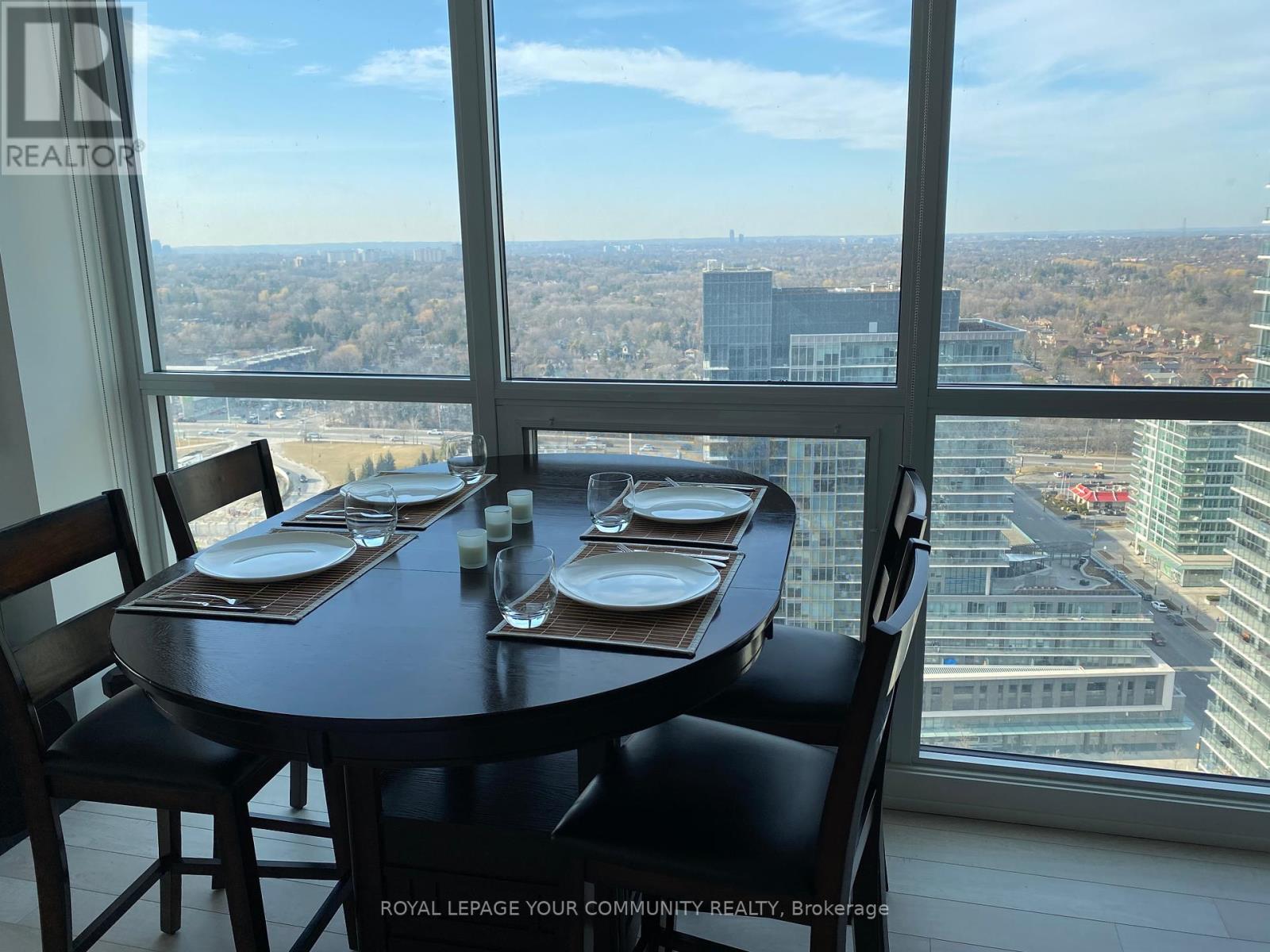2703 - 115 Mcmahon Drive Toronto, Ontario M2K 0E3
$799,800Maintenance, Heat, Water, Common Area Maintenance, Insurance, Parking
$684.92 Monthly
Maintenance, Heat, Water, Common Area Maintenance, Insurance, Parking
$684.92 MonthlyLocation! Location! Location! Luxury 2 bedroom condo in the heart of Bayview Village neighbourhood. Spacious corner unit with an unobstructed northwest view of the city and park. European style kitchen with built-in stainless steel appliances. 2 - 4 pcs modern bathrooms with contempory finishings. Approx. 755 sf of luxurious living space and a large 138 sf of outdoor entertaining space. Bright & Expansive floor to ceiling windows providing ample natural light for the avid indoor gardener. Includes 1 parking space and 1 Locker. Many great amenities, swimming pool, tennis court, basketball court, bbq area and much more. Minutes to subway, shopping centers, 401 & 404. (id:61852)
Property Details
| MLS® Number | C12145616 |
| Property Type | Single Family |
| Community Name | Bayview Village |
| CommunityFeatures | Pet Restrictions |
| Features | Balcony |
| ParkingSpaceTotal | 1 |
Building
| BathroomTotal | 2 |
| BedroomsAboveGround | 2 |
| BedroomsTotal | 2 |
| Amenities | Storage - Locker |
| CoolingType | Central Air Conditioning |
| ExteriorFinish | Concrete |
| FlooringType | Laminate |
| HeatingFuel | Natural Gas |
| HeatingType | Forced Air |
| SizeInterior | 700 - 799 Sqft |
| Type | Apartment |
Parking
| Underground | |
| Garage |
Land
| Acreage | No |
Rooms
| Level | Type | Length | Width | Dimensions |
|---|---|---|---|---|
| Flat | Living Room | 3.1 m | 2.75 m | 3.1 m x 2.75 m |
| Flat | Dining Room | 3.1 m | 2.75 m | 3.1 m x 2.75 m |
| Flat | Kitchen | 3.97 m | 1.61 m | 3.97 m x 1.61 m |
| Flat | Primary Bedroom | 3.89 m | 3.04 m | 3.89 m x 3.04 m |
| Flat | Bedroom | 3.64 m | 2.69 m | 3.64 m x 2.69 m |
Interested?
Contact us for more information
Keith C. Kwan
Salesperson
161 Main Street
Unionville, Ontario L3R 2G8
Kevin Kwan
Salesperson
161 Main Street
Unionville, Ontario L3R 2G8








