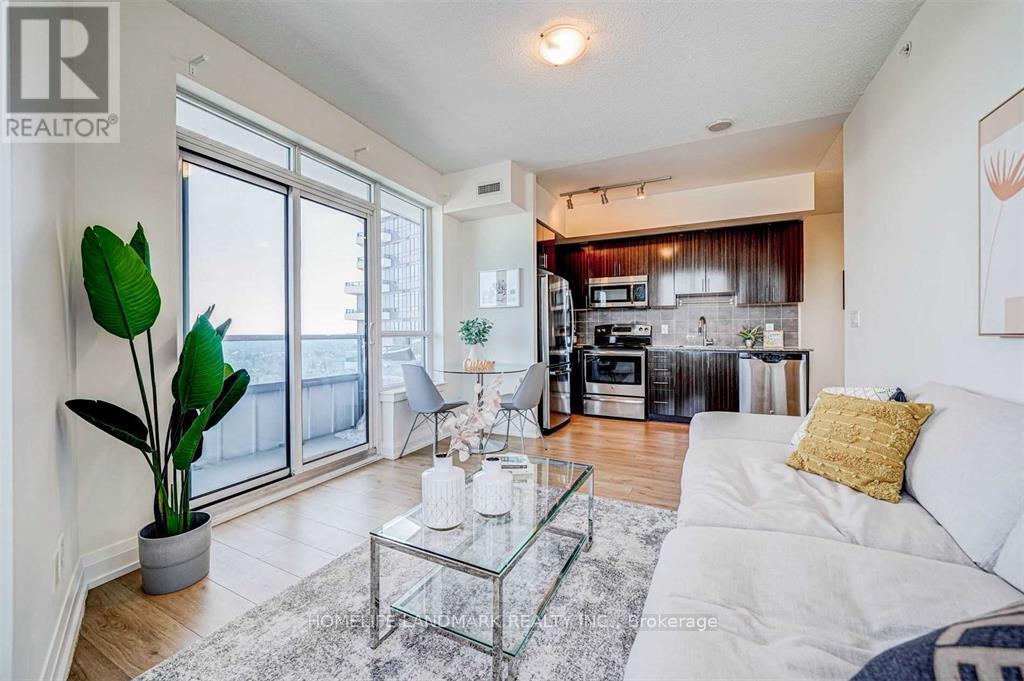2701 - 7171 Yonge Street Markham, Ontario L3T 0C5
$3,150 Monthly
Bright & Sunny Sw View At World On Yonge Luxury Condo, Spacious 2 Bdrms+Den/2Full Baths,Corner Unit + Huge Balcony, 9Ft Ceilings, Laminate Floor Throughout, Modern Open Concept Kitchen W/Granite Counter, Building Amenities Include 24Hrs Concierge, Party Room, Gym, Swimming Pool, Sauna, Visitor Parking, Direct Access To Indoor Shopping Mall,Supermarket, Cafes, Food Court, Banks, Steps To Viva & Ttc, Close To Highway7/407/401/404 & Finch Subway Station**Top rated school: Thornhill Secondary HS(#42/767); St. Robert CHS(#3/767). (id:61852)
Property Details
| MLS® Number | N12159810 |
| Property Type | Single Family |
| Community Name | Grandview |
| AmenitiesNearBy | Park, Public Transit, Schools |
| CommunityFeatures | Pet Restrictions |
| Features | Balcony, Carpet Free |
| ParkingSpaceTotal | 1 |
| PoolType | Indoor Pool |
| ViewType | View, City View |
Building
| BathroomTotal | 2 |
| BedroomsAboveGround | 2 |
| BedroomsTotal | 2 |
| Amenities | Security/concierge, Exercise Centre |
| Appliances | Dishwasher, Dryer, Microwave, Stove, Washer, Window Coverings, Refrigerator |
| CoolingType | Central Air Conditioning |
| ExteriorFinish | Concrete |
| FlooringType | Laminate |
| HeatingFuel | Natural Gas |
| HeatingType | Forced Air |
| SizeInterior | 800 - 899 Sqft |
| Type | Apartment |
Parking
| Underground | |
| Garage |
Land
| Acreage | No |
| LandAmenities | Park, Public Transit, Schools |
Rooms
| Level | Type | Length | Width | Dimensions |
|---|---|---|---|---|
| Ground Level | Dining Room | 5.44 m | 3.2 m | 5.44 m x 3.2 m |
| Ground Level | Kitchen | 5.44 m | 3.2 m | 5.44 m x 3.2 m |
| Ground Level | Primary Bedroom | 3.66 m | 2.92 m | 3.66 m x 2.92 m |
| Ground Level | Bedroom 2 | 3.05 m | 5.41 m | 3.05 m x 5.41 m |
https://www.realtor.ca/real-estate/28337670/2701-7171-yonge-street-markham-grandview-grandview
Interested?
Contact us for more information
Coco Xia
Broker
7240 Woodbine Ave Unit 103
Markham, Ontario L3R 1A4





















