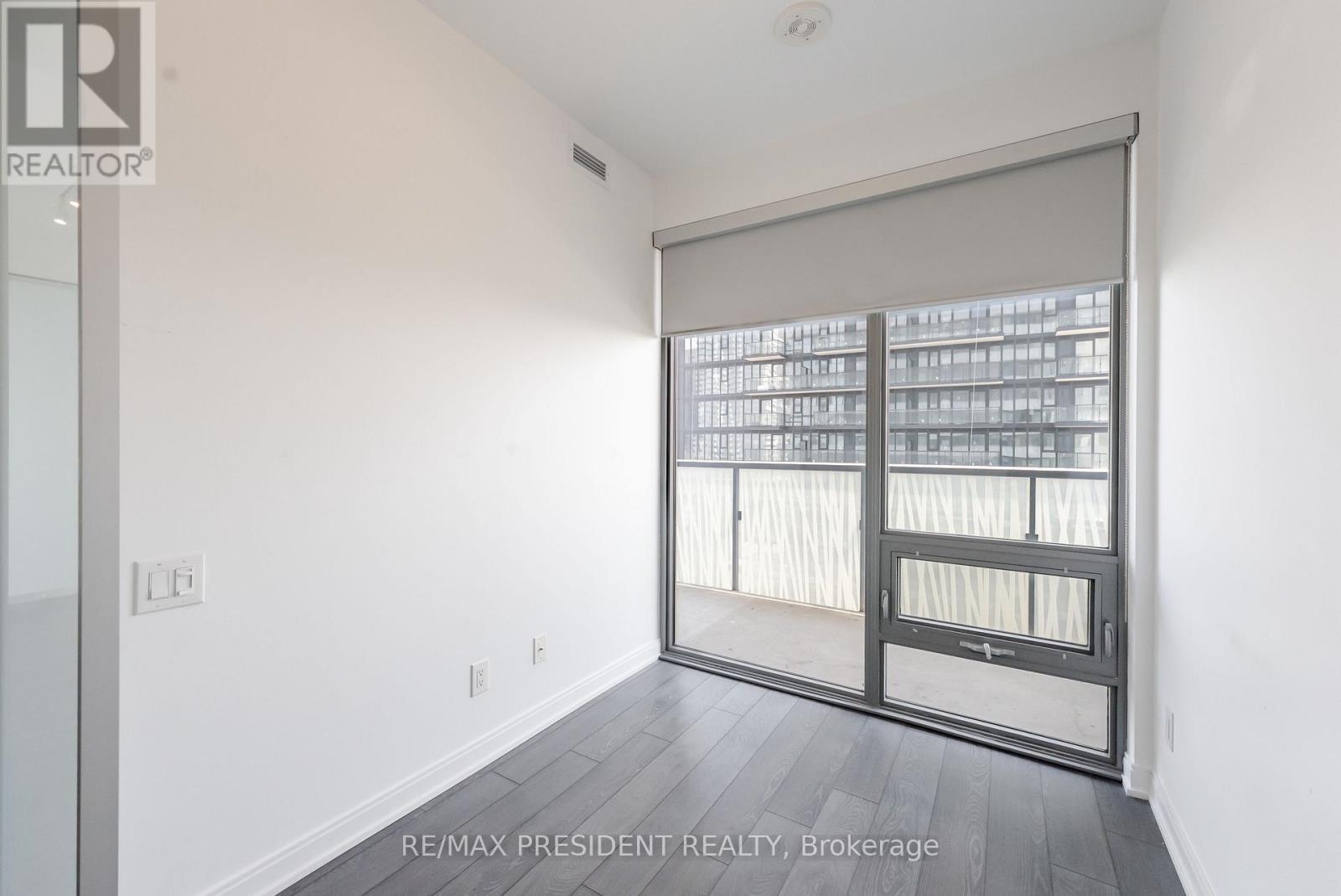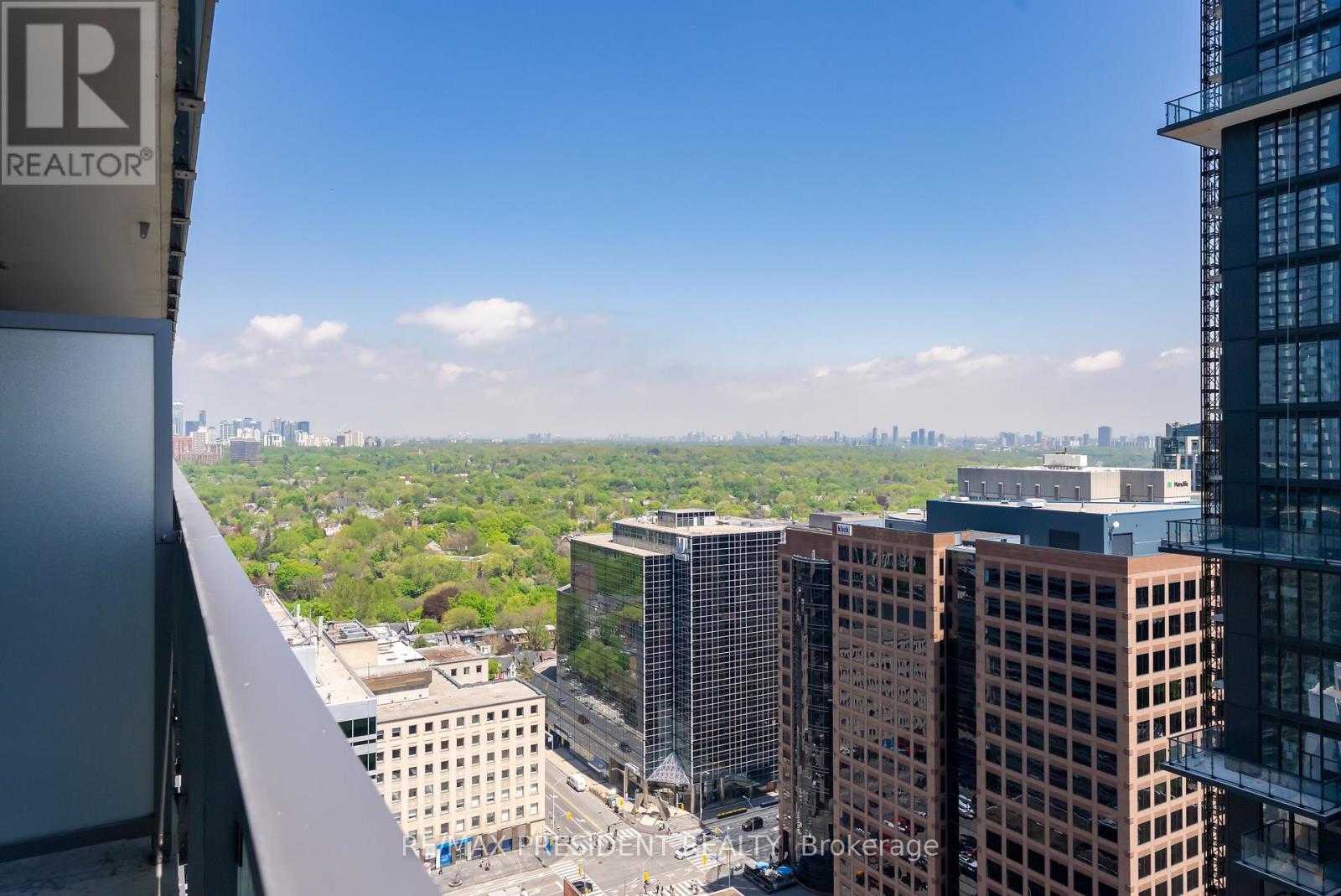2701 - 50 Charles Street E Toronto, Ontario M4Y 0C3
$2,995 Monthly
Rare Unit with East Views Extending through entire Unit with Full Balcony. Upgrades include Extended Kitchen Cabinets, Ceiling Light in Both Bedrooms. Mirror Closet in Main Bedroom. Both Bedrooms with Window. Gorgeous Casa 3 -- 5 Star Condo Living At Yonge And Bloor. 9" Ceiling, Extensive Cabinet Space For Storage. Steps To Yonge & Bloor Subway, Shopping, U Of T. Soaring20Ft Lobby, State Of The Art Amenities Floor Including Fully Equipped Gym, Rooftop Lounge, Gym, Outdoor Pool, Outdoor Bbq, Guest Suites, Spa, Lobby Furnished By Hermes. (id:61852)
Property Details
| MLS® Number | C12162057 |
| Property Type | Single Family |
| Community Name | Church-Yonge Corridor |
| AmenitiesNearBy | Public Transit |
| CommunityFeatures | Pet Restrictions |
| Features | Balcony, Carpet Free |
| PoolType | Outdoor Pool |
| ViewType | View |
Building
| BathroomTotal | 1 |
| BedroomsAboveGround | 2 |
| BedroomsTotal | 2 |
| Age | 0 To 5 Years |
| Amenities | Security/concierge, Exercise Centre, Recreation Centre |
| Appliances | Blinds, Dishwasher, Dryer, Microwave, Stove, Washer, Refrigerator |
| CoolingType | Central Air Conditioning |
| ExteriorFinish | Aluminum Siding |
| FlooringType | Laminate |
| HeatingFuel | Electric |
| HeatingType | Forced Air |
| SizeInterior | 500 - 599 Sqft |
| Type | Apartment |
Parking
| No Garage |
Land
| Acreage | No |
| LandAmenities | Public Transit |
Rooms
| Level | Type | Length | Width | Dimensions |
|---|---|---|---|---|
| Ground Level | Bedroom | 3.5 m | 2.6 m | 3.5 m x 2.6 m |
| Ground Level | Bedroom 2 | 3.3 m | 2.18 m | 3.3 m x 2.18 m |
| Ground Level | Kitchen | 3.53 m | 4 m | 3.53 m x 4 m |
| Ground Level | Living Room | 3.53 m | 4 m | 3.53 m x 4 m |
| Ground Level | Dining Room | 3.53 m | 4 m | 3.53 m x 4 m |
Interested?
Contact us for more information
Harpreet Rai
Salesperson
80 Maritime Ontario Blvd #246
Brampton, Ontario L6S 0E7























