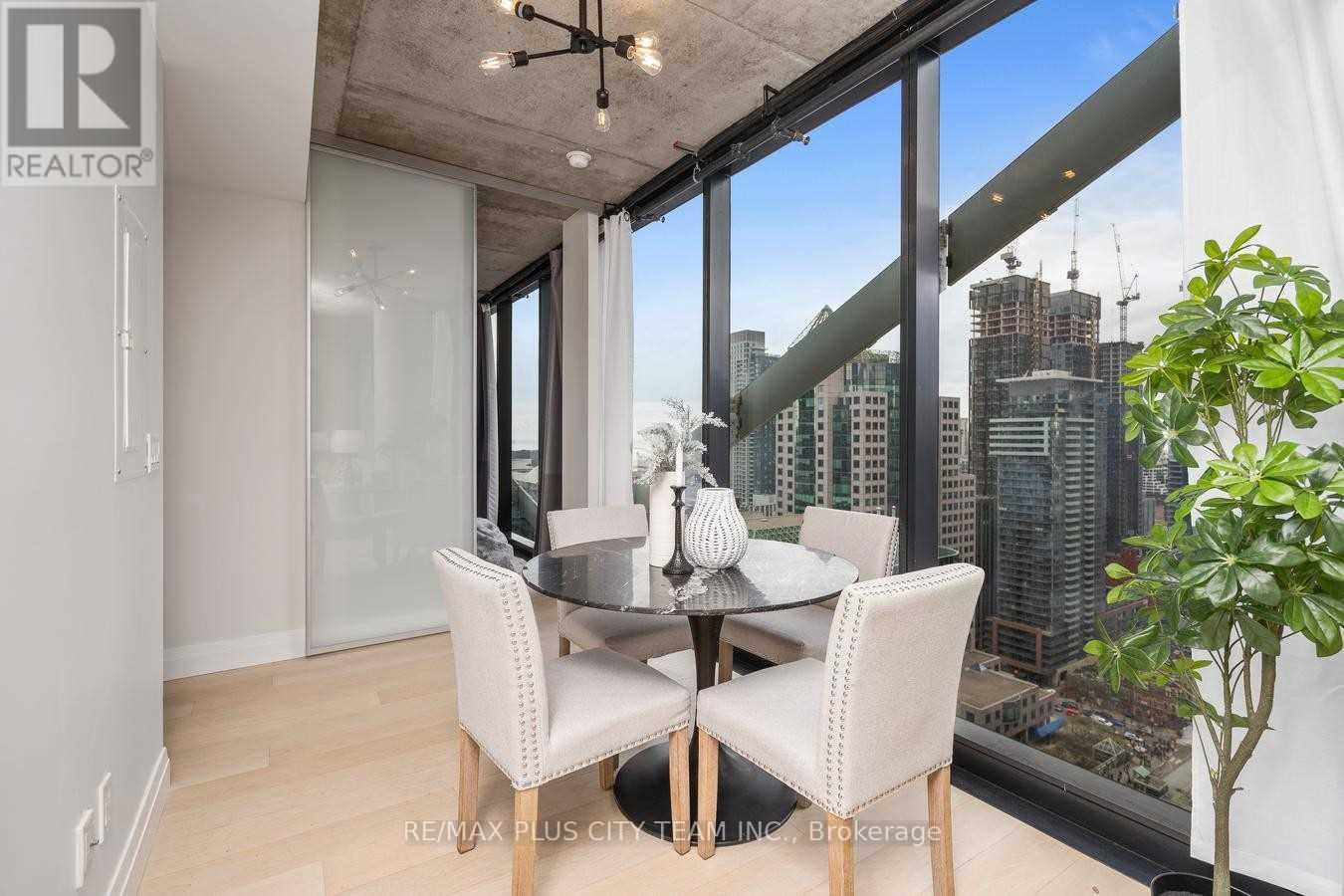2701 - 224 King Street W Toronto, Ontario M5V 1H8
$2,800 Monthly
Experience upscale urban living in the heart of Torontos Entertainment District at Theatre Park Condos. This 1-bedroom plus den suite offers approximately 600 sq. ft. of thoughtfully designed space, featuring floor-to-ceiling windows that flood the unit with natural light and provide stunning northwest city views. The open-concept layout boasts exposed concrete ceilings, a spacious balcony equipped with a gas line for BBQs, and a den perfect for a home office or guest area. The modern kitchen is outfitted with upgraded stainless steel appliances, including a gas cooktop, built-in oven, microwave, double-drawer dishwasher, and a stacked washer/dryer. Residents enjoy top-tier amenities such as a 24-hour concierge, a fully equipped gym, an outdoor rooftop pool, a lounge, and a rooftop terrace. Located steps from the PATH, St. Andrew Subway Station, and an array of shops, restaurants, and cultural venues, this suite offers unparalleled convenience and lifestyle.**Please note the photos are from the previous listing (id:61852)
Property Details
| MLS® Number | C12151992 |
| Property Type | Single Family |
| Community Name | Waterfront Communities C1 |
| AmenitiesNearBy | Public Transit, Schools |
| CommunityFeatures | Pets Not Allowed |
| Features | Balcony, Carpet Free |
| PoolType | Outdoor Pool |
Building
| BathroomTotal | 1 |
| BedroomsAboveGround | 1 |
| BedroomsBelowGround | 1 |
| BedroomsTotal | 2 |
| Amenities | Security/concierge, Exercise Centre |
| Appliances | Cooktop, Dishwasher, Dryer, Microwave, Oven, Washer, Window Coverings, Refrigerator |
| CoolingType | Central Air Conditioning |
| ExteriorFinish | Brick |
| FlooringType | Hardwood |
| HeatingFuel | Natural Gas |
| HeatingType | Forced Air |
| SizeInterior | 600 - 699 Sqft |
| Type | Apartment |
Parking
| Underground | |
| Garage |
Land
| Acreage | No |
| LandAmenities | Public Transit, Schools |
Rooms
| Level | Type | Length | Width | Dimensions |
|---|---|---|---|---|
| Basement | Dining Room | 3.96 m | 4.27 m | 3.96 m x 4.27 m |
| Flat | Kitchen | 3.96 m | 4.27 m | 3.96 m x 4.27 m |
| Flat | Living Room | 3.96 m | 4.27 m | 3.96 m x 4.27 m |
| Flat | Bedroom | 2.74 m | 2.7 m | 2.74 m x 2.7 m |
| Flat | Den | 2.13 m | 3.66 m | 2.13 m x 3.66 m |
Interested?
Contact us for more information
Sundeep Bahl
Salesperson
14b Harbour Street
Toronto, Ontario M5J 2Y4
Jeff Carr
Salesperson
14b Harbour Street
Toronto, Ontario M5J 2Y4





























