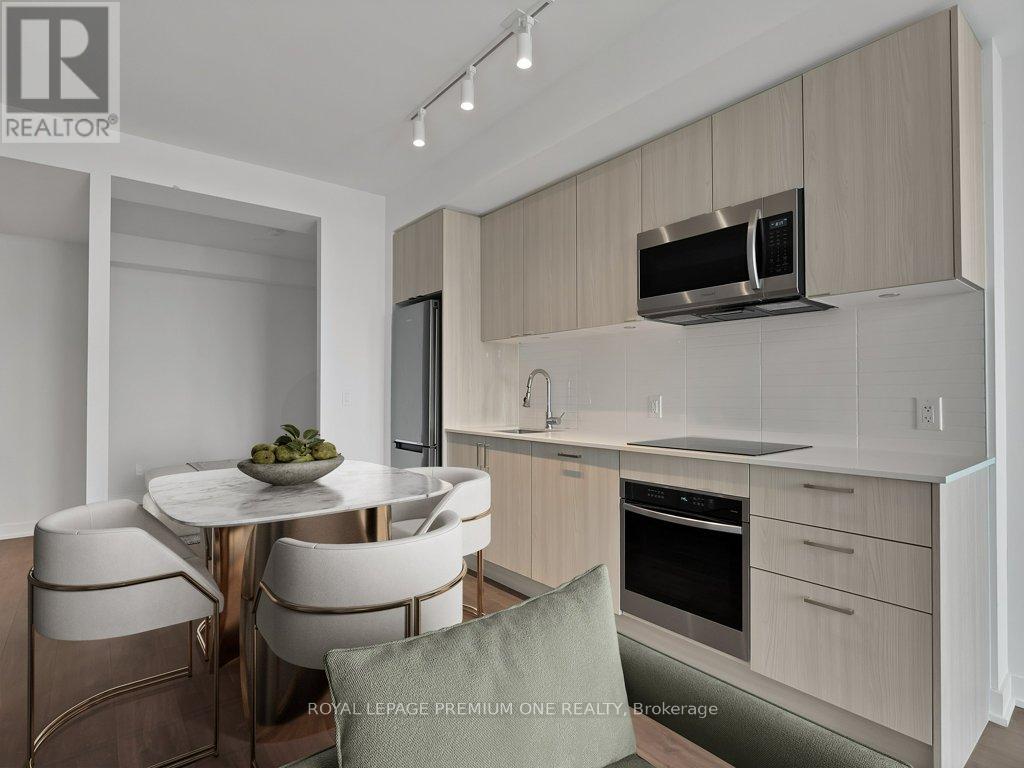2701 - 1926 Lake Shore Boulevard W Toronto, Ontario M6S 1A1
$2,600 Monthly
Bright and Spacious One Bedroom Plus Den, Den Can Be Used As 2nd Bedroom. Open Concept Layout With Modern Neutral Tone Kitchen and Bathrooms. Northview of High Park Area and Skyline This Unit Makes For The Perfect Location, Close To Waterfront, Groceries, Fine Dinning and More. This Condo Comes With Endless amounts of Amenities Which Include, Indoor Pool, Sauna, Fitness Room, Party Room With Full Kitchen and Dinning Room, Yoga Studio, Library, Business Centre, Childrens Play Area, 24hrs Concierge and a Dog Wash room. Check out our Iguide to see a walkthrough of this unit in the attachments area. (id:61852)
Property Details
| MLS® Number | W12091119 |
| Property Type | Single Family |
| Community Name | South Parkdale |
| CommunityFeatures | Pet Restrictions |
| Features | Balcony |
| ParkingSpaceTotal | 1 |
Building
| BathroomTotal | 2 |
| BedroomsAboveGround | 1 |
| BedroomsBelowGround | 1 |
| BedroomsTotal | 2 |
| Amenities | Storage - Locker |
| CoolingType | Central Air Conditioning |
| ExteriorFinish | Concrete |
| FlooringType | Laminate |
| HeatingFuel | Natural Gas |
| HeatingType | Forced Air |
| SizeInterior | 600 - 699 Sqft |
| Type | Apartment |
Parking
| Underground | |
| Garage |
Land
| Acreage | No |
Rooms
| Level | Type | Length | Width | Dimensions |
|---|---|---|---|---|
| Main Level | Bedroom | 4.21 m | 3.23 m | 4.21 m x 3.23 m |
| Main Level | Kitchen | 3.81 m | 3.86 m | 3.81 m x 3.86 m |
| Main Level | Living Room | 2.35 m | 3.11 m | 2.35 m x 3.11 m |
| Main Level | Den | 2.73 m | 3.11 m | 2.73 m x 3.11 m |
Interested?
Contact us for more information
Joe Rea
Broker
35 Nixon Rd #13
Bolton, Ontario L7E 1K1
Candace Pilieci
Salesperson
35 Nixon Rd #13
Bolton, Ontario L7E 1K1
















