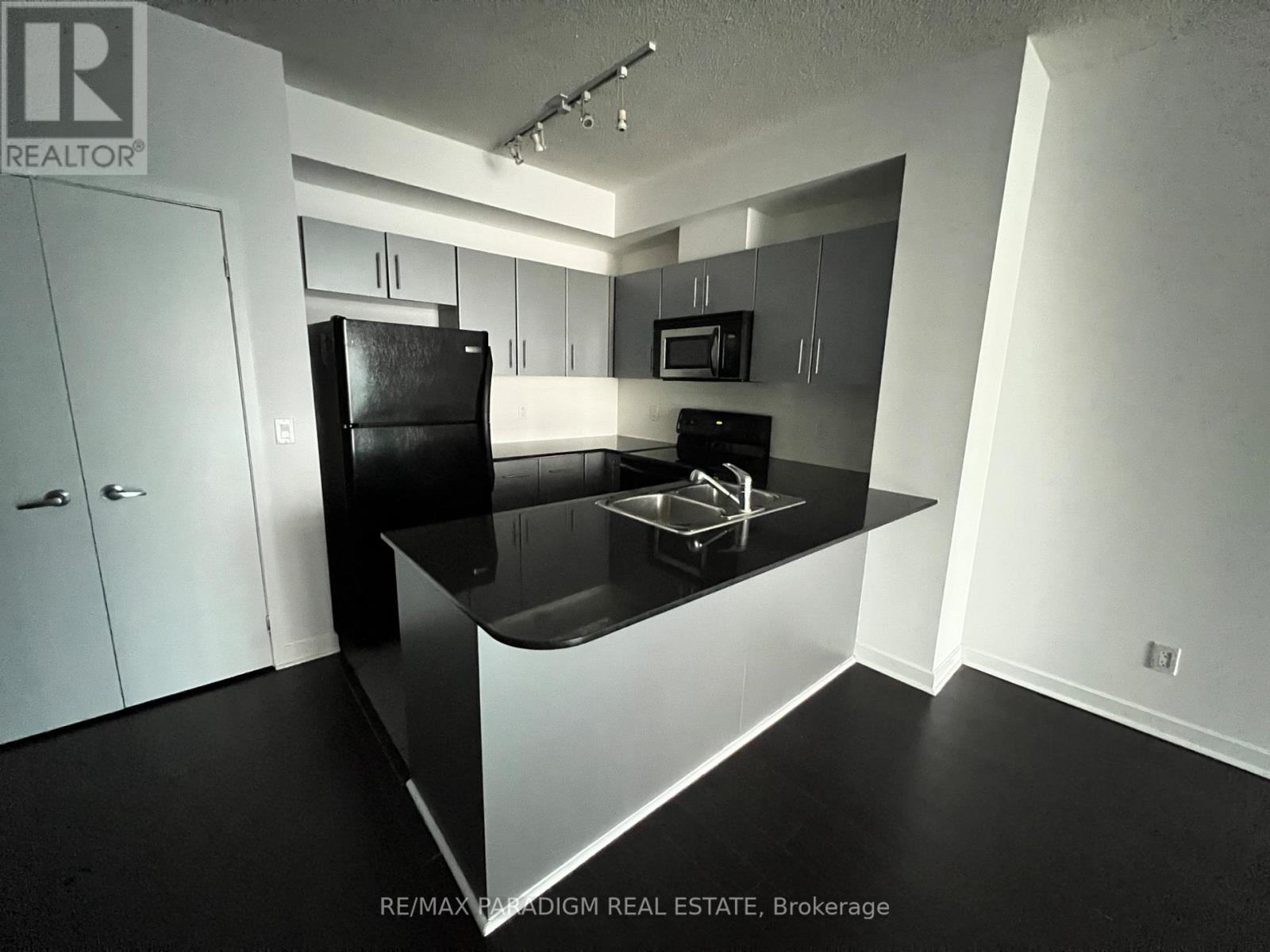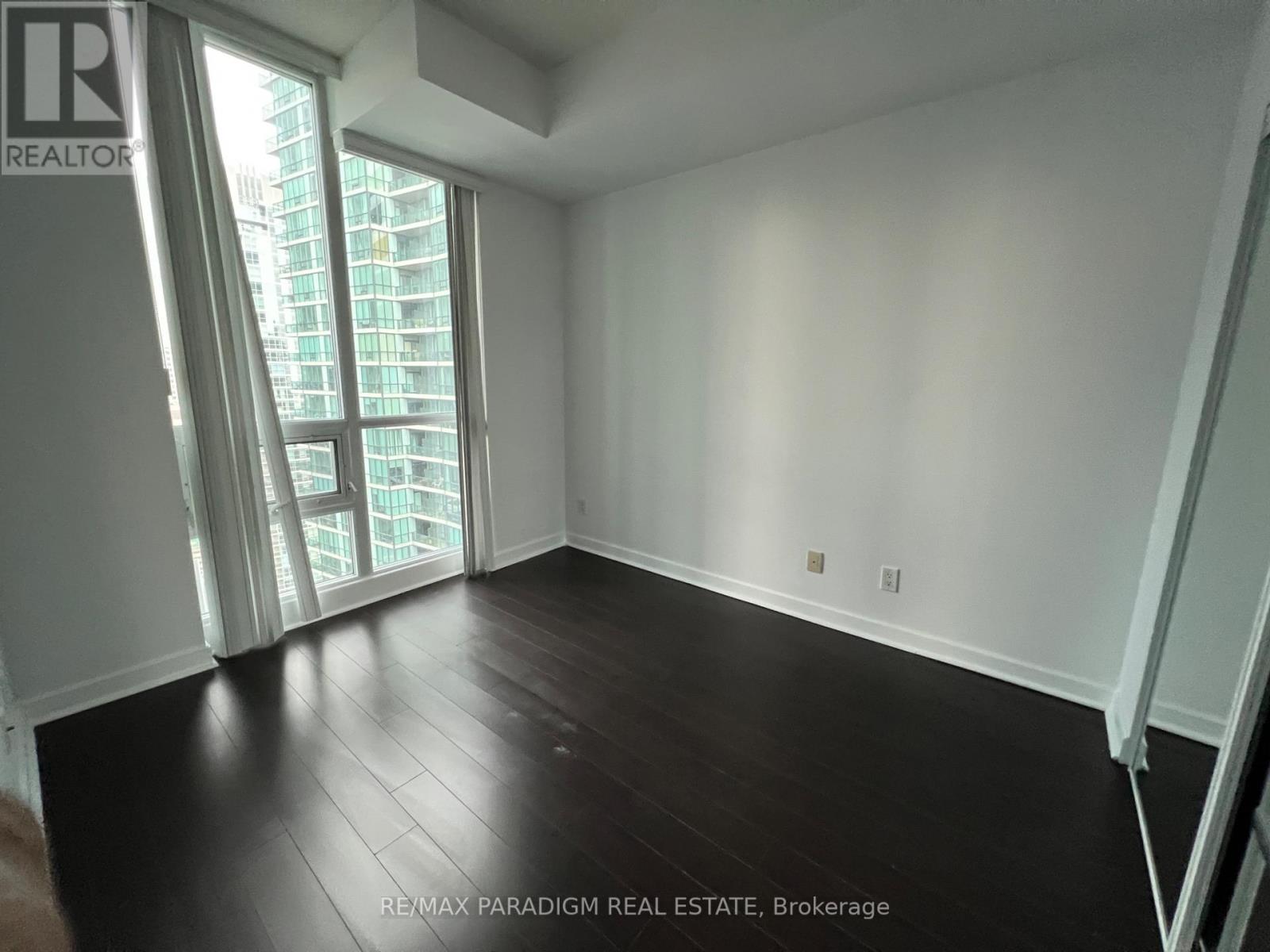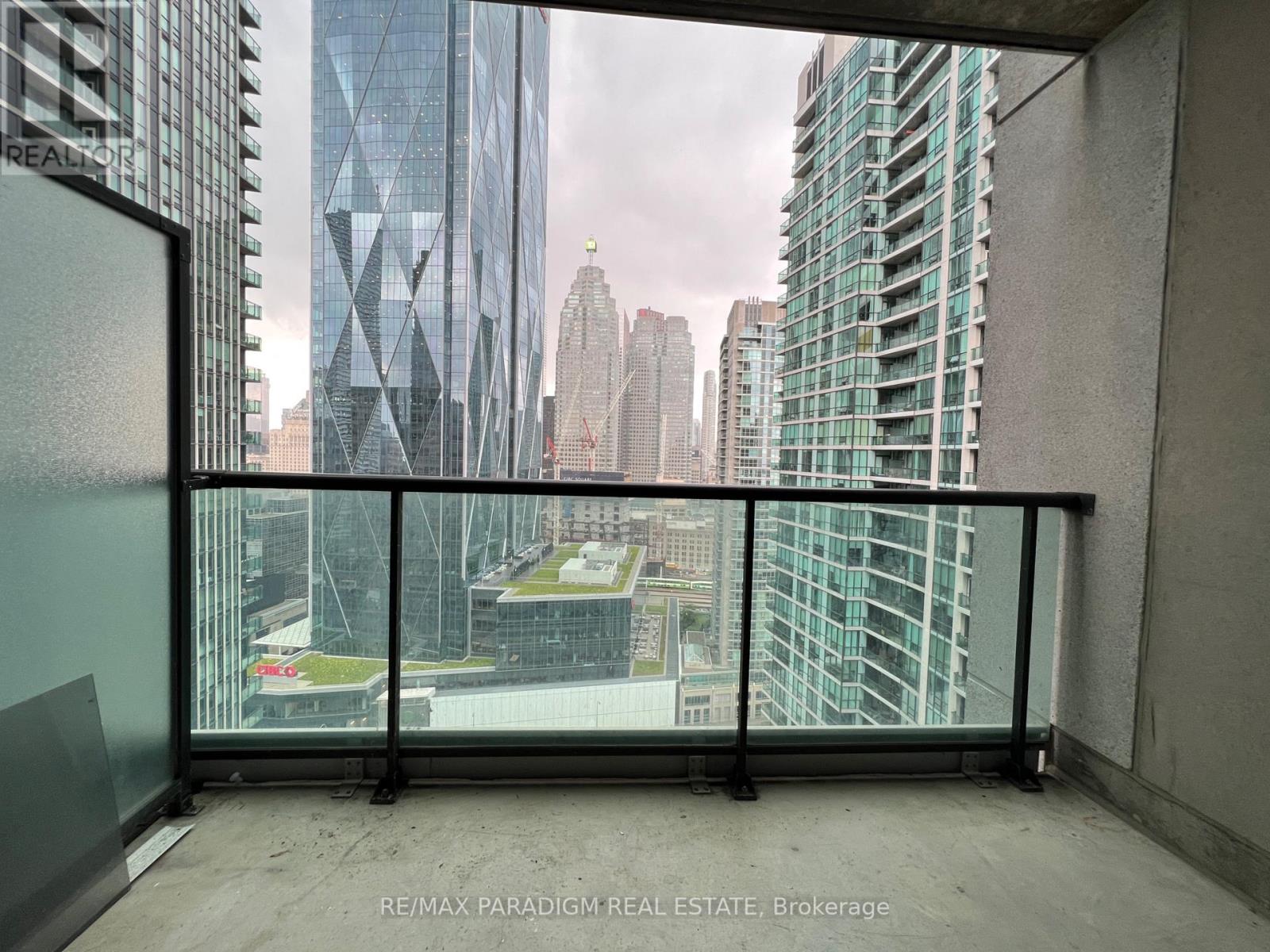2701 - 12 Yonge Street Toronto, Ontario M5E 1Z9
$2,450 Monthly
Discover this bright and spacious one-bedroom plus den condominium at Pinnacle Centre, ideally situated in the vibrant heart of downtown. The unit boasts a modern, upgraded kitchen featuring granite countertops and stainless steel appliances. The open-concept den provides an ideal space for a home office. The generously sized bedroom includes a large window and ample closet space. Enjoy a north-facing view from the open balcony, overlooking the building's tennis courts. This centrally located residence is within close proximity to Union Station, the Harbourfront, Scotiabank Arena, St. Lawrence Market, and numerous other attractions. Pinnacle Centre Club Offers Multi Level Indoor/Outdoor Amenities Incl. A 70' Lap Pool, Whirlpool, Sauna, Putting Golf, Tennis, Running Track, 24Hrs Concierge & Many More (id:61852)
Property Details
| MLS® Number | C12109498 |
| Property Type | Single Family |
| Community Name | Waterfront Communities C1 |
| CommunityFeatures | Pets Not Allowed |
| Features | Balcony, Carpet Free |
Building
| BathroomTotal | 1 |
| BedroomsAboveGround | 1 |
| BedroomsBelowGround | 1 |
| BedroomsTotal | 2 |
| Appliances | Dishwasher, Dryer, Stove, Washer, Window Coverings, Refrigerator |
| CoolingType | Central Air Conditioning |
| ExteriorFinish | Concrete |
| FlooringType | Hardwood, Ceramic |
| HeatingFuel | Natural Gas |
| HeatingType | Forced Air |
| SizeInterior | 600 - 699 Sqft |
| Type | Apartment |
Parking
| No Garage |
Land
| Acreage | No |
Rooms
| Level | Type | Length | Width | Dimensions |
|---|---|---|---|---|
| Main Level | Living Room | 5.41 m | 3.28 m | 5.41 m x 3.28 m |
| Main Level | Dining Room | 5.41 m | 3.28 m | 5.41 m x 3.28 m |
| Main Level | Kitchen | 2.82 m | 2.3 m | 2.82 m x 2.3 m |
| Main Level | Bedroom | 2.82 m | 2.72 m | 2.82 m x 2.72 m |
| Main Level | Den | 2.82 m | 2.36 m | 2.82 m x 2.36 m |
Interested?
Contact us for more information
Varun Mathur
Broker of Record
45 Harbour Square #3
Toronto, Ontario M5J 2G4
















