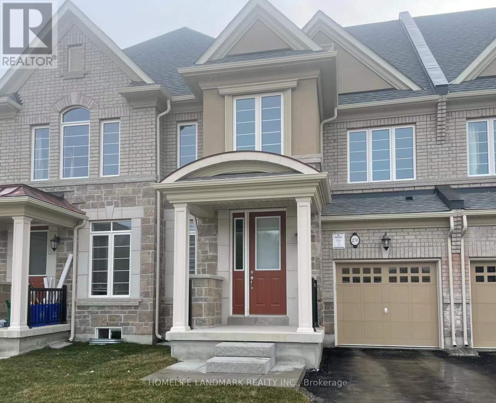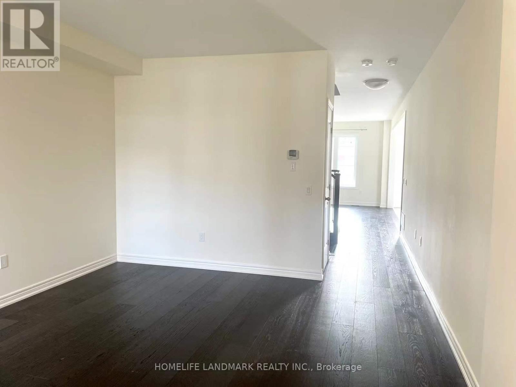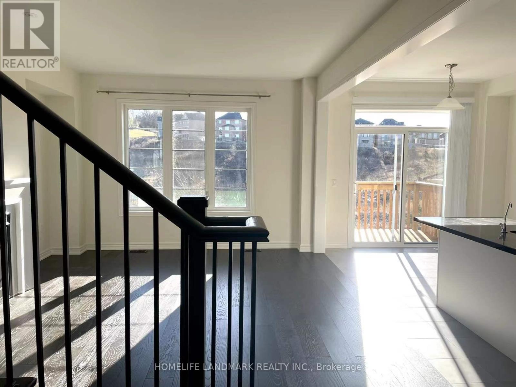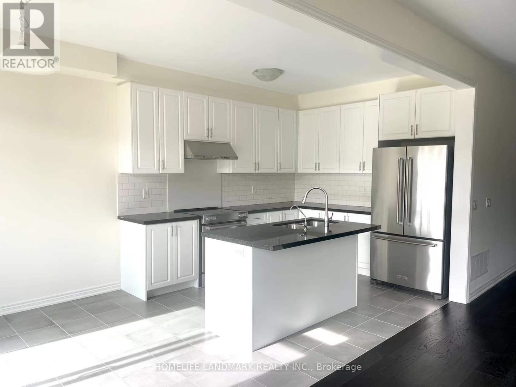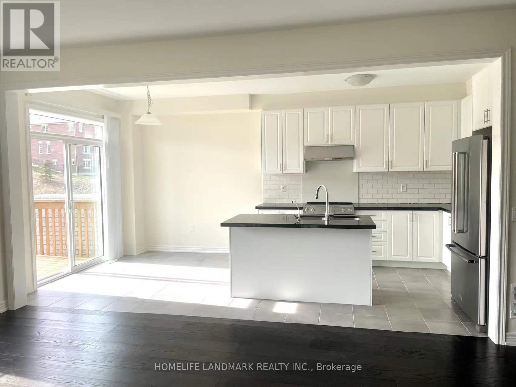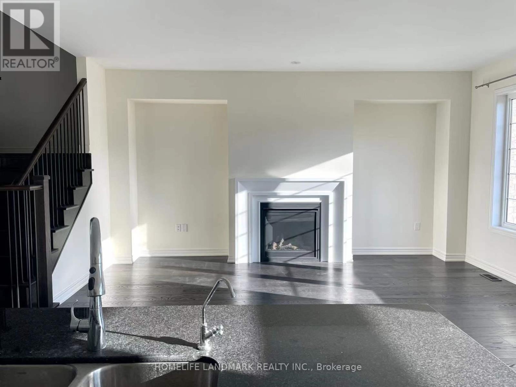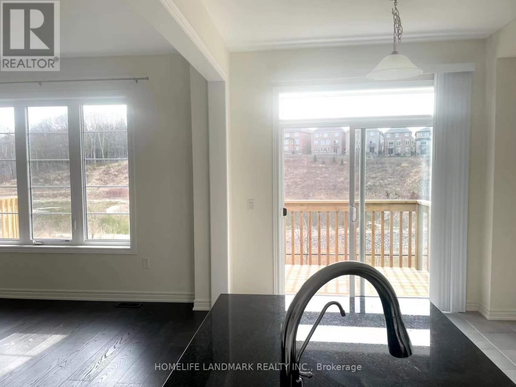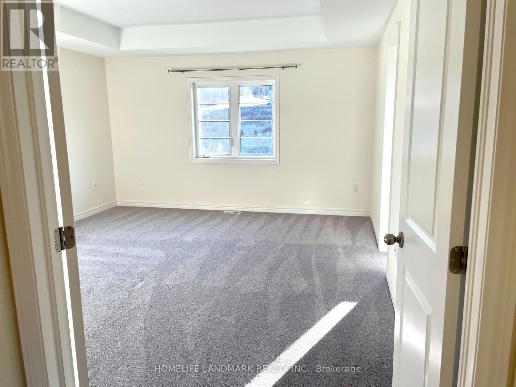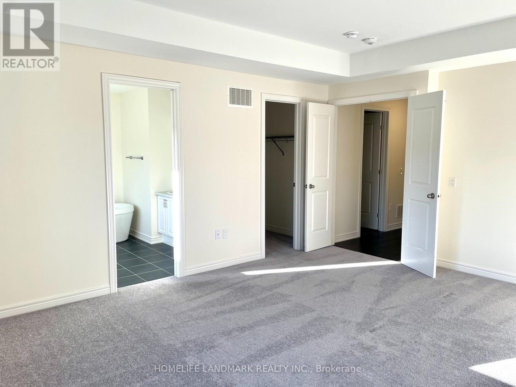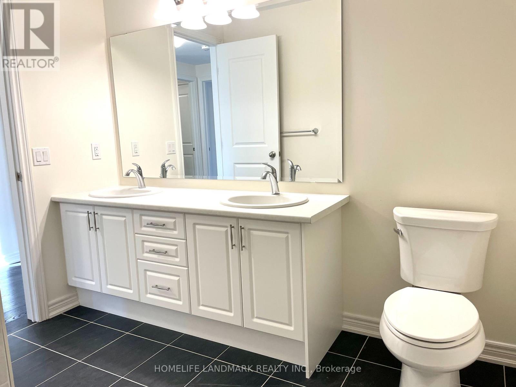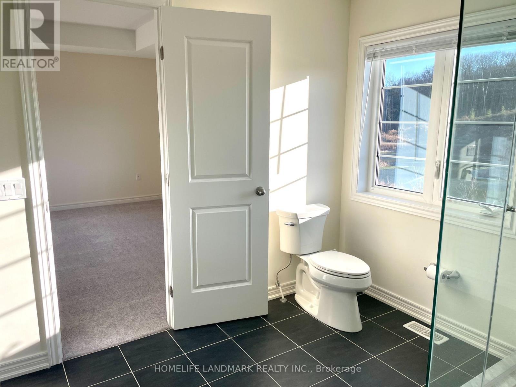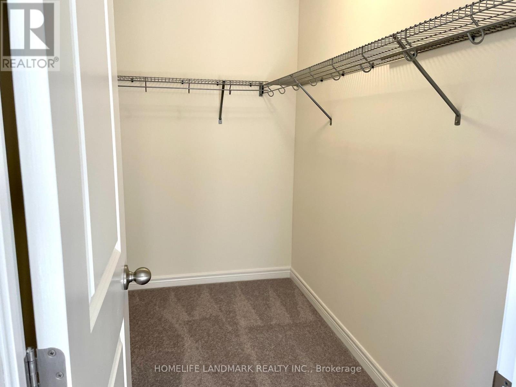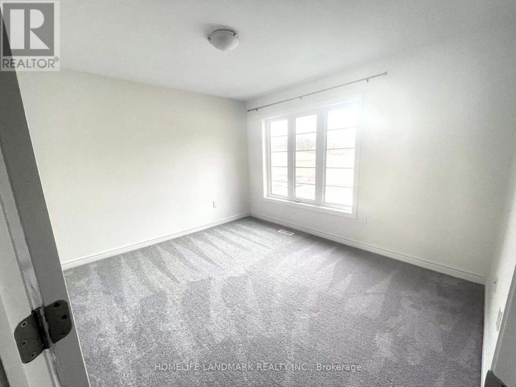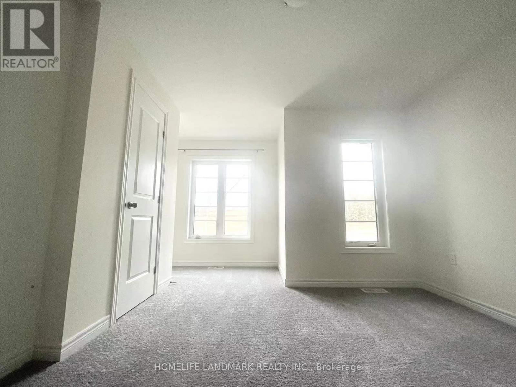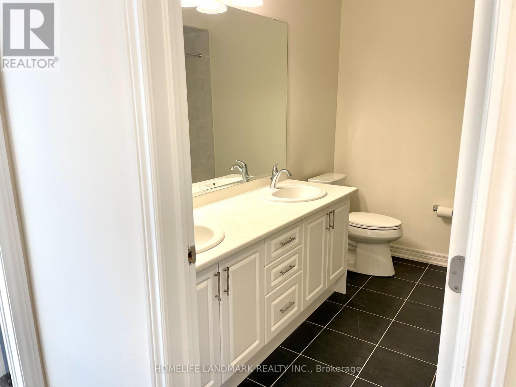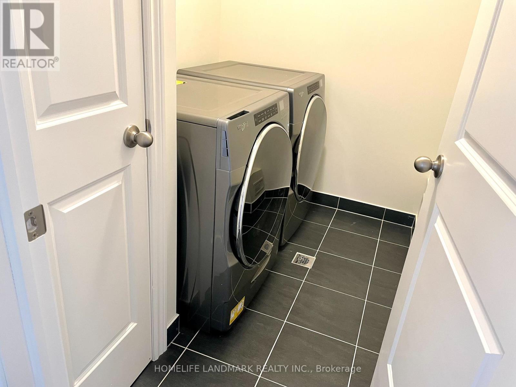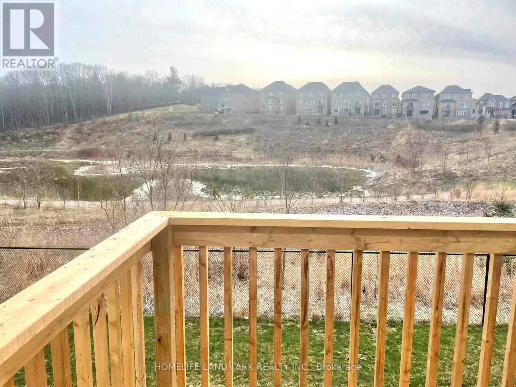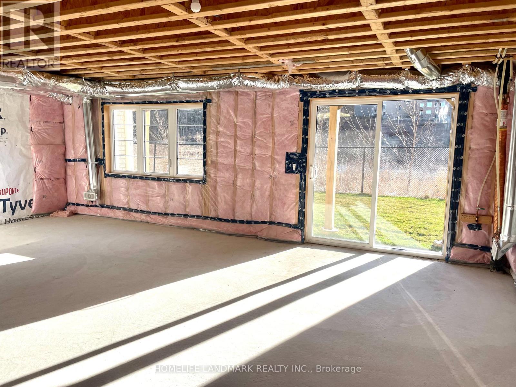270 Silk Twist Drive East Gwillimbury, Ontario L9N 0X3
3 Bedroom
3 Bathroom
1500 - 2000 sqft
Fireplace
Central Air Conditioning
Forced Air
$3,200 Monthly
Absolutely Beautiful Home For You. Rarely Found In East Gwillimbury With Ravine And Walkout Basement. Upgraded Top To Bottom With High End Finishes. Kitchen Features Granite Countertops, Centre Island, Open Concept. Main Floor, 9 Ft Smooth Ceilings, Hardwood Floors, 2 Way Fireplace.Mins To Yonge, Go Transit, Hwy404, Costco, Walmart,Lowes And Upper Canada Mall Etc. (id:61852)
Property Details
| MLS® Number | N12477411 |
| Property Type | Single Family |
| Community Name | Holland Landing |
| AmenitiesNearBy | Hospital, Park, Schools |
| Features | Ravine |
| ParkingSpaceTotal | 3 |
Building
| BathroomTotal | 3 |
| BedroomsAboveGround | 3 |
| BedroomsTotal | 3 |
| Age | 0 To 5 Years |
| Appliances | Dishwasher, Dryer, Stove, Washer, Refrigerator |
| BasementDevelopment | Unfinished |
| BasementFeatures | Walk Out |
| BasementType | N/a (unfinished), N/a |
| ConstructionStyleAttachment | Attached |
| CoolingType | Central Air Conditioning |
| ExteriorFinish | Brick |
| FireplacePresent | Yes |
| FlooringType | Ceramic, Hardwood, Carpeted |
| FoundationType | Concrete |
| HalfBathTotal | 1 |
| HeatingFuel | Natural Gas |
| HeatingType | Forced Air |
| StoriesTotal | 2 |
| SizeInterior | 1500 - 2000 Sqft |
| Type | Row / Townhouse |
| UtilityWater | Municipal Water |
Parking
| Garage |
Land
| Acreage | No |
| LandAmenities | Hospital, Park, Schools |
| Sewer | Sanitary Sewer |
| SizeDepth | 93 Ft ,8 In |
| SizeFrontage | 24 Ft ,7 In |
| SizeIrregular | 24.6 X 93.7 Ft |
| SizeTotalText | 24.6 X 93.7 Ft |
| SurfaceWater | Lake/pond |
Rooms
| Level | Type | Length | Width | Dimensions |
|---|---|---|---|---|
| Second Level | Primary Bedroom | 17 m | 14 m | 17 m x 14 m |
| Second Level | Bedroom 2 | 12 m | 11 m | 12 m x 11 m |
| Second Level | Bedroom 3 | 11.3 m | 9.8 m | 11.3 m x 9.8 m |
| Main Level | Eating Area | 10.4 m | 8 m | 10.4 m x 8 m |
| Main Level | Kitchen | 10.4 m | 11 m | 10.4 m x 11 m |
| Main Level | Great Room | 17 m | 13.3 m | 17 m x 13.3 m |
| Main Level | Dining Room | 13.3 m | 12.6 m | 13.3 m x 12.6 m |
Utilities
| Cable | Available |
| Electricity | Available |
| Sewer | Available |
Interested?
Contact us for more information
Lucas Yang
Salesperson
Homelife Landmark Realty Inc.
7240 Woodbine Ave Unit 103
Markham, Ontario L3R 1A4
7240 Woodbine Ave Unit 103
Markham, Ontario L3R 1A4
