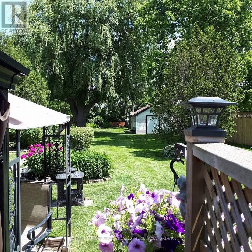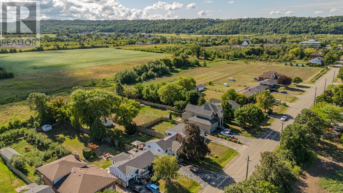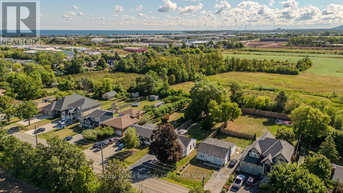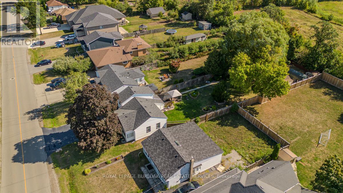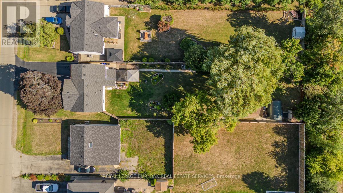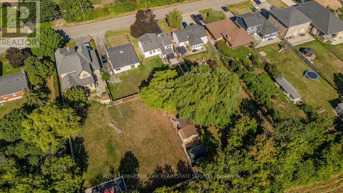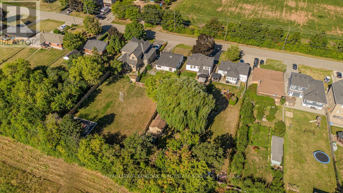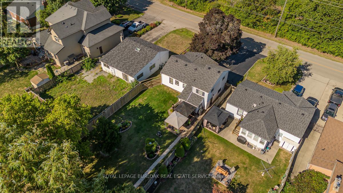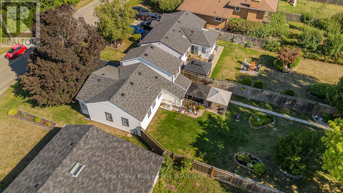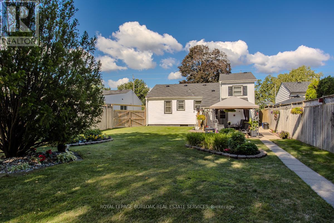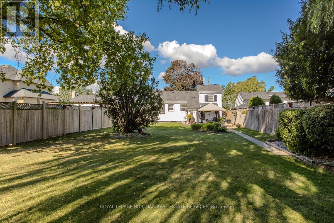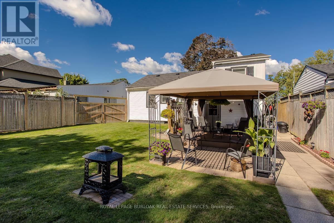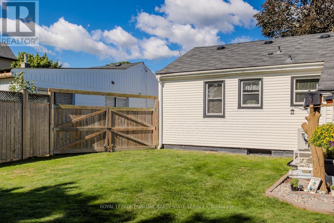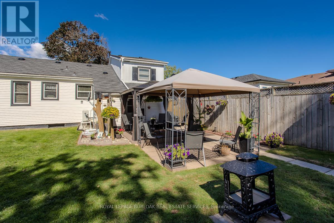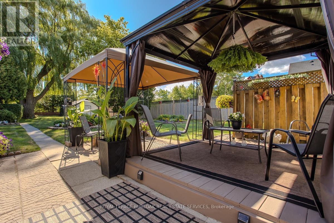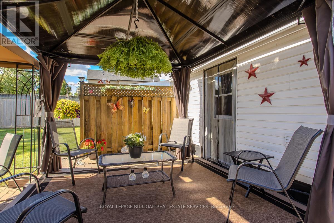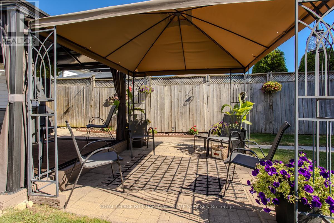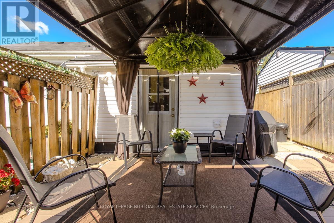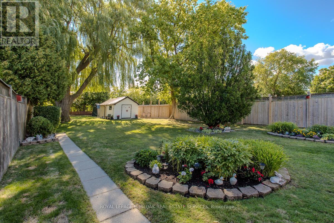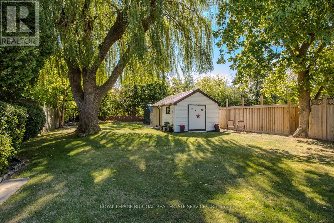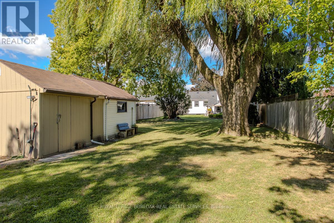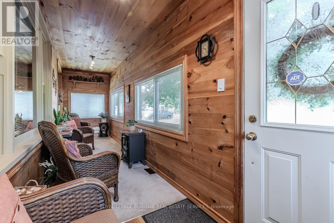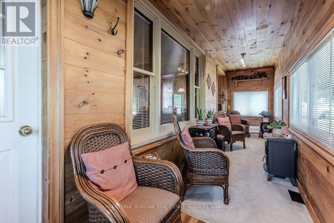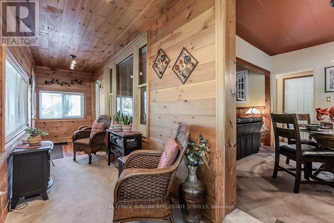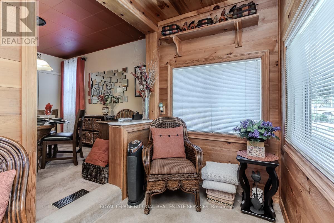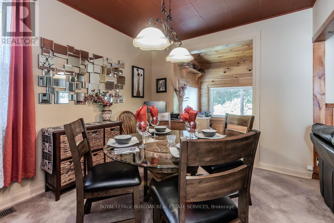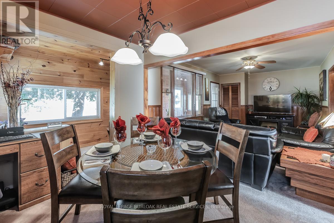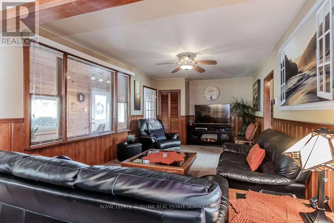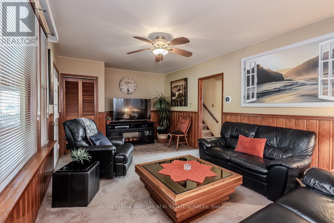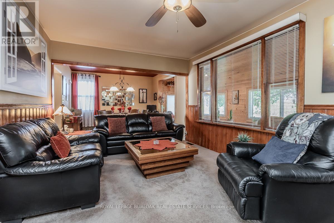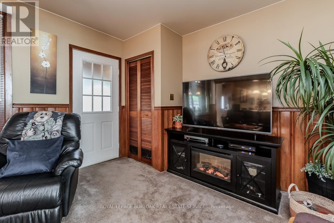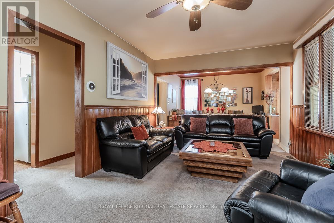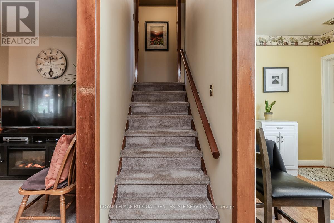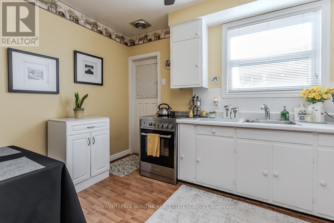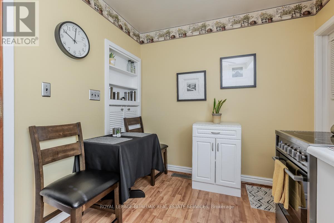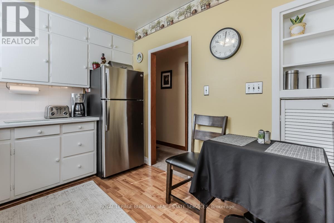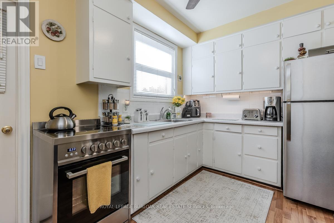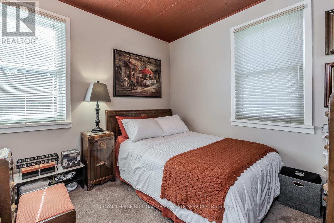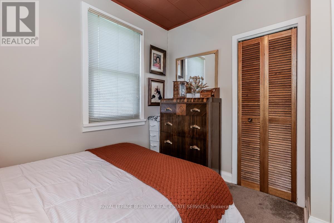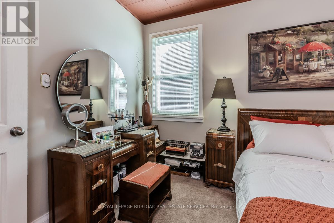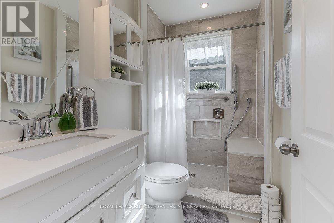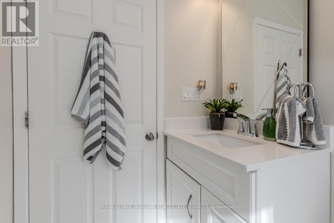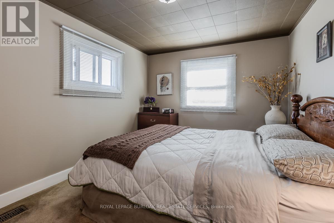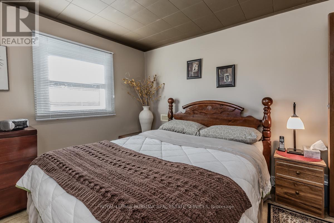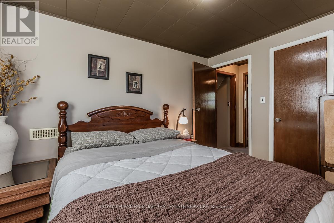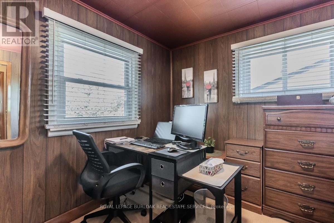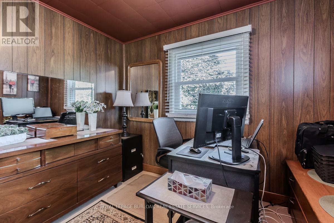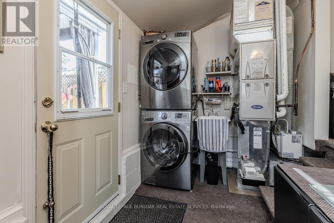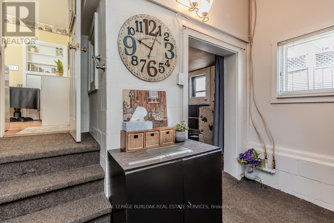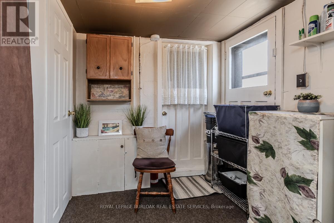270 Jones Road Hamilton, Ontario L8E 5J5
$649,000
Welcome to country-style living at its finest! This charming property offers a rare opportunity to own a spacious 50 x 235 ft lot, surrounded by picturesque farmland while still being only minutes from the QEW, community centres, schools, libraries, and everyday amenities. With its cozy, cottage-like feel and endless potential, this home is the perfect canvas for families looking to renovate and design their dream retreat. The lot itself is truly the star of the show. Mature trees, lovely gardens, and a newer 6x6 fence create privacy and tranquility, while four backyard sheds and a canopy provide plenty of storage and workspace. The expansive green space is versatile and ready for you to create the backyard oasis you've always envisioned. Parking is plentiful with space for four vehicles plus an attached insulated garage, currently used for storage, that could be converted into additional living space. Step inside and you're greeted by a cozy sunroom wrapped in warm wood accents, instantly evoking cottage vibes. The open-concept dining and living area offers great flow, highlighted by wood wainscoting and a large window that fills the space with natural light. A spacious eat-in kitchen with stainless steel appliances, ample cabinetry, and tile backsplash makes for a functional hub of the home. Main-floor living is possible with a bedroom and 3-piece bath featuring a walk-in tile shower with built-in bench ideal for in-laws or single-level convenience. A mudroom with laundry provides easy access to the backyard and side yard. Upstairs, you'll find two additional well-sized bedrooms, perfect for growing families. With its unbeatable lot size, rural charm, and proximity to city conveniences, this property offers the best of both worlds. Bring your vision and transform this cozy cottage-style home into the country escape your family has been dreaming of. (id:61852)
Property Details
| MLS® Number | X12392234 |
| Property Type | Single Family |
| Neigbourhood | Bayview |
| Community Name | Fruitland |
| AmenitiesNearBy | Public Transit, Schools |
| CommunityFeatures | School Bus |
| Features | Level Lot, Wooded Area, Flat Site, Level |
| ParkingSpaceTotal | 4 |
| Structure | Porch, Shed |
| ViewType | View |
Building
| BathroomTotal | 1 |
| BedroomsAboveGround | 3 |
| BedroomsTotal | 3 |
| Appliances | Dryer, Stove, Washer, Window Coverings, Refrigerator |
| BasementType | None |
| ConstructionStyleAttachment | Detached |
| CoolingType | Central Air Conditioning |
| ExteriorFinish | Aluminum Siding |
| FoundationType | Block |
| HeatingFuel | Natural Gas |
| HeatingType | Forced Air |
| StoriesTotal | 2 |
| SizeInterior | 1100 - 1500 Sqft |
| Type | House |
| UtilityWater | Municipal Water |
Parking
| Attached Garage | |
| Garage |
Land
| Acreage | No |
| FenceType | Fully Fenced, Fenced Yard |
| LandAmenities | Public Transit, Schools |
| LandscapeFeatures | Landscaped |
| SizeIrregular | 50 X 234.4 Acre |
| SizeTotalText | 50 X 234.4 Acre |
| ZoningDescription | Rr |
Rooms
| Level | Type | Length | Width | Dimensions |
|---|---|---|---|---|
| Second Level | Primary Bedroom | 2.76 m | 3.45 m | 2.76 m x 3.45 m |
| Second Level | Bedroom | 2.76 m | 3.25 m | 2.76 m x 3.25 m |
| Main Level | Living Room | 5.25 m | 3.47 m | 5.25 m x 3.47 m |
| Main Level | Dining Room | 2.94 m | 3.47 m | 2.94 m x 3.47 m |
| Main Level | Kitchen | 3.42 m | 2.59 m | 3.42 m x 2.59 m |
| Main Level | Bathroom | 1.44 m | 2.59 m | 1.44 m x 2.59 m |
| Main Level | Bedroom | 3.14 m | 2.87 m | 3.14 m x 2.87 m |
https://www.realtor.ca/real-estate/28837974/270-jones-road-hamilton-fruitland-fruitland
Interested?
Contact us for more information
Tanya Rocca
Salesperson
