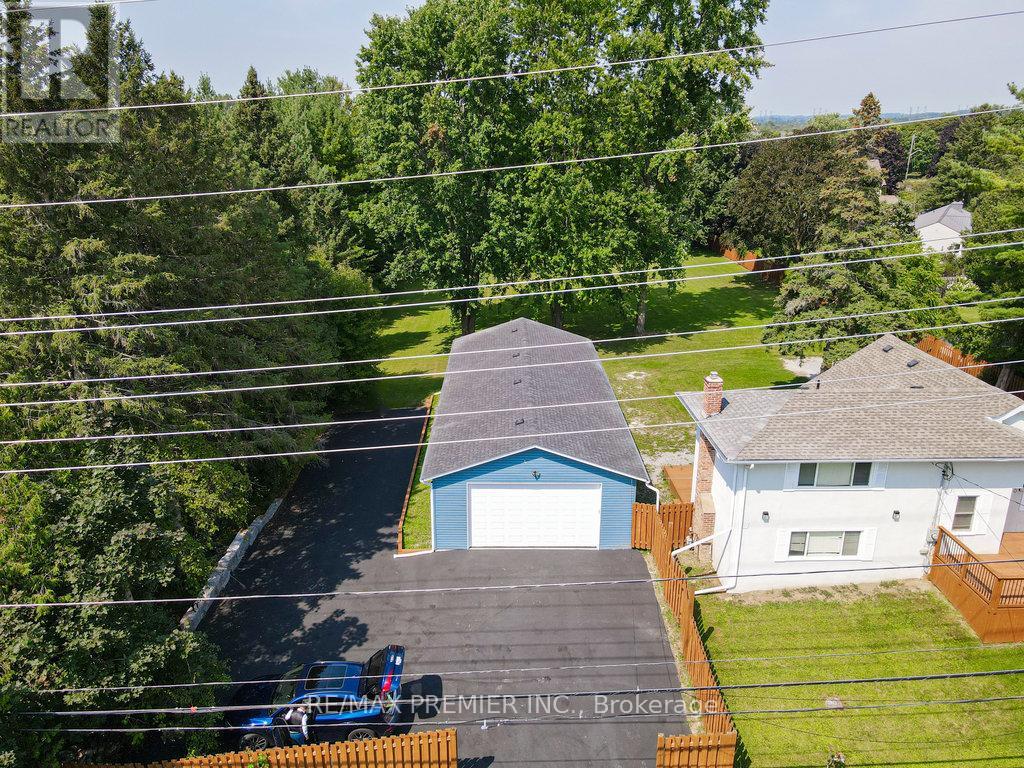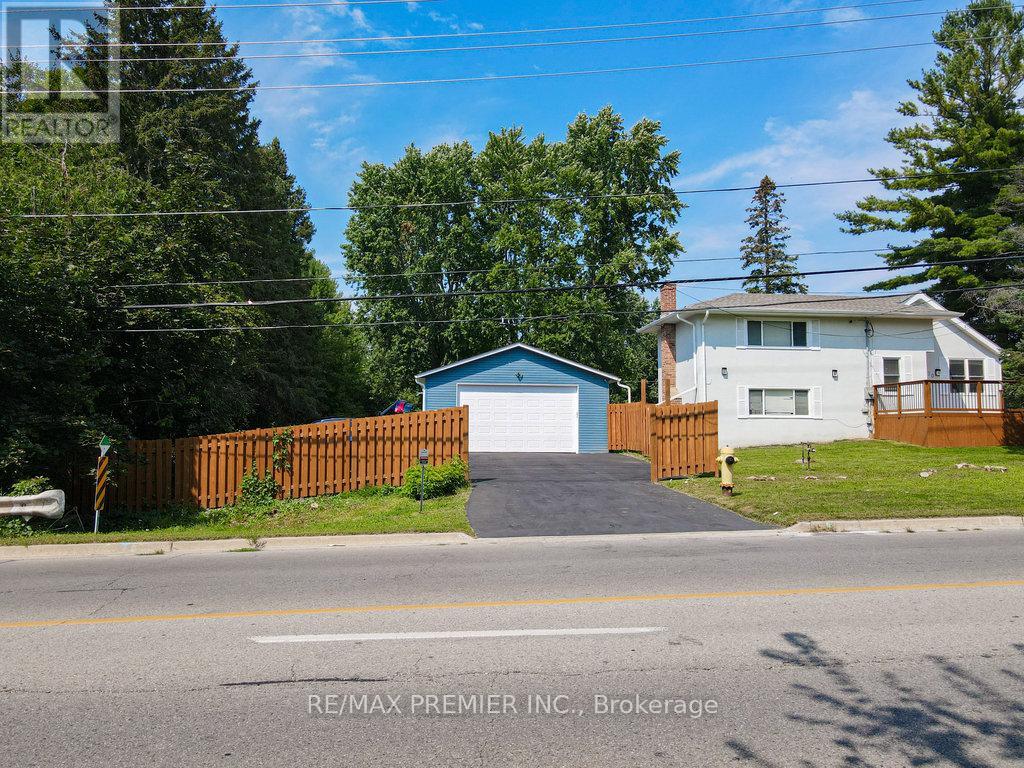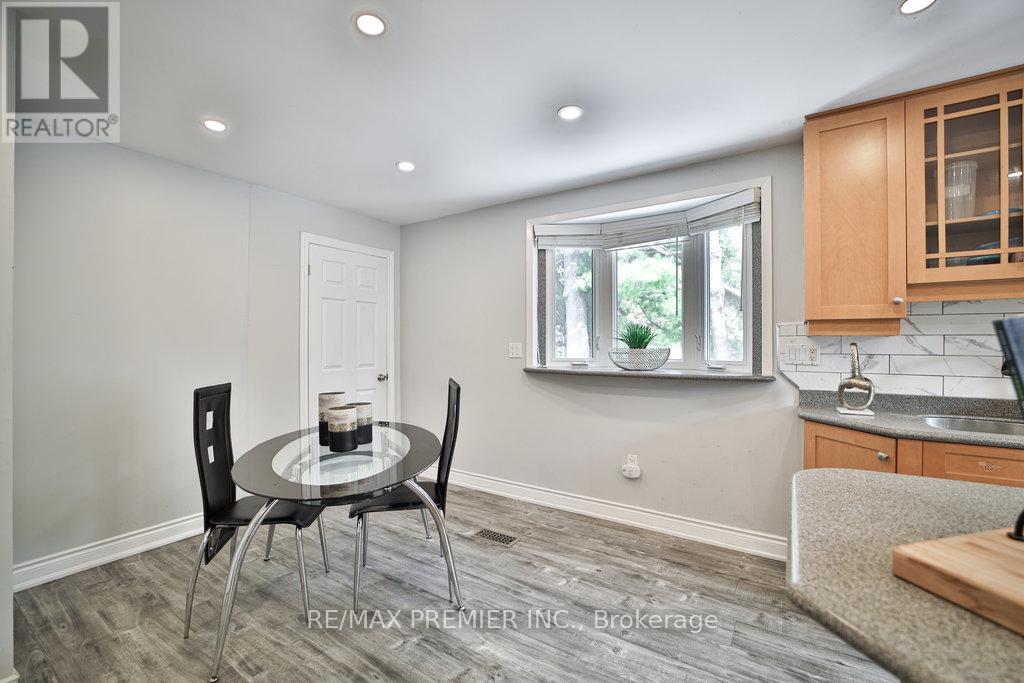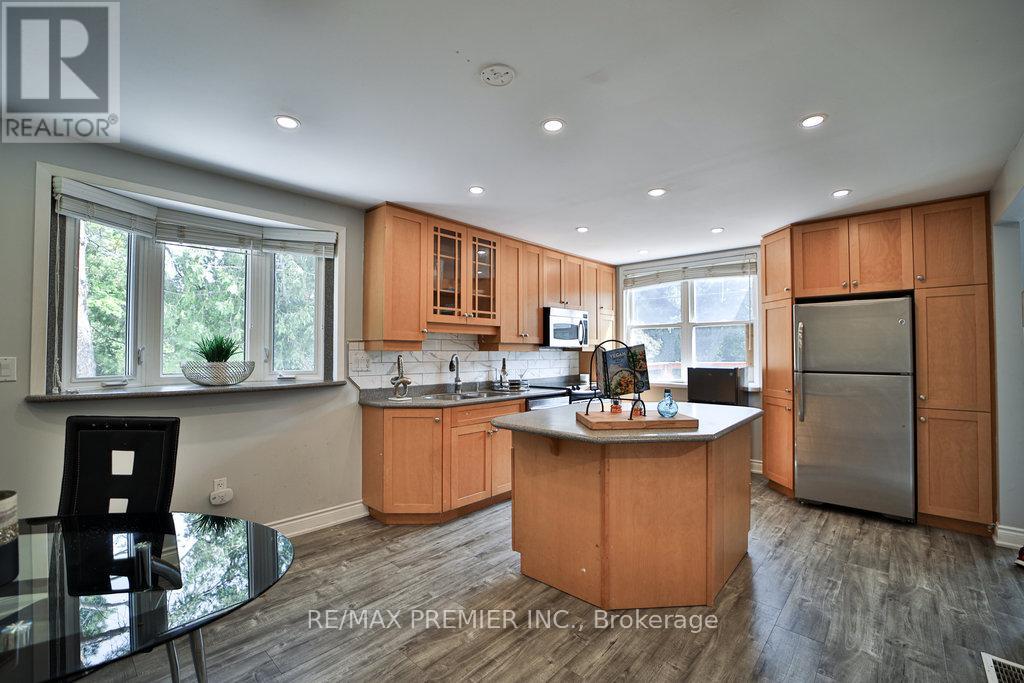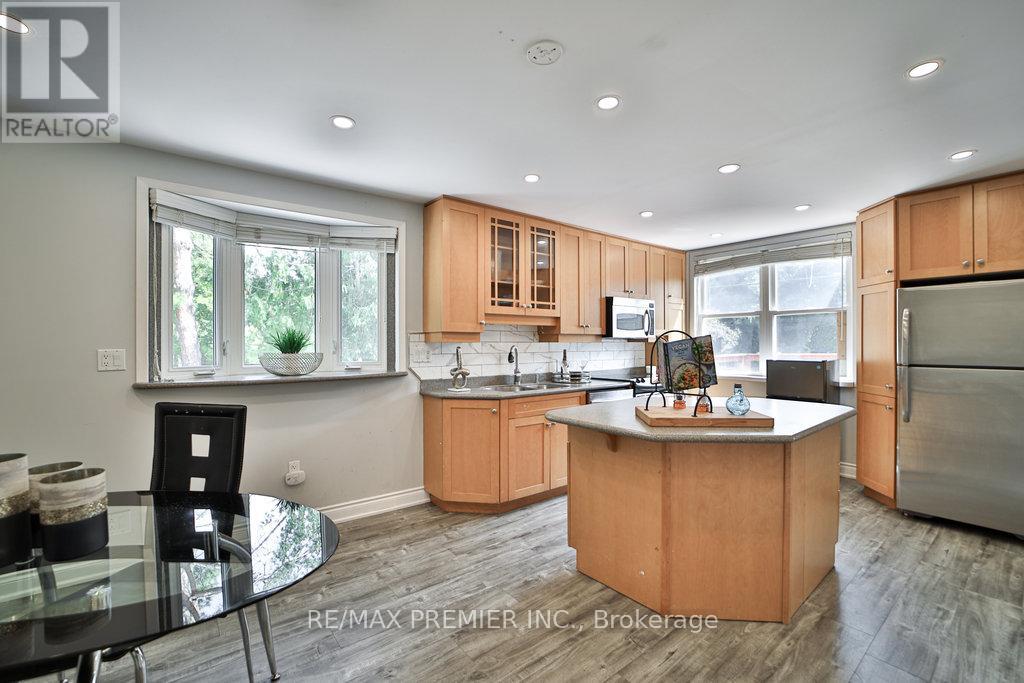270 Conlin Road E Oshawa, Ontario L1H 7K4
$1,299,800
Welcome to this spacious home on a private corner lot by Oshawa Creek, set on nearly an acre of land for ultimate tranquility and convenience. The expansive backyard features two decks perfect for outdoor gatherings and relaxation. A standout feature is the impressive 1,440 sq ft heated garage/workshop, complete with a driveway and sliding doors, making it ideal for hobbies, storage, or a home business. Inside, the open-concept design boasts a sunken living room filled with natural light, seamlessly flowing into the dining area. The second floor offers a versatile loft space, perfect for an office, playroom, or additional lounge area. Recent upgrades include a new roof, gutter screening, asphalt paving, outdoor lighting, a 200-amp panel, a renovated basement kitchen, laminate flooring, and update bathrooms. Conveniently located near Durham College, parks, a golf course, and Cedar Valley Conservation Area, this home combines privacy with accessibility. Multiple entrances and walkouts provided excellent investment potential, whether for personal living or rental income. (id:61852)
Property Details
| MLS® Number | E12011057 |
| Property Type | Single Family |
| Neigbourhood | Samac |
| Community Name | Kedron |
| ParkingSpaceTotal | 14 |
| Structure | Workshop |
Building
| BathroomTotal | 3 |
| BedroomsAboveGround | 3 |
| BedroomsBelowGround | 1 |
| BedroomsTotal | 4 |
| Appliances | Garage Door Opener Remote(s), Cooktop, Dishwasher, Dryer, Hood Fan, Microwave, Stove, Washer, Window Coverings, Refrigerator |
| BasementFeatures | Apartment In Basement |
| BasementType | N/a |
| ConstructionStyleAttachment | Detached |
| CoolingType | Central Air Conditioning |
| ExteriorFinish | Brick |
| FireplacePresent | Yes |
| FlooringType | Laminate |
| FoundationType | Concrete |
| HalfBathTotal | 1 |
| HeatingFuel | Natural Gas |
| HeatingType | Forced Air |
| StoriesTotal | 2 |
| Type | House |
| UtilityWater | Municipal Water |
Parking
| Detached Garage | |
| Garage |
Land
| Acreage | No |
| FenceType | Fenced Yard |
| Sewer | Sanitary Sewer |
| SizeDepth | 316 Ft |
| SizeFrontage | 133 Ft |
| SizeIrregular | 133 X 316 Ft |
| SizeTotalText | 133 X 316 Ft |
Rooms
| Level | Type | Length | Width | Dimensions |
|---|---|---|---|---|
| Second Level | Bedroom 2 | 4.57 m | 4.1 m | 4.57 m x 4.1 m |
| Second Level | Loft | 7.62 m | 3.58 m | 7.62 m x 3.58 m |
| Third Level | Bedroom 3 | 2.74 m | 2.61 m | 2.74 m x 2.61 m |
| Basement | Kitchen | 2.6 m | 1.87 m | 2.6 m x 1.87 m |
| Lower Level | Living Room | 5.85 m | 4.58 m | 5.85 m x 4.58 m |
| Main Level | Kitchen | 3.81 m | 3.66 m | 3.81 m x 3.66 m |
| Main Level | Eating Area | 3.81 m | 3.67 m | 3.81 m x 3.67 m |
| Main Level | Primary Bedroom | 3.08 m | 2.73 m | 3.08 m x 2.73 m |
https://www.realtor.ca/real-estate/28004558/270-conlin-road-e-oshawa-kedron-kedron
Interested?
Contact us for more information
Juan Diego Cardenas Gamarra
Broker
9100 Jane St Bldg L #77
Vaughan, Ontario L4K 0A4
