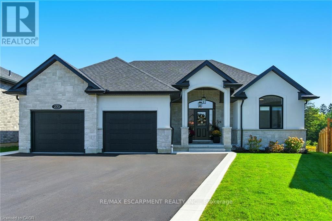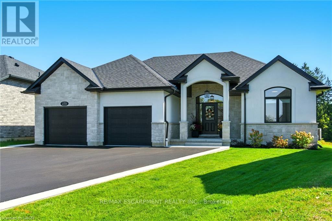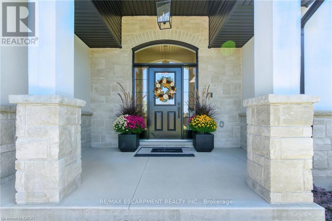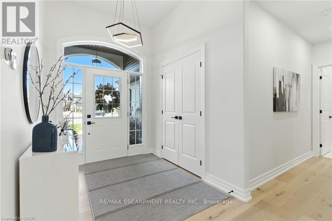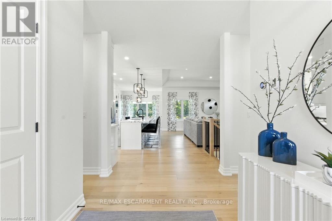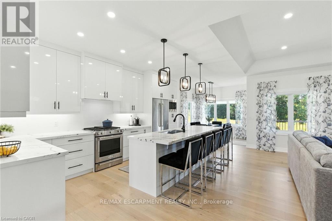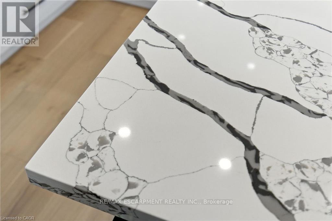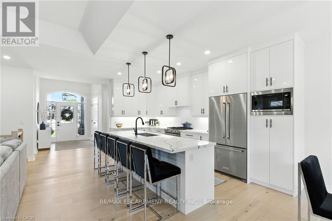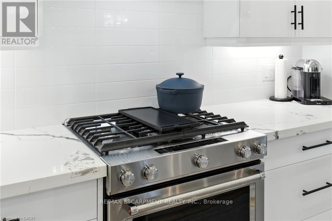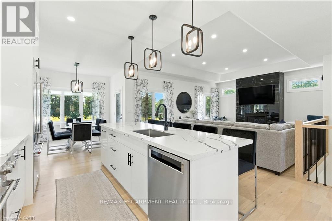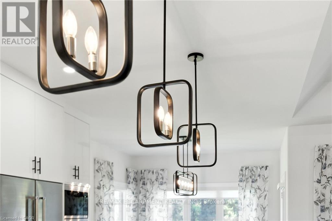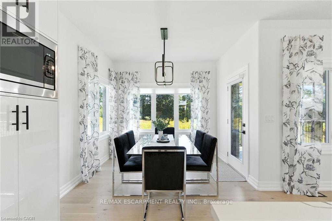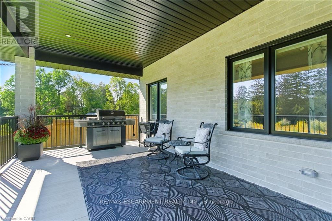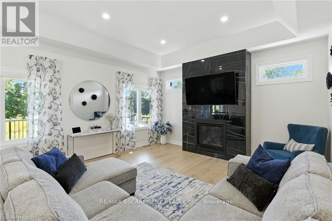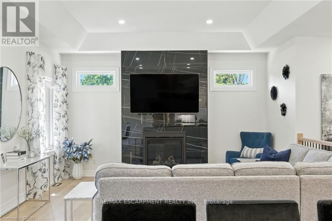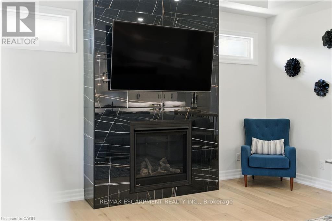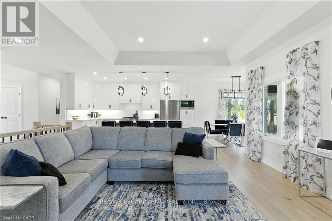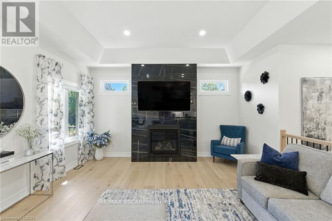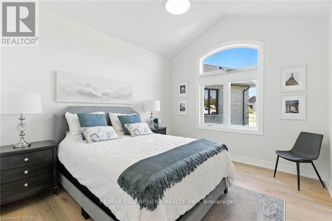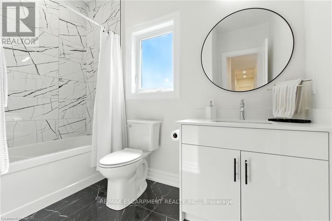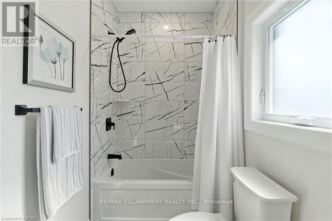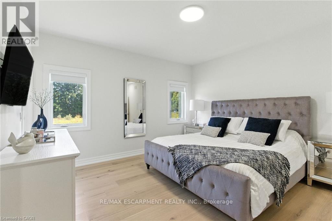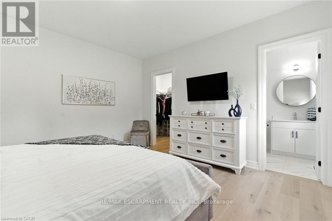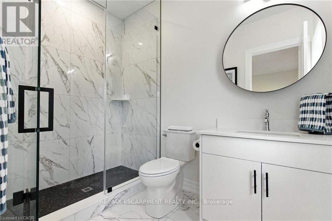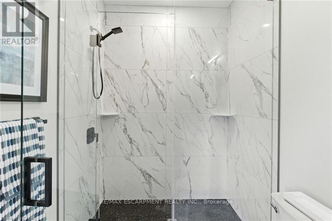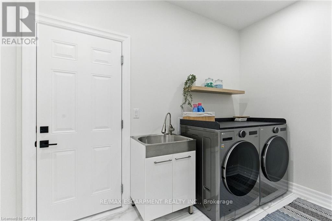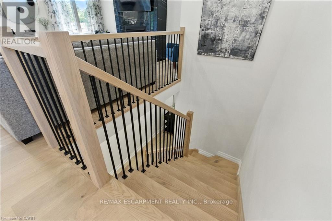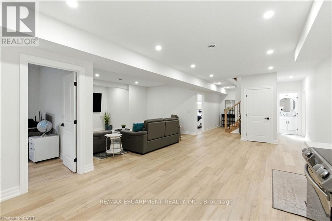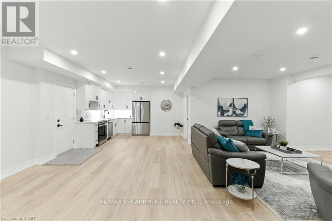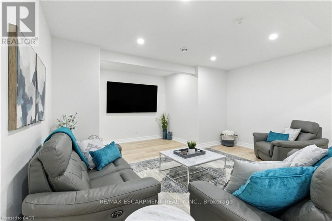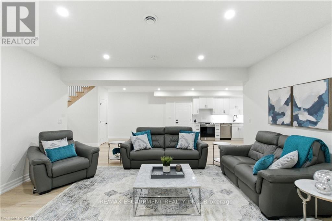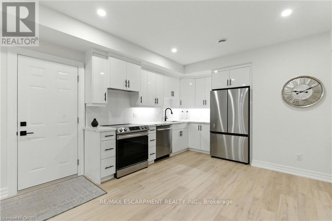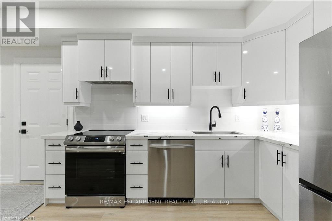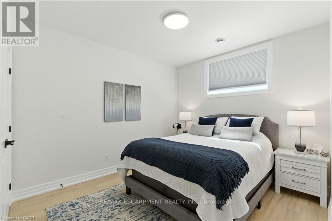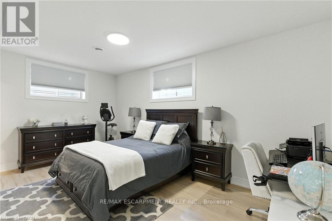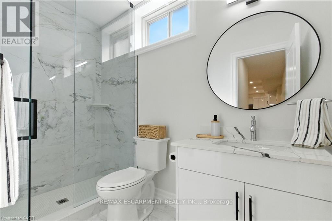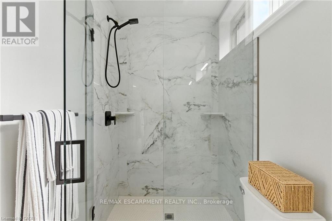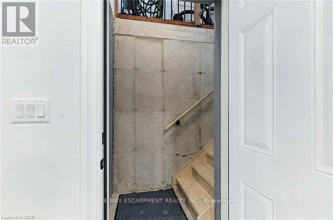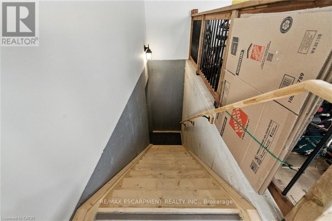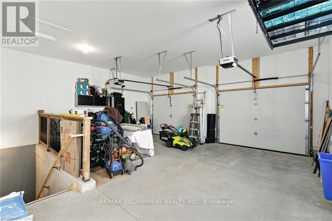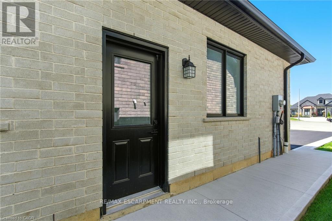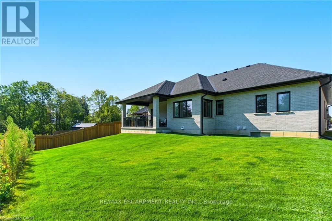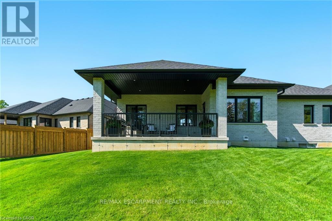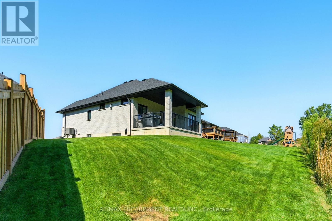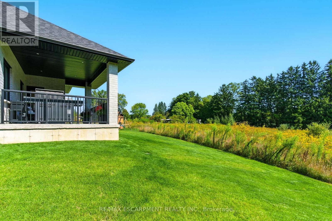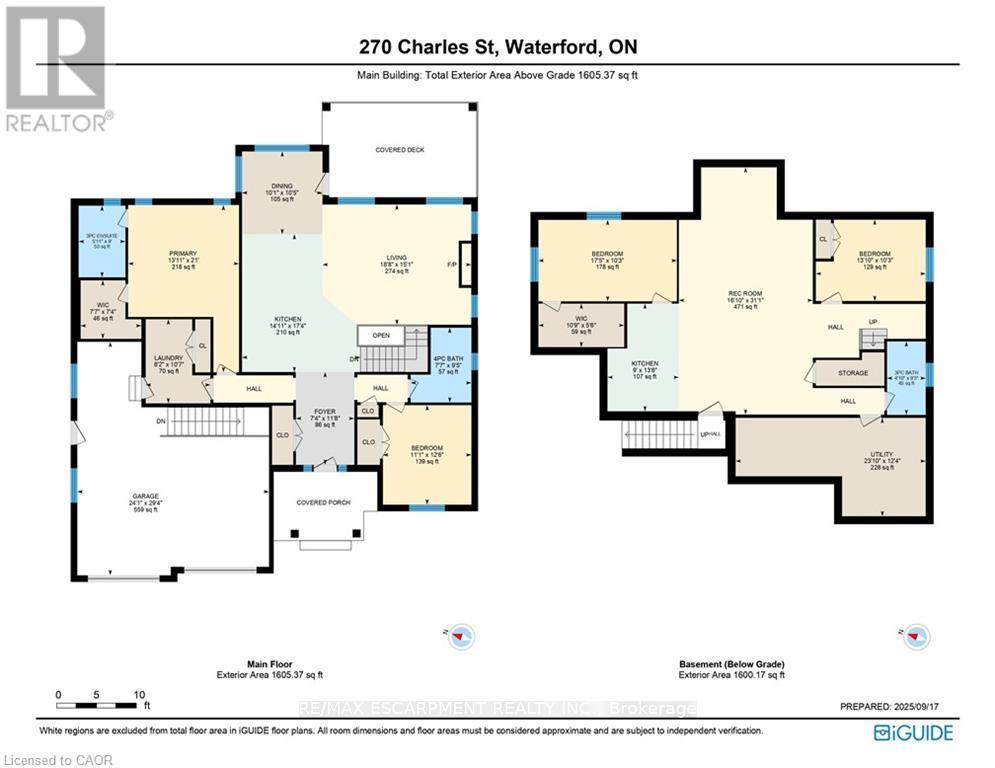270 Charles Street Norfolk, Ontario N0E 1Y0
$1,084,900
270 Charles St is a custom-built bungalow in Waterfords Cedar Park community, completed in 2023. The home offers over 3,200 sq ft of finished living space, with 4 bedrooms, 3 bathrooms, and 2 kitchens, including a full in-law suite with a separate entrance. The main floor features a quartz kitchen with centre island, a great room with gas fireplace, and a primary bedroom with ensuite and laundry. The lower level includes 2 bedrooms, a full bath, family room, and second kitchen, with access through the double garage. Additional features include remote-controlled blinds, a covered rear patio, and a private backyard. The property is located minutes from Waterford Ponds, Heritage Trails, and downtown shops. (id:61852)
Property Details
| MLS® Number | X12413513 |
| Property Type | Single Family |
| Community Name | Waterford |
| AmenitiesNearBy | Park, Place Of Worship, Schools |
| EquipmentType | Water Heater, Water Softener |
| Features | Cul-de-sac, Carpet Free, In-law Suite |
| ParkingSpaceTotal | 6 |
| RentalEquipmentType | Water Heater, Water Softener |
| Structure | Patio(s) |
Building
| BathroomTotal | 3 |
| BedroomsAboveGround | 2 |
| BedroomsBelowGround | 2 |
| BedroomsTotal | 4 |
| Age | 0 To 5 Years |
| Amenities | Fireplace(s) |
| Appliances | Garage Door Opener Remote(s), Water Heater, Water Softener, Water Meter, Blinds, Dishwasher, Dryer, Garage Door Opener, Microwave, Hood Fan, Stove, Washer, Refrigerator |
| ArchitecturalStyle | Bungalow |
| BasementDevelopment | Finished |
| BasementFeatures | Separate Entrance |
| BasementType | N/a, N/a (finished) |
| ConstructionStyleAttachment | Detached |
| CoolingType | Central Air Conditioning |
| ExteriorFinish | Brick Veneer, Stucco |
| FireplacePresent | Yes |
| FireplaceTotal | 1 |
| FoundationType | Poured Concrete |
| HeatingFuel | Natural Gas |
| HeatingType | Forced Air |
| StoriesTotal | 1 |
| SizeInterior | 1500 - 2000 Sqft |
| Type | House |
| UtilityWater | Municipal Water |
Parking
| Attached Garage | |
| Garage |
Land
| Acreage | No |
| LandAmenities | Park, Place Of Worship, Schools |
| LandscapeFeatures | Lawn Sprinkler, Landscaped |
| Sewer | Sanitary Sewer |
| SizeDepth | 129 Ft ,3 In |
| SizeFrontage | 42 Ft ,2 In |
| SizeIrregular | 42.2 X 129.3 Ft ; 129.29 X 89.01 X 113.64 X 42.22 Ft |
| SizeTotalText | 42.2 X 129.3 Ft ; 129.29 X 89.01 X 113.64 X 42.22 Ft|under 1/2 Acre |
| ZoningDescription | R1-a |
Rooms
| Level | Type | Length | Width | Dimensions |
|---|---|---|---|---|
| Basement | Kitchen | 2.74 m | 4.11 m | 2.74 m x 4.11 m |
| Basement | Bedroom | 4.22 m | 3.12 m | 4.22 m x 3.12 m |
| Basement | Bedroom | 5.31 m | 3.12 m | 5.31 m x 3.12 m |
| Basement | Bathroom | 1.47 m | 2.82 m | 1.47 m x 2.82 m |
| Basement | Utility Room | 7.26 m | 3.76 m | 7.26 m x 3.76 m |
| Basement | Recreational, Games Room | 5.13 m | 9.47 m | 5.13 m x 9.47 m |
| Main Level | Foyer | 2.24 m | 3.56 m | 2.24 m x 3.56 m |
| Main Level | Kitchen | 4.55 m | 5.28 m | 4.55 m x 5.28 m |
| Main Level | Living Room | 5.69 m | 4.6 m | 5.69 m x 4.6 m |
| Main Level | Dining Room | 3.07 m | 3.17 m | 3.07 m x 3.17 m |
| Main Level | Laundry Room | 2.49 m | 3.23 m | 2.49 m x 3.23 m |
| Main Level | Bathroom | 2.31 m | 2.87 m | 2.31 m x 2.87 m |
| Main Level | Primary Bedroom | 4.24 m | 6.4 m | 4.24 m x 6.4 m |
| Main Level | Bathroom | 1.8 m | 2.74 m | 1.8 m x 2.74 m |
| Main Level | Bedroom | 3.38 m | 3.81 m | 3.38 m x 3.81 m |
Utilities
| Cable | Available |
| Electricity | Installed |
| Sewer | Installed |
https://www.realtor.ca/real-estate/28884381/270-charles-street-norfolk-waterford-waterford
Interested?
Contact us for more information
Mark Thomas Woehrle
Broker
325 Winterberry Drive #4b
Hamilton, Ontario L8J 0B6
