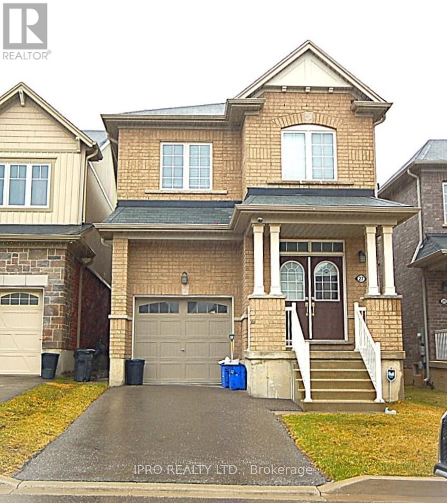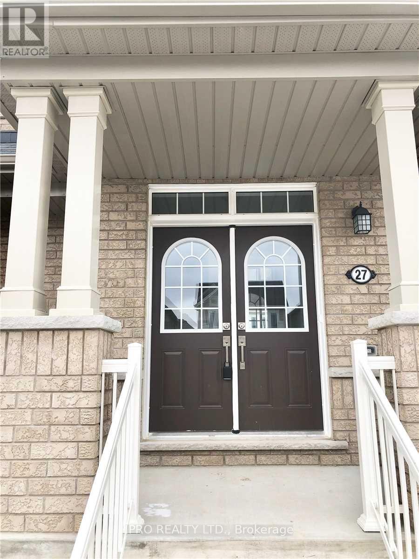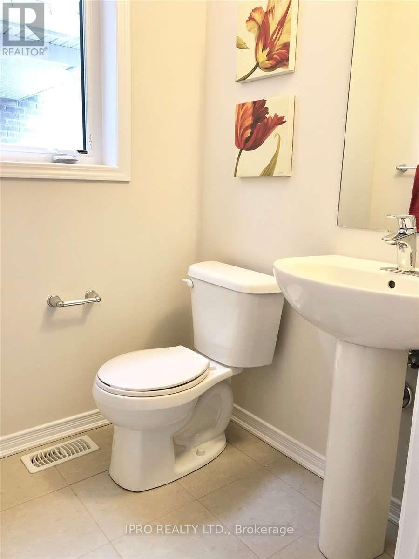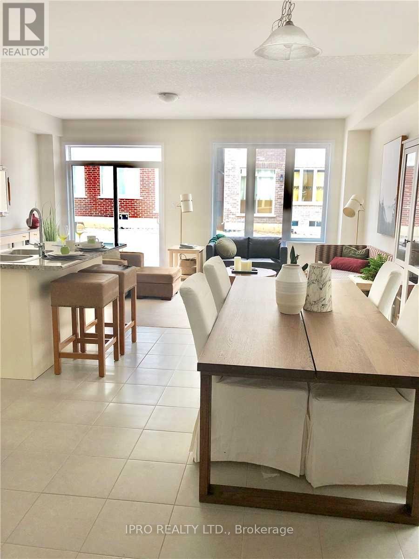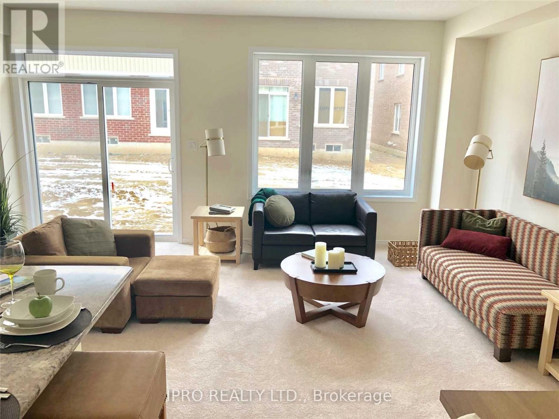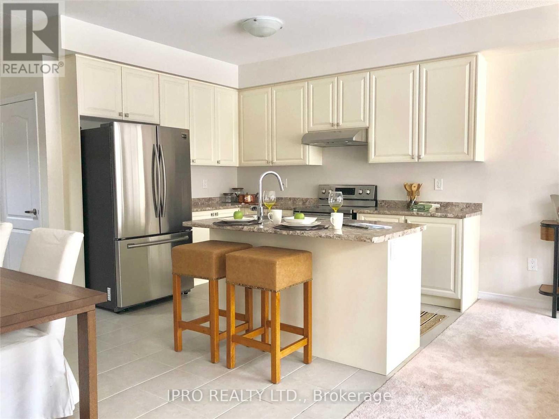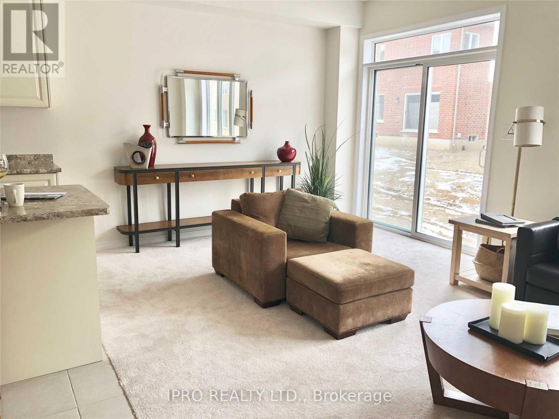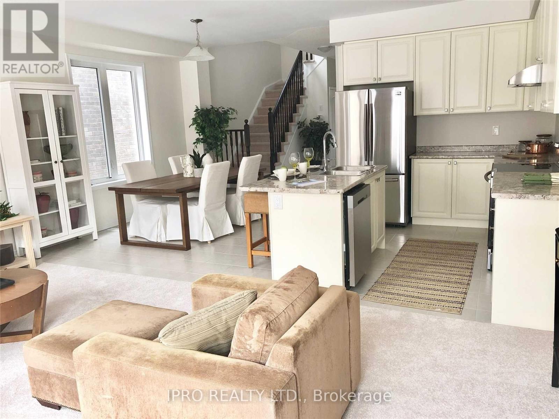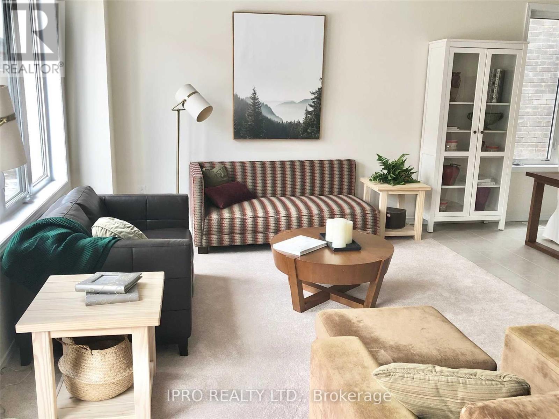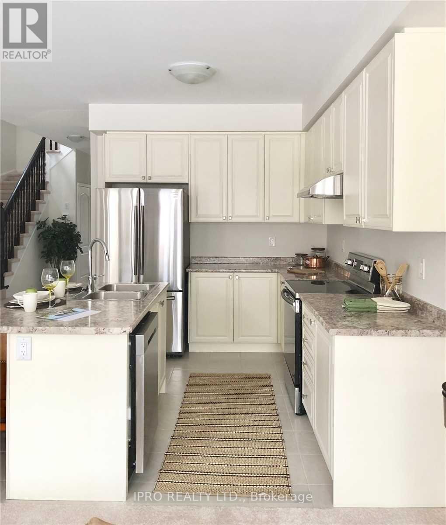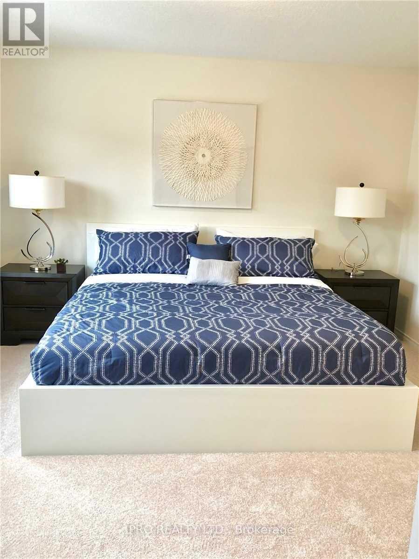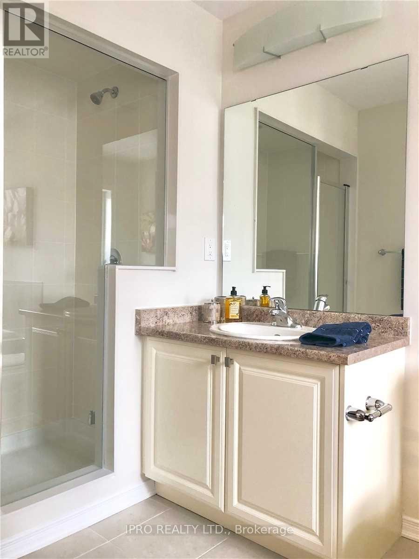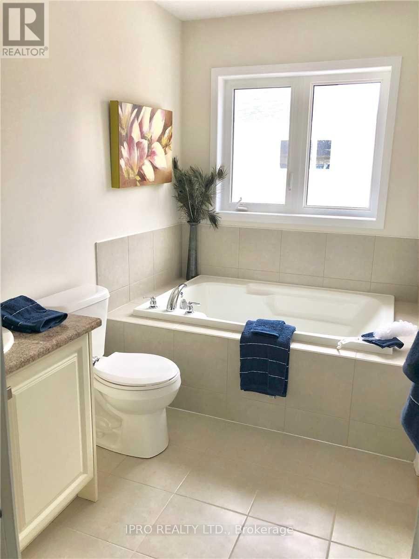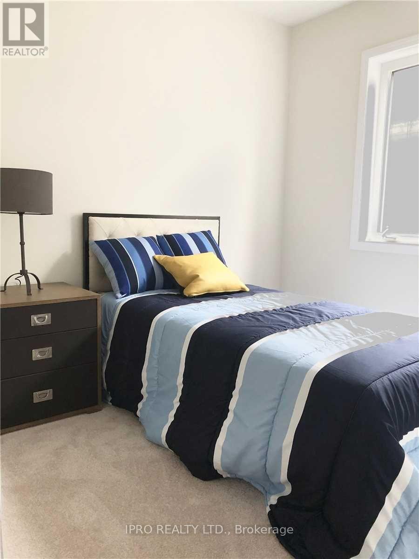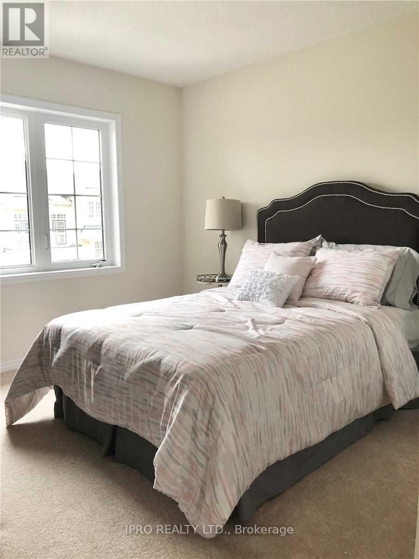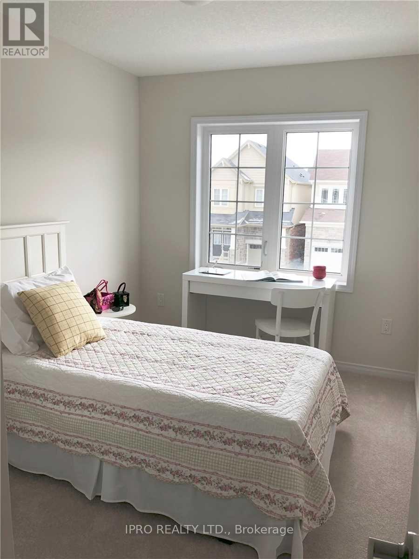27 Sumac Drive Haldimand, Ontario N3W 0C2
$759,900
Stunning 4 Br, 2.5 Bath Home In Empire's Master Planned Community - Avalon. Double Door Entry Leads To A Spacious, Functional Floor Plan (Tristan). This Home Is 1890 Sq Ft As Per MPAC. 9 Ft Ceilings, On Main, Garage Man Door, Glass Shower In Master, Water & Gas Line For Fridge & Stove In Kitchen + Many More! Neutral Color Palette Throughout. Close To Schools, Shopping, & Steps to the Grand River & trails, SIDE WALK (id:61852)
Property Details
| MLS® Number | X12049829 |
| Property Type | Single Family |
| Community Name | Haldimand |
| AmenitiesNearBy | Park, Schools |
| CommunityFeatures | Community Centre, School Bus |
| Features | Conservation/green Belt, Sump Pump |
| ParkingSpaceTotal | 3 |
Building
| BathroomTotal | 3 |
| BedroomsAboveGround | 4 |
| BedroomsTotal | 4 |
| Age | 6 To 15 Years |
| Appliances | Dishwasher, Dryer, Stove, Washer, Refrigerator |
| BasementDevelopment | Unfinished |
| BasementType | Full (unfinished) |
| ConstructionStyleAttachment | Detached |
| CoolingType | Central Air Conditioning |
| ExteriorFinish | Brick |
| FlooringType | Porcelain Tile, Carpeted |
| FoundationType | Poured Concrete |
| HalfBathTotal | 1 |
| HeatingFuel | Natural Gas |
| HeatingType | Forced Air |
| StoriesTotal | 2 |
| SizeInterior | 1500 - 2000 Sqft |
| Type | House |
| UtilityWater | Municipal Water |
Parking
| Attached Garage | |
| Garage |
Land
| Acreage | No |
| LandAmenities | Park, Schools |
| Sewer | Sanitary Sewer |
| SizeDepth | 91 Ft ,10 In |
| SizeFrontage | 26 Ft ,10 In |
| SizeIrregular | 26.9 X 91.9 Ft |
| SizeTotalText | 26.9 X 91.9 Ft |
| SurfaceWater | River/stream |
Rooms
| Level | Type | Length | Width | Dimensions |
|---|---|---|---|---|
| Second Level | Primary Bedroom | 3.96 m | 3.96 m | 3.96 m x 3.96 m |
| Second Level | Bedroom 2 | 3.41 m | 3.05 m | 3.41 m x 3.05 m |
| Second Level | Bedroom 3 | 3.34 m | 2.87 m | 3.34 m x 2.87 m |
| Second Level | Bedroom 4 | 2.77 m | 2.74 m | 2.77 m x 2.74 m |
| Main Level | Kitchen | 3.35 m | 2.74 m | 3.35 m x 2.74 m |
| Main Level | Dining Room | 3.84 m | 3.32 m | 3.84 m x 3.32 m |
| Main Level | Living Room | 6.04 m | 3.66 m | 6.04 m x 3.66 m |
Utilities
| Cable | Available |
| Electricity | Installed |
| Sewer | Installed |
https://www.realtor.ca/real-estate/28092937/27-sumac-drive-haldimand-haldimand
Interested?
Contact us for more information
Shakeel Khalid
Broker
30 Eglinton Ave W. #c12
Mississauga, Ontario L5R 3E7
