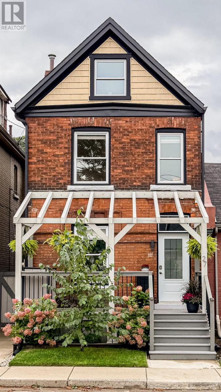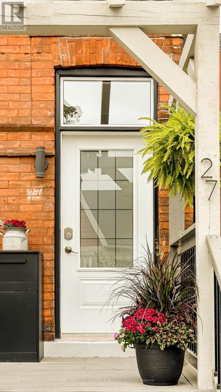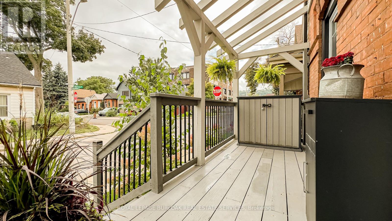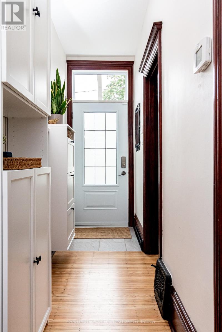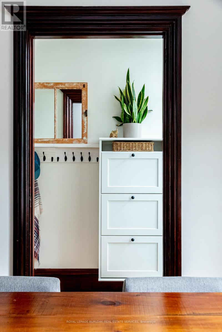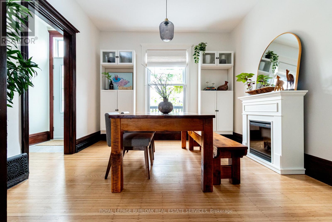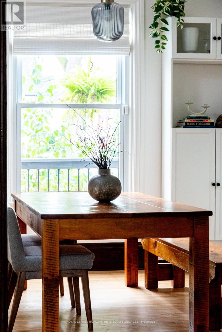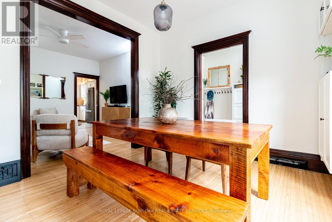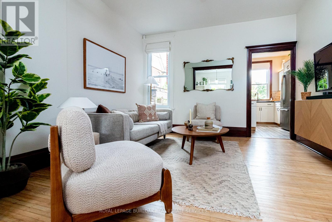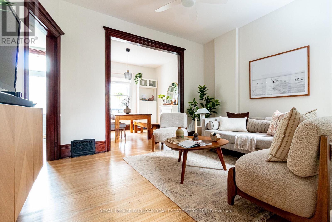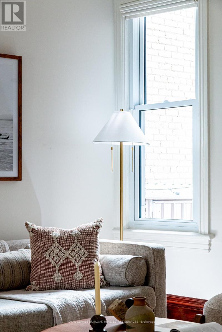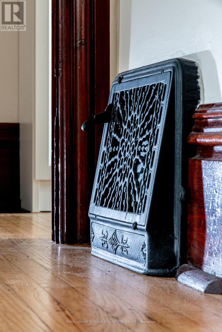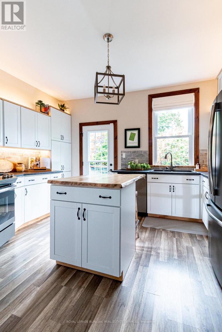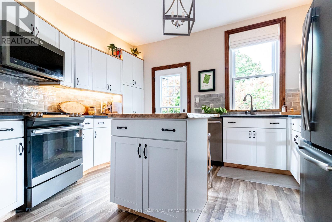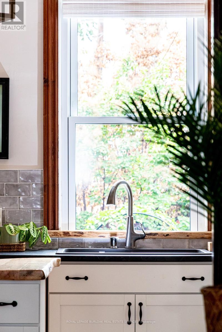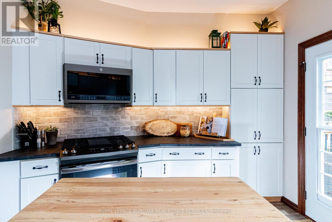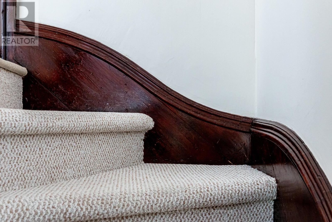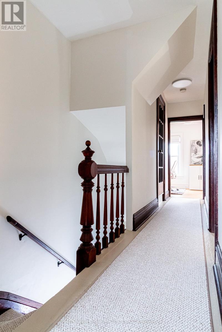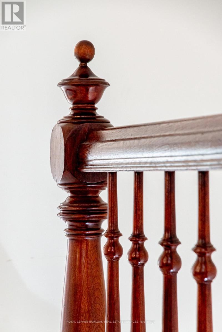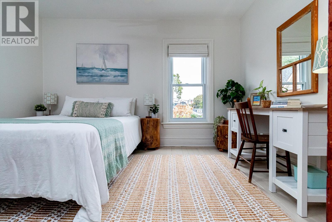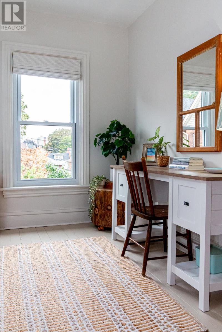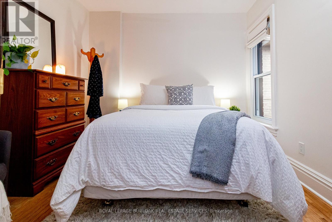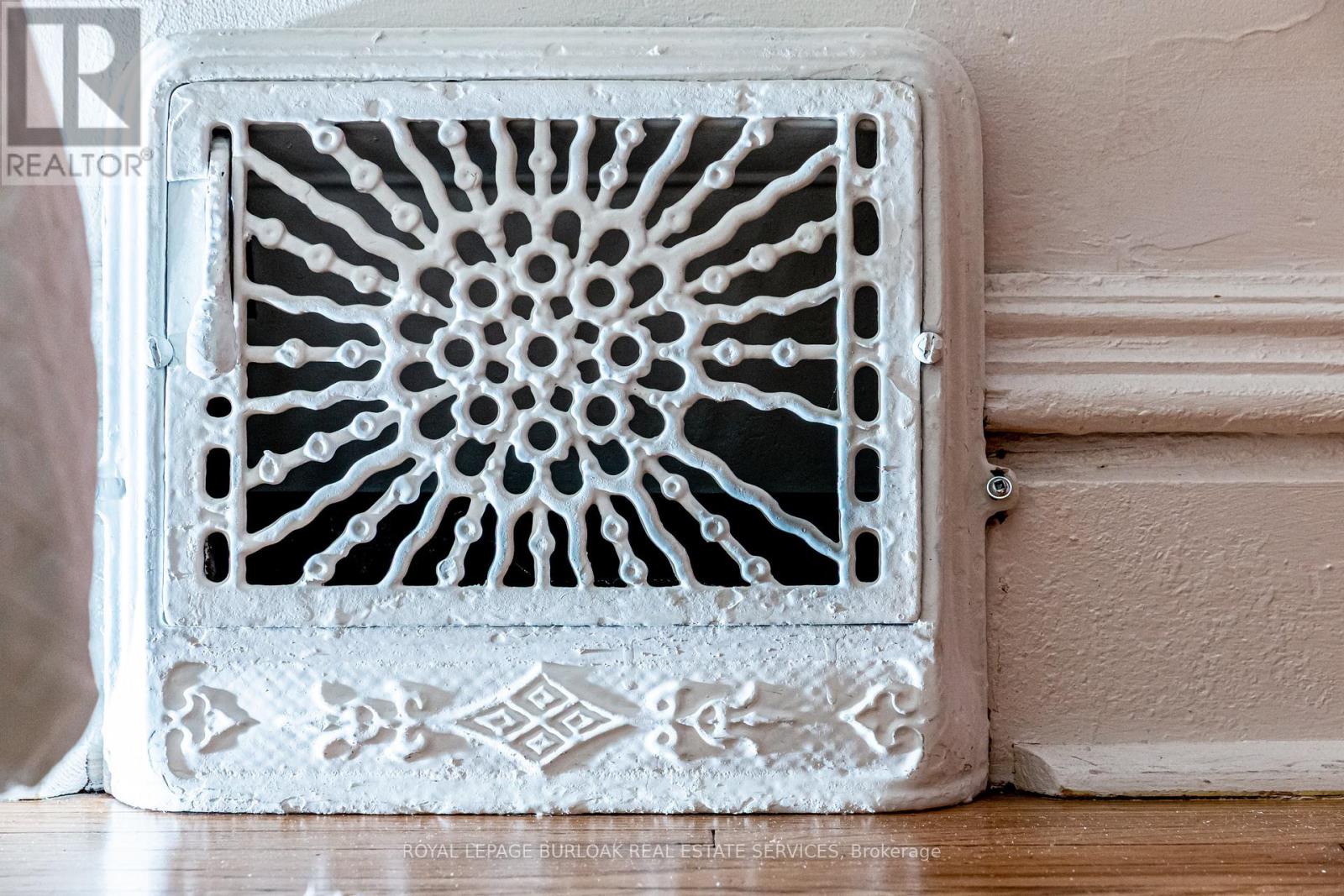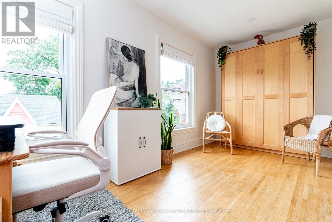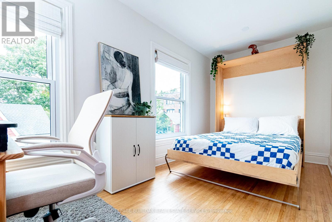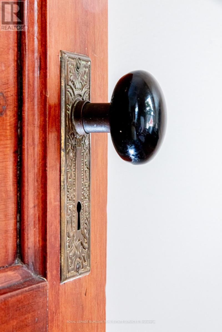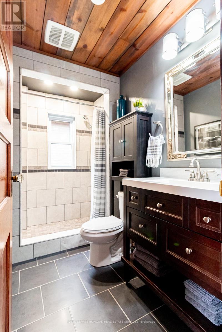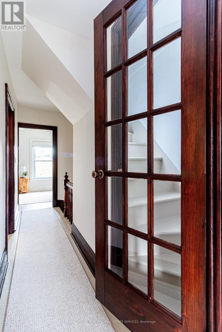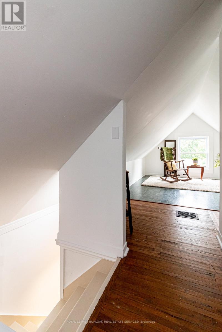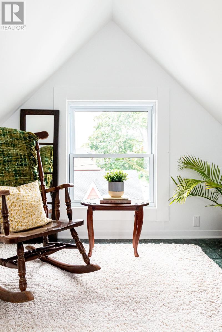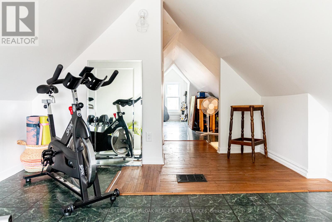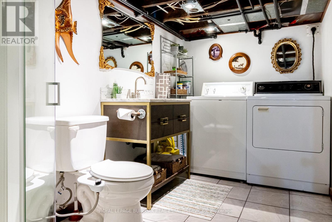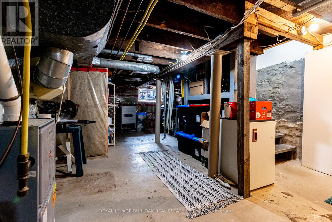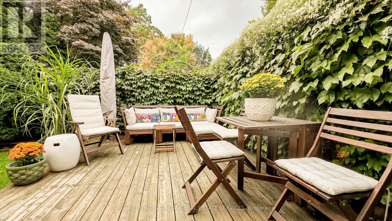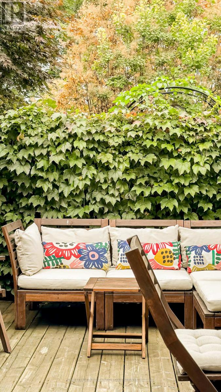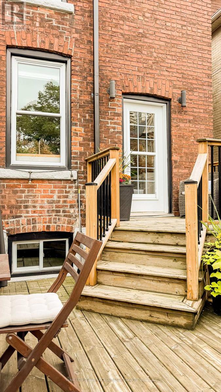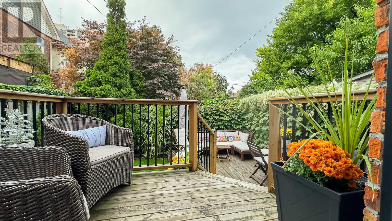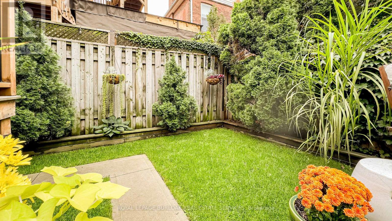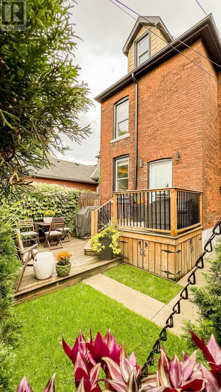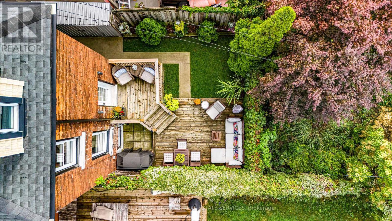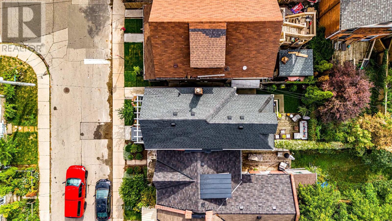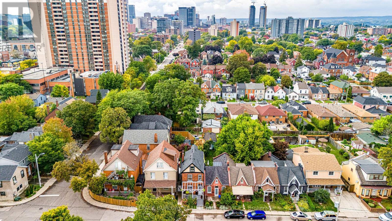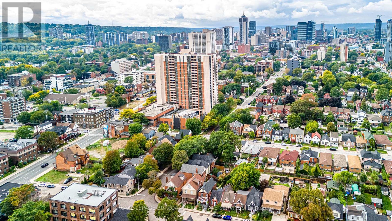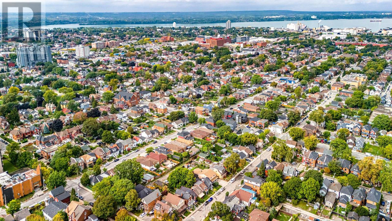3 Bedroom
2 Bathroom
1500 - 2000 sqft
Fireplace
Central Air Conditioning
Forced Air
Landscaped
$549,900
Nestled in Hamilton's vibrant Landsdale neighbourhood, this detached brick home blends the grace of a 1910 century residence with the ease of modern living. Lovingly restored and beautifully updated, 27 Steven St offers a perfect balance of character, comfort, and practicality. Bewelcomed by the bright entry with plenty of built-in storage. The inviting dining room sets the stage for memorable gatherings, while the airy living room offers everyday comfort. The renovated kitchen is a true heart of the home, featuring stainless GE appliances, a gas range, and a moveable island that adapts to your lifestyle. From here, gaze out to the neatly landscaped backyard: a private urban oasis with a two-tiered deck and BBQ area, perfect for quiet relaxation or lively entertaining. Two three-piece bathrooms add convenience for busy households. Additional spaces enhance the home's versatility. The attic offers a bonus retreat half for storage, half for a studio, TV room, or playroom. The basement includes a workshop area and ample storage, supporting both creativity and organization. Location is key, and this address delivers. Enjoy a short stroll to downtown's restaurants, shops, and amenities; cheer on the Ti-Cats at Tim Hortons Field; or explore nearby escarpment trails for a dose of nature. With its blend of timeless charm and modern updates, 27 Steven Street is more than a home it's a lifestyle in one of Hamilton's most walkable urban pockets. (id:61852)
Property Details
|
MLS® Number
|
X12433051 |
|
Property Type
|
Single Family |
|
Neigbourhood
|
Landsdale |
|
Community Name
|
Landsdale |
|
AmenitiesNearBy
|
Hospital, Park, Place Of Worship, Public Transit |
|
CommunityFeatures
|
Community Centre |
|
Features
|
Flat Site, Carpet Free |
|
Structure
|
Deck, Patio(s), Porch, Shed |
Building
|
BathroomTotal
|
2 |
|
BedroomsAboveGround
|
3 |
|
BedroomsTotal
|
3 |
|
Age
|
100+ Years |
|
Amenities
|
Fireplace(s) |
|
Appliances
|
Central Vacuum, Water Heater, Water Meter, Dishwasher, Dryer, Microwave, Range, Washer, Refrigerator |
|
BasementDevelopment
|
Partially Finished |
|
BasementType
|
N/a (partially Finished) |
|
ConstructionStyleAttachment
|
Detached |
|
CoolingType
|
Central Air Conditioning |
|
ExteriorFinish
|
Brick, Vinyl Siding |
|
FireProtection
|
Alarm System, Smoke Detectors |
|
FireplacePresent
|
Yes |
|
FireplaceTotal
|
1 |
|
FoundationType
|
Stone |
|
HeatingFuel
|
Natural Gas |
|
HeatingType
|
Forced Air |
|
StoriesTotal
|
3 |
|
SizeInterior
|
1500 - 2000 Sqft |
|
Type
|
House |
|
UtilityWater
|
Municipal Water |
Parking
Land
|
Acreage
|
No |
|
LandAmenities
|
Hospital, Park, Place Of Worship, Public Transit |
|
LandscapeFeatures
|
Landscaped |
|
Sewer
|
Sanitary Sewer |
|
SizeDepth
|
59 Ft ,1 In |
|
SizeFrontage
|
21 Ft ,2 In |
|
SizeIrregular
|
21.2 X 59.1 Ft ; None |
|
SizeTotalText
|
21.2 X 59.1 Ft ; None|under 1/2 Acre |
|
ZoningDescription
|
D |
Rooms
| Level |
Type |
Length |
Width |
Dimensions |
|
Second Level |
Bedroom 2 |
3.99 m |
2.83 m |
3.99 m x 2.83 m |
|
Second Level |
Bedroom 3 |
2.74 m |
3.02 m |
2.74 m x 3.02 m |
|
Second Level |
Primary Bedroom |
4.69 m |
2.41 m |
4.69 m x 2.41 m |
|
Second Level |
Bathroom |
2.69 m |
1.47 m |
2.69 m x 1.47 m |
|
Third Level |
Other |
3.3 m |
4.9 m |
3.3 m x 4.9 m |
|
Basement |
Bathroom |
1.85 m |
3.5 m |
1.85 m x 3.5 m |
|
Main Level |
Dining Room |
3.4 m |
3.25 m |
3.4 m x 3.25 m |
|
Main Level |
Living Room |
3.5 m |
3.69 m |
3.5 m x 3.69 m |
|
Main Level |
Kitchen |
3.99 m |
3.3 m |
3.99 m x 3.3 m |
Utilities
|
Cable
|
Installed |
|
Electricity
|
Installed |
|
Sewer
|
Installed |
https://www.realtor.ca/real-estate/28926908/27-steven-street-hamilton-landsdale-landsdale
