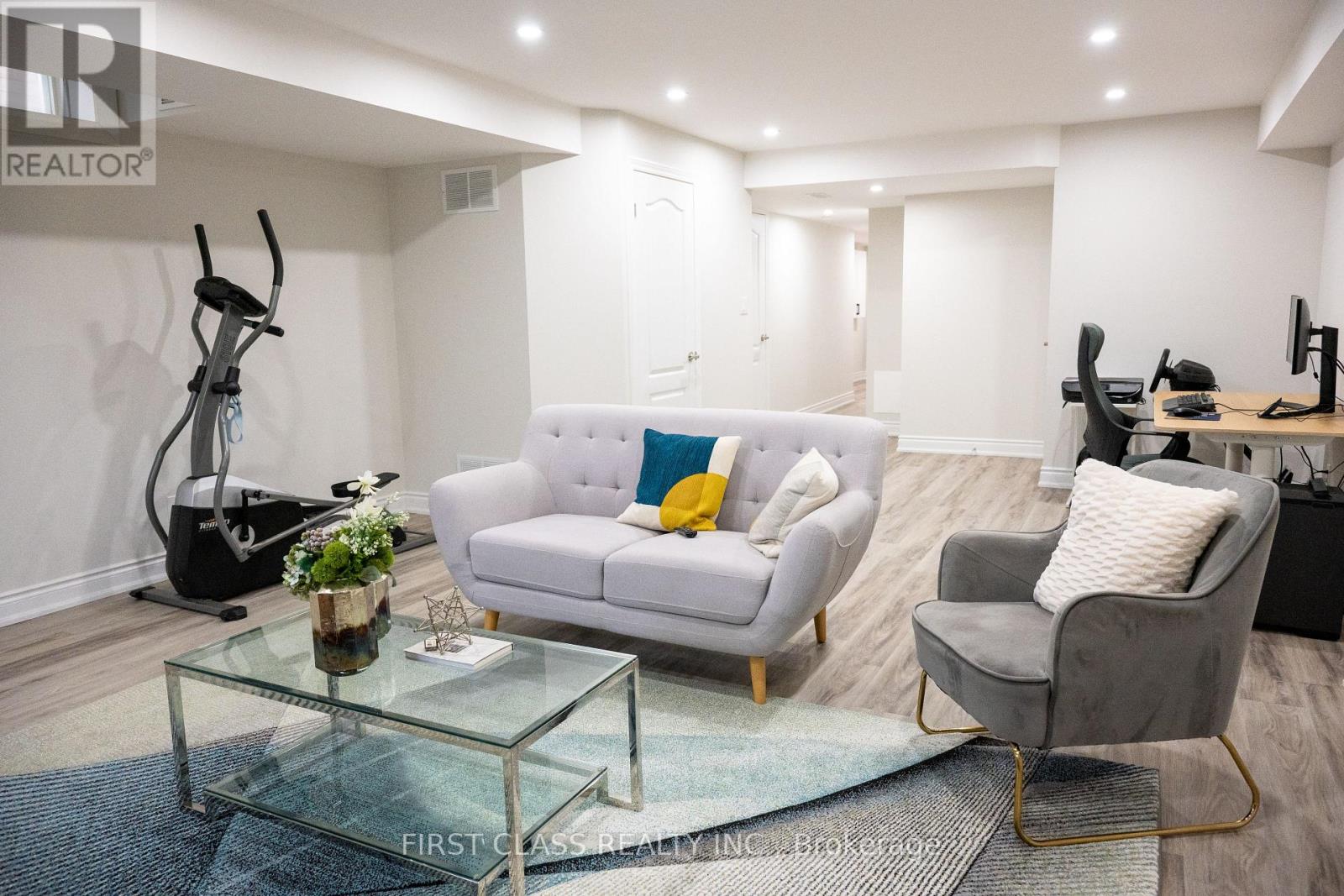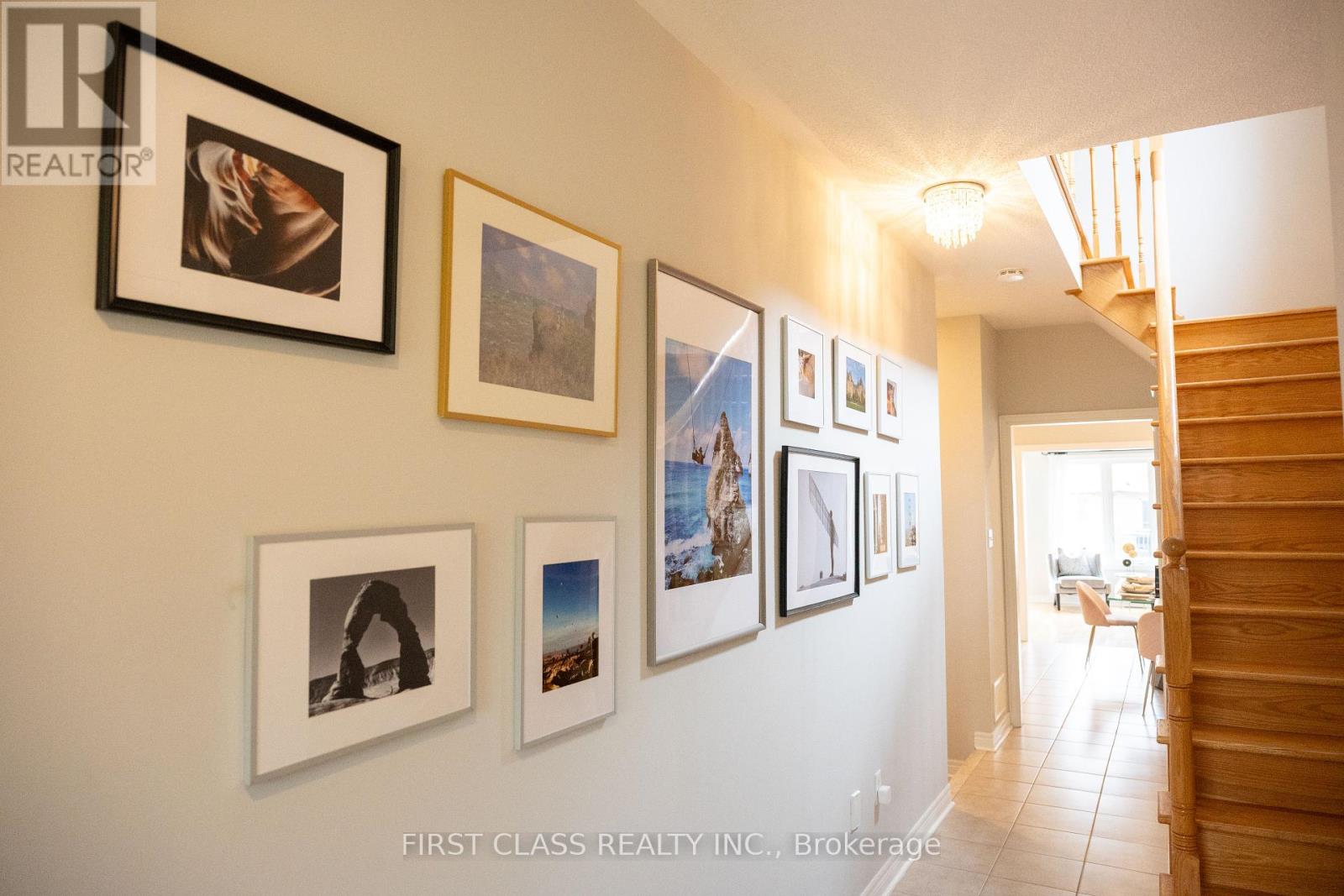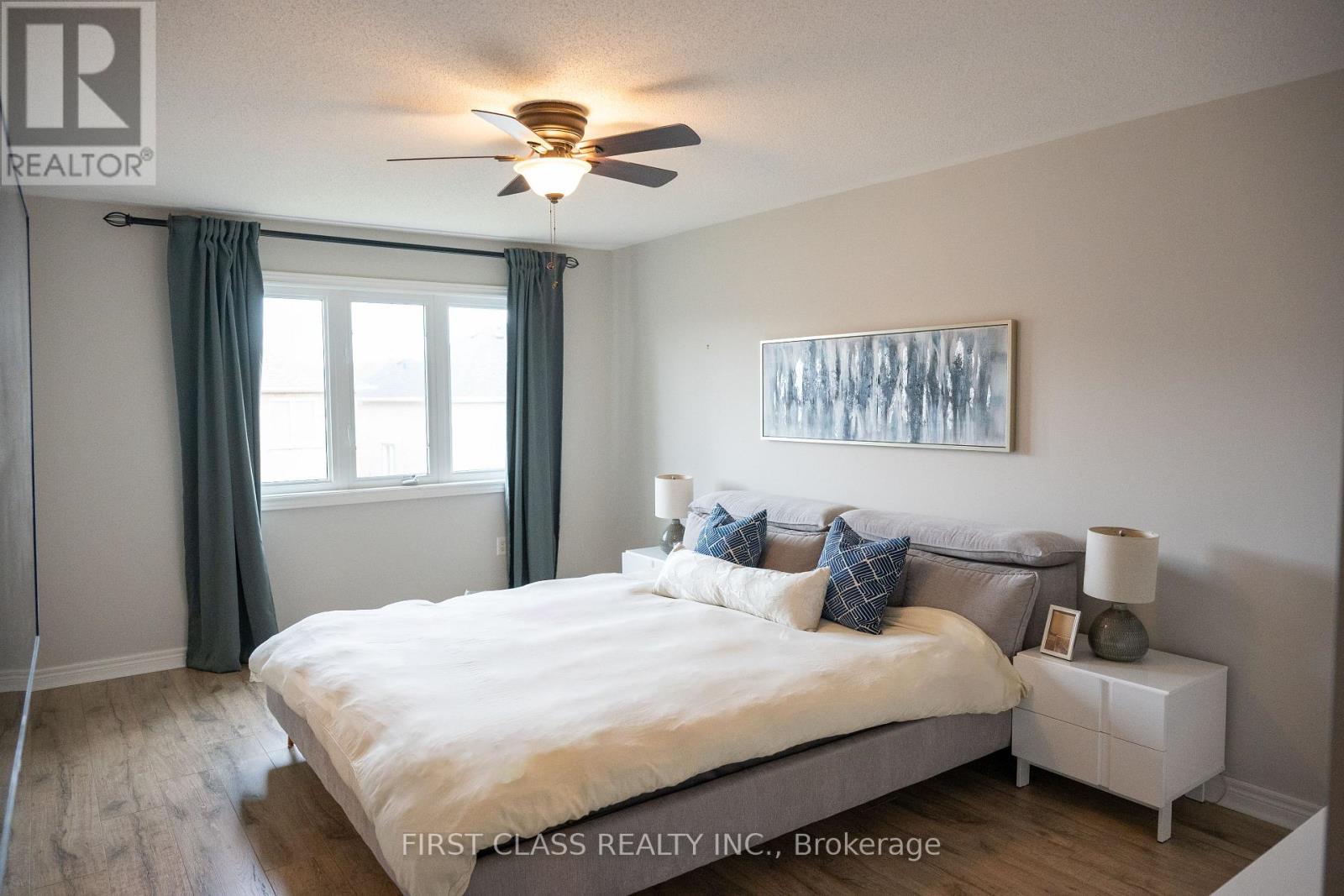27 Spring Arbour Road Vaughan, Ontario L4J 0B7
$1,229,000
Lovely Semi-Detached House With Finished Basement Located On A Quiet Street In Thornhill Woods. 9Ft Ceilings, New Led Pot Lights Throughout Main Floor Dining Area And Basement, Hardwood Floor Throughout Living Room. Open Concept Kitchen With Quartz Countertop. Spacious Living Room With Gas Fireplace And Large Windows, Walk Out To Backyard. Primary Bedroom With 4 Pcs Ensuite. Finished Basement With Large Open Space For Your Design And 3 Pcs Washroom Perfect For Recreation Room. 2 Mins Walk To School Stephen Lewis Secondary School. 5 Min Walk To North Thornhill Community Center With Gyms, Swimming Pools, And Lots Of Programs For Adults And Kids. 5-Min Driving To Go Train Station, Hwy 7 & 407. Close To All Amenities, Supermarkets, Parks, Shopping And Everything. (id:61852)
Open House
This property has open houses!
2:00 pm
Ends at:4:00 pm
2:00 pm
Ends at:4:00 pm
2:00 pm
Ends at:4:00 pm
2:00 pm
Ends at:4:00 pm
Property Details
| MLS® Number | N12162776 |
| Property Type | Single Family |
| Community Name | Patterson |
| AmenitiesNearBy | Park, Place Of Worship, Public Transit |
| EquipmentType | Water Heater |
| ParkingSpaceTotal | 2 |
| RentalEquipmentType | Water Heater |
Building
| BathroomTotal | 4 |
| BedroomsAboveGround | 3 |
| BedroomsTotal | 3 |
| Age | 16 To 30 Years |
| Amenities | Fireplace(s) |
| BasementDevelopment | Finished |
| BasementType | N/a (finished) |
| ConstructionStyleAttachment | Semi-detached |
| CoolingType | Central Air Conditioning |
| ExteriorFinish | Brick |
| FireProtection | Smoke Detectors, Monitored Alarm |
| FireplacePresent | Yes |
| FlooringType | Hardwood, Ceramic, Carpeted |
| FoundationType | Concrete |
| HalfBathTotal | 1 |
| HeatingFuel | Natural Gas |
| HeatingType | Forced Air |
| StoriesTotal | 2 |
| SizeInterior | 1500 - 2000 Sqft |
| Type | House |
| UtilityWater | Municipal Water |
Parking
| Attached Garage | |
| Garage |
Land
| Acreage | No |
| LandAmenities | Park, Place Of Worship, Public Transit |
| Sewer | Sanitary Sewer |
| SizeDepth | 100 Ft ,8 In |
| SizeFrontage | 22 Ft ,6 In |
| SizeIrregular | 22.5 X 100.7 Ft |
| SizeTotalText | 22.5 X 100.7 Ft|under 1/2 Acre |
| ZoningDescription | * See Virtual Tour * |
Rooms
| Level | Type | Length | Width | Dimensions |
|---|---|---|---|---|
| Second Level | Primary Bedroom | 5.56 m | 3.45 m | 5.56 m x 3.45 m |
| Second Level | Bedroom 2 | 4.2 m | 3 m | 4.2 m x 3 m |
| Second Level | Bedroom 3 | 3.61 m | 2.41 m | 3.61 m x 2.41 m |
| Main Level | Family Room | 5.11 m | 3.3 m | 5.11 m x 3.3 m |
| Main Level | Dining Room | 3.03 m | 2.44 m | 3.03 m x 2.44 m |
| Main Level | Kitchen | 3.98 m | 2.55 m | 3.98 m x 2.55 m |
https://www.realtor.ca/real-estate/28344142/27-spring-arbour-road-vaughan-patterson-patterson
Interested?
Contact us for more information
Yuchao Qing
Salesperson
7481 Woodbine Ave #203
Markham, Ontario L3R 2W1






























