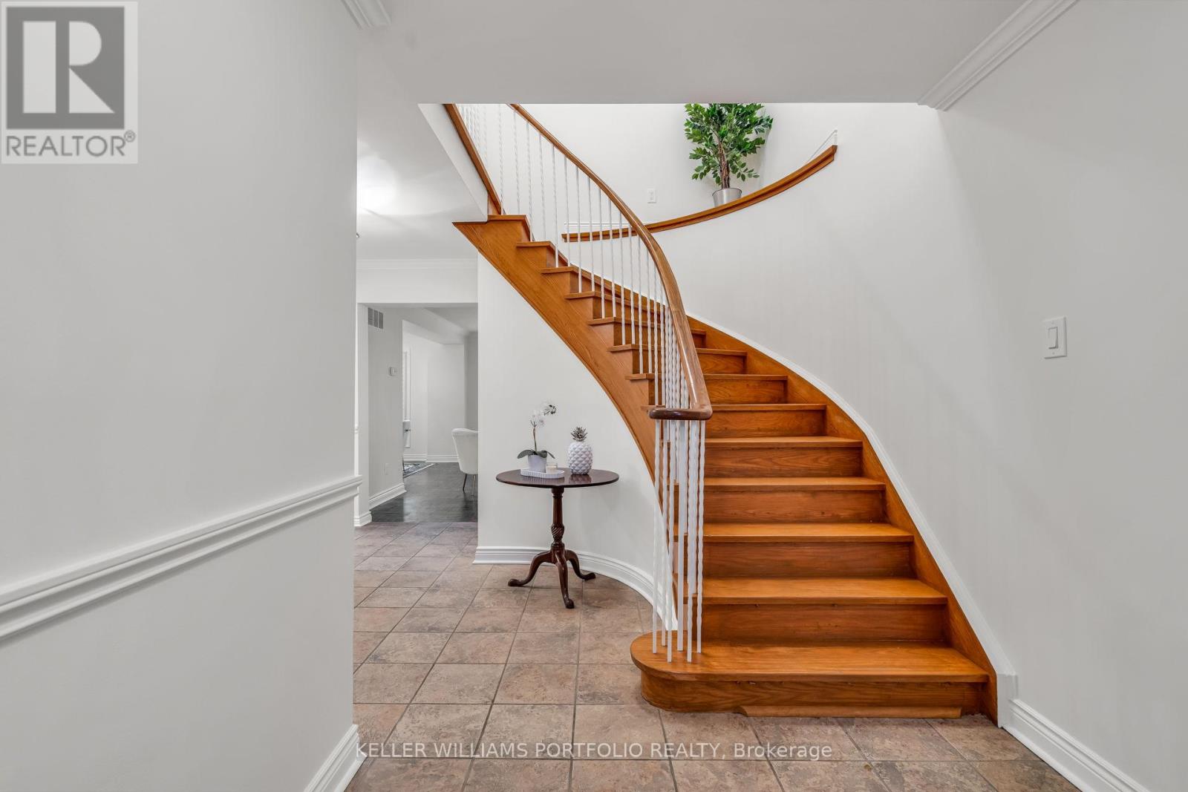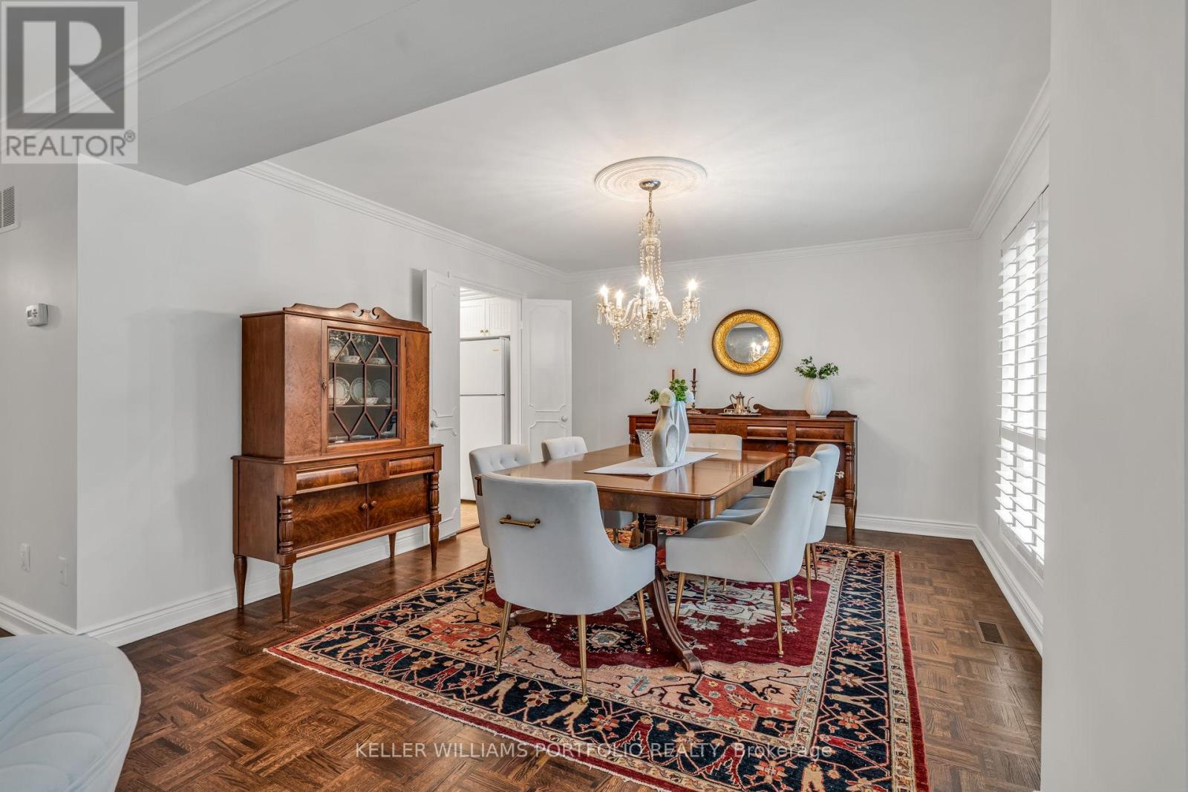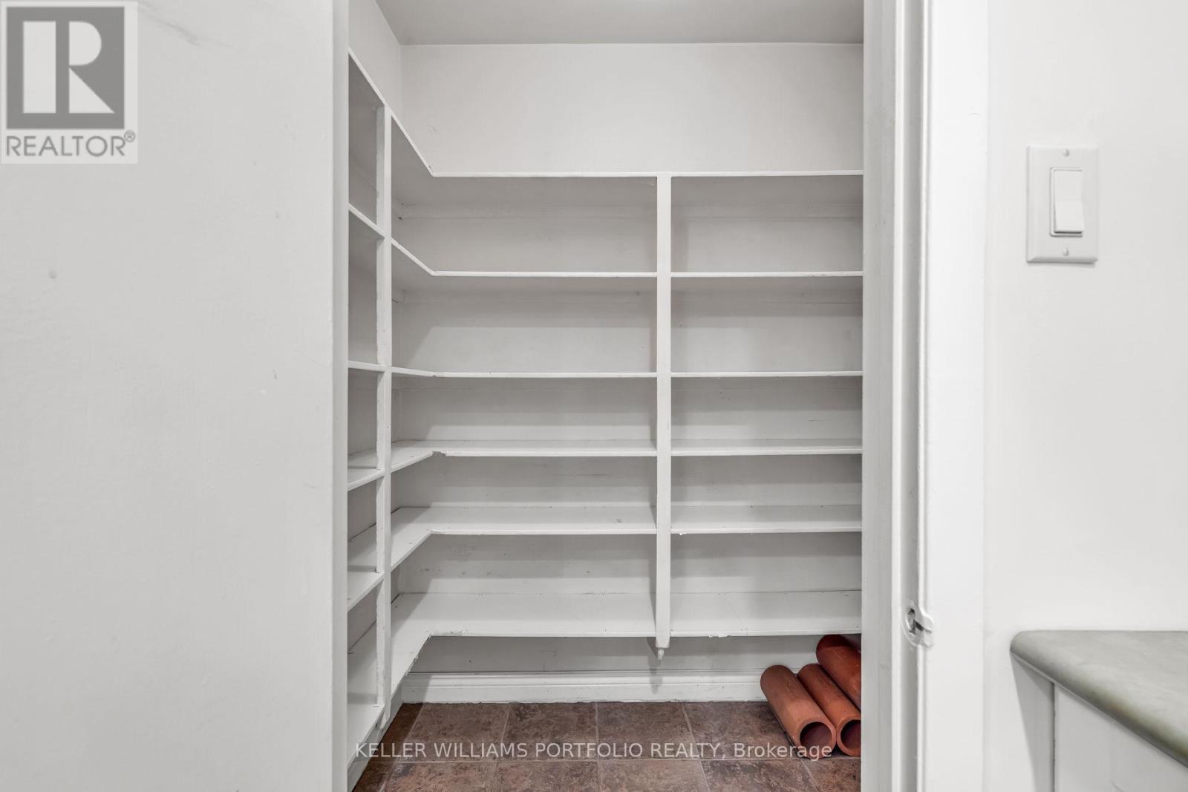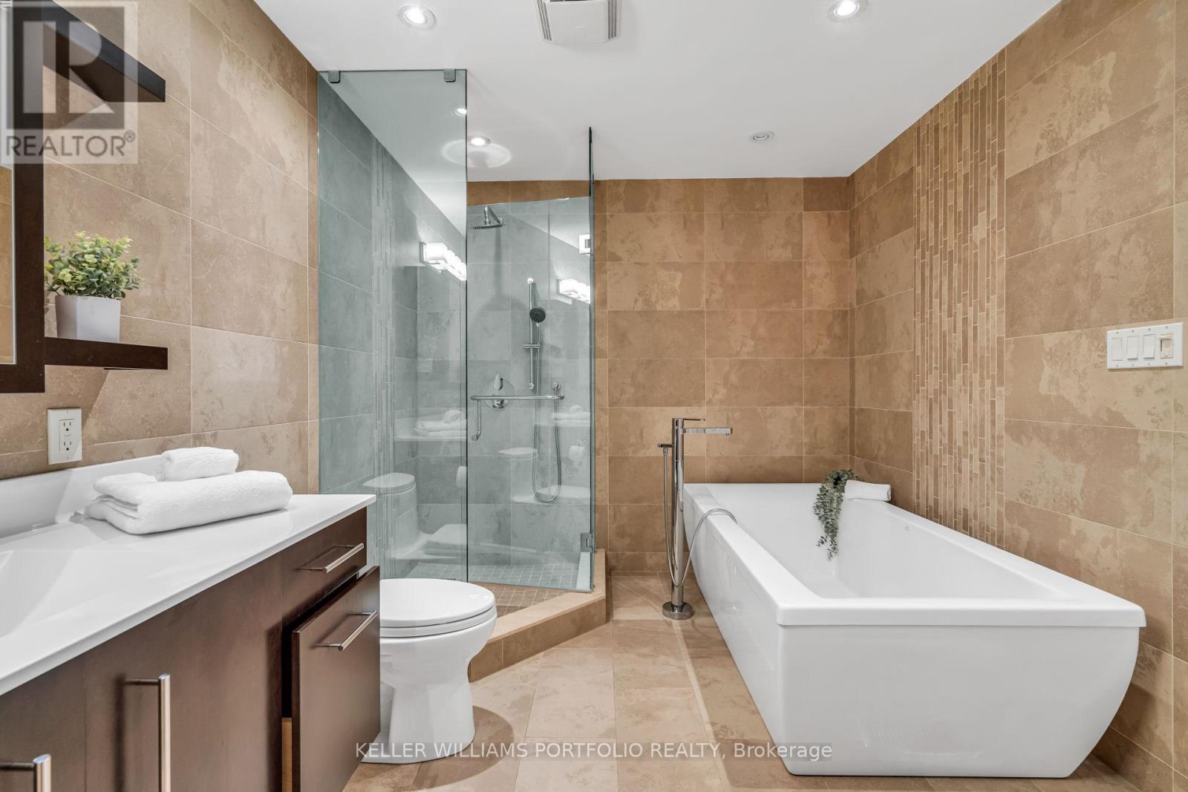27 Snowshoe Mill Way Toronto, Ontario M2L 1T4
$1,418,000Maintenance, Common Area Maintenance, Insurance, Water, Parking
$1,735.29 Monthly
Maintenance, Common Area Maintenance, Insurance, Water, Parking
$1,735.29 MonthlyNestled in the Quaint Community of Prestigious Bayview Mills, you will find this beauty!!! Located just south of the 401 and minutes away from the Yonge Street subway line, this is the perfect Condo alternative. An ideal property for the downsizer searching for a pied-a-terre in the city. Directly across from shopping at York Mills/Bayview, easy commute to downtown and close to The Granite Club, Cricket Club and The Donalda Club. An extraordinarily spacious 2 Storey, 4 Bedroom Townhouse with a much sought after 2 Car Garage. Private and secluded, your own oasis in the heart of Midtown. Don't miss this hidden gem, it is sure to impress!!! (id:61852)
Open House
This property has open houses!
2:00 pm
Ends at:4:00 pm
Property Details
| MLS® Number | C12067107 |
| Property Type | Single Family |
| Community Name | St. Andrew-Windfields |
| AmenitiesNearBy | Hospital, Public Transit, Place Of Worship, Park |
| CommunityFeatures | Pet Restrictions |
| EquipmentType | None |
| ParkingSpaceTotal | 4 |
| RentalEquipmentType | None |
| Structure | Patio(s) |
Building
| BathroomTotal | 3 |
| BedroomsAboveGround | 4 |
| BedroomsTotal | 4 |
| Age | 51 To 99 Years |
| Appliances | Garage Door Opener Remote(s), Water Heater, All, Dishwasher, Dryer, Stove, Washer, Refrigerator |
| BasementDevelopment | Finished |
| BasementType | Full (finished) |
| CoolingType | Central Air Conditioning |
| ExteriorFinish | Brick |
| FlooringType | Parquet, Carpeted, Concrete, Ceramic |
| HalfBathTotal | 1 |
| HeatingFuel | Natural Gas |
| HeatingType | Forced Air |
| StoriesTotal | 2 |
| SizeInterior | 1600 - 1799 Sqft |
| Type | Row / Townhouse |
Parking
| Attached Garage | |
| Garage |
Land
| Acreage | No |
| LandAmenities | Hospital, Public Transit, Place Of Worship, Park |
| SurfaceWater | River/stream |
Rooms
| Level | Type | Length | Width | Dimensions |
|---|---|---|---|---|
| Second Level | Primary Bedroom | 4.01 m | 4.35 m | 4.01 m x 4.35 m |
| Second Level | Bedroom 2 | 3.76 m | 3.11 m | 3.76 m x 3.11 m |
| Second Level | Bedroom 3 | 4.01 m | 4.12 m | 4.01 m x 4.12 m |
| Second Level | Bedroom 4 | 3.76 m | 3.06 m | 3.76 m x 3.06 m |
| Basement | Cold Room | 2.29 m | 1.46 m | 2.29 m x 1.46 m |
| Basement | Utility Room | 3.88 m | 4.9 m | 3.88 m x 4.9 m |
| Basement | Recreational, Games Room | 7.87 m | 5.03 m | 7.87 m x 5.03 m |
| Main Level | Living Room | 3.91 m | 5.3 m | 3.91 m x 5.3 m |
| Main Level | Dining Room | 3.95 m | 3.55 m | 3.95 m x 3.55 m |
| Main Level | Kitchen | 3.85 m | 3.54 m | 3.85 m x 3.54 m |
| Main Level | Pantry | 0.83 m | 1.32 m | 0.83 m x 1.32 m |
| Main Level | Foyer | 3.92 m | 5.94 m | 3.92 m x 5.94 m |
Interested?
Contact us for more information
Susan Higgins
Salesperson
3284 Yonge Street #100
Toronto, Ontario M4N 3M7


































