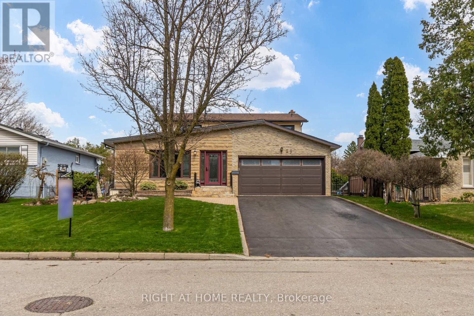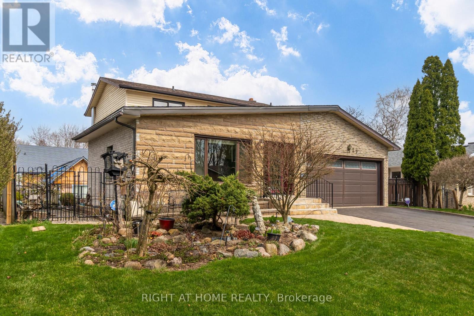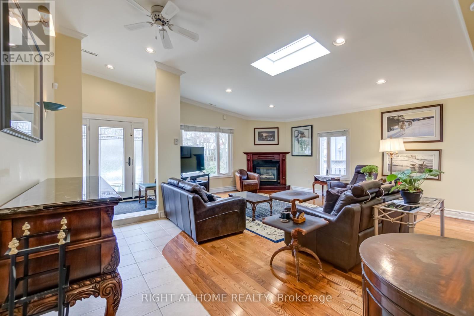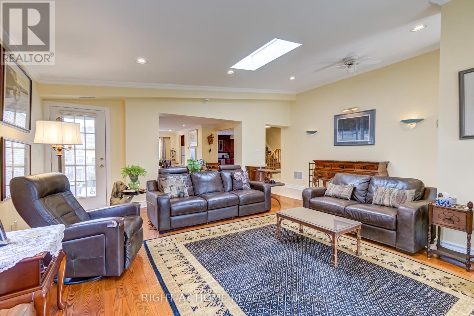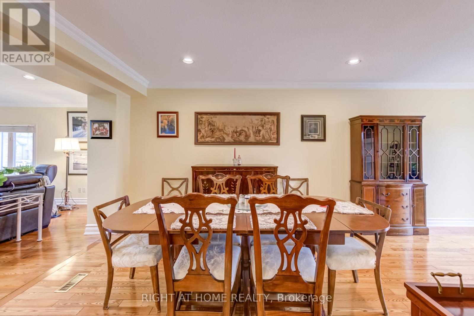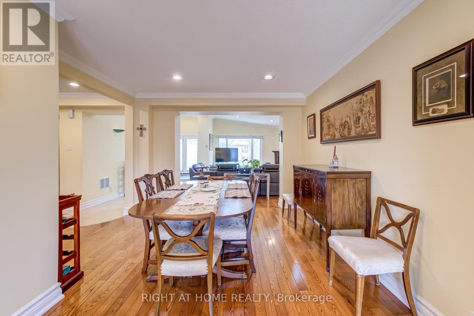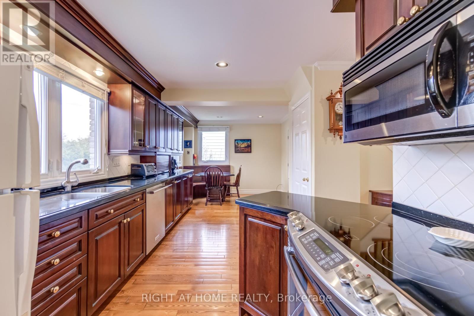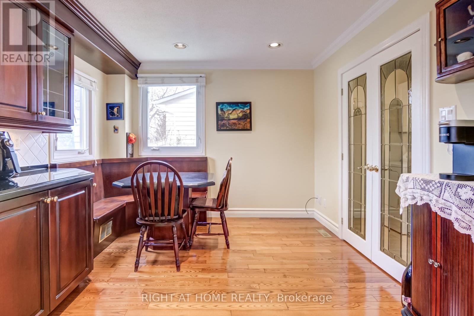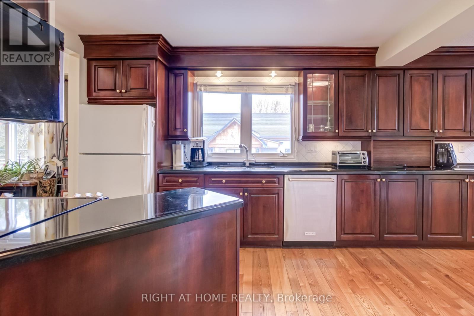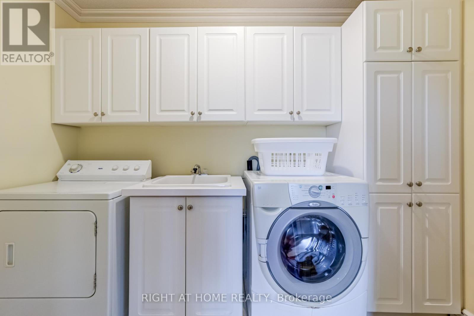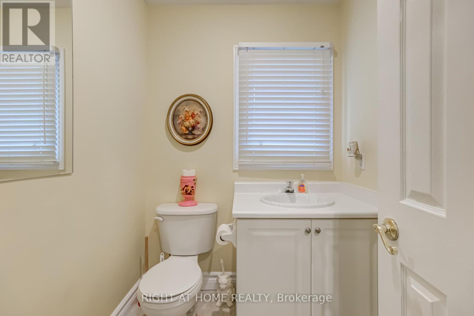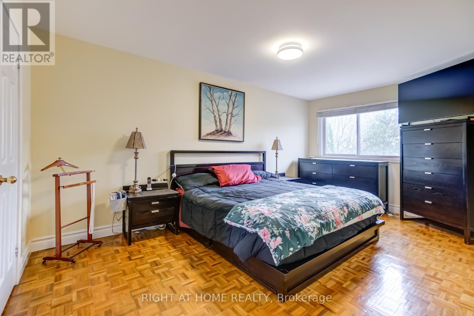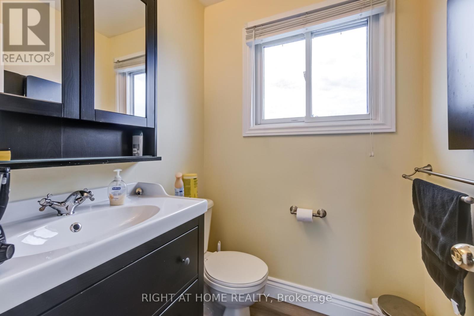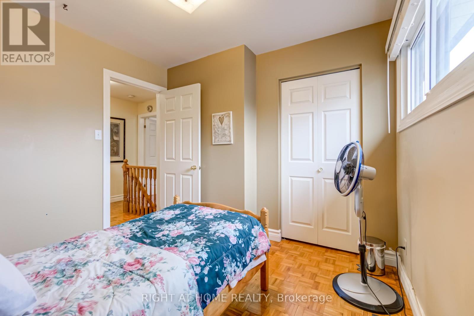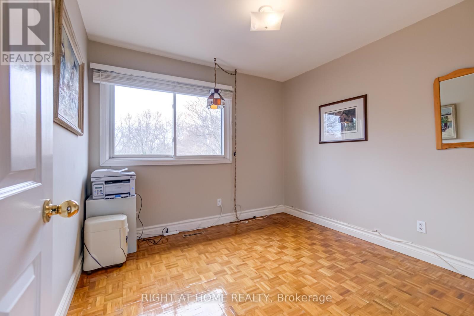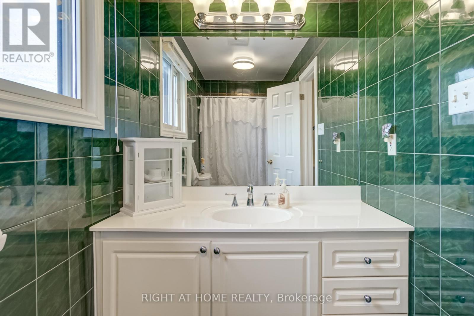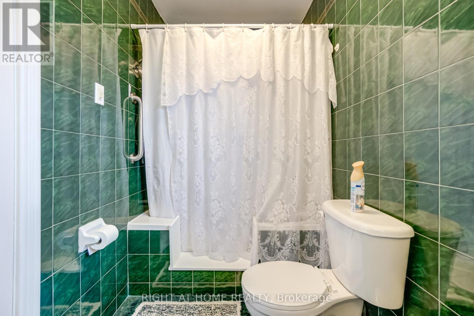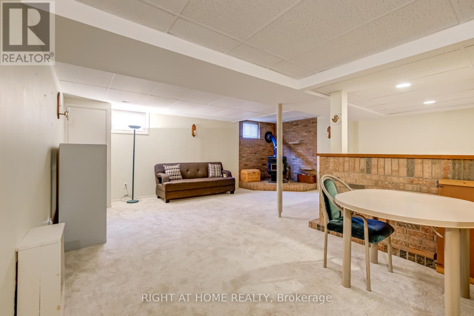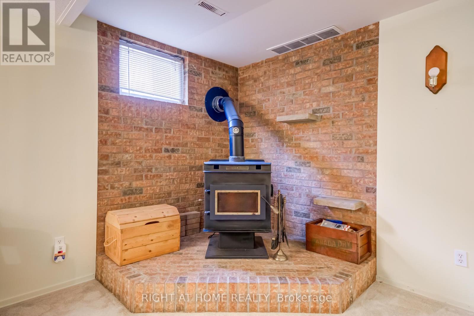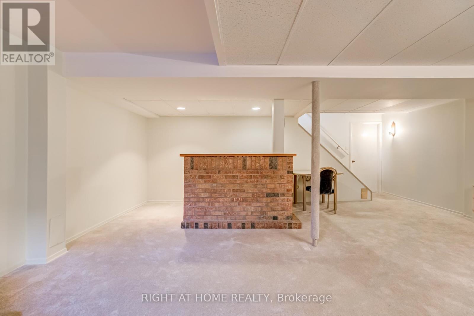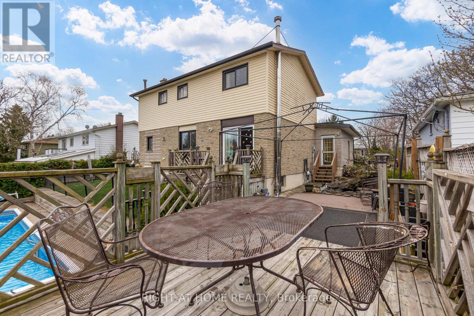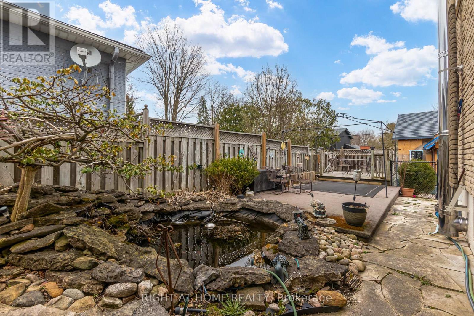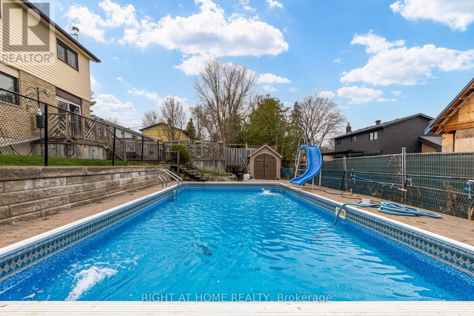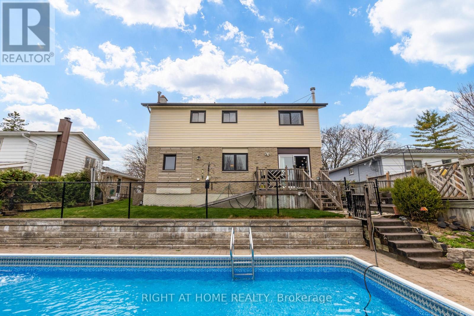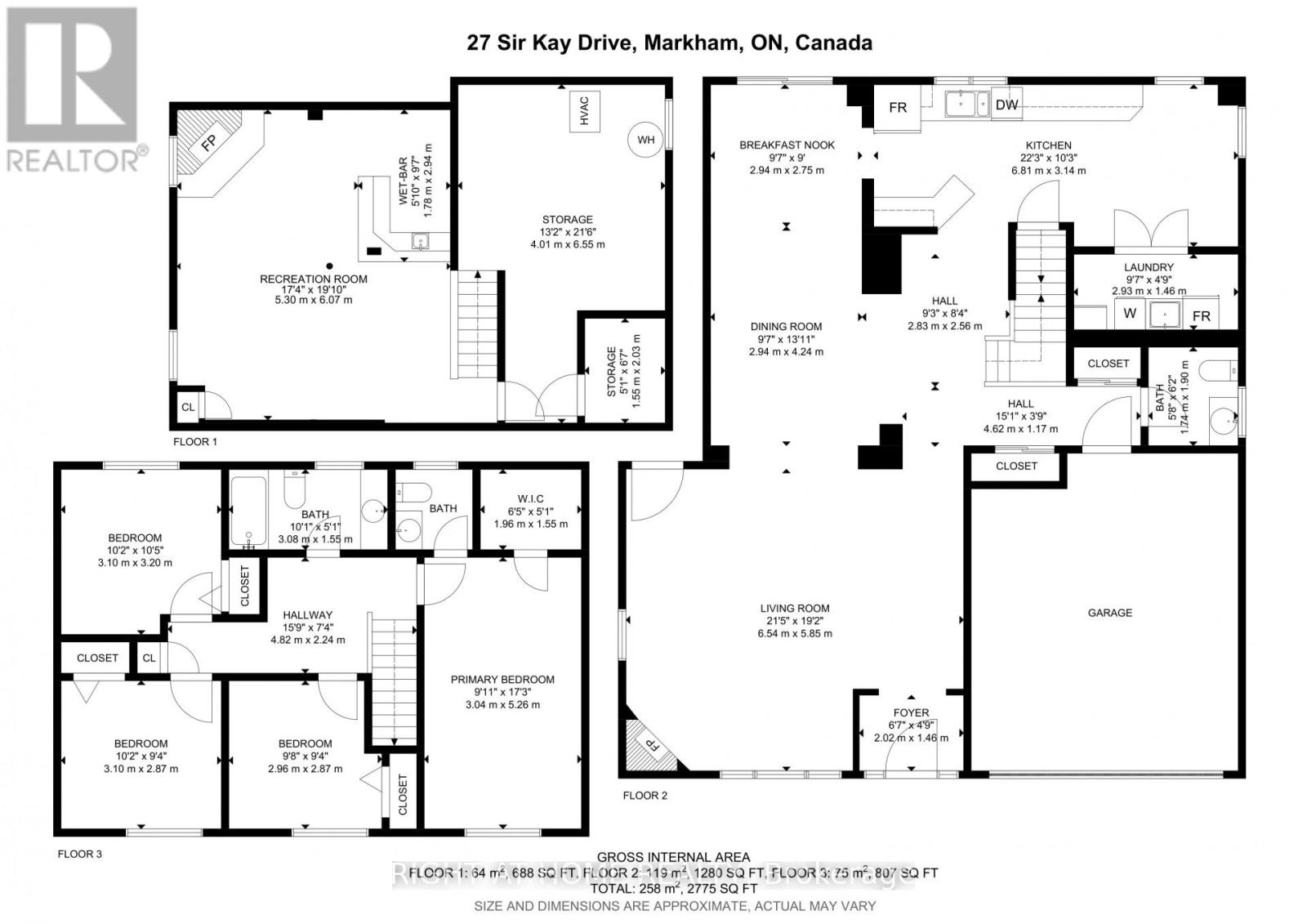27 Sir Kay Drive Markham, Ontario L3P 2Y9
$1,229,000
Welcome to this charming 4-bedroom family home, ideally situated on a quiet street in one of Markham's most sought-after neighbourhoods. Lovingly maintained by the same owners for nearly 50 years, this property offers over 2,000 sq. ft. of above-ground living space. Meticulously maintained and exceptionally clean, the home offers a solid foundation to move in as is, or an excellent opportunity to update and customize to your own style and taste. A great community with Reesor Park P.S. and M.D.H.S. Markham Tennis Club all just a short walking distance. The Markham Stouffville Hospital, grocery stores and highway access are all within minutes (id:61852)
Property Details
| MLS® Number | N12402851 |
| Property Type | Single Family |
| Community Name | Markham Village |
| EquipmentType | Water Heater |
| ParkingSpaceTotal | 6 |
| PoolType | Inground Pool |
| RentalEquipmentType | Water Heater |
Building
| BathroomTotal | 3 |
| BedroomsAboveGround | 4 |
| BedroomsTotal | 4 |
| Amenities | Fireplace(s) |
| Appliances | Central Vacuum, All, Freezer, Window Coverings, Refrigerator |
| BasementDevelopment | Partially Finished |
| BasementType | N/a (partially Finished) |
| ConstructionStyleAttachment | Detached |
| CoolingType | Central Air Conditioning |
| ExteriorFinish | Brick, Vinyl Siding |
| FireProtection | Alarm System |
| FireplacePresent | Yes |
| FireplaceTotal | 2 |
| FireplaceType | Woodstove |
| FlooringType | Hardwood |
| FoundationType | Block |
| HalfBathTotal | 2 |
| HeatingFuel | Natural Gas |
| HeatingType | Forced Air |
| StoriesTotal | 2 |
| SizeInterior | 1500 - 2000 Sqft |
| Type | House |
| UtilityWater | Municipal Water |
Parking
| Attached Garage | |
| Garage |
Land
| Acreage | No |
| Sewer | Sanitary Sewer |
| SizeDepth | 110 Ft |
| SizeFrontage | 60 Ft |
| SizeIrregular | 60 X 110 Ft |
| SizeTotalText | 60 X 110 Ft |
Rooms
| Level | Type | Length | Width | Dimensions |
|---|---|---|---|---|
| Second Level | Primary Bedroom | 3.04 m | 5.26 m | 3.04 m x 5.26 m |
| Second Level | Bedroom 2 | 2.96 m | 2.87 m | 2.96 m x 2.87 m |
| Second Level | Bedroom 3 | 3.1 m | 2.87 m | 3.1 m x 2.87 m |
| Second Level | Bedroom 4 | 3.1 m | 3.2 m | 3.1 m x 3.2 m |
| Basement | Recreational, Games Room | 5.3 m | 6.55 m | 5.3 m x 6.55 m |
| Basement | Utility Room | 4.01 m | 6.55 m | 4.01 m x 6.55 m |
| Main Level | Great Room | 6.54 m | 5.85 m | 6.54 m x 5.85 m |
| Main Level | Dining Room | 6.99 m | 2.94 m | 6.99 m x 2.94 m |
| Main Level | Kitchen | 6.81 m | 3.14 m | 6.81 m x 3.14 m |
https://www.realtor.ca/real-estate/28861112/27-sir-kay-drive-markham-markham-village-markham-village
Interested?
Contact us for more information
Evan Shkolnik
Salesperson
480 Eglinton Ave West #30, 106498
Mississauga, Ontario L5R 0G2
