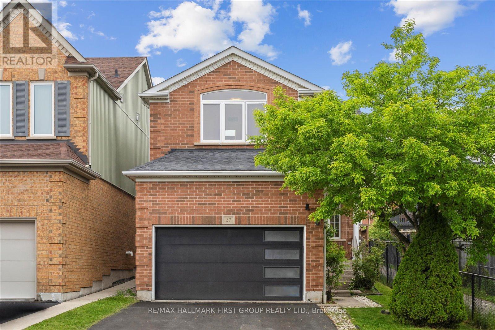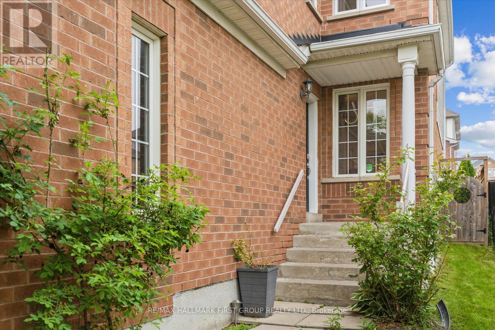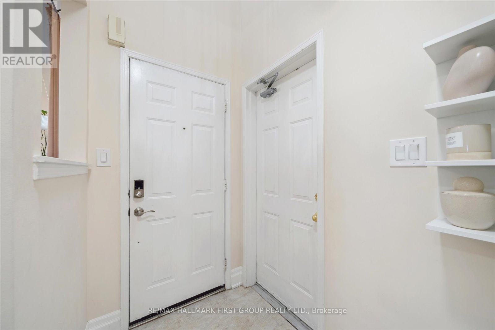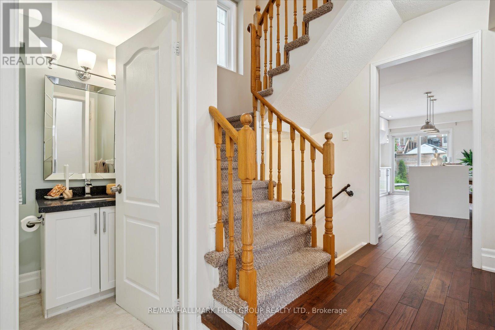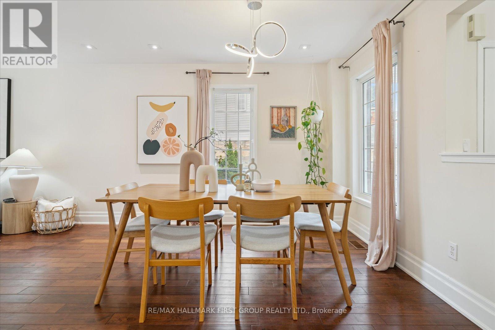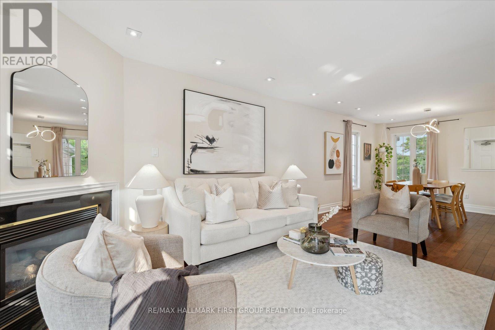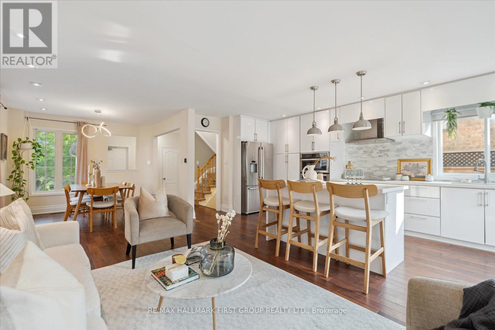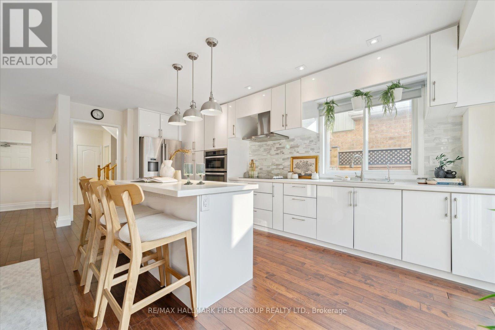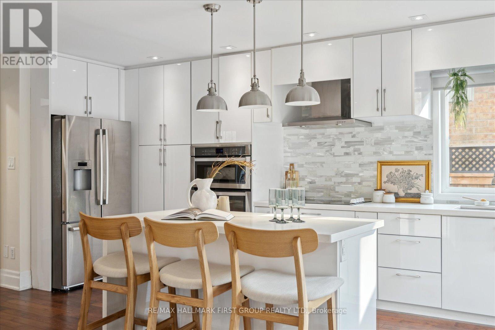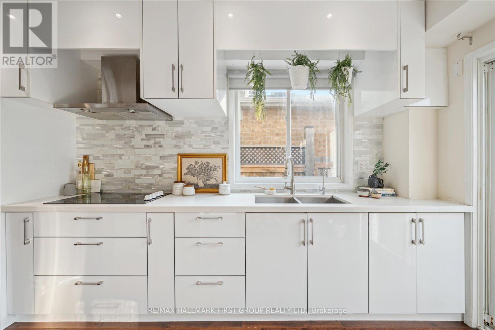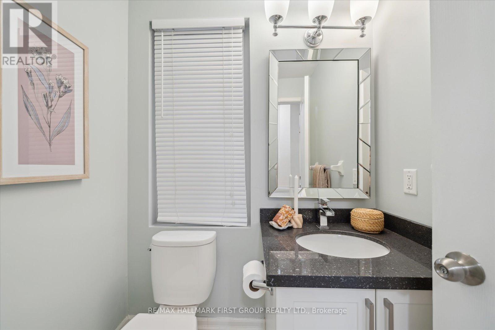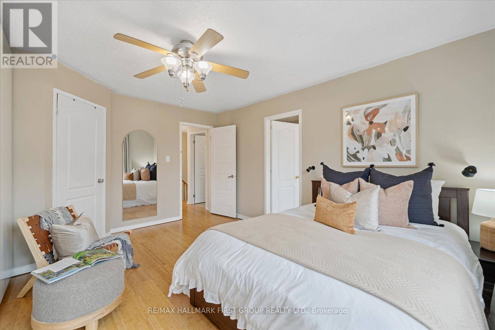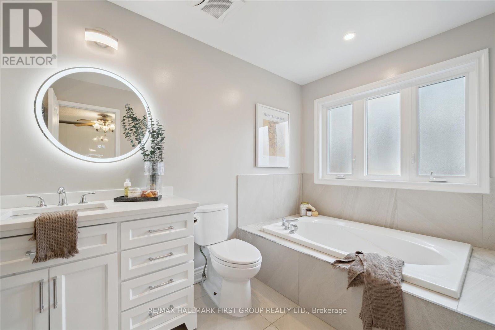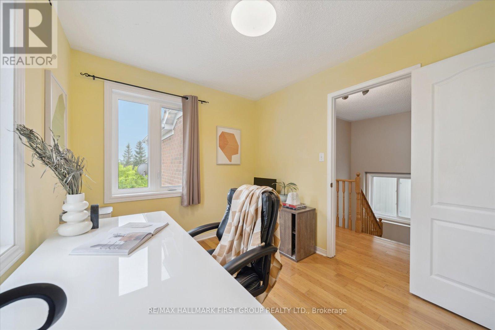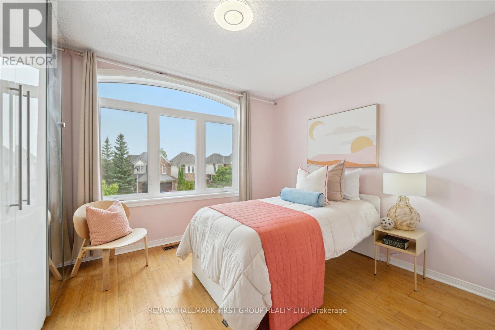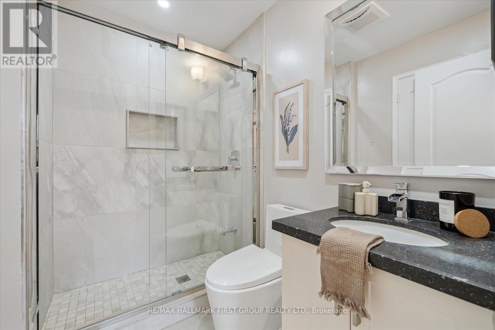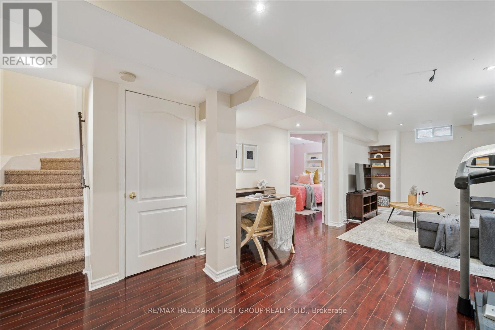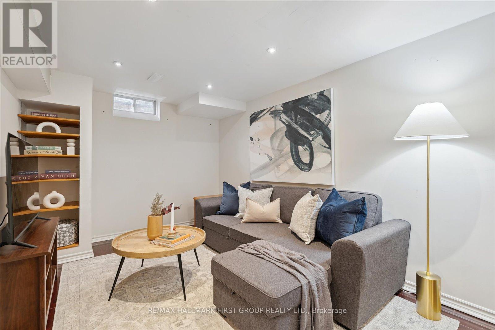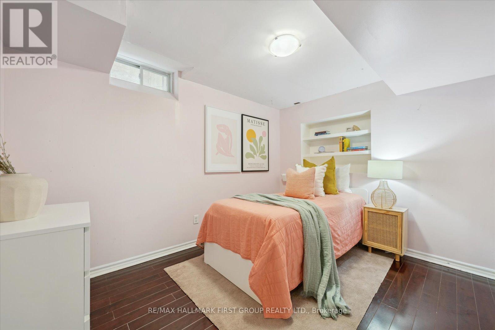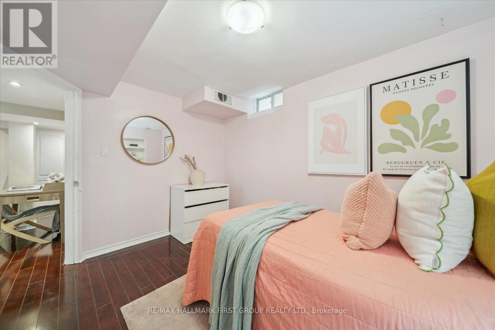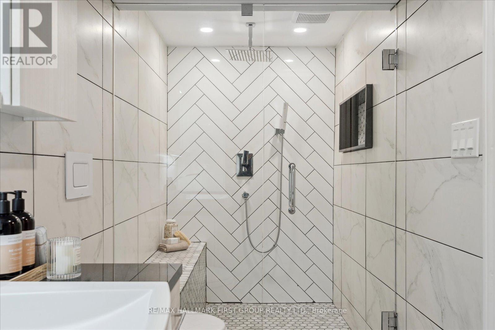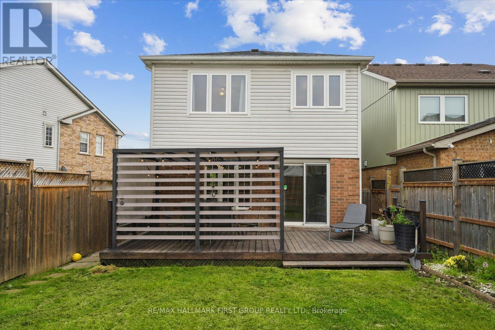27 Shenandoah Drive Whitby, Ontario L1P 1S9
$974,898
Live in the Heart of Williamsburg! This thoughtfully updated 3+1 bedroom, 4-bathroom home blends modern style with family-friendly function. The renovated kitchen impresses with a waterfall quartz island, stone countertops, striking backsplash, stainless steel appliances, and pot lights. Hand-carved hardwood floors bring warmth and character to the dining space, while the upper-level bedrooms are enhanced by unique bamboo flooring and ample room for rest and relaxation. Enjoy the practicality of second-floor laundry and unwind in the serene primary suite, complete with a spa-inspired ensuite featuring a deep soaker tub and separate walk-in shower. The finished basement adds even more living space with a generous office area, rich dark laminate flooring, pot lights, and a stylish 3-piece bathroom with a sleek glass shower. Step into the private backyard oasis, complete with a large deck, aluminum pergola, and a fully fenced yard that is perfect for summer lounging or weekend barbecues. (id:61852)
Property Details
| MLS® Number | E12206281 |
| Property Type | Single Family |
| Community Name | Williamsburg |
| AmenitiesNearBy | Public Transit, Schools, Park |
| CommunityFeatures | Community Centre, School Bus |
| ParkingSpaceTotal | 3 |
Building
| BathroomTotal | 4 |
| BedroomsAboveGround | 3 |
| BedroomsBelowGround | 1 |
| BedroomsTotal | 4 |
| Amenities | Fireplace(s) |
| Appliances | Range, Water Heater - Tankless, Hood Fan, Microwave, Stove, Refrigerator |
| BasementDevelopment | Finished |
| BasementType | N/a (finished) |
| ConstructionStyleAttachment | Link |
| CoolingType | Central Air Conditioning |
| ExteriorFinish | Brick, Vinyl Siding |
| FireplacePresent | Yes |
| FlooringType | Hardwood, Bamboo, Laminate |
| FoundationType | Concrete |
| HalfBathTotal | 1 |
| HeatingFuel | Natural Gas |
| HeatingType | Forced Air |
| StoriesTotal | 2 |
| SizeInterior | 1500 - 2000 Sqft |
| Type | House |
| UtilityWater | Municipal Water |
Parking
| Attached Garage | |
| Garage |
Land
| Acreage | No |
| LandAmenities | Public Transit, Schools, Park |
| Sewer | Sanitary Sewer |
| SizeDepth | 105 Ft ,7 In |
| SizeFrontage | 30 Ft ,7 In |
| SizeIrregular | 30.6 X 105.6 Ft |
| SizeTotalText | 30.6 X 105.6 Ft |
| SurfaceWater | River/stream |
Rooms
| Level | Type | Length | Width | Dimensions |
|---|---|---|---|---|
| Second Level | Primary Bedroom | 4.594 m | 3.355 m | 4.594 m x 3.355 m |
| Second Level | Bedroom 2 | 3.084 m | 3.669 m | 3.084 m x 3.669 m |
| Second Level | Bedroom 3 | 2.618 m | 3.053 m | 2.618 m x 3.053 m |
| Second Level | Laundry Room | 1.77 m | 2.196 m | 1.77 m x 2.196 m |
| Basement | Recreational, Games Room | 8.124 m | 3.507 m | 8.124 m x 3.507 m |
| Basement | Bedroom 4 | 3.494 m | 2.663 m | 3.494 m x 2.663 m |
| Main Level | Dining Room | 3.043 m | 3.409 m | 3.043 m x 3.409 m |
| Main Level | Living Room | 5 m | 3 m | 5 m x 3 m |
| Main Level | Kitchen | 3.113 m | 5.896 m | 3.113 m x 5.896 m |
https://www.realtor.ca/real-estate/28437868/27-shenandoah-drive-whitby-williamsburg-williamsburg
Interested?
Contact us for more information
Mary Roy
Broker
314 Harwood Ave South #200
Ajax, Ontario L1S 2J1
Ornella Bacon
Broker
314 Harwood Ave South #200
Ajax, Ontario L1S 2J1
