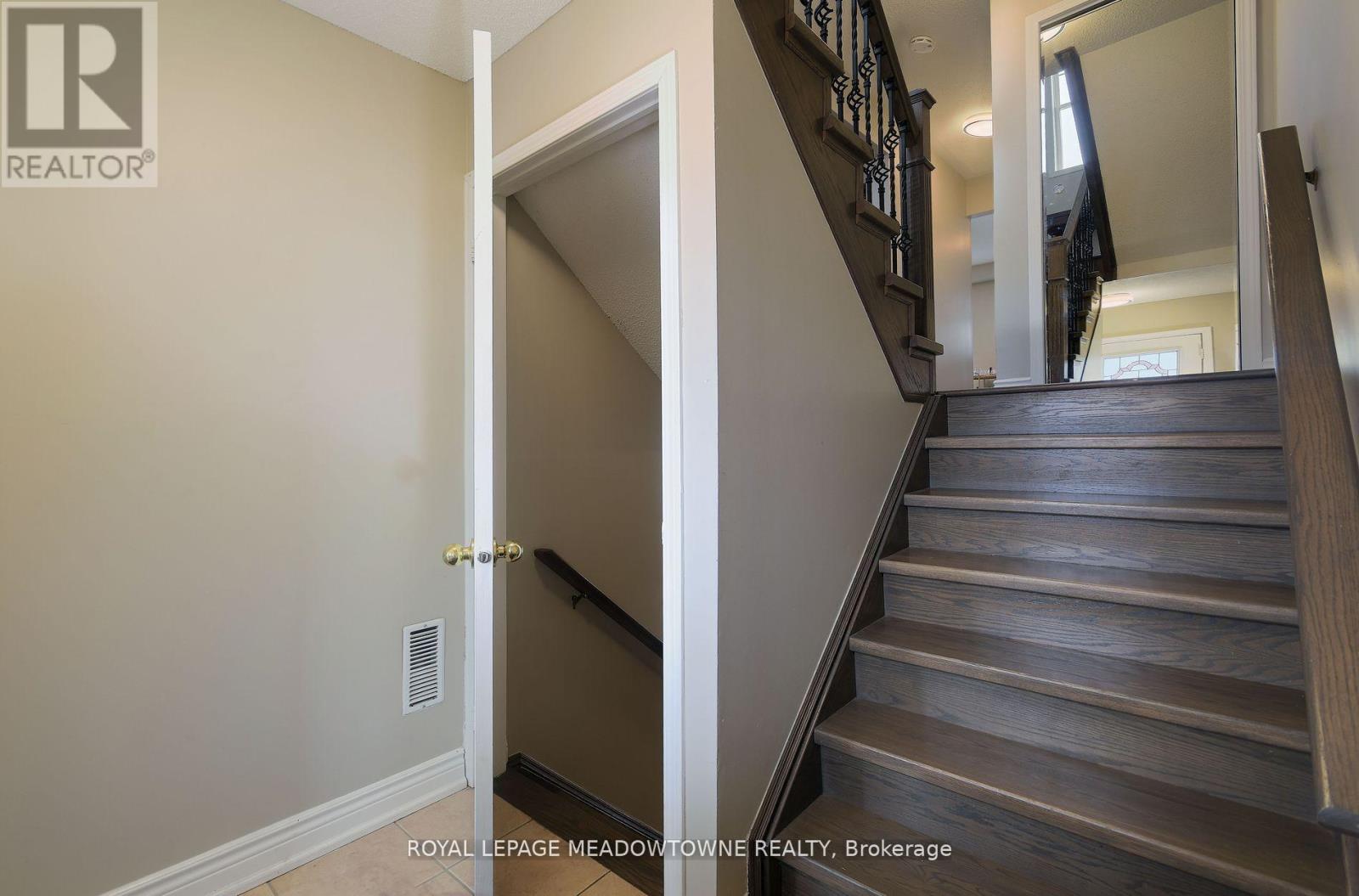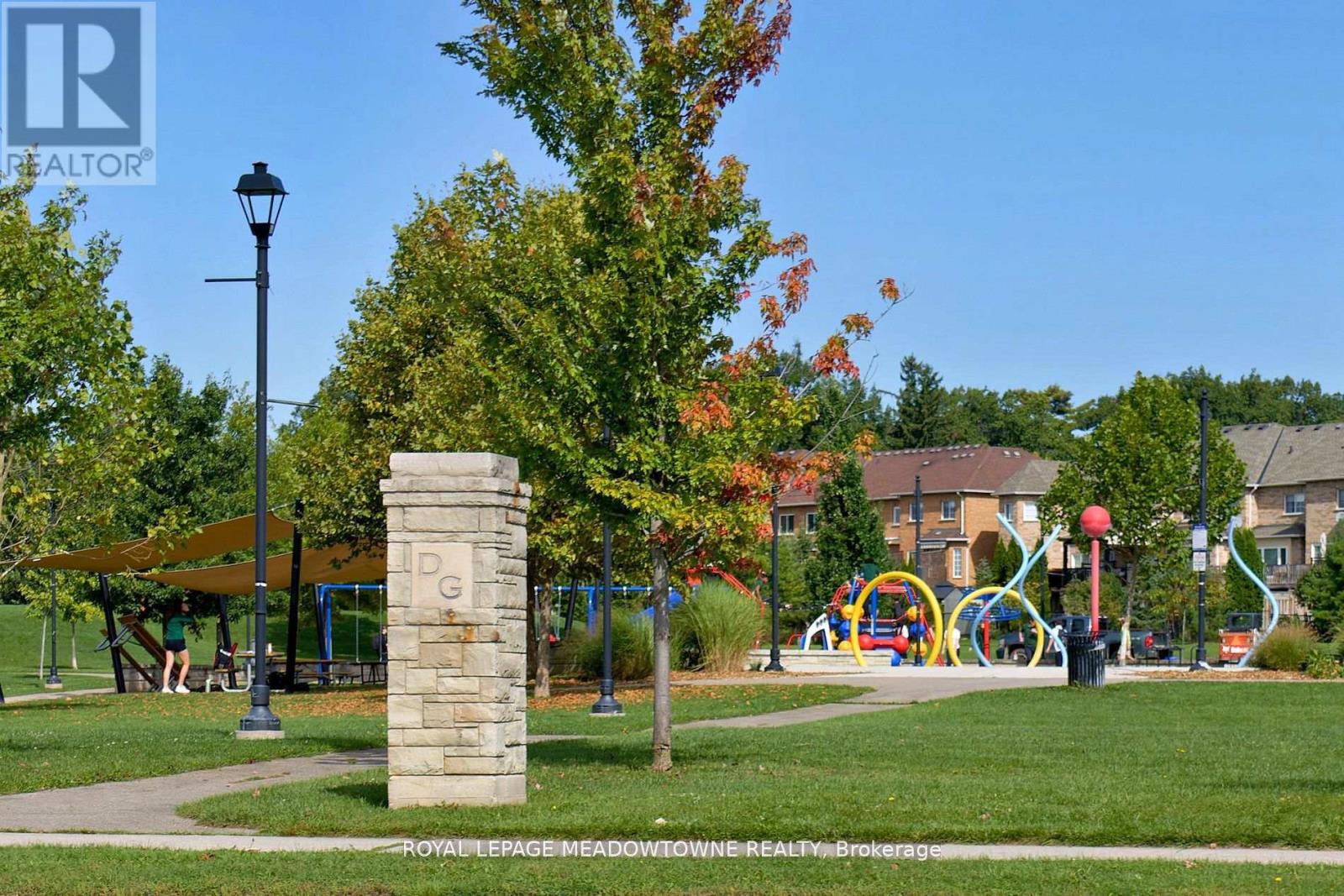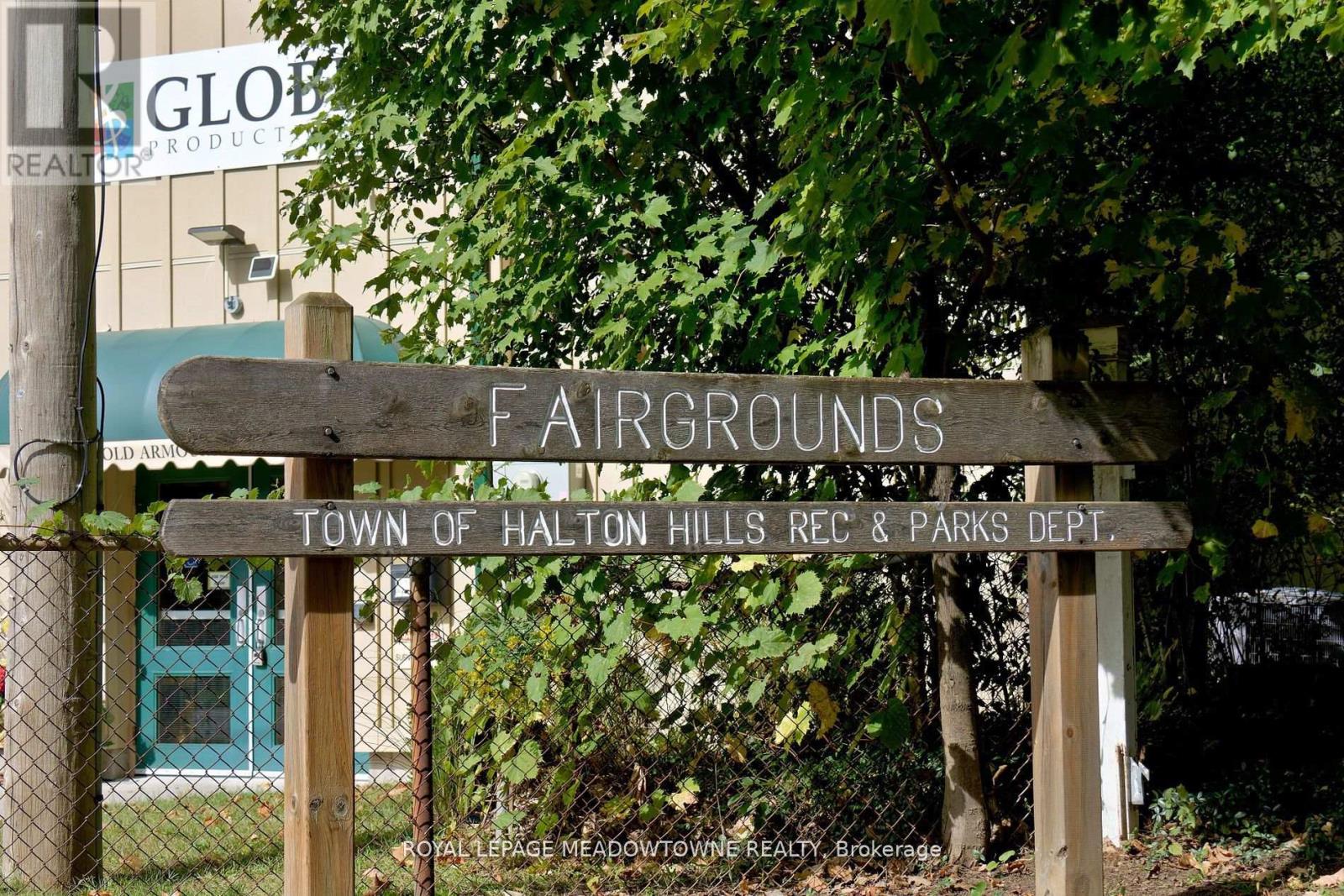27 Seed House Lane Halton Hills, Ontario L7G 6K2
$839,900Maintenance, Parcel of Tied Land
$117.19 Monthly
Maintenance, Parcel of Tied Land
$117.19 MonthlyFabulous Family Townhome in Prime Georgetown! This beautifully upgraded townhome offers the perfect blend of modern style, convenience, and comfort. Located just a short walk from Georgetown Marketplace with 70+ stores and services, top-rated public and private schools, parks, and trails, this home is ideal for families and professionals alike. Enjoy easy access to Highways 7, 407, and 401, plus the GO Station for effortless commuting. Thoughtfully updated, this home features a newer roof, gas line for the stove, and freshly caulked exterior windows for improved efficiency. Inside, you'll find stunning maple hardwood floors and an elegant wrought iron staircase, all enhanced by LED ceiling lights throughout most of the home. The walkout basement adds valuable living space with direct access to the fully fenced backyard, complete with a deck and garden perfect for entertaining or relaxing. Enjoy the convenience of direct access to the home from the garage, as well as a separate door leading to the private backyard, making maintenance that much easier. Additional highlights include newer stainless steel appliances, owned water softener, and a reverse osmosis system for pure, high-quality water. The home has been painted, features updated laundry machines, and includes a smart garage door opener for modern convenience. With a single attached garage and parking for two vehicles, this home is move-in ready and offers incredible value. Don't miss out schedule your private showing today! Total square footage is 1,609sqft including the lower level which is above grade due to the walk-out feature. The main and second floor combined is 1,354sqft.Brokerage Remarks (id:61852)
Open House
This property has open houses!
2:00 pm
Ends at:4:00 pm
Property Details
| MLS® Number | W12115434 |
| Property Type | Single Family |
| Community Name | Georgetown |
| AmenitiesNearBy | Hospital, Park, Schools |
| ParkingSpaceTotal | 2 |
Building
| BathroomTotal | 3 |
| BedroomsAboveGround | 3 |
| BedroomsTotal | 3 |
| Age | 16 To 30 Years |
| Appliances | Water Heater, Dishwasher, Dryer, Stove, Washer, Window Coverings, Refrigerator |
| BasementDevelopment | Finished |
| BasementFeatures | Walk Out |
| BasementType | N/a (finished) |
| ConstructionStyleAttachment | Attached |
| CoolingType | Central Air Conditioning |
| ExteriorFinish | Brick Facing |
| FlooringType | Hardwood, Ceramic, Laminate |
| FoundationType | Concrete |
| HalfBathTotal | 1 |
| HeatingFuel | Natural Gas |
| HeatingType | Forced Air |
| StoriesTotal | 3 |
| SizeInterior | 1100 - 1500 Sqft |
| Type | Row / Townhouse |
| UtilityWater | Municipal Water |
Parking
| Attached Garage | |
| Garage |
Land
| Acreage | No |
| FenceType | Fenced Yard |
| LandAmenities | Hospital, Park, Schools |
| Sewer | Sanitary Sewer |
| SizeDepth | 79 Ft ,3 In |
| SizeFrontage | 18 Ft ,3 In |
| SizeIrregular | 18.3 X 79.3 Ft |
| SizeTotalText | 18.3 X 79.3 Ft |
Rooms
| Level | Type | Length | Width | Dimensions |
|---|---|---|---|---|
| Second Level | Primary Bedroom | 3.17 m | 4.33 m | 3.17 m x 4.33 m |
| Second Level | Bedroom 2 | 2.56 m | 3.82 m | 2.56 m x 3.82 m |
| Second Level | Bedroom 3 | 2.58 m | 3.17 m | 2.58 m x 3.17 m |
| Basement | Recreational, Games Room | 3.04 m | 4.78 m | 3.04 m x 4.78 m |
| Main Level | Living Room | 6.51 m | 3.11 m | 6.51 m x 3.11 m |
| Main Level | Dining Room | 6.51 m | 3.11 m | 6.51 m x 3.11 m |
| Main Level | Kitchen | 2.41 m | 3.1 m | 2.41 m x 3.1 m |
| Main Level | Eating Area | 2.47 m | 2.78 m | 2.47 m x 2.78 m |
| Main Level | Family Room | 3.54 m | 2.33 m | 3.54 m x 2.33 m |
https://www.realtor.ca/real-estate/28241712/27-seed-house-lane-halton-hills-georgetown-georgetown
Interested?
Contact us for more information
Pinder Singh
Broker
6948 Financial Drive Suite A
Mississauga, Ontario L5N 8J4
Jacob Da Silva
Salesperson
6948 Financial Drive Suite A
Mississauga, Ontario L5N 8J4



















































