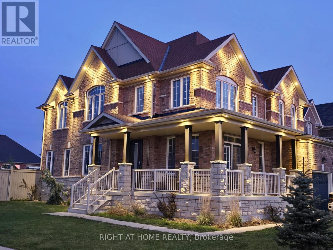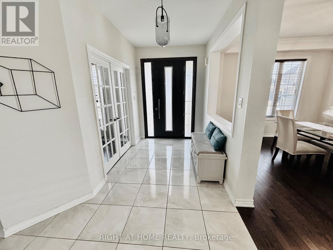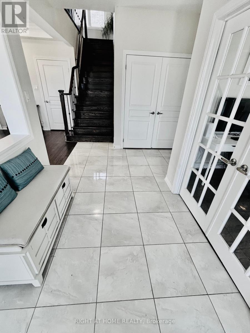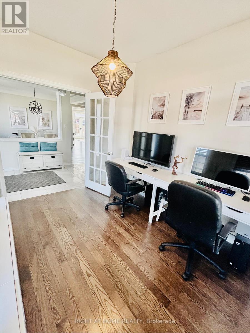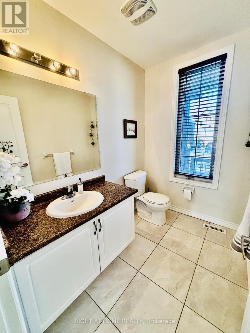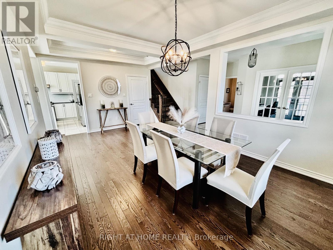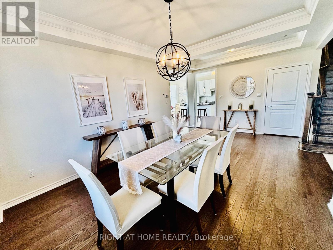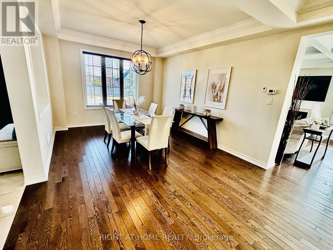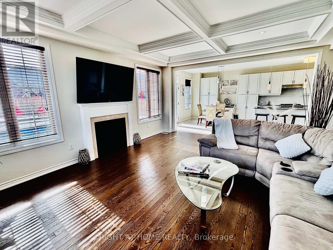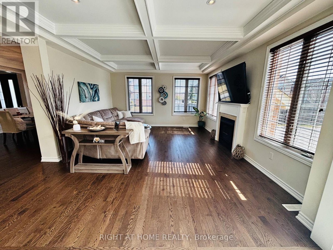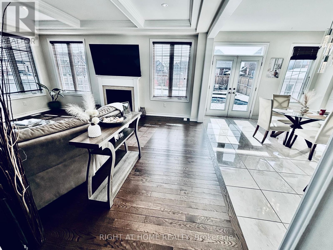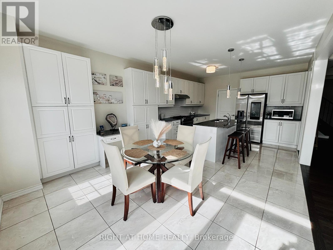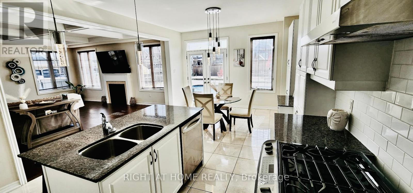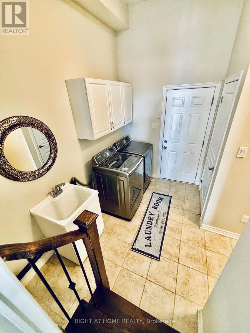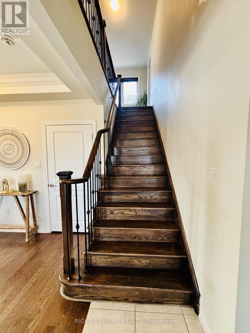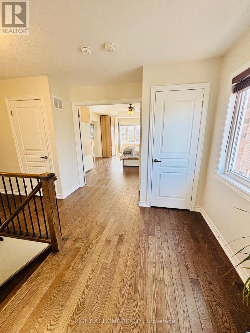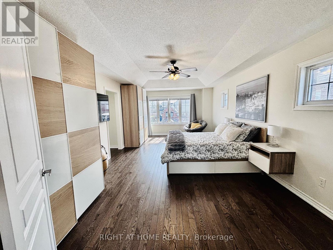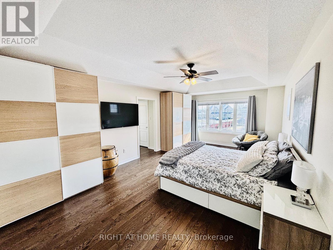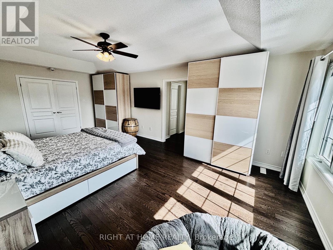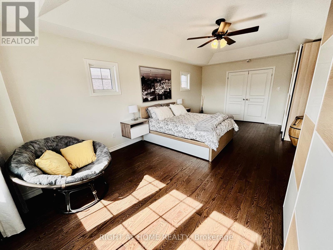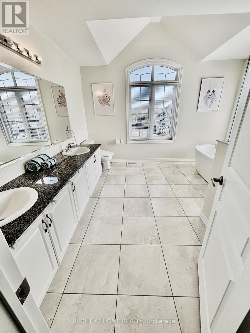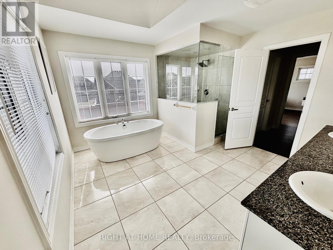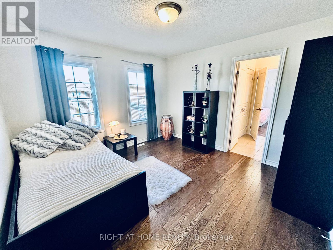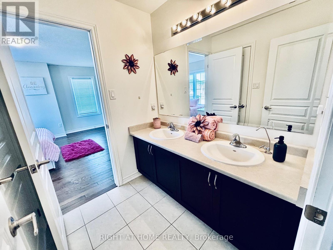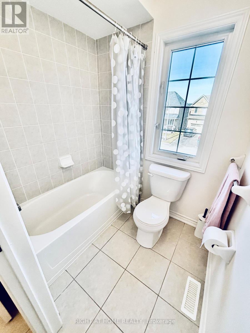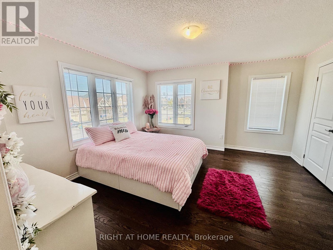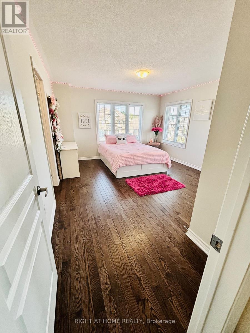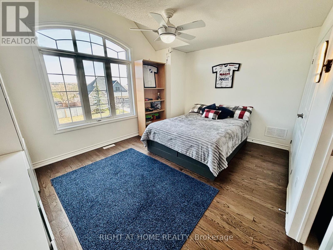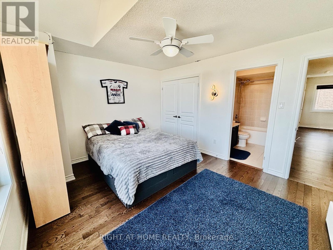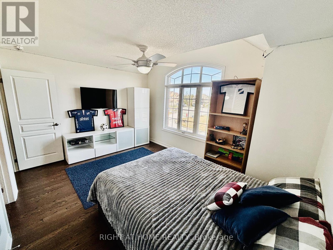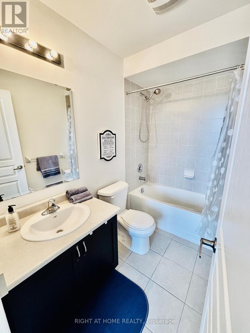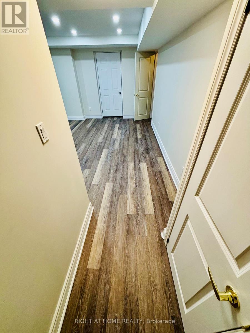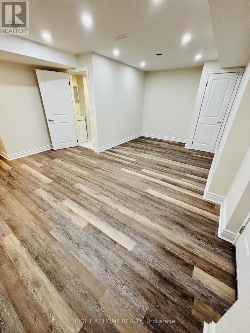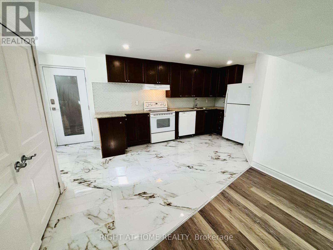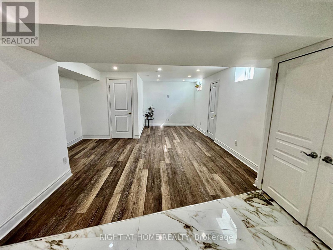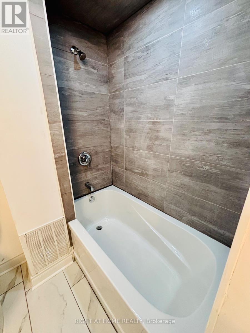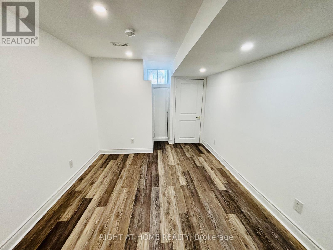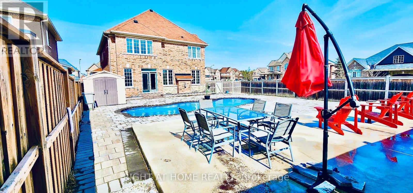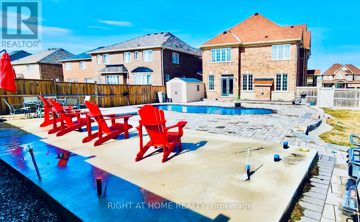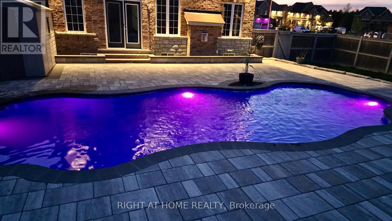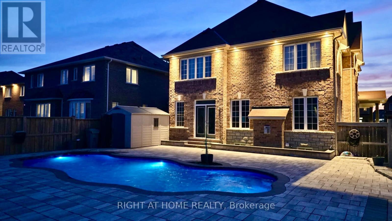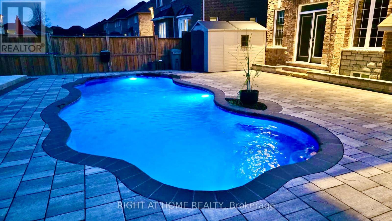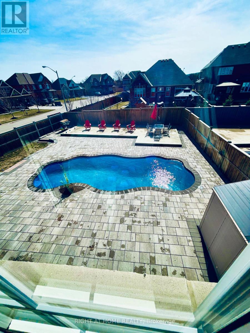27 Roy Road New Tecumseth, Ontario L0G 1W0
$1,399,999
This exquisite detached home boasts an impressive 3,000 square feet of living space, featuring four bedrooms and five bathrooms. The property also includes a one bedroom basement apartment with an additional 4 pce bath, separate entrance and separate electrical panel. Finished basement adds an additional 1,500 square feet, which can be utilized as an in-law suite or rental unit and a breathtaking Inground Pool with surrounding deck! Welcome home to 27 Roy Road in the friendly community of Tottenham. Situated on a massive corner lot,the homes open-concept layout incorporates hardwood floors, granite countertops, a central island, stainless steel appliances, a built-in pantry, coffered ceilings, cathedral ceilings, vaulted ceilings, crown molding, pot lights, a fireplace, built-ins, a formal dining area, and an office with a private entrance off the wrap-around front porch and French doors leading to the foyer.The Upper Level primary bedroom is generously appointed with a five-piece ensuite bathroom, a his and her closet, and a sitting area. Upper Level additional 3 bedrooms are equipped with its own bathroom.The property offers ample parking for six vehicles and is conveniently located near parks, schools, a recreation centre, restaurants, and Tottenhams Conservation Area, which provides opportunities for fishing and hiking. Additionally, it is conveniently situated minutes from Highway 400 and within an hours drive of Toronto. This place has everything you could ever want! (id:61852)
Property Details
| MLS® Number | N12061099 |
| Property Type | Single Family |
| Community Name | Tottenham |
| AmenitiesNearBy | Park, Schools |
| CommunityFeatures | Community Centre |
| EquipmentType | None, Water Heater, Water Heater - Tankless |
| Features | Level Lot, Wooded Area, Irregular Lot Size, Flat Site, Guest Suite |
| ParkingSpaceTotal | 6 |
| PoolType | Inground Pool |
| RentalEquipmentType | None, Water Heater, Water Heater - Tankless |
| Structure | Deck, Patio(s) |
Building
| BathroomTotal | 6 |
| BedroomsAboveGround | 4 |
| BedroomsBelowGround | 1 |
| BedroomsTotal | 5 |
| Age | 6 To 15 Years |
| Amenities | Fireplace(s) |
| Appliances | Garage Door Opener Remote(s), Central Vacuum, Water Heater - Tankless, Water Meter, Dishwasher, Dryer, Hood Fan, Range, Stove, Washer, Water Treatment, Water Softener, Window Coverings, Refrigerator |
| BasementFeatures | Apartment In Basement, Separate Entrance |
| BasementType | N/a |
| ConstructionStyleAttachment | Detached |
| CoolingType | Central Air Conditioning |
| ExteriorFinish | Brick, Stone |
| FireProtection | Smoke Detectors |
| FireplacePresent | Yes |
| FireplaceTotal | 1 |
| FlooringType | Hardwood, Tile, Concrete |
| FoundationType | Poured Concrete |
| HalfBathTotal | 1 |
| HeatingFuel | Natural Gas |
| HeatingType | Forced Air |
| StoriesTotal | 2 |
| SizeInterior | 2500 - 3000 Sqft |
| Type | House |
| UtilityWater | Municipal Water |
Parking
| Garage |
Land
| Acreage | No |
| FenceType | Fully Fenced, Fenced Yard |
| LandAmenities | Park, Schools |
| LandscapeFeatures | Landscaped, Lawn Sprinkler |
| Sewer | Sanitary Sewer |
| SizeDepth | 129 Ft ,10 In |
| SizeFrontage | 69 Ft ,3 In |
| SizeIrregular | 69.3 X 129.9 Ft |
| SizeTotalText | 69.3 X 129.9 Ft|under 1/2 Acre |
| ZoningDescription | Urban Residential 1 |
Rooms
| Level | Type | Length | Width | Dimensions |
|---|---|---|---|---|
| Lower Level | Family Room | 5.644 m | 4.37 m | 5.644 m x 4.37 m |
| Lower Level | Kitchen | 8.953 m | 4.66 m | 8.953 m x 4.66 m |
| Lower Level | Living Room | 8.953 m | 4.66 m | 8.953 m x 4.66 m |
| Lower Level | Bedroom 5 | 4.803 m | 2.971 m | 4.803 m x 2.971 m |
| Main Level | Kitchen | 3.38 m | 3.69 m | 3.38 m x 3.69 m |
| Main Level | Eating Area | 3.56 m | 3.73 m | 3.56 m x 3.73 m |
| Main Level | Living Room | 4.6 m | 5.5 m | 4.6 m x 5.5 m |
| Main Level | Dining Room | 3.68 m | 5.49 m | 3.68 m x 5.49 m |
| Main Level | Office | 3.38 m | 2.8 m | 3.38 m x 2.8 m |
| Main Level | Laundry Room | 2.743 m | 1.384 m | 2.743 m x 1.384 m |
| Upper Level | Primary Bedroom | 6.94 m | 3.99 m | 6.94 m x 3.99 m |
| Upper Level | Bedroom 2 | 3.38 m | 3.55 m | 3.38 m x 3.55 m |
| Upper Level | Bedroom 3 | 3.9 m | 4.29 m | 3.9 m x 4.29 m |
| Upper Level | Bedroom 4 | 4.45 m | 3.54 m | 4.45 m x 3.54 m |
Utilities
| Cable | Installed |
| Electricity | Installed |
| Sewer | Installed |
https://www.realtor.ca/real-estate/28118903/27-roy-road-new-tecumseth-tottenham-tottenham
Interested?
Contact us for more information
Brenda Barboza
Salesperson
480 Eglinton Ave West #30, 106498
Mississauga, Ontario L5R 0G2

