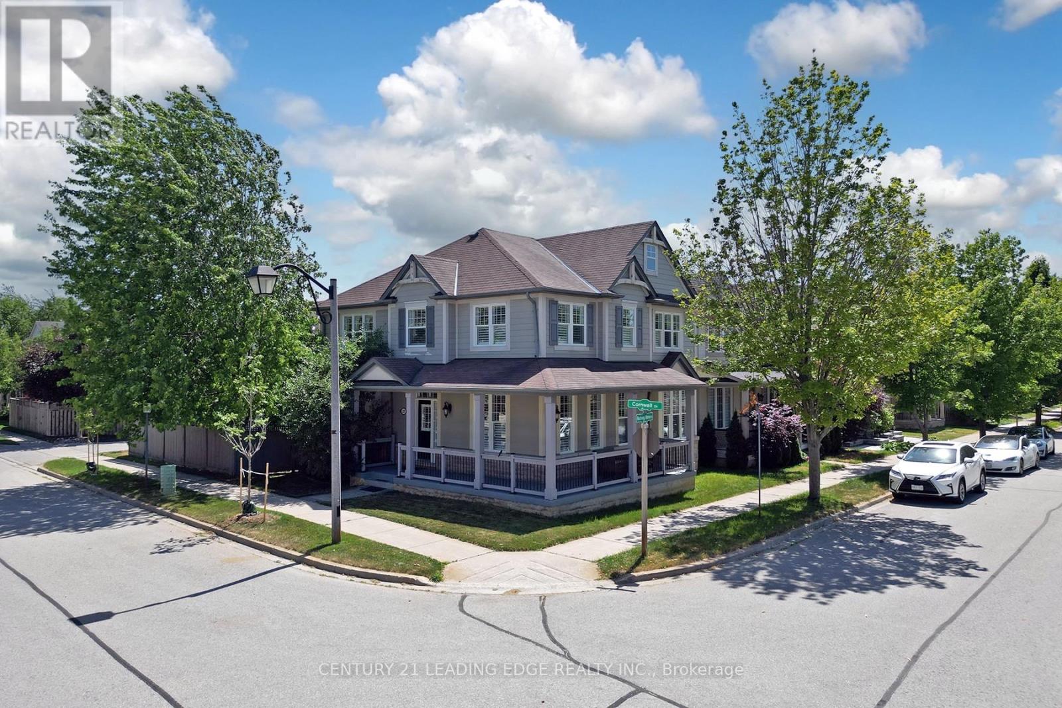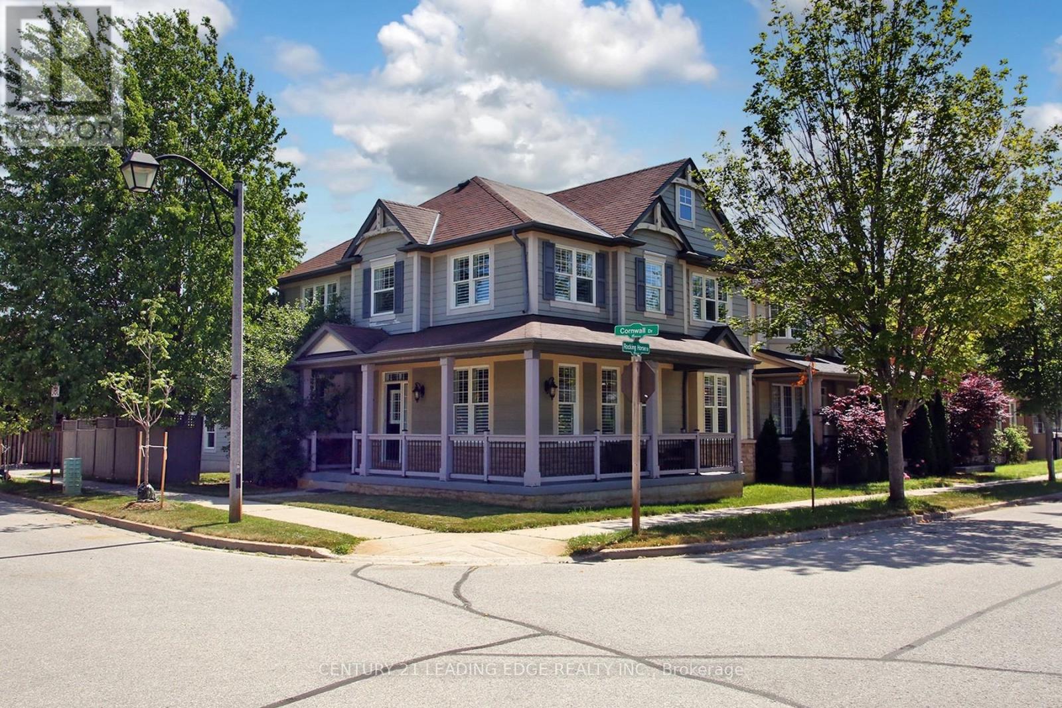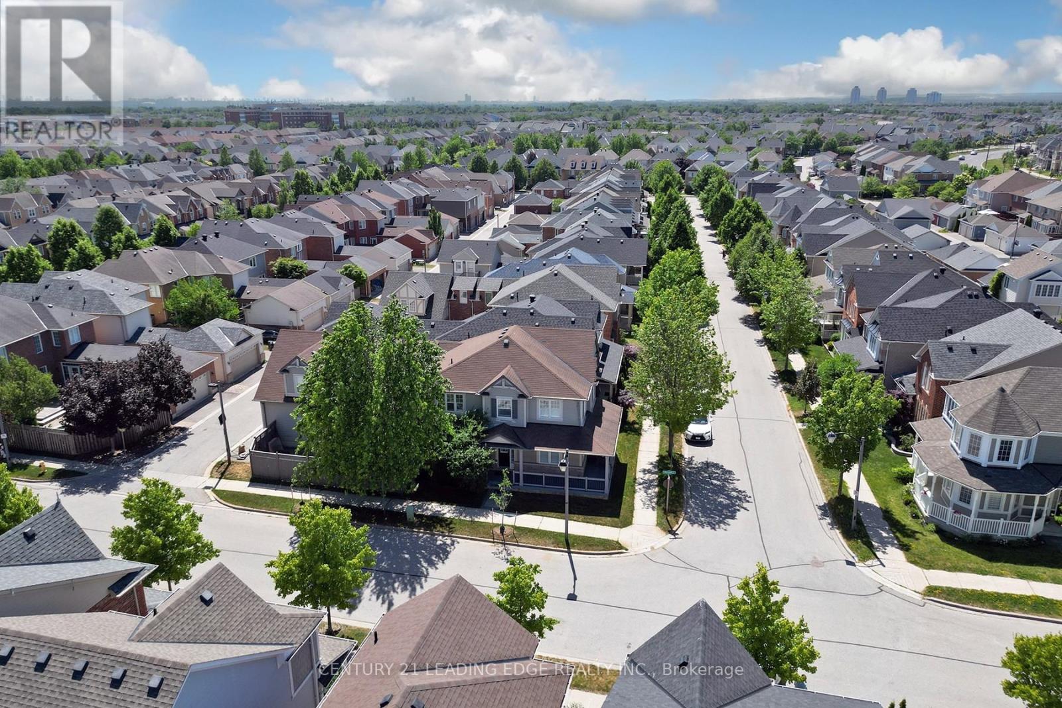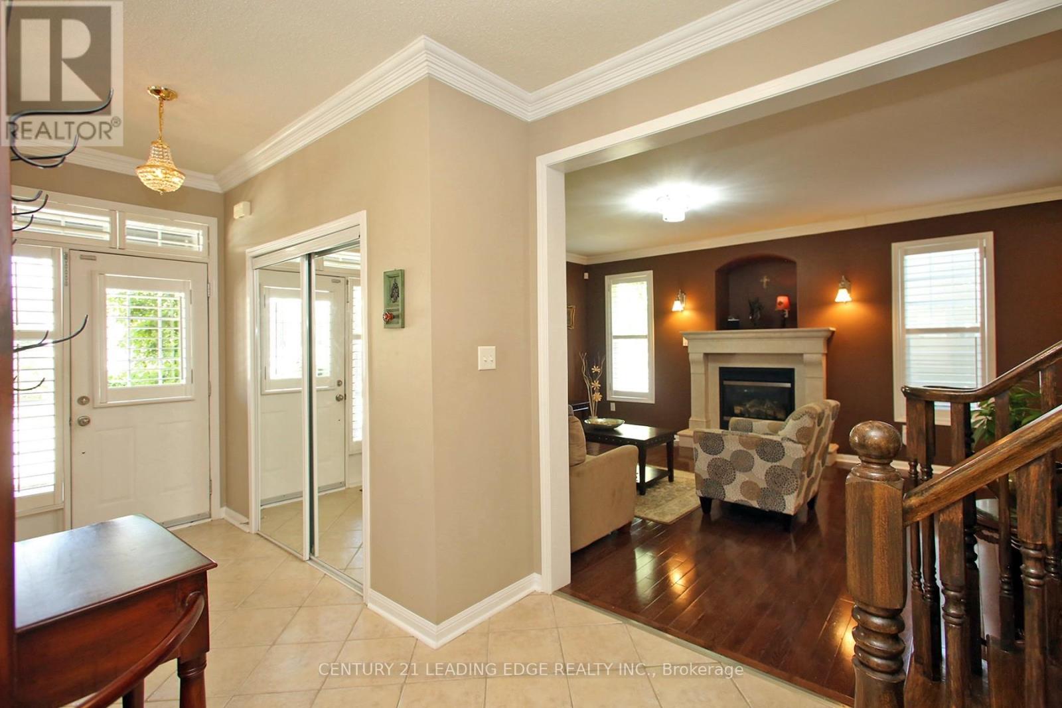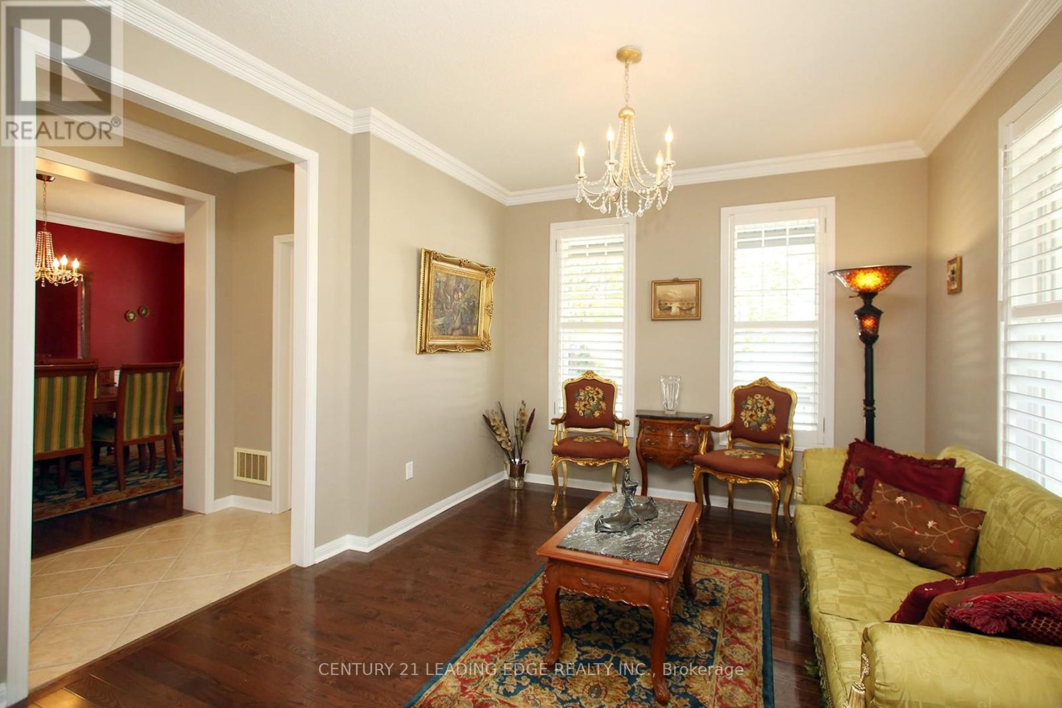27 Rocking Horse Street Markham, Ontario L6B 1L9
$1,588,888
Welcome to 27 Rocking Horse Street-A Rare Corner-Lot Gem in Cornell, Markham Nestled on a sunlit premium corner lot in the heart of Cornell, this elegant detached home offers approx. 4,000 sq. ft. of beautifully designed living space including a professionally finished basement-perfect for growing or multi-generational families. Featuring one of the area's most sough-after floorplans, this home combines spaciousness with flexibility. Enjoy a bright open-concept layout with rich hardwood floors, crown moulding, pot lights, and California shutters through-out. The executive of chef's kitchen includes granite counters, centre island with breakfast bar, and a custom backsplash-ideal for both daily living and entertaining. Upstairs boasts four generously sized bedrooms, including a sun-filled primary retreat with a 4-piece ensuite. A large family room and den provide space for work, play, or relaxation. The finished basement adds further versatility for recreation or a home office setup. Located within top- ranked school zones, (Rouge Park PS, Bill Hogarth SS, St. Joseph Catholic PS and just minutes from parks., Cornell Community Centre, Markham- Stouffville Hospital, and the G/Viva transit hub. Easy access to Hwy 407 and only 15 minutes form York University's upcoming Markham campus. A home that blends light, space and thoughtful design-27 Rocking Horse a rare opportunity in Cornell not to be missed. (id:61852)
Property Details
| MLS® Number | N12253242 |
| Property Type | Single Family |
| Neigbourhood | Cornell |
| Community Name | Cornell |
| EquipmentType | Water Heater, Water Heater - Gas, Furnace |
| Features | Carpet Free, Guest Suite |
| ParkingSpaceTotal | 4 |
| RentalEquipmentType | Water Heater, Water Heater - Gas, Furnace |
Building
| BathroomTotal | 4 |
| BedroomsAboveGround | 4 |
| BedroomsBelowGround | 1 |
| BedroomsTotal | 5 |
| Age | 16 To 30 Years |
| Amenities | Fireplace(s) |
| Appliances | Garage Door Opener Remote(s), Central Vacuum, Range, Water Heater, Water Meter, Blinds, Dishwasher, Dryer, Garage Door Opener, Stove, Washer, Refrigerator |
| BasementType | Full |
| ConstructionStyleAttachment | Detached |
| CoolingType | Central Air Conditioning, Ventilation System |
| ExteriorFinish | Concrete, Vinyl Siding |
| FireplacePresent | Yes |
| FlooringType | Hardwood, Laminate |
| HalfBathTotal | 1 |
| HeatingFuel | Natural Gas |
| HeatingType | Forced Air |
| StoriesTotal | 2 |
| SizeInterior | 2500 - 3000 Sqft |
| Type | House |
| UtilityWater | Municipal Water |
Parking
| Attached Garage | |
| Garage |
Land
| Acreage | No |
| Sewer | Sanitary Sewer |
| SizeDepth | 89 Ft ,10 In |
| SizeFrontage | 47 Ft ,4 In |
| SizeIrregular | 47.4 X 89.9 Ft |
| SizeTotalText | 47.4 X 89.9 Ft |
Rooms
| Level | Type | Length | Width | Dimensions |
|---|---|---|---|---|
| Second Level | Den | 2.02 m | 1.52 m | 2.02 m x 1.52 m |
| Second Level | Primary Bedroom | 5.24 m | 4.28 m | 5.24 m x 4.28 m |
| Second Level | Bedroom 2 | 3.65 m | 3.02 m | 3.65 m x 3.02 m |
| Second Level | Bedroom 3 | 3.24 m | 3.2 m | 3.24 m x 3.2 m |
| Second Level | Bedroom 4 | 3.02 m | 3.55 m | 3.02 m x 3.55 m |
| Second Level | Family Room | 6.09 m | 4.5 m | 6.09 m x 4.5 m |
| Basement | Recreational, Games Room | 8.2 m | 3.73 m | 8.2 m x 3.73 m |
| Basement | Den | 2.02 m | 1.41 m | 2.02 m x 1.41 m |
| Basement | Bedroom | 3.12 m | 4.13 m | 3.12 m x 4.13 m |
| Basement | Den | 2 m | 2.54 m | 2 m x 2.54 m |
| Main Level | Living Room | 4.03 m | 3.48 m | 4.03 m x 3.48 m |
| Main Level | Dining Room | 4.38 m | 3.42 m | 4.38 m x 3.42 m |
| Main Level | Great Room | 5 m | 4.34 m | 5 m x 4.34 m |
| Main Level | Kitchen | 3.54 m | 4.67 m | 3.54 m x 4.67 m |
| Main Level | Eating Area | 3.22 m | 2.96 m | 3.22 m x 2.96 m |
Utilities
| Cable | Available |
| Electricity | Installed |
| Sewer | Installed |
https://www.realtor.ca/real-estate/28538408/27-rocking-horse-street-markham-cornell-cornell
Interested?
Contact us for more information
Abeer Jack
Salesperson
165 Main Street North
Markham, Ontario L3P 1Y2
