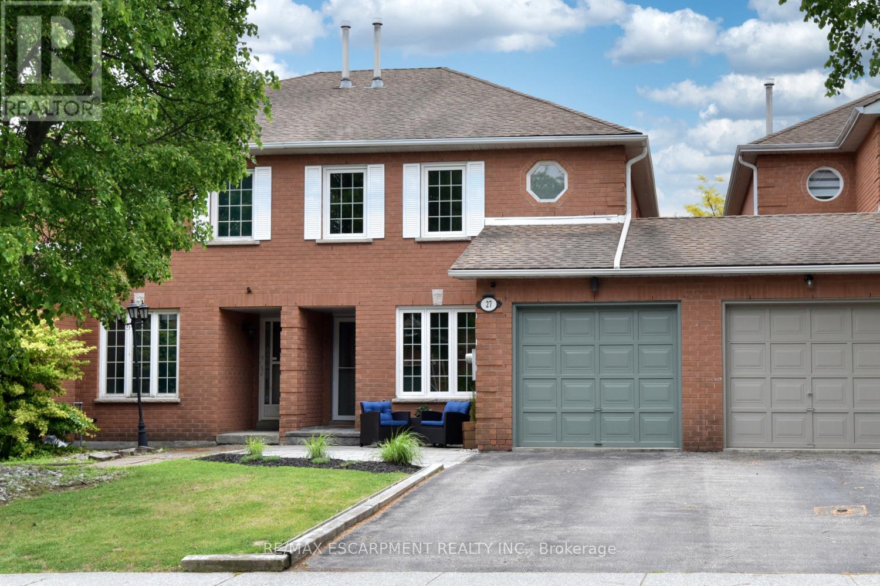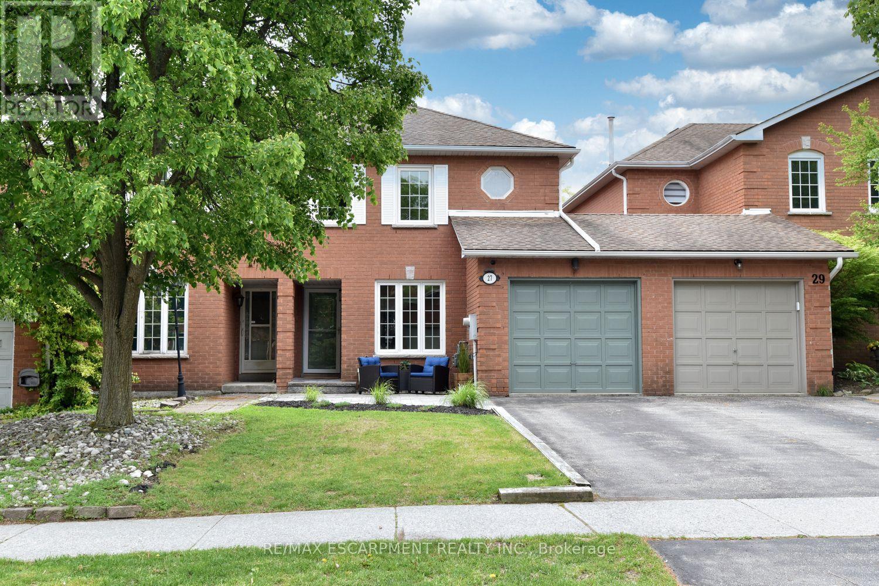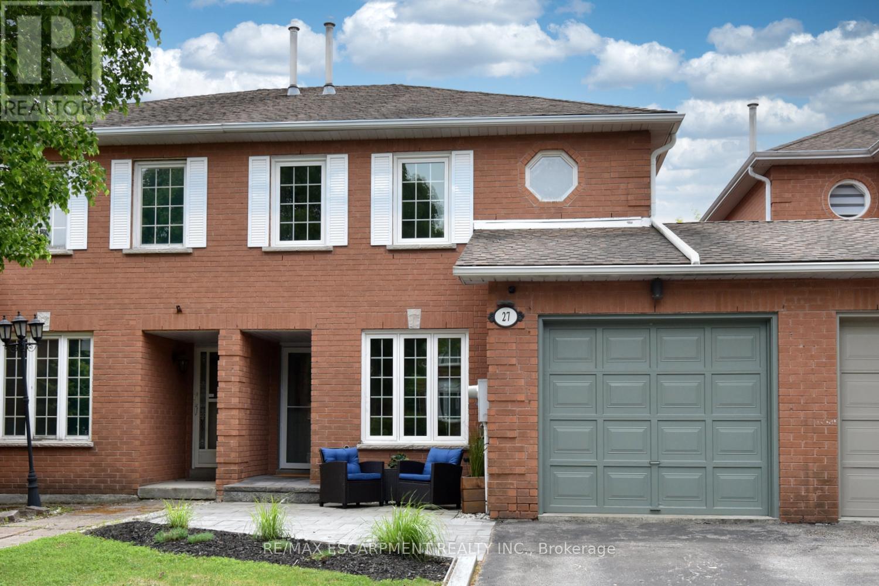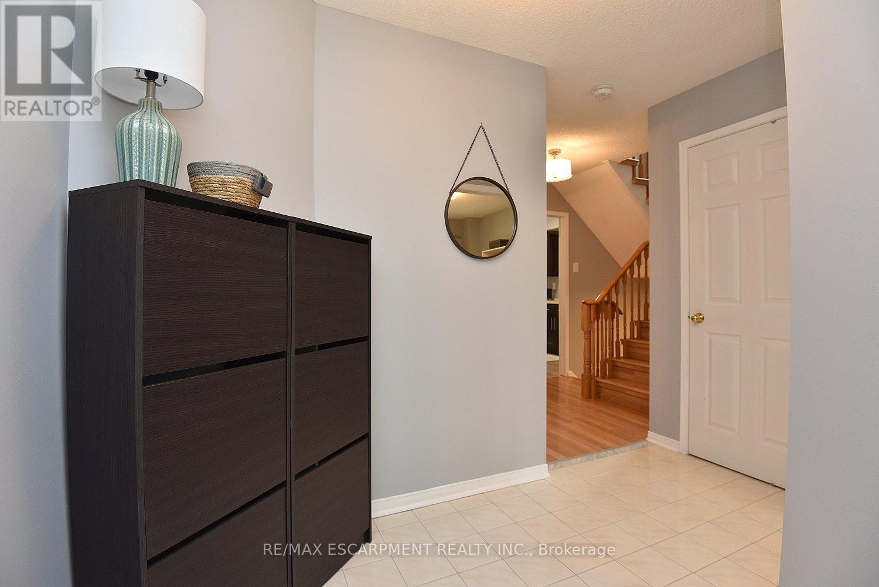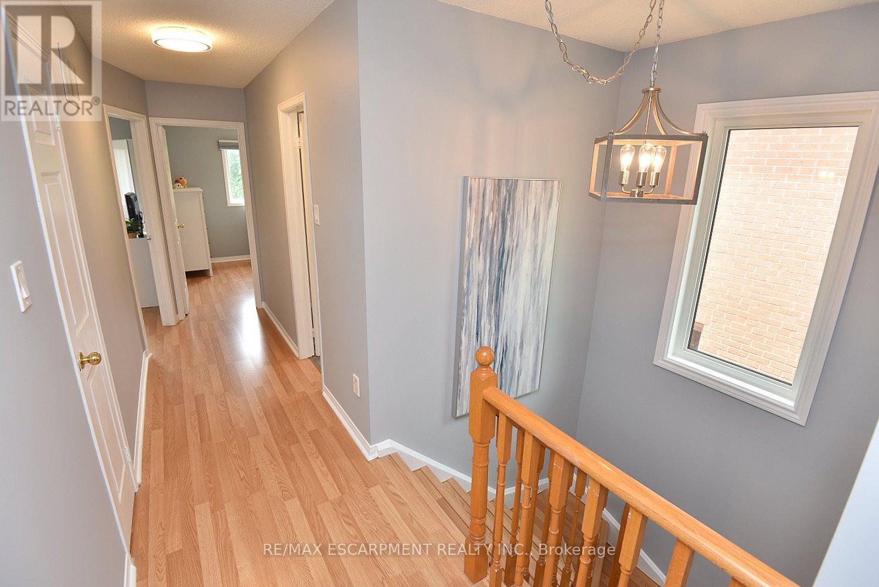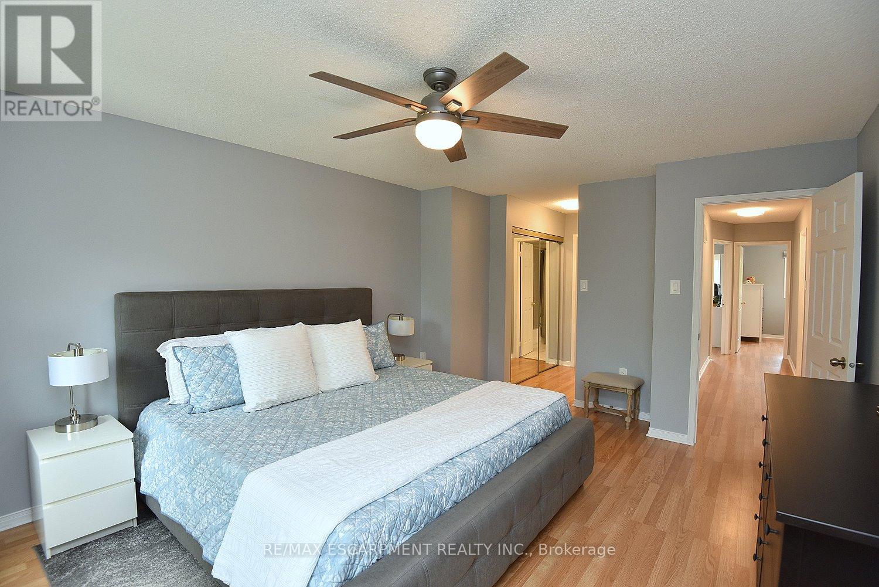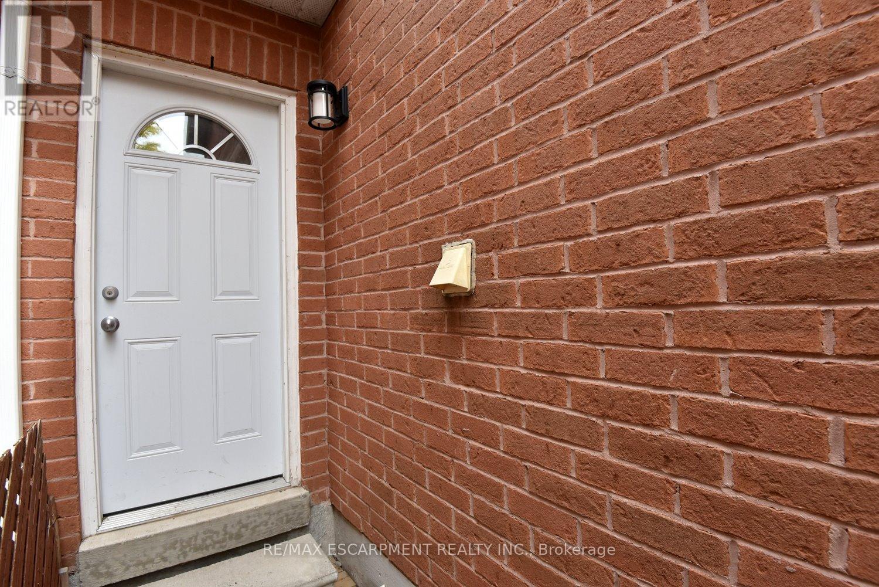27 Pirie Drive Hamilton, Ontario L9H 6X5
$824,900
Welcome to this beautifully maintained ALL brick, FREEHOLD (no fees at all), 3+1 bedroom townhome offering the perfect blend of comfort & style. Great for families or professionals, this home features a main floor office, perfect for remote work or a quiet study space. Step into the updated kitchen, where stainless steel appliances, ample quartz countertop space, and sleek finishes make meal prep a pleasure! The layout flows seamlessly into the dining & living areas, creating an inviting space for entertaining or everyday living. Upstairs, the luxurious primary suite is a true retreat-featuring TWO large closets, a private ENSUITE, & a BONUS room/den - perfect for a second home office. Two additional generously sized bedrooms with easy access to a full bathroom, while the conveniently located laundry room is situated between the main and upper floors. Enjoy an updated 2 piece bathroom & upstairs bathroom (2024), newer furnace and air conditioner (2023), beautiful front patio and landscaping (2021), washer and dryer (2020).The finished basement has ample additional living space with gas fireplace, storage room & WALKOUT to spacious yard! The basement offers a FOURTH bedroom ideal for guests, extended family, or a recreation room. Just steps away from walking trails, parks, school's & amenities! (id:61852)
Open House
This property has open houses!
2:00 pm
Ends at:4:00 pm
Property Details
| MLS® Number | X12181715 |
| Property Type | Single Family |
| Neigbourhood | Morden |
| Community Name | Dundas |
| AmenitiesNearBy | Park, Place Of Worship, Public Transit |
| CommunityFeatures | Community Centre |
| EquipmentType | Water Heater |
| Features | Conservation/green Belt |
| ParkingSpaceTotal | 2 |
| RentalEquipmentType | Water Heater |
| Structure | Deck, Patio(s) |
Building
| BathroomTotal | 3 |
| BedroomsAboveGround | 3 |
| BedroomsBelowGround | 1 |
| BedroomsTotal | 4 |
| Age | 31 To 50 Years |
| Appliances | Garage Door Opener Remote(s), Water Heater, Dishwasher, Dryer, Garage Door Opener, Microwave, Stove, Washer, Window Coverings, Refrigerator |
| BasementDevelopment | Finished |
| BasementFeatures | Walk Out |
| BasementType | Full (finished) |
| ConstructionStyleAttachment | Attached |
| CoolingType | Central Air Conditioning |
| ExteriorFinish | Brick, Shingles |
| FireplacePresent | Yes |
| FireplaceTotal | 2 |
| FlooringType | Laminate, Vinyl |
| FoundationType | Concrete, Poured Concrete |
| HalfBathTotal | 1 |
| HeatingFuel | Natural Gas |
| HeatingType | Forced Air |
| StoriesTotal | 2 |
| SizeInterior | 1500 - 2000 Sqft |
| Type | Row / Townhouse |
| UtilityWater | Municipal Water |
Parking
| Attached Garage | |
| Garage |
Land
| Acreage | No |
| FenceType | Fenced Yard |
| LandAmenities | Park, Place Of Worship, Public Transit |
| LandscapeFeatures | Landscaped |
| Sewer | Sanitary Sewer |
| SizeDepth | 98 Ft ,4 In |
| SizeFrontage | 24 Ft ,1 In |
| SizeIrregular | 24.1 X 98.4 Ft |
| SizeTotalText | 24.1 X 98.4 Ft |
Rooms
| Level | Type | Length | Width | Dimensions |
|---|---|---|---|---|
| Second Level | Primary Bedroom | 4.93 m | 3.81 m | 4.93 m x 3.81 m |
| Second Level | Den | 2.77 m | 1.75 m | 2.77 m x 1.75 m |
| Second Level | Bedroom 2 | 2.87 m | 2.82 m | 2.87 m x 2.82 m |
| Second Level | Bedroom 3 | 3.28 m | 2.74 m | 3.28 m x 2.74 m |
| Basement | Bedroom 4 | 3.76 m | 2.51 m | 3.76 m x 2.51 m |
| Basement | Utility Room | 3.84 m | 4.62 m | 3.84 m x 4.62 m |
| Basement | Recreational, Games Room | 6.99 m | 2.87 m | 6.99 m x 2.87 m |
| Main Level | Living Room | 6.05 m | 3.07 m | 6.05 m x 3.07 m |
| Main Level | Dining Room | 2.67 m | 2.13 m | 2.67 m x 2.13 m |
| Main Level | Kitchen | 6.05 m | 2.44 m | 6.05 m x 2.44 m |
| Main Level | Office | 3 m | 2.57 m | 3 m x 2.57 m |
| In Between | Laundry Room | 1.75 m | 1.75 m | 1.75 m x 1.75 m |
Utilities
| Electricity | Installed |
| Sewer | Installed |
https://www.realtor.ca/real-estate/28385529/27-pirie-drive-hamilton-dundas-dundas
Interested?
Contact us for more information
Conrad Guy Zurini
Broker of Record
2180 Itabashi Way #4b
Burlington, Ontario L7M 5A5
